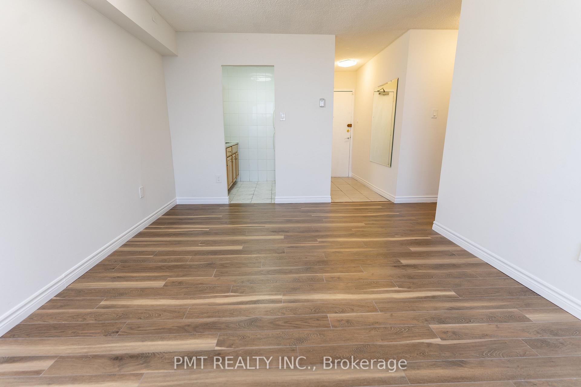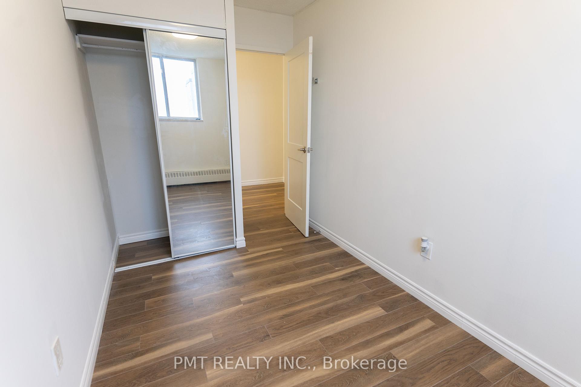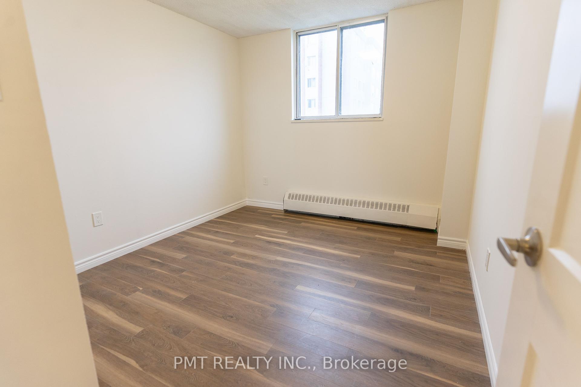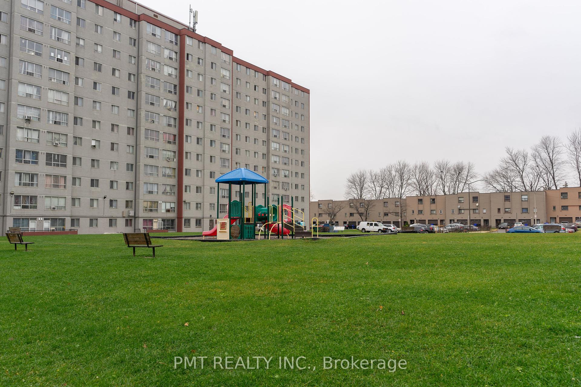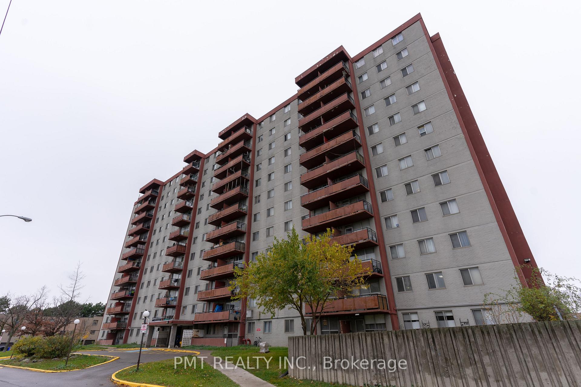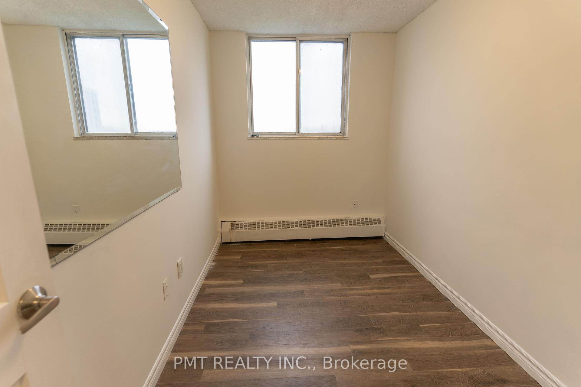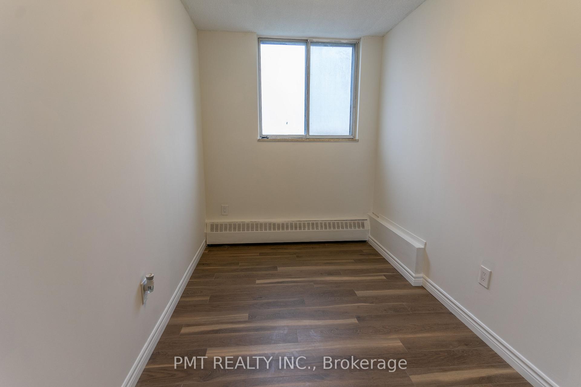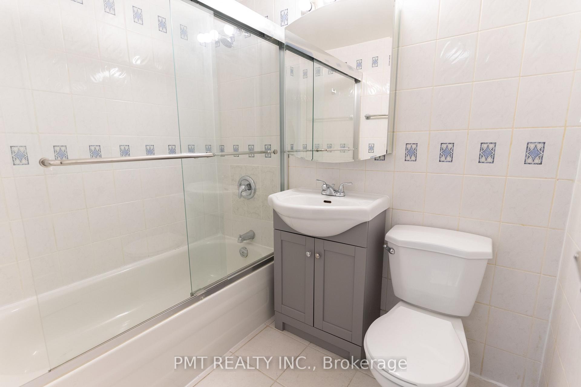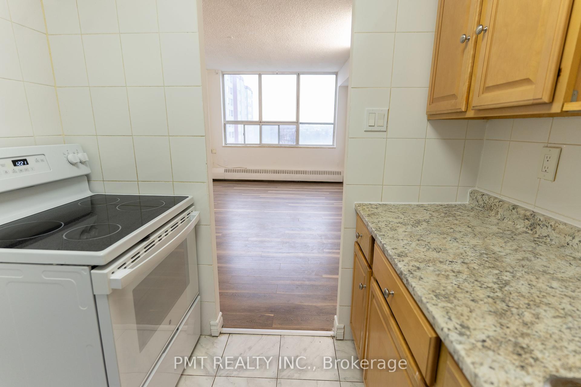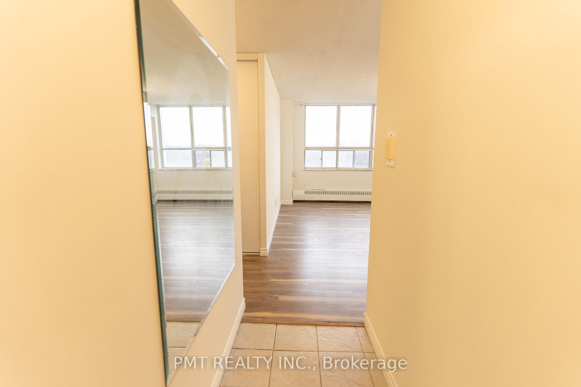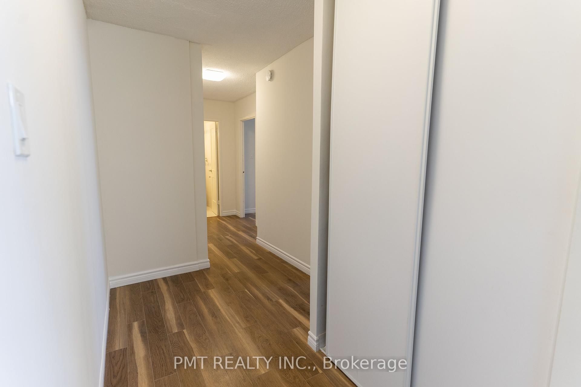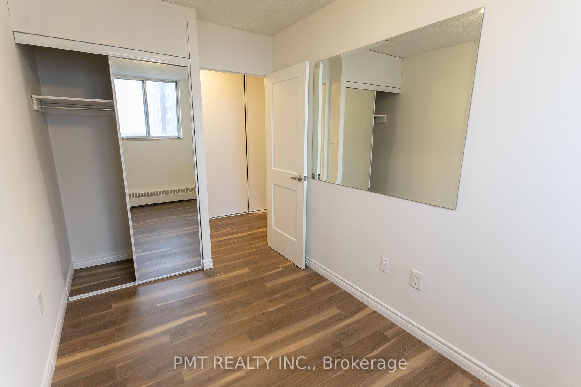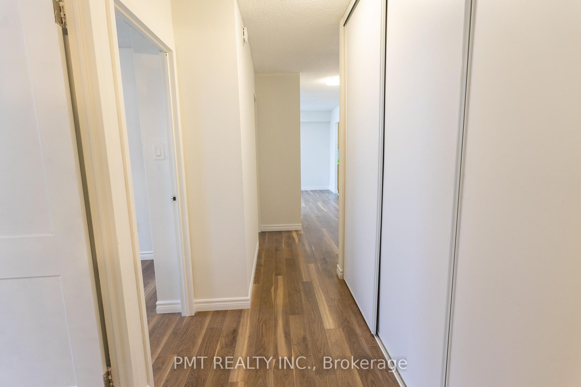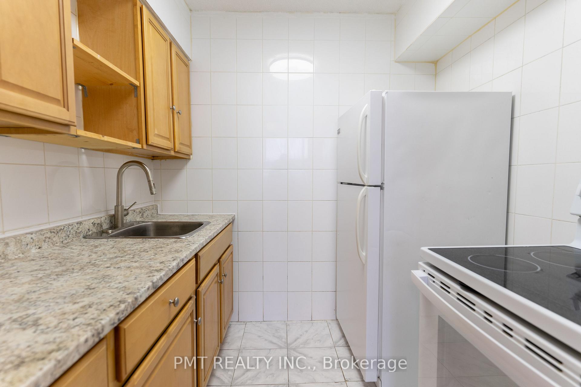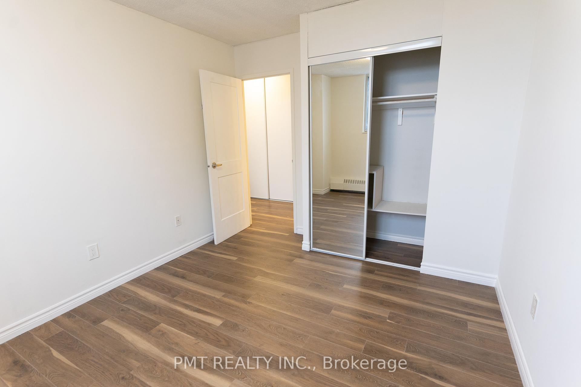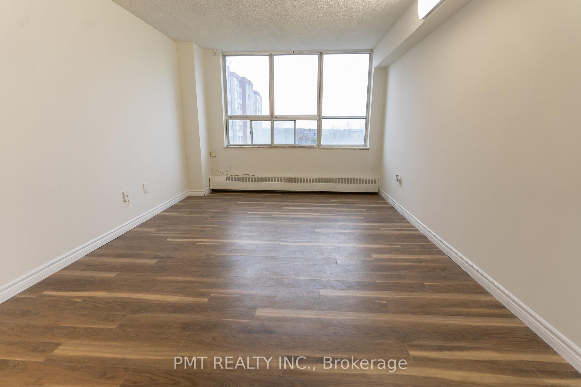$2,850
Available - For Rent
Listing ID: W10463636
50 Lotherton Ptwy , Unit 808, Toronto, M6B 2G7, Ontario
| Experience modern living in this freshly upgraded 3-bedroom condo, perfectly situated in the heart of North York. This unit offers a stylish, functional layout ideal for families or professionals looking for a move-in-ready space. Freshly painted with contemporary new doors, updated light fixtures, and sleek laminate flooring (all updated in 2022). A stylish kitchen updated with modern finishes, providing the perfect space for cooking and entertaining. Enjoy the comfort of a beautifully updated bathroom with modern fixtures and the in-suite storage for your organizational needs is just an added bonus! Nestled in a vibrant neighborhood, this condo provides everything you need right at your doorstep: Public transit access steps from the building. Convenient proximity to groceries, Walmart, Yorkdale Mall, parks, schools, daycare centers, and restaurants. Easy access to major highways and multiple transit options, making commuting a breeze. Don't miss out on this incredible opportunity to live in a prime North York location! |
| Extras: Stove, Fridge, & Microwave. All utilities (heat/hydro/water) are covered in the rent, simplifying your monthly budgeting. 1 Parking Spot Underground. Laundry is shared in building and coin operated. |
| Price | $2,850 |
| Address: | 50 Lotherton Ptwy , Unit 808, Toronto, M6B 2G7, Ontario |
| Province/State: | Ontario |
| Condo Corporation No | YCC |
| Level | 8 |
| Unit No | 36 |
| Directions/Cross Streets: | Caledonia Rd/Lawrence Ave W |
| Rooms: | 6 |
| Bedrooms: | 3 |
| Bedrooms +: | |
| Kitchens: | 1 |
| Family Room: | N |
| Basement: | None |
| Furnished: | N |
| Property Type: | Condo Apt |
| Style: | Apartment |
| Exterior: | Concrete |
| Garage Type: | Underground |
| Garage(/Parking)Space: | 1.00 |
| Drive Parking Spaces: | 0 |
| Park #1 | |
| Parking Type: | Owned |
| Exposure: | N |
| Balcony: | None |
| Locker: | None |
| Pet Permited: | Restrict |
| Approximatly Square Footage: | 700-799 |
| Hydro Included: | Y |
| Water Included: | Y |
| Common Elements Included: | Y |
| Heat Included: | Y |
| Parking Included: | Y |
| Building Insurance Included: | Y |
| Fireplace/Stove: | N |
| Heat Source: | Electric |
| Heat Type: | Baseboard |
| Central Air Conditioning: | None |
| Although the information displayed is believed to be accurate, no warranties or representations are made of any kind. |
| PMT REALTY INC. |
|
|

Aneta Andrews
Broker
Dir:
416-576-5339
Bus:
905-278-3500
Fax:
1-888-407-8605
| Book Showing | Email a Friend |
Jump To:
At a Glance:
| Type: | Condo - Condo Apt |
| Area: | Toronto |
| Municipality: | Toronto |
| Neighbourhood: | Yorkdale-Glen Park |
| Style: | Apartment |
| Beds: | 3 |
| Baths: | 1 |
| Garage: | 1 |
| Fireplace: | N |
Locatin Map:

