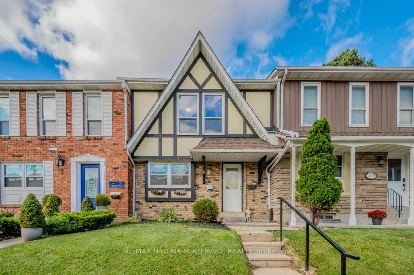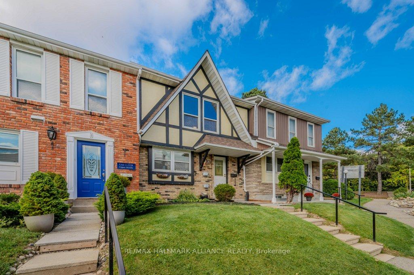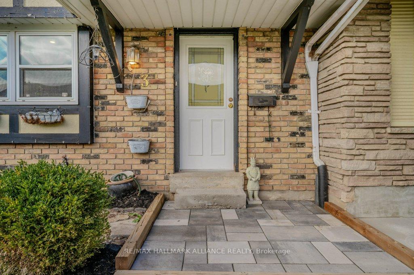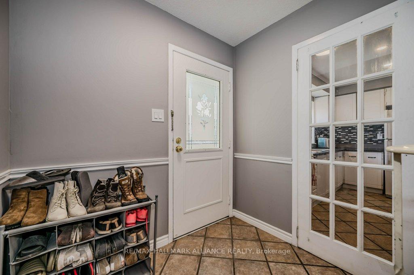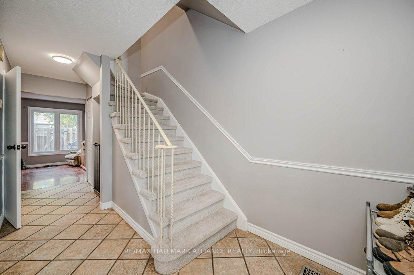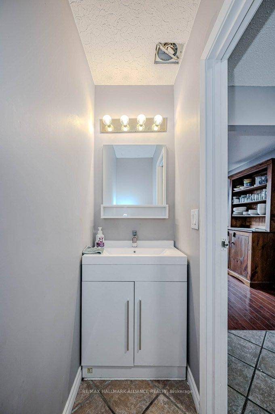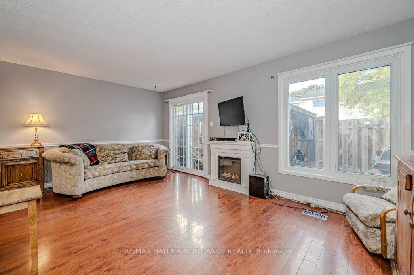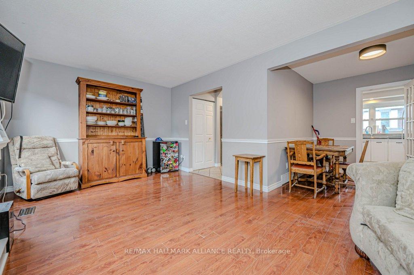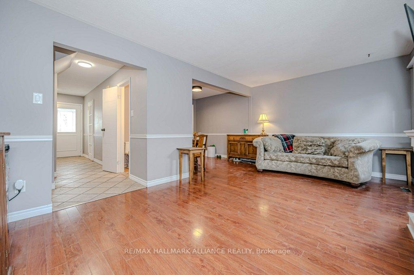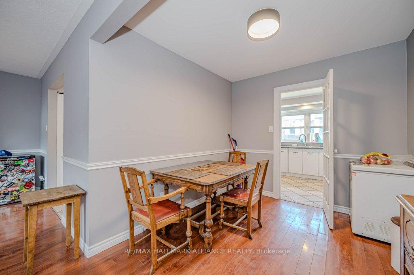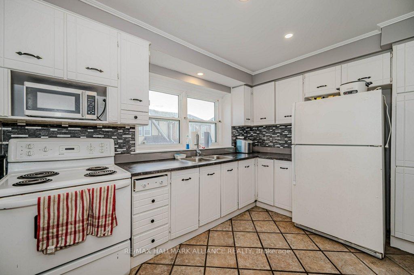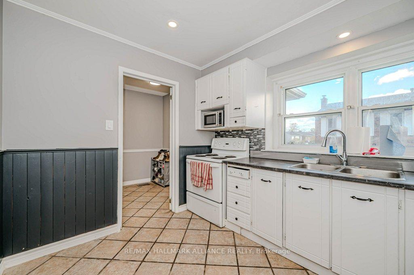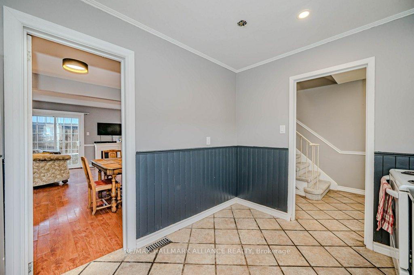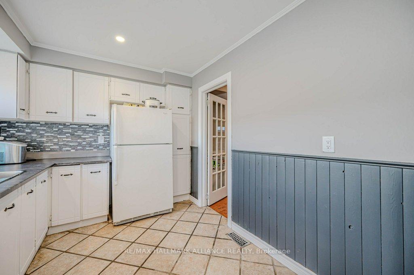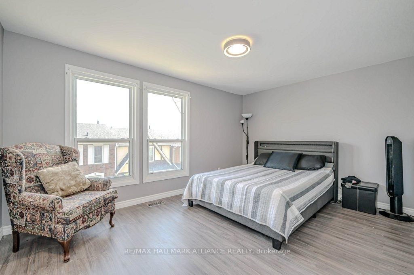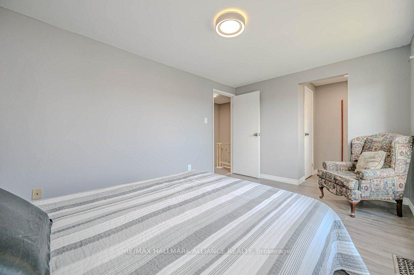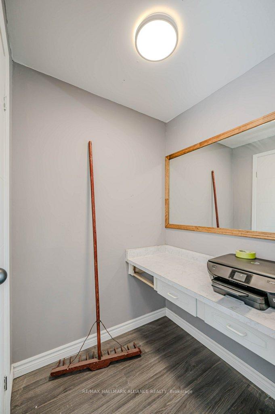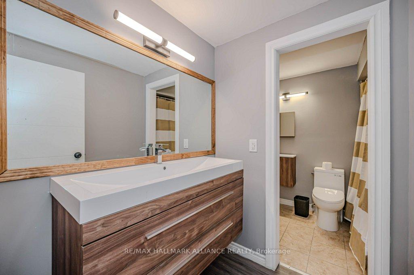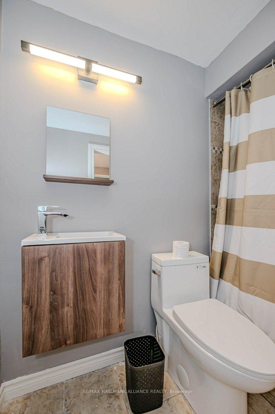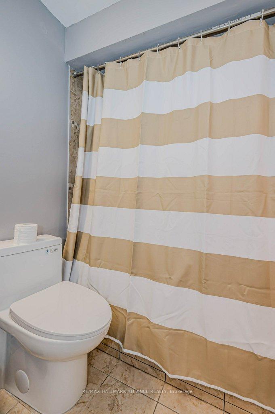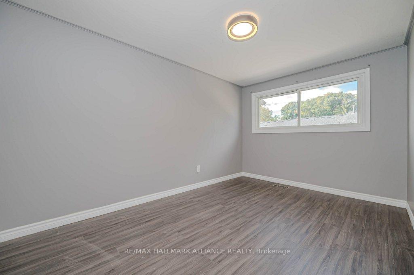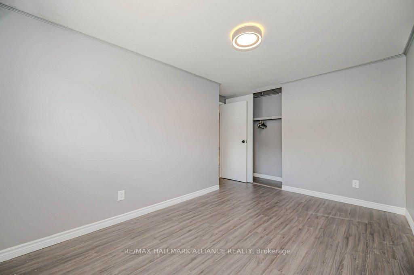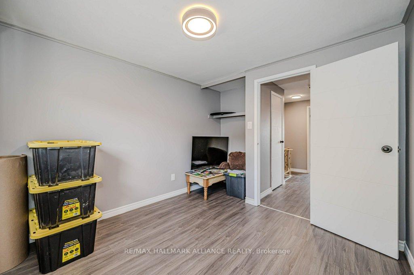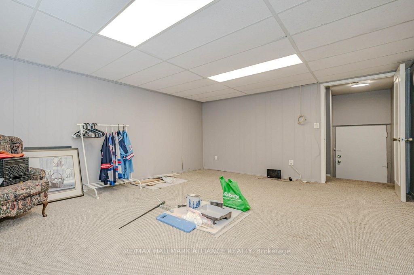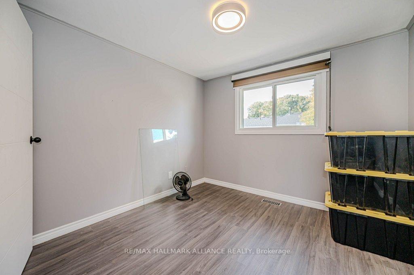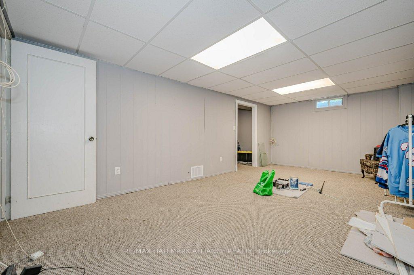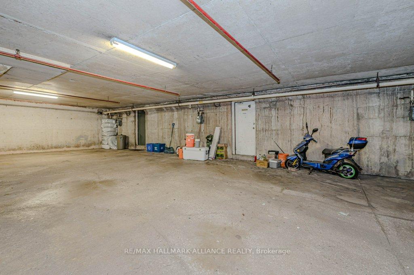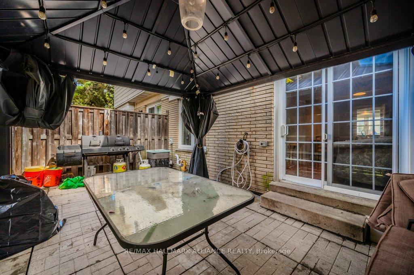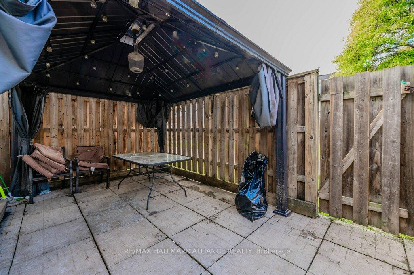$664,999
Available - For Sale
Listing ID: W9398931
2228 Upper Middle Rd , Unit 3, Burlington, L7P 2Z9, Ontario
| Welcome to this delightful townhouse nestled in the desirable Brant Hills community! This well-maintained home features three spacious bedrooms and two fully updated bathrooms, making it perfect for families or first-time buyers. The living space is open and bright making it perfect for entertaining with a walkout to a private backyard. The upstairs features 3 bedrooms with updated floors, carpet, paint and light fixtures. The basement offers plenty of storage along with a large rec room that could also work as a 4th bedroom, brand new furnace and also has direct access to the underground parking spaces. Only moments from the 407, 403 and highway 5 this home is situated perfectly with many schools, grocery stores, shopping and public transit. The desirable Forest Heights complex has a community feel with an indoor pool and party room. You won't want to miss this! |
| Price | $664,999 |
| Taxes: | $2745.28 |
| Maintenance Fee: | 689.10 |
| Address: | 2228 Upper Middle Rd , Unit 3, Burlington, L7P 2Z9, Ontario |
| Province/State: | Ontario |
| Condo Corporation No | HCC |
| Level | 1 |
| Unit No | 87 |
| Directions/Cross Streets: | Brant/Upper middle |
| Rooms: | 11 |
| Bedrooms: | 3 |
| Bedrooms +: | |
| Kitchens: | 1 |
| Family Room: | Y |
| Basement: | Finished, Full |
| Property Type: | Condo Townhouse |
| Style: | 2-Storey |
| Exterior: | Brick Front |
| Garage Type: | Underground |
| Garage(/Parking)Space: | 2.00 |
| Drive Parking Spaces: | 2 |
| Park #1 | |
| Parking Type: | Owned |
| Exposure: | Ew |
| Balcony: | None |
| Locker: | None |
| Pet Permited: | Restrict |
| Approximatly Square Footage: | 1200-1399 |
| Maintenance: | 689.10 |
| Water Included: | Y |
| Common Elements Included: | Y |
| Parking Included: | Y |
| Building Insurance Included: | Y |
| Fireplace/Stove: | Y |
| Heat Source: | Gas |
| Heat Type: | Forced Air |
| Central Air Conditioning: | Central Air |
$
%
Years
This calculator is for demonstration purposes only. Always consult a professional
financial advisor before making personal financial decisions.
| Although the information displayed is believed to be accurate, no warranties or representations are made of any kind. |
| RE/MAX HALLMARK ALLIANCE REALTY |
|
|

Aneta Andrews
Broker
Dir:
416-576-5339
Bus:
905-278-3500
Fax:
1-888-407-8605
| Virtual Tour | Book Showing | Email a Friend |
Jump To:
At a Glance:
| Type: | Condo - Condo Townhouse |
| Area: | Halton |
| Municipality: | Burlington |
| Neighbourhood: | Brant Hills |
| Style: | 2-Storey |
| Tax: | $2,745.28 |
| Maintenance Fee: | $689.1 |
| Beds: | 3 |
| Baths: | 2 |
| Garage: | 2 |
| Fireplace: | Y |
Locatin Map:
Payment Calculator:

