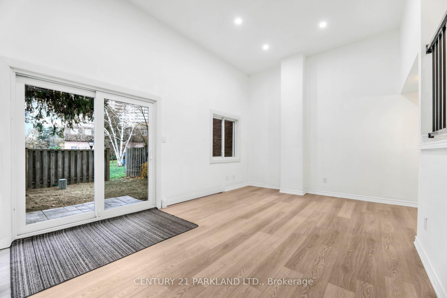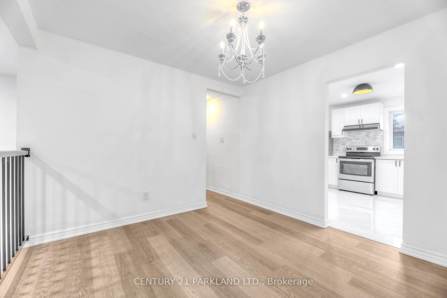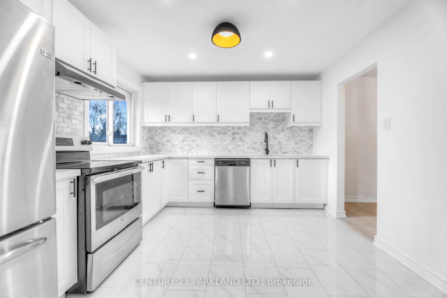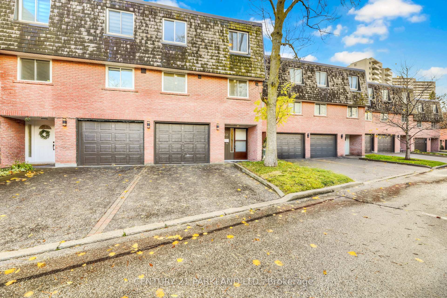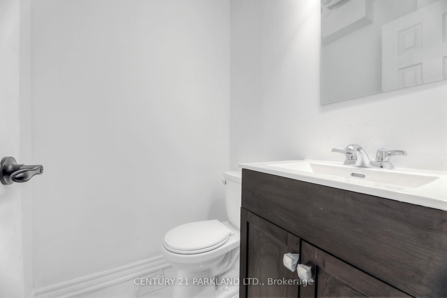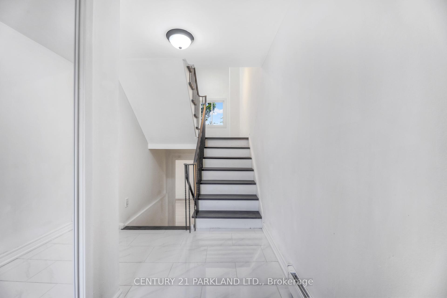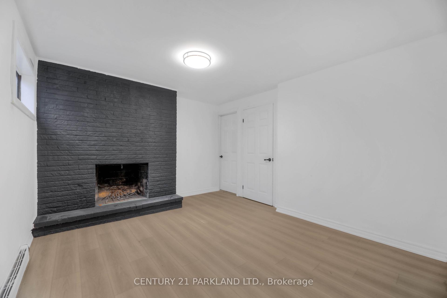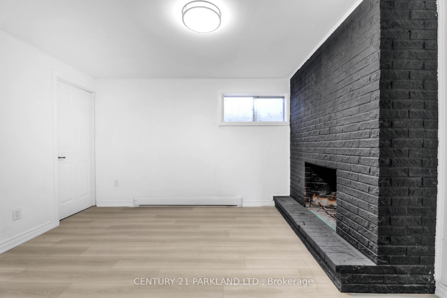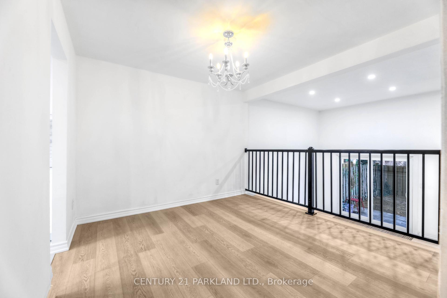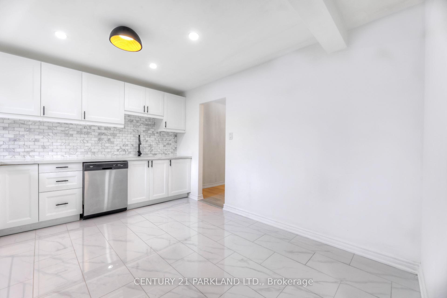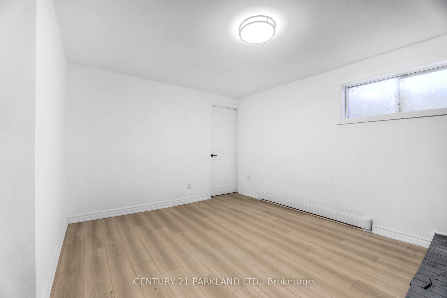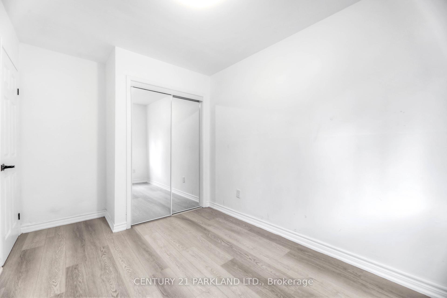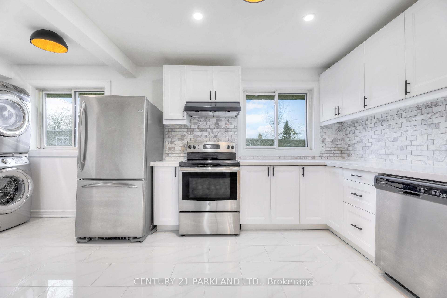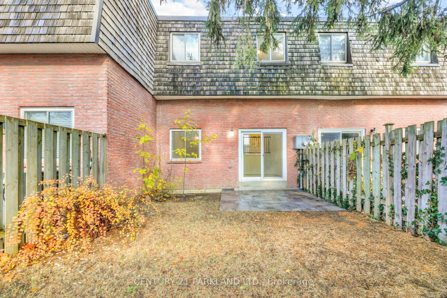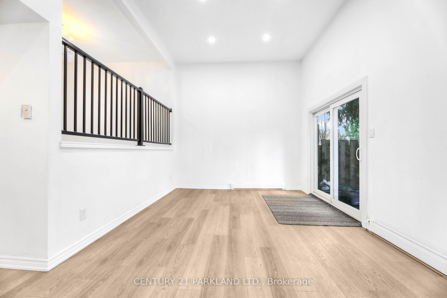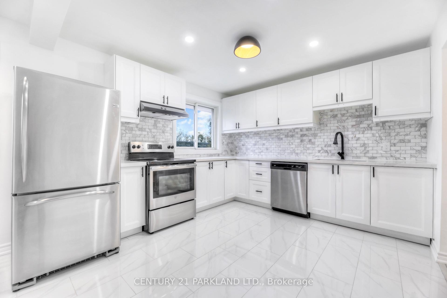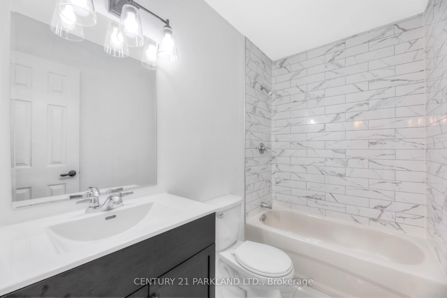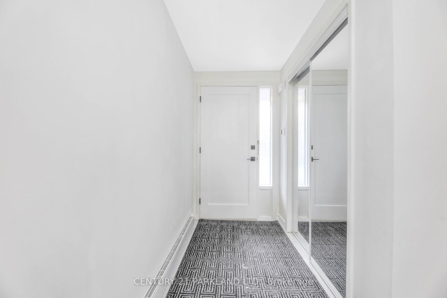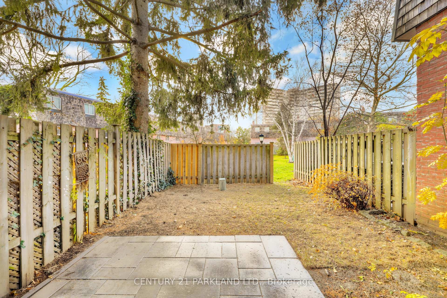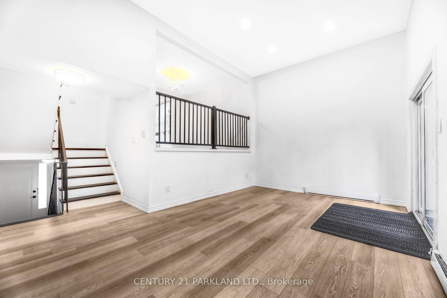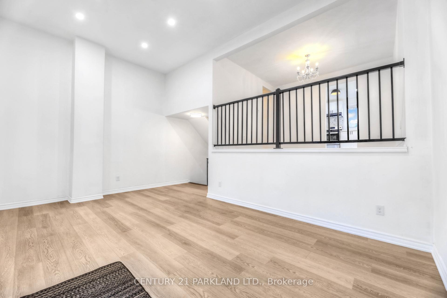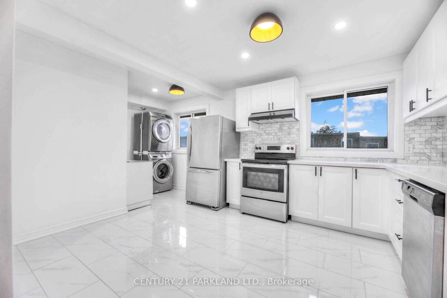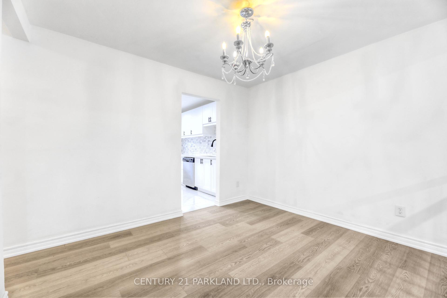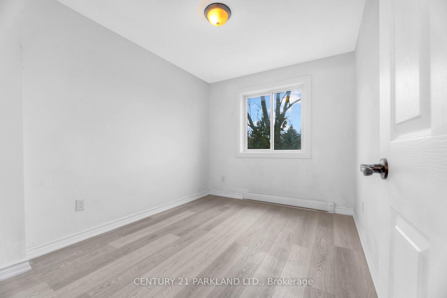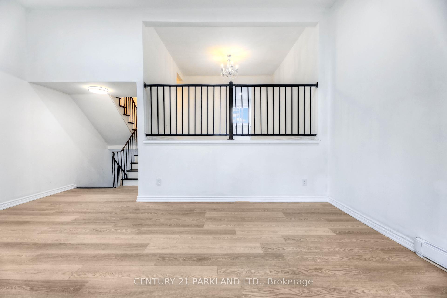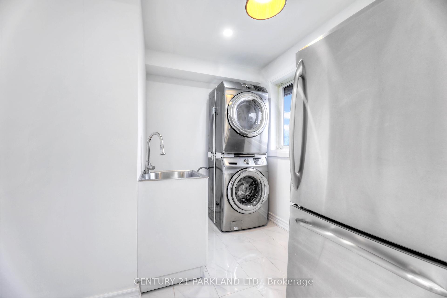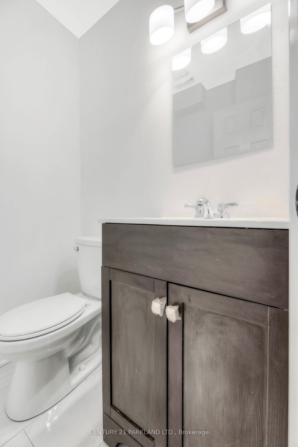$749,900
Available - For Sale
Listing ID: W11454892
2145 SHEROBEE Rd , Unit 83, Mississauga, L5A 3G8, Ontario
| Welcome to this stunning 4 bedroom, 2 bathroom townhouse in the heart of Cookville! This beautifully renovated home boasts a modern and sleek design, with a spacious layout perfect for families or those who love to entertain. Step inside and be greeted by the newly renovated kitchen featuring a quartz countertop and stainless steel appliances. The open concept living and dining area is flooded with natural light, creating a warm and inviting atmosphere. The master bedroom has ample closet space. Three additional bedrooms provide plenty of room for a growing family. Outside, enjoy the convenience of 2 car parking (one in the garage) and visitor parking for guests. The maintenance fees include Internet and a VIP package, making this property a true gem conveniently located just minutes away from the QEW and public transportation. |
| Extras: Brand new stainless steel appliances [Fridge, Stove, Dishwasher, Front Load Washer, Dryer, All Electric Light Fixtures, Central Vacuum. |
| Price | $749,900 |
| Taxes: | $3644.00 |
| Maintenance Fee: | 500.62 |
| Address: | 2145 SHEROBEE Rd , Unit 83, Mississauga, L5A 3G8, Ontario |
| Province/State: | Ontario |
| Condo Corporation No | PCP |
| Level | 1 |
| Unit No | 82 |
| Directions/Cross Streets: | Hurontario and QEW |
| Rooms: | 7 |
| Rooms +: | 1 |
| Bedrooms: | 4 |
| Bedrooms +: | |
| Kitchens: | 1 |
| Family Room: | N |
| Basement: | Finished |
| Property Type: | Condo Townhouse |
| Style: | Multi-Level |
| Exterior: | Brick |
| Garage Type: | Built-In |
| Garage(/Parking)Space: | 1.00 |
| Drive Parking Spaces: | 1 |
| Park #1 | |
| Parking Type: | Owned |
| Exposure: | W |
| Balcony: | None |
| Locker: | None |
| Pet Permited: | Restrict |
| Approximatly Square Footage: | 1600-1799 |
| Maintenance: | 500.62 |
| Water Included: | Y |
| Cabel TV Included: | Y |
| Common Elements Included: | Y |
| Parking Included: | Y |
| Building Insurance Included: | Y |
| Fireplace/Stove: | Y |
| Heat Source: | Electric |
| Heat Type: | Baseboard |
| Central Air Conditioning: | None |
| Ensuite Laundry: | Y |
$
%
Years
This calculator is for demonstration purposes only. Always consult a professional
financial advisor before making personal financial decisions.
| Although the information displayed is believed to be accurate, no warranties or representations are made of any kind. |
| CENTURY 21 PARKLAND LTD. |
|
|

Aneta Andrews
Broker
Dir:
416-576-5339
Bus:
905-278-3500
Fax:
1-888-407-8605
| Virtual Tour | Book Showing | Email a Friend |
Jump To:
At a Glance:
| Type: | Condo - Condo Townhouse |
| Area: | Peel |
| Municipality: | Mississauga |
| Neighbourhood: | Cooksville |
| Style: | Multi-Level |
| Tax: | $3,644 |
| Maintenance Fee: | $500.62 |
| Beds: | 4 |
| Baths: | 2 |
| Garage: | 1 |
| Fireplace: | Y |
Locatin Map:
Payment Calculator:

