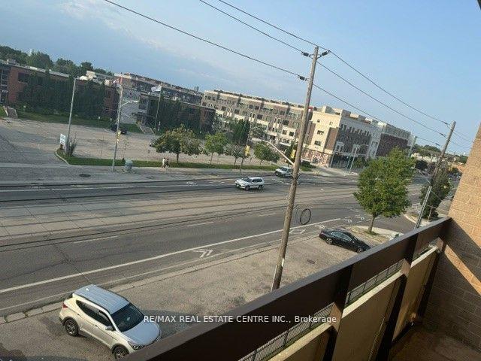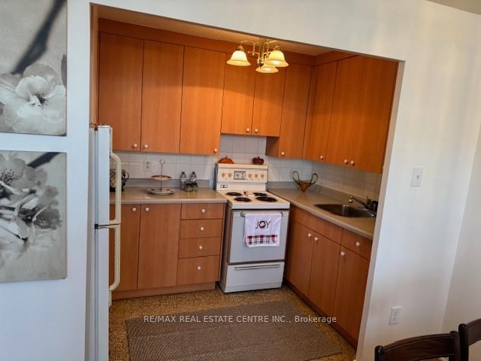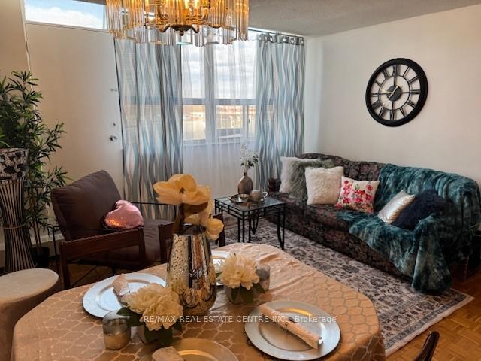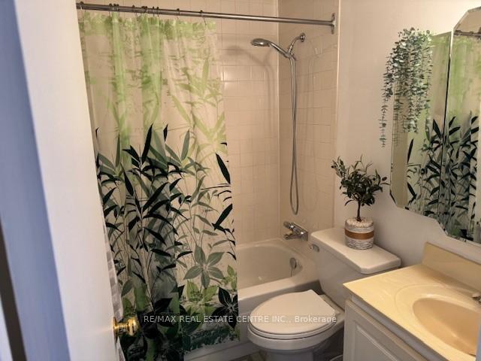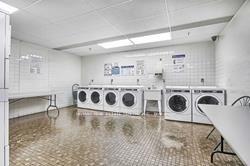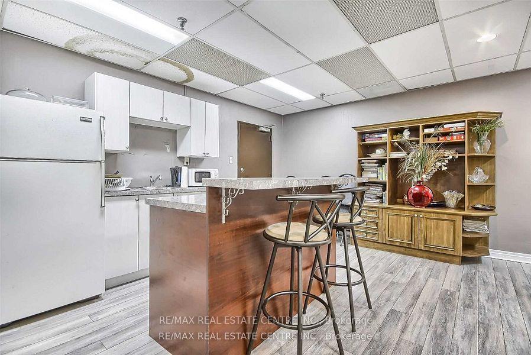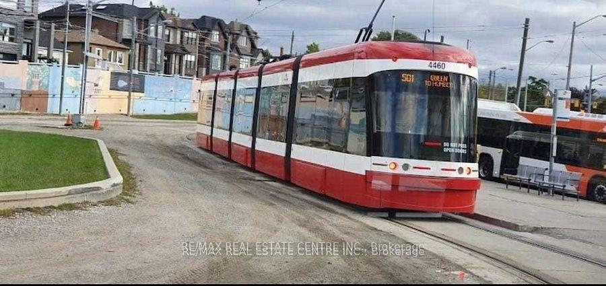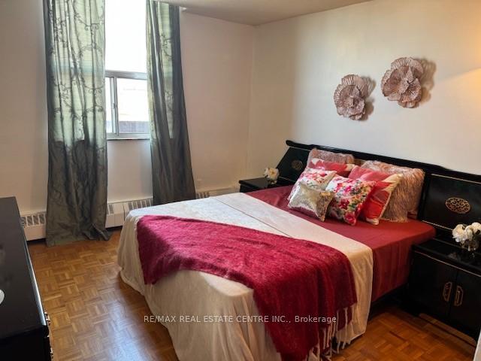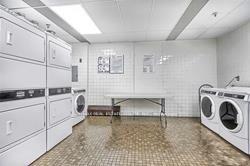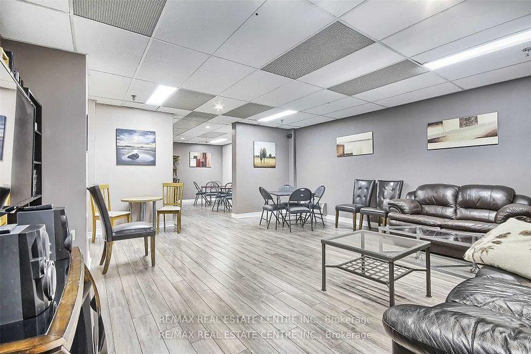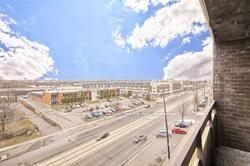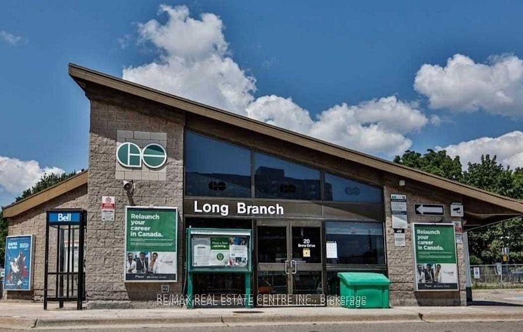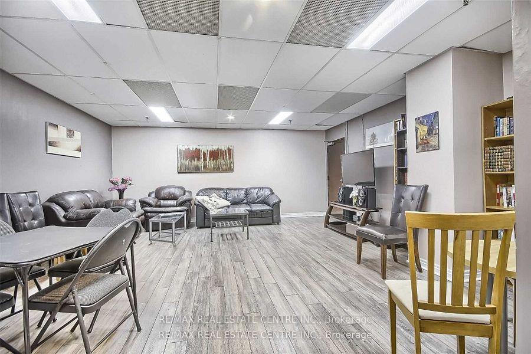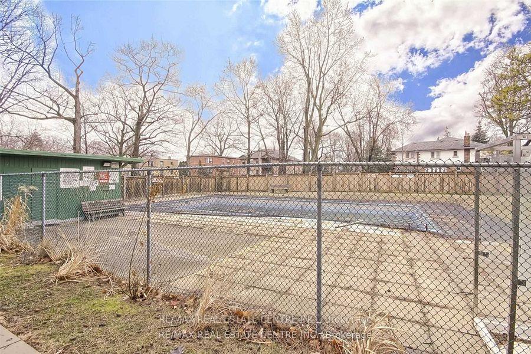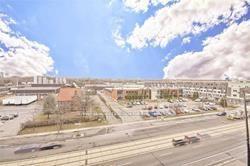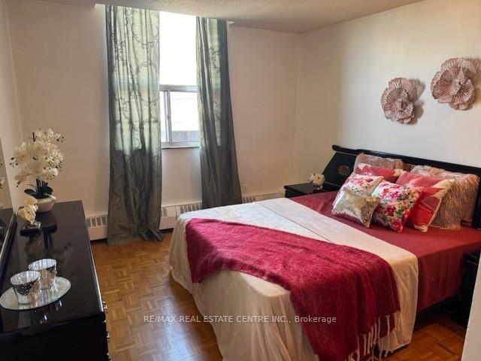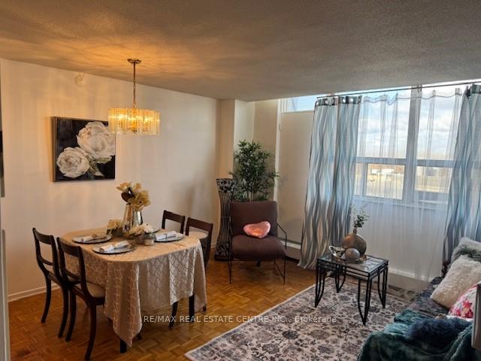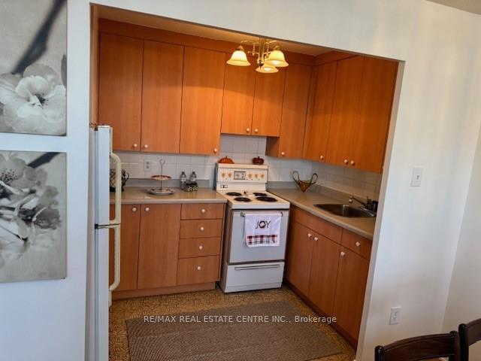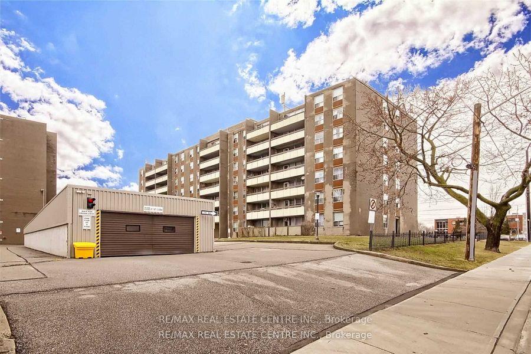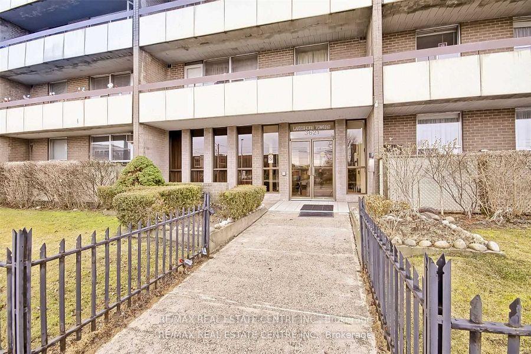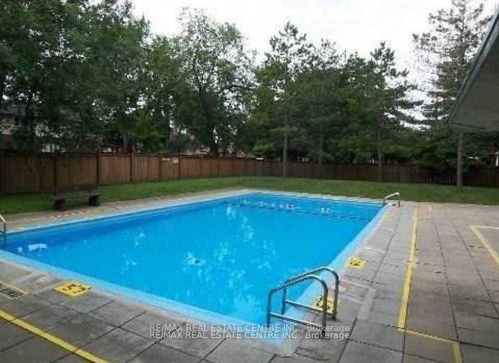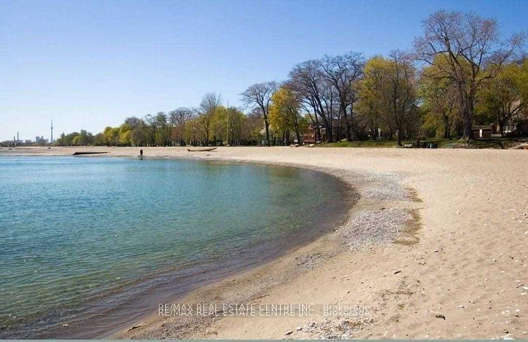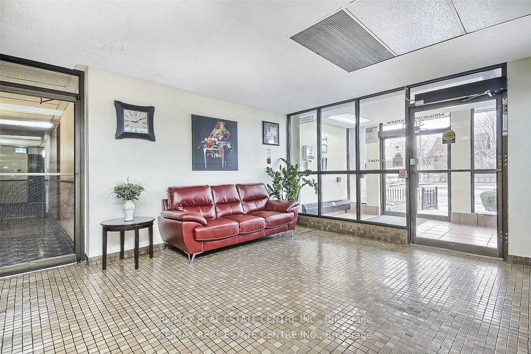$339,900
Available - For Sale
Listing ID: W11823843
3621 Lakeshore Blvd West , Unit 704/P, Toronto, M8W 4W1, Ontario
| Perfect Location just at your step; Go Station, Public Transit, Street Car, Shopping Centre-No Frills, LCBO, Church, Marie Curtis Park, Lake Ontario walking distance , Minutes to Downtown ,QEW, .This one bedroom includes: a specious bedroom with a huge closet, kitchen with lots of cupboard spaces,locker,1 parking ,meeting room, outside pool for relaxing during summer days. Imagine a maintenance fee that include all the utilities : heat, hydro, water ,internet, TV cable, property taxes all for low affordable price. Amazing huge balcony where you can enjoy morning coffee or a beautiful sunset. Suitable for anyone who is downsizing , student or for investment purpose buy it now while the price is still affordable and no need to own a car. One of the cheapest condo's in Etobicoke. Don't miss out on this amazing opportunity. Property located on the Border of Mississauga/Etobicoke. |
| Price | $339,900 |
| Taxes: | $0.00 |
| Maintenance Fee: | 599.00 |
| Address: | 3621 Lakeshore Blvd West , Unit 704/P, Toronto, M8W 4W1, Ontario |
| Province/State: | Ontario |
| Condo Corporation No | N/A |
| Level | 7 |
| Unit No | 704 |
| Directions/Cross Streets: | Lakeshore/Long Branch |
| Rooms: | 4 |
| Bedrooms: | 1 |
| Bedrooms +: | |
| Kitchens: | 1 |
| Family Room: | N |
| Basement: | None |
| Approximatly Age: | 31-50 |
| Property Type: | Co-Op Apt |
| Style: | Apartment |
| Exterior: | Concrete |
| Garage Type: | Underground |
| Garage(/Parking)Space: | 1.00 |
| Drive Parking Spaces: | 1 |
| Park #1 | |
| Parking Spot: | 105 |
| Parking Type: | Owned |
| Legal Description: | P2 |
| Exposure: | Nw |
| Balcony: | Open |
| Locker: | Owned |
| Pet Permited: | Restrict |
| Approximatly Age: | 31-50 |
| Approximatly Square Footage: | 500-599 |
| Building Amenities: | Outdoor Pool, Party/Meeting Room, Visitor Parking |
| Property Features: | Fenced Yard, Library, Park, Place Of Worship, Public Transit, School |
| Maintenance: | 599.00 |
| CAC Included: | Y |
| Hydro Included: | Y |
| Water Included: | Y |
| Cabel TV Included: | Y |
| Common Elements Included: | Y |
| Heat Included: | Y |
| Parking Included: | Y |
| Condo Tax Included: | Y |
| Building Insurance Included: | Y |
| Fireplace/Stove: | N |
| Heat Source: | Other |
| Heat Type: | Radiant |
| Central Air Conditioning: | Window Unit |
$
%
Years
This calculator is for demonstration purposes only. Always consult a professional
financial advisor before making personal financial decisions.
| Although the information displayed is believed to be accurate, no warranties or representations are made of any kind. |
| RE/MAX REAL ESTATE CENTRE INC. |
|
|

Aneta Andrews
Broker
Dir:
416-576-5339
Bus:
905-278-3500
Fax:
1-888-407-8605
| Book Showing | Email a Friend |
Jump To:
At a Glance:
| Type: | Condo - Co-Op Apt |
| Area: | Toronto |
| Municipality: | Toronto |
| Neighbourhood: | Long Branch |
| Style: | Apartment |
| Approximate Age: | 31-50 |
| Maintenance Fee: | $599 |
| Beds: | 1 |
| Baths: | 1 |
| Garage: | 1 |
| Fireplace: | N |
Locatin Map:
Payment Calculator:

