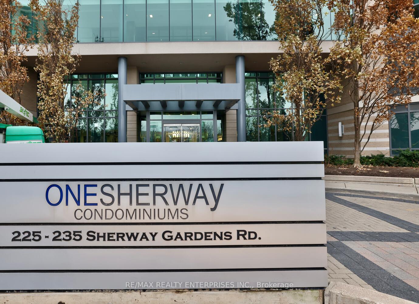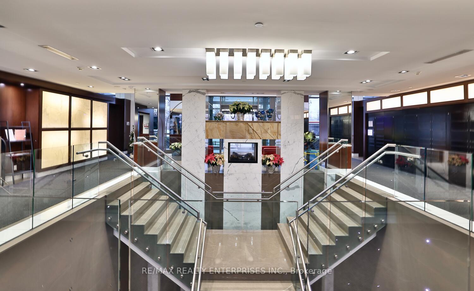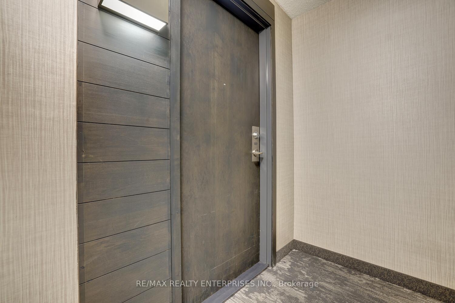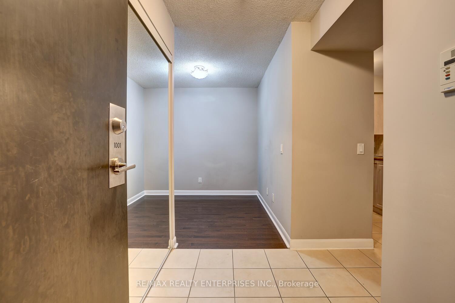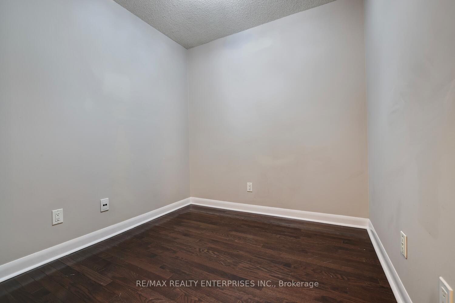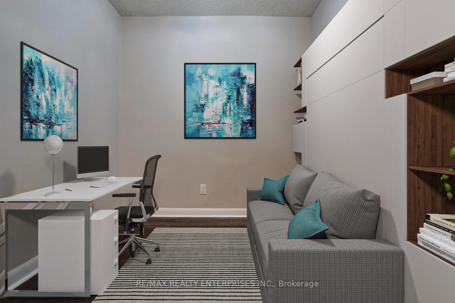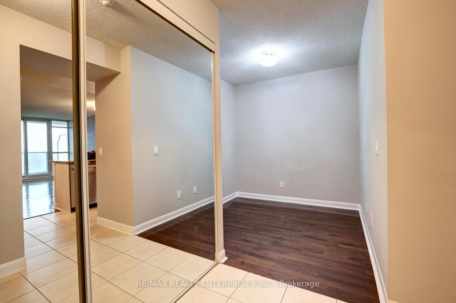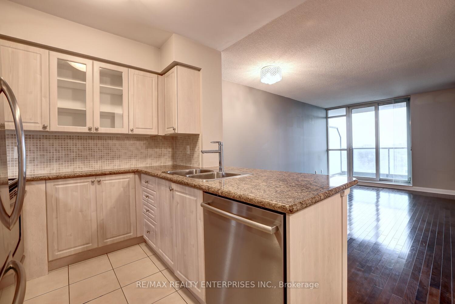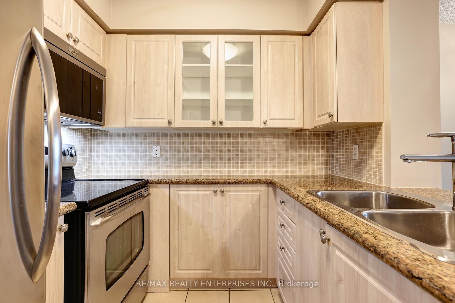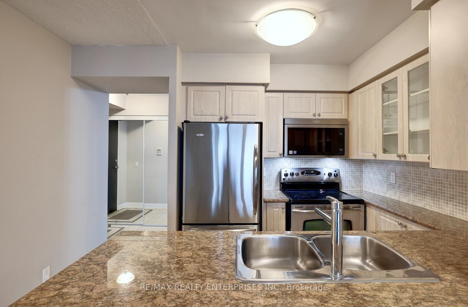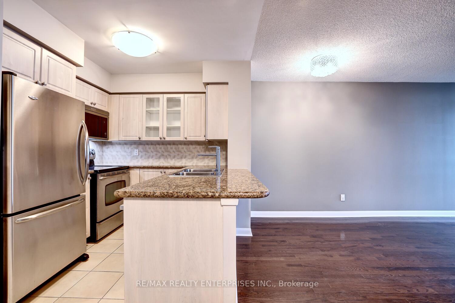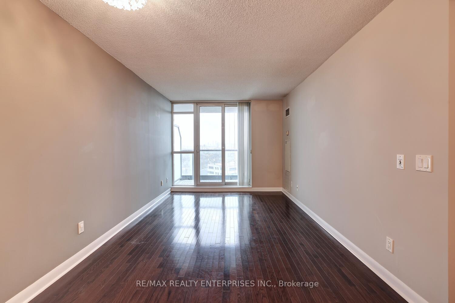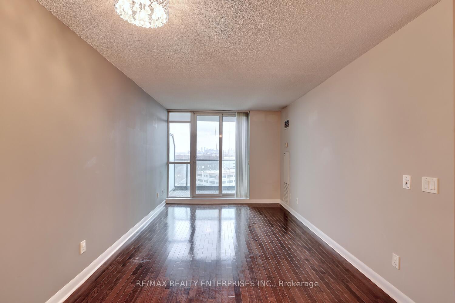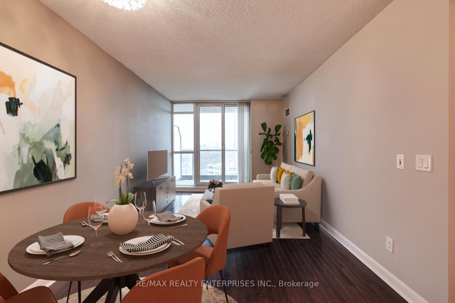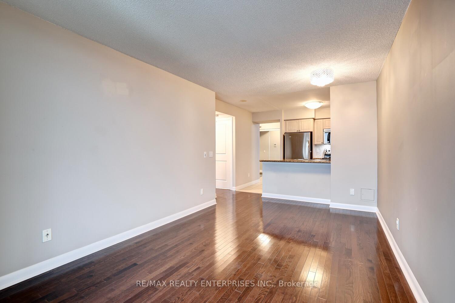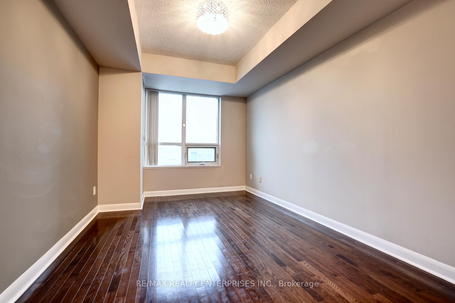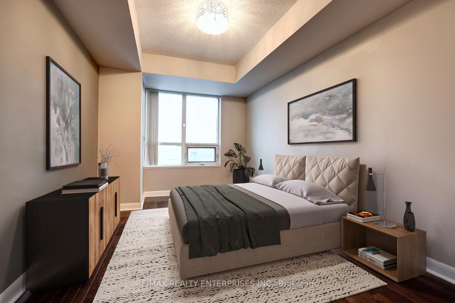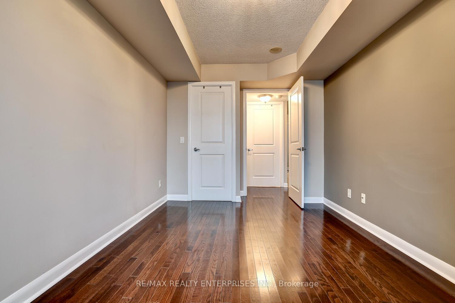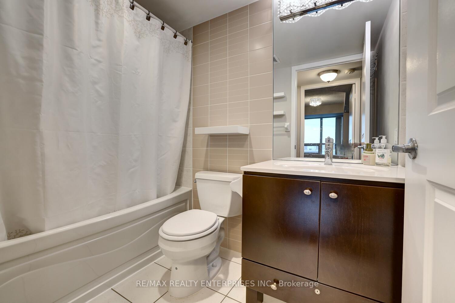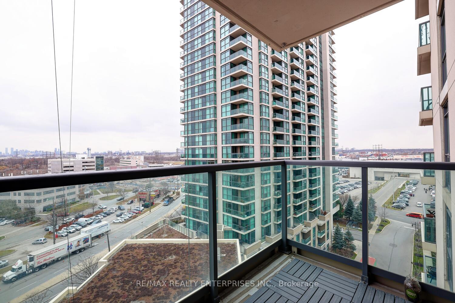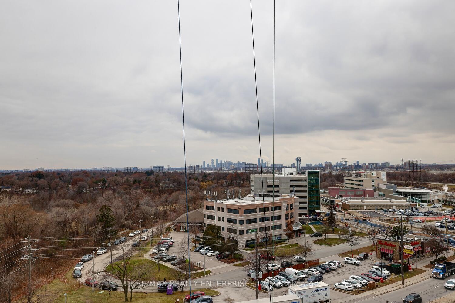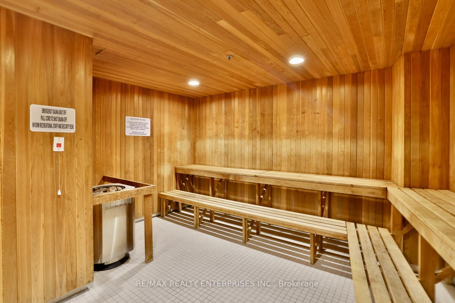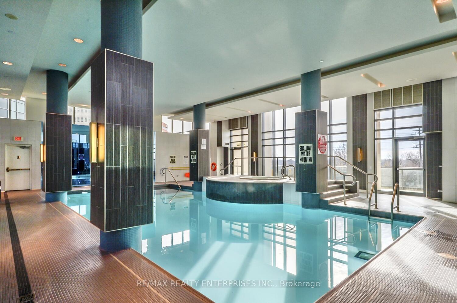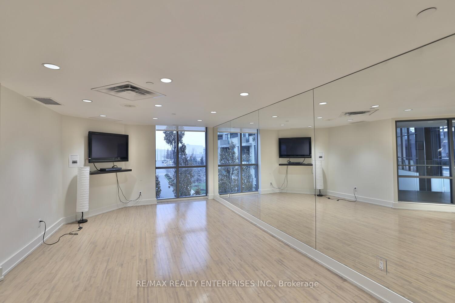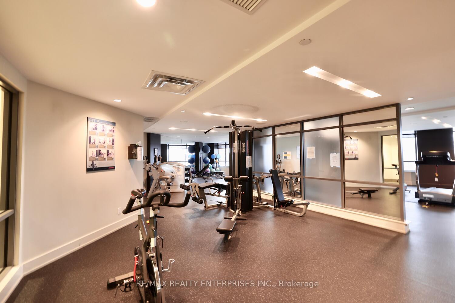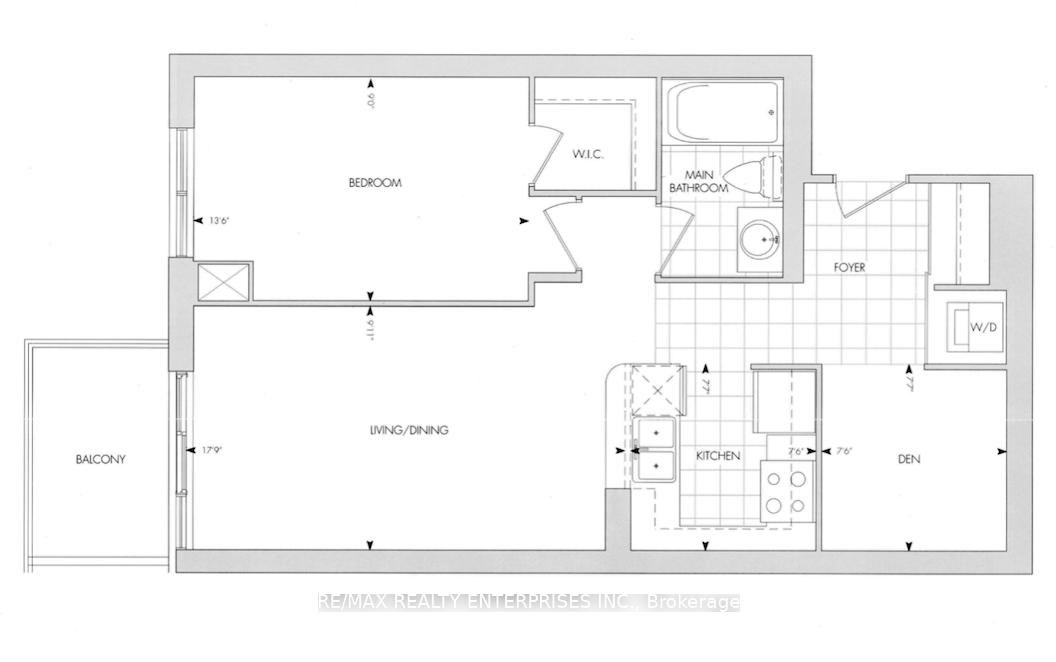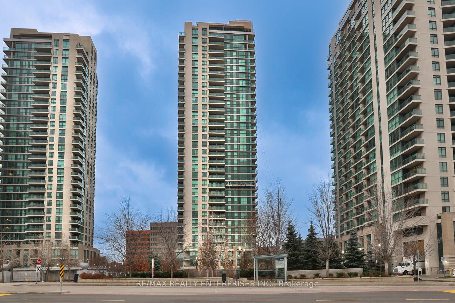$2,800
Available - For Rent
Listing ID: W11880409
225 Sherway Gardens Rd , Unit 1001, Toronto, M9C 0A3, Ontario
| This stunning one-bedroom condo, with an additional office/den, is now available for rent. The primary bedroom features a spacious walk-in closet and offers south/west views of the ravine. Bright and sunny, the unit boasts floor-to-ceiling windows, a modern kitchen with full-sized stainless steel appliances, and ample cabinetry for storage. The open-concept living and dining area flows seamlessly onto a private enclosed balcony, filling the space with abundant natural light.Enjoy resort-style amenities, including an indoor swimming pool, fitness and weight rooms, steam room, billiard room, boardroom, virtual golf, theatre, and a party room. Conveniently located within walking distance of Sherway Gardens mall, youll have access to upscale shopping and diverse dining options. Additionally, easy access to public transit ensures a downtown commute in under 30 minutes. |
| Price | $2,800 |
| Payment Frequency: | Monthly |
| Rental Application Required: | Y |
| Deposit Required: | Y |
| Credit Check: | Y |
| Employment Letter | Y |
| Lease Agreement | Y |
| References Required: | Y |
| Buy Option | N |
| Occupancy by: | Tenant |
| Address: | 225 Sherway Gardens Rd , Unit 1001, Toronto, M9C 0A3, Ontario |
| Province/State: | Ontario |
| Property Management | Crossbridge Condominium Services |
| Condo Corporation No | TSCC |
| Level | 10 |
| Unit No | 1 |
| Locker No | 173 |
| Directions/Cross Streets: | Evans Avenue / The West Mall |
| Rooms: | 4 |
| Bedrooms: | 1 |
| Bedrooms +: | 1 |
| Kitchens: | 1 |
| Family Room: | N |
| Basement: | None |
| Furnished: | N |
| Approximatly Age: | 11-15 |
| Property Type: | Condo Apt |
| Style: | Apartment |
| Exterior: | Other |
| Garage Type: | Underground |
| Garage(/Parking)Space: | 1.00 |
| (Parking/)Drive: | None |
| Drive Parking Spaces: | 0 |
| Park #1 | |
| Parking Type: | Owned |
| Legal Description: | P2 113 |
| Exposure: | Sw |
| Balcony: | Encl |
| Locker: | Owned |
| Pet Permited: | N |
| Retirement Home: | N |
| Approximatly Age: | 11-15 |
| Approximatly Square Footage: | 600-699 |
| Building Amenities: | Bike Storage, Concierge, Guest Suites, Gym, Indoor Pool, Sauna |
| Property Features: | Electric Car, Hospital, Public Transit |
| Water Included: | Y |
| Common Elements Included: | Y |
| Parking Included: | Y |
| Fireplace/Stove: | N |
| Heat Source: | Gas |
| Heat Type: | Forced Air |
| Central Air Conditioning: | Central Air |
| Laundry Level: | Main |
| Ensuite Laundry: | Y |
| Although the information displayed is believed to be accurate, no warranties or representations are made of any kind. |
| RE/MAX REALTY ENTERPRISES INC. |
|
|

Aneta Andrews
Broker
Dir:
416-576-5339
Bus:
905-278-3500
Fax:
1-888-407-8605
| Book Showing | Email a Friend |
Jump To:
At a Glance:
| Type: | Condo - Condo Apt |
| Area: | Toronto |
| Municipality: | Toronto |
| Neighbourhood: | Islington-City Centre West |
| Style: | Apartment |
| Approximate Age: | 11-15 |
| Beds: | 1+1 |
| Baths: | 1 |
| Garage: | 1 |
| Fireplace: | N |
Locatin Map:

