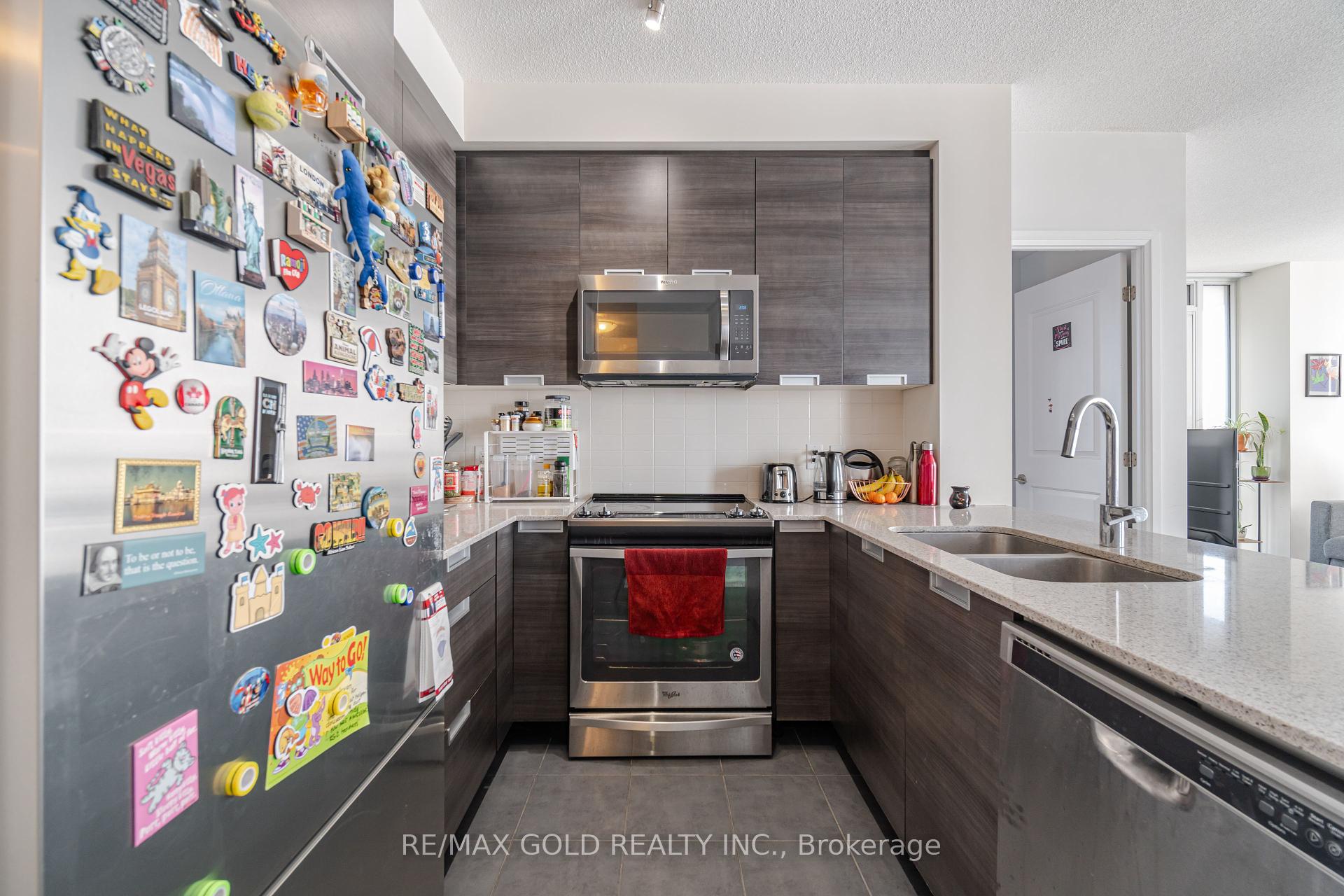$689,000
Available - For Sale
Listing ID: W11894147
5033 Four Springs Ave , Unit 1212, Mississauga, L5R 0G6, Ontario
| * See 3D Tour* Welcome to Unit 1212 at 5033 Four Springs Avenue, a stunning corner unit in Mississauga's sought-after Amber Condos. This spacious 943 sq ft condo features features 9-ft ceilings, 2 bedrooms, 2 bathrooms, and hardwood floors throughout. The primary bedroom boasts a 4-piece ensuite, while the kitchen impresses with granite countertops, a stylish backsplash, and stainless steel appliances. The unit includes one parking space and a locker for added convenience. Situated just steps from the future Hurontario LRT, this location provides excellent connectivity. The nearby Square One Shopping Centre offers over 360 stores, restaurants, and services for your convenience. Parks such as Kariya Park and Fairwinds Park are within walking distance, providing serene outdoor spaces for relaxation and recreation. Don't miss this opportunity! |
| Extras: Building amenities include a fitness center, indoor pool, sauna, hot tub, party room, media room, rooftop deck, and guest suites, along with 24-hour concierge. |
| Price | $689,000 |
| Taxes: | $4033.00 |
| Maintenance Fee: | 709.54 |
| Address: | 5033 Four Springs Ave , Unit 1212, Mississauga, L5R 0G6, Ontario |
| Province/State: | Ontario |
| Condo Corporation No | PSCC |
| Level | 12 |
| Unit No | 12 |
| Directions/Cross Streets: | Hurontario & Eglington |
| Rooms: | 6 |
| Bedrooms: | 2 |
| Bedrooms +: | |
| Kitchens: | 1 |
| Family Room: | N |
| Basement: | None |
| Approximatly Age: | 0-5 |
| Property Type: | Condo Apt |
| Style: | Apartment |
| Exterior: | Concrete |
| Garage Type: | Underground |
| Garage(/Parking)Space: | 1.00 |
| Drive Parking Spaces: | 1 |
| Park #1 | |
| Parking Type: | Owned |
| Legal Description: | C99 |
| Park #2 | |
| Parking Type: | None |
| Exposure: | Sw |
| Balcony: | Open |
| Locker: | Owned |
| Pet Permited: | N |
| Retirement Home: | N |
| Approximatly Age: | 0-5 |
| Approximatly Square Footage: | 900-999 |
| Building Amenities: | Concierge, Exercise Room, Gym, Indoor Pool, Party/Meeting Room, Visitor Parking |
| Property Features: | Hospital, Library, Park, Public Transit, School |
| Maintenance: | 709.54 |
| CAC Included: | Y |
| Water Included: | Y |
| Common Elements Included: | Y |
| Heat Included: | Y |
| Parking Included: | Y |
| Building Insurance Included: | Y |
| Fireplace/Stove: | N |
| Heat Source: | Gas |
| Heat Type: | Forced Air |
| Central Air Conditioning: | Central Air |
| Laundry Level: | Main |
| Ensuite Laundry: | Y |
$
%
Years
This calculator is for demonstration purposes only. Always consult a professional
financial advisor before making personal financial decisions.
| Although the information displayed is believed to be accurate, no warranties or representations are made of any kind. |
| RE/MAX GOLD REALTY INC. |
|
|

Aneta Andrews
Broker
Dir:
416-576-5339
Bus:
905-278-3500
Fax:
1-888-407-8605
| Virtual Tour | Book Showing | Email a Friend |
Jump To:
At a Glance:
| Type: | Condo - Condo Apt |
| Area: | Peel |
| Municipality: | Mississauga |
| Neighbourhood: | Hurontario |
| Style: | Apartment |
| Approximate Age: | 0-5 |
| Tax: | $4,033 |
| Maintenance Fee: | $709.54 |
| Beds: | 2 |
| Baths: | 2 |
| Garage: | 1 |
| Fireplace: | N |
Locatin Map:
Payment Calculator:






































