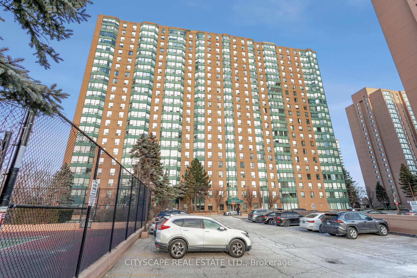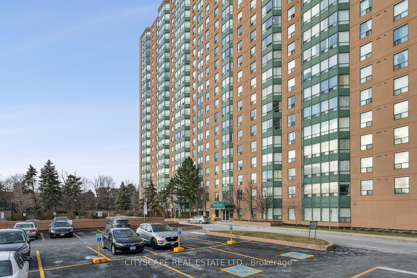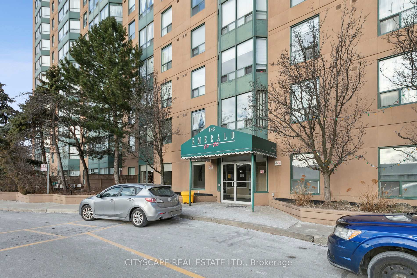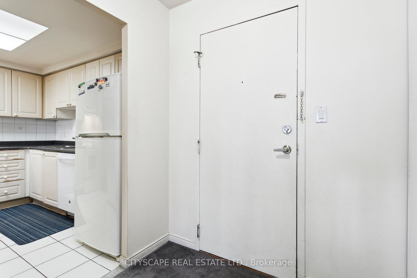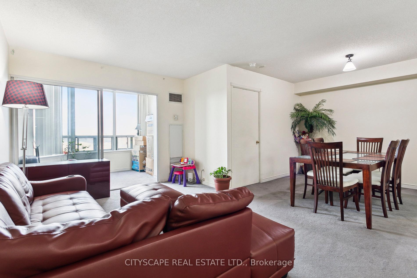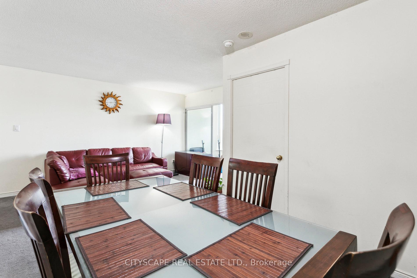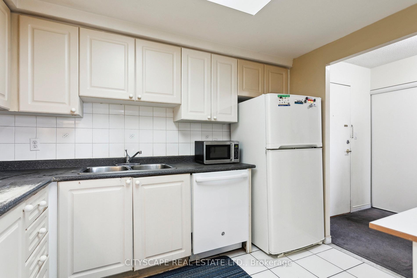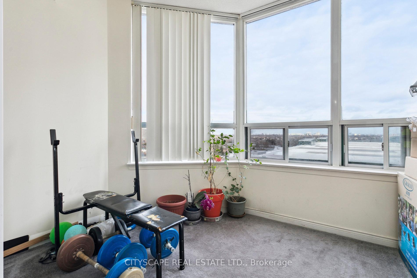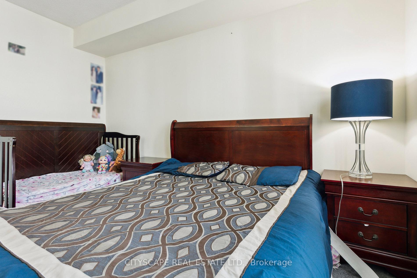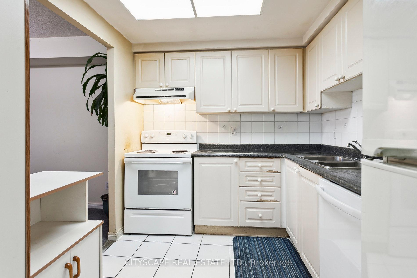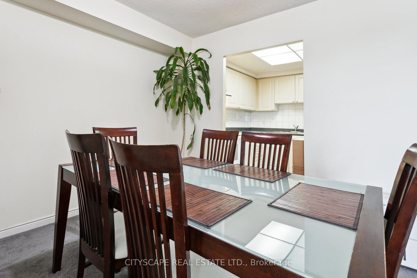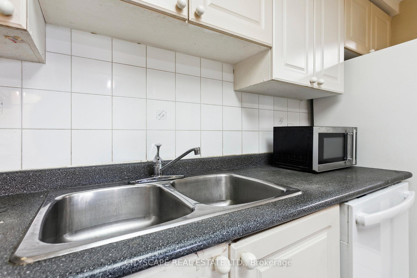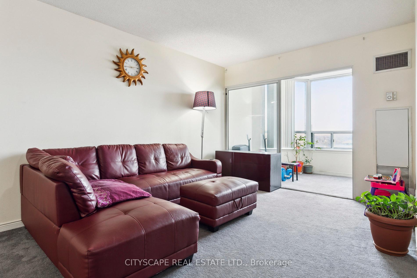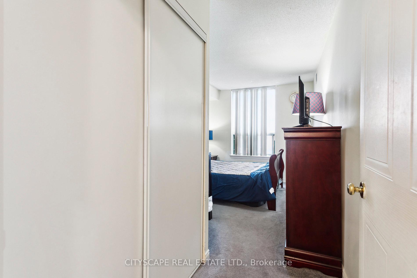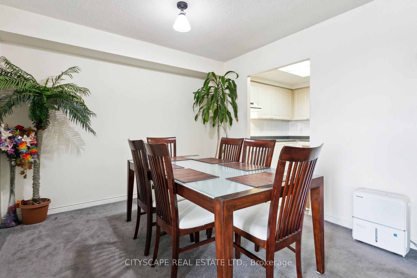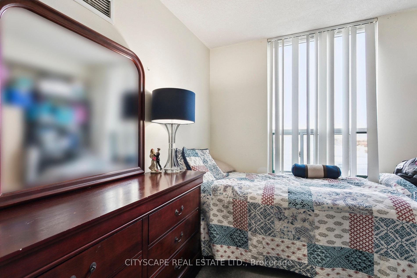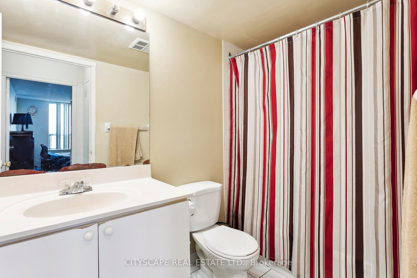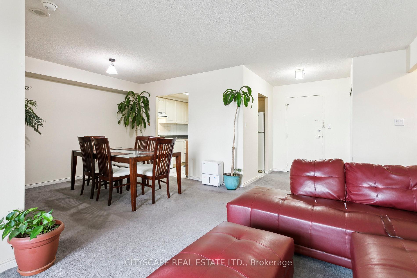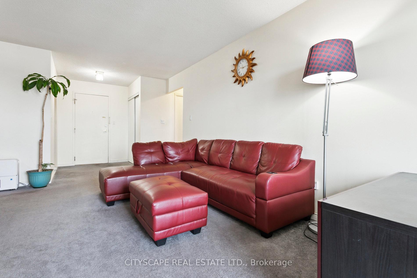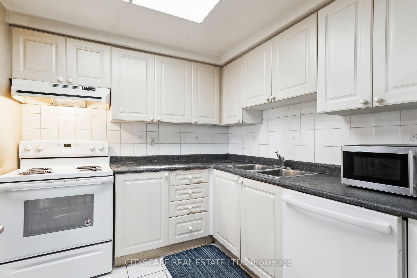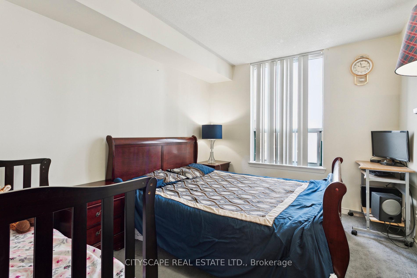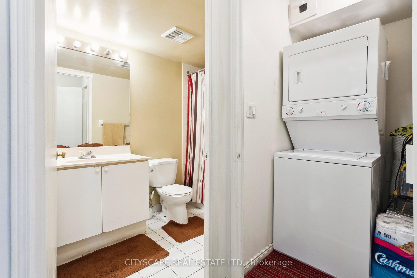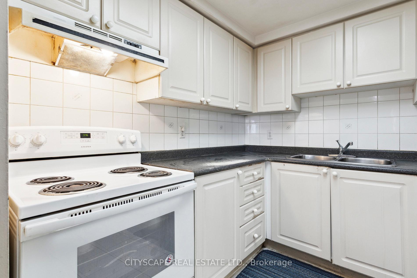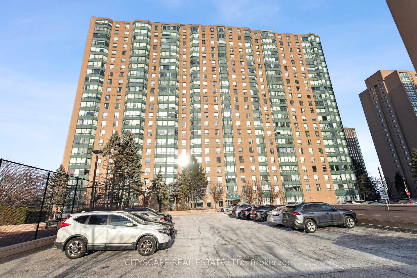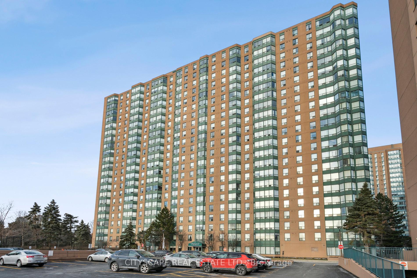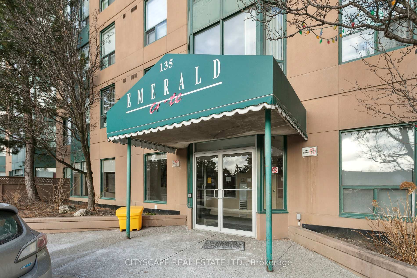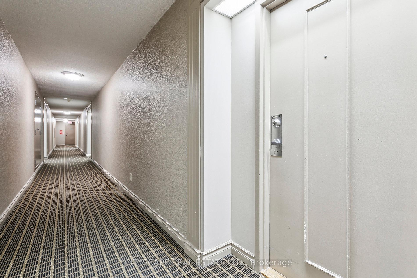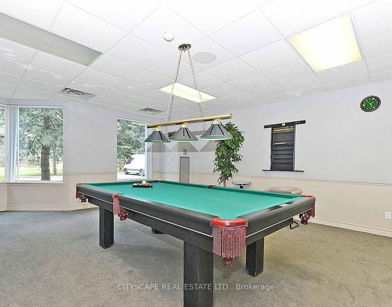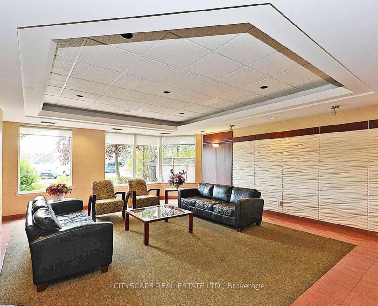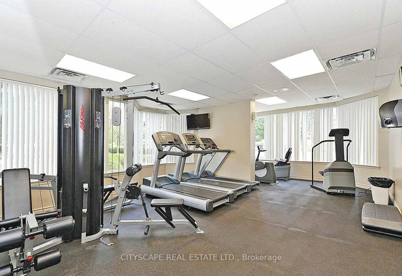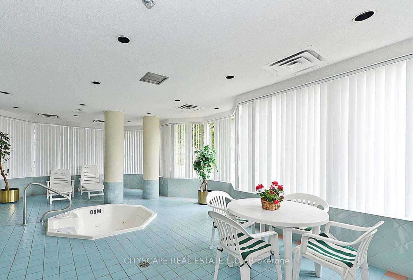$480,000
Available - For Sale
Listing ID: W11925126
135 Hillcrest Ave , Unit 1115, Mississauga, L5B 4B1, Ontario
| Welcome to 135 Hillcrest Avenue - Emerald Gate by Tridel! This bright and spacious 1-bedroom + Den + Solarium condo offers unobstructed city views in a well-maintained, secure building with low maintenance fees. The Den, featuring large windows, can easily serve as a second bedroom, while the Solarium is perfect for a home office or study space. Ideally located steps from Cooksville GO Station, public transit, schools, Square One, grocery stores, major highways (403, 410, 401, QEW), and Trillium Hospital. The building boasts excellent amenities to complement your lifestyle. Priced to sell and perfectly timed with falling mortgage rates, this unit is a must-see. Book your showing today! https://sites.odyssey3d.ca/mls/168967636 |
| Extras: Gym, Tennis Court, Sauna, Rec Room, Bike Storage, Squash Court, Low Maintenance fees, free parking, Visitor parking, all appliances |
| Price | $480,000 |
| Taxes: | $2148.00 |
| Maintenance Fee: | 464.00 |
| Address: | 135 Hillcrest Ave , Unit 1115, Mississauga, L5B 4B1, Ontario |
| Province/State: | Ontario |
| Condo Corporation No | PCC |
| Level | 11 |
| Unit No | 15 |
| Directions/Cross Streets: | Hurontario and Hillcrest Ave |
| Rooms: | 5 |
| Bedrooms: | 1 |
| Bedrooms +: | 2 |
| Kitchens: | 1 |
| Family Room: | Y |
| Basement: | None |
| Property Type: | Condo Apt |
| Style: | Apartment |
| Exterior: | Brick |
| Garage Type: | Underground |
| Garage(/Parking)Space: | 1.00 |
| Drive Parking Spaces: | 1 |
| Park #1 | |
| Parking Spot: | 155 |
| Parking Type: | Owned |
| Legal Description: | LVL A |
| Exposure: | E |
| Balcony: | Encl |
| Locker: | None |
| Pet Permited: | Restrict |
| Approximatly Square Footage: | 1000-1199 |
| Building Amenities: | Concierge, Gym, Recreation Room, Sauna, Tennis Court |
| Maintenance: | 464.00 |
| CAC Included: | Y |
| Water Included: | Y |
| Common Elements Included: | Y |
| Heat Included: | Y |
| Parking Included: | Y |
| Building Insurance Included: | Y |
| Fireplace/Stove: | N |
| Heat Source: | Electric |
| Heat Type: | Forced Air |
| Central Air Conditioning: | Central Air |
| Central Vac: | N |
| Ensuite Laundry: | Y |
$
%
Years
This calculator is for demonstration purposes only. Always consult a professional
financial advisor before making personal financial decisions.
| Although the information displayed is believed to be accurate, no warranties or representations are made of any kind. |
| CITYSCAPE REAL ESTATE LTD. |
|
|

Aneta Andrews
Broker
Dir:
416-576-5339
Bus:
905-278-3500
Fax:
1-888-407-8605
| Virtual Tour | Book Showing | Email a Friend |
Jump To:
At a Glance:
| Type: | Condo - Condo Apt |
| Area: | Peel |
| Municipality: | Mississauga |
| Neighbourhood: | Hurontario |
| Style: | Apartment |
| Tax: | $2,148 |
| Maintenance Fee: | $464 |
| Beds: | 1+2 |
| Baths: | 1 |
| Garage: | 1 |
| Fireplace: | N |
Locatin Map:
Payment Calculator:

