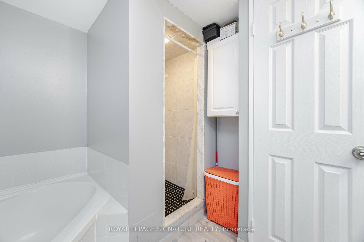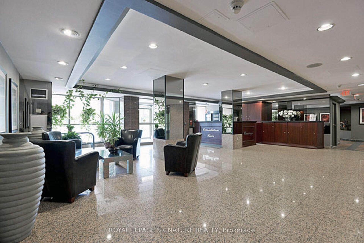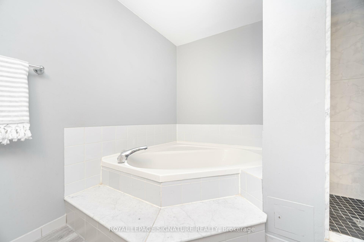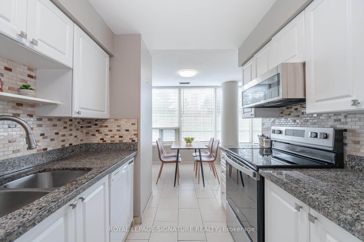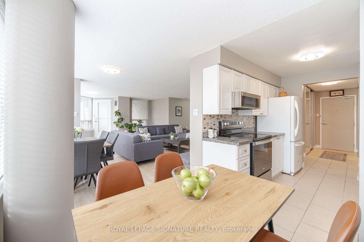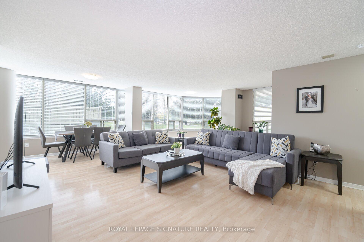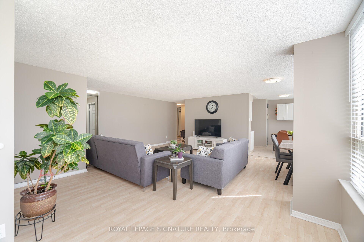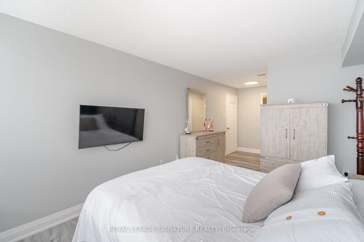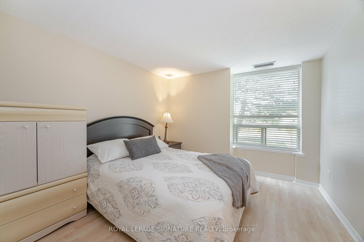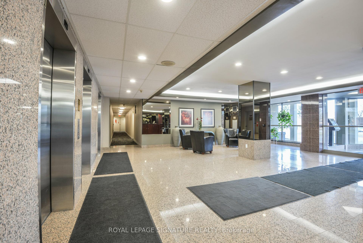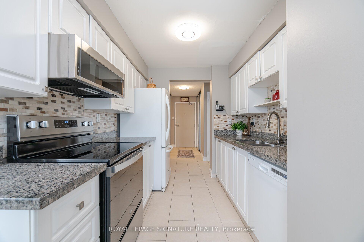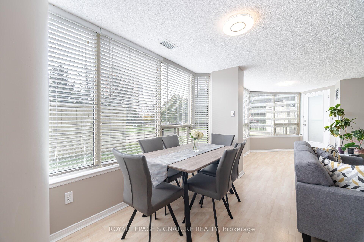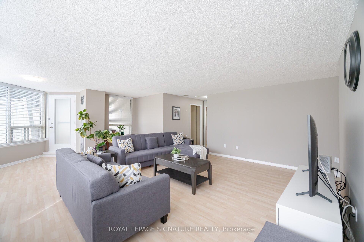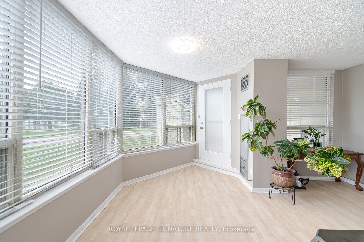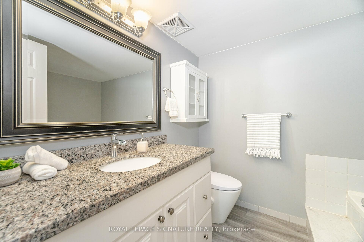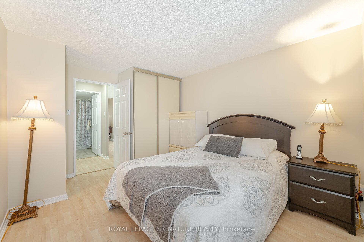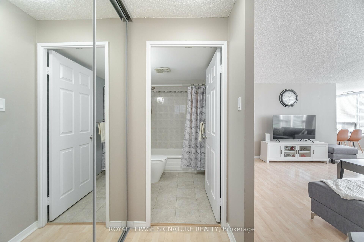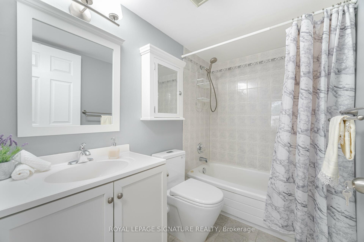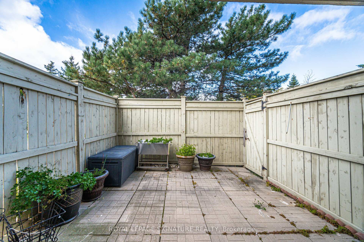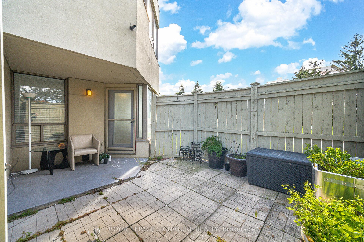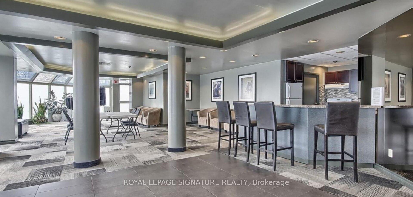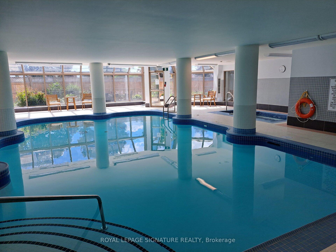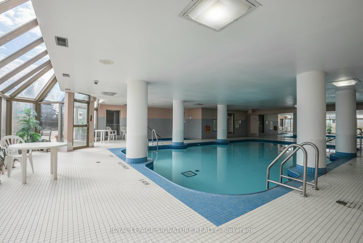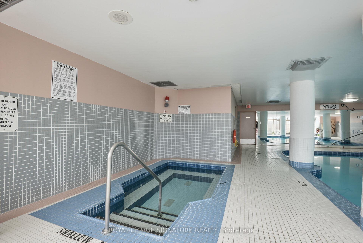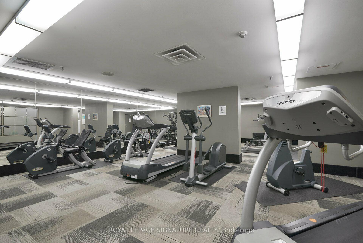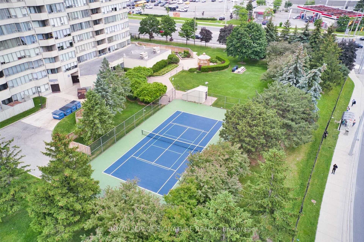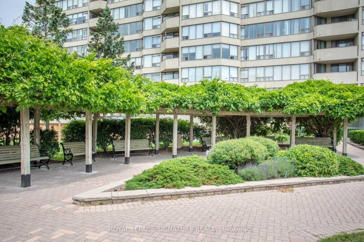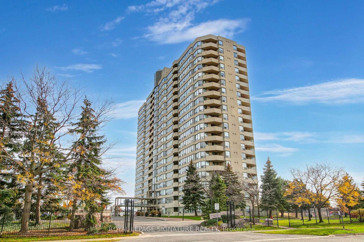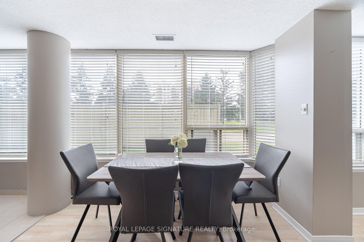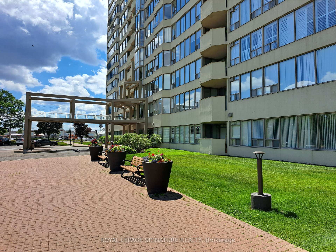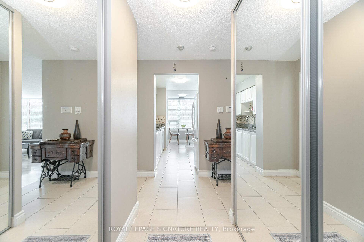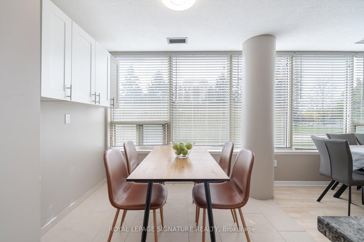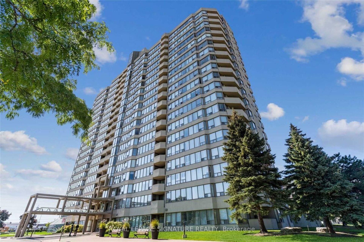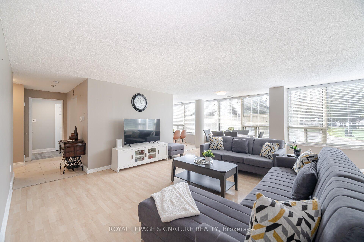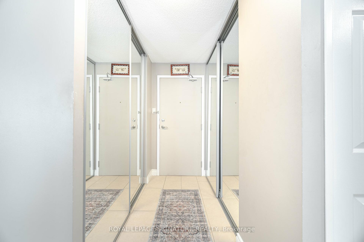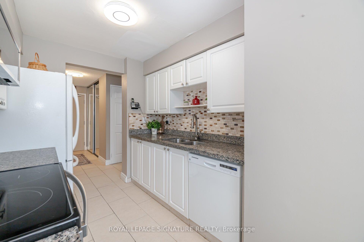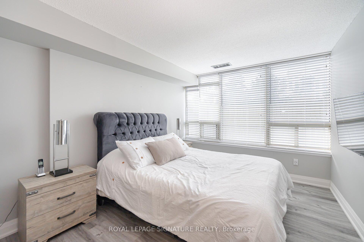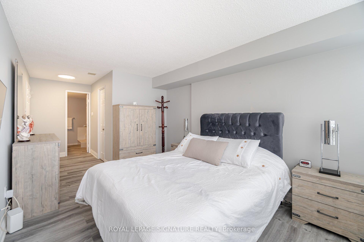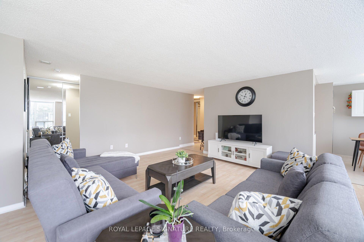$680,000
Available - For Sale
Listing ID: W11927767
700 Constellation Dr , Unit 102, Mississauga, L5R 3G8, Ontario
| Step into the exclusivity of this ground-floor residence featuring a rare walk-out to a fully fenced terrace/patio, perfect for entertaining and relaxing. This corner unit is filled with an abundance of natural light that illuminates throughout. Open concept and very spacious layout comprising of a neat-in Kitchen, combined Living and Dining Rooms with additional Den Area. 2 generously sized Bedrooms, 2 Full Washrooms and tons of storage/closet spaces. The Primary Bedroom offers a Walk-In Closet and large 4 Pc Bathroom with Soaker Tub. Unmatched convenience with facilities, Dining and Entertainment options at your door step. Close proximity to Square One, City Centre, Heartland Centre, Transit, Future LRT Line on Hurontario and swift access to Highways 403, 401, 407; making commuting effortless. Perfect blend of comfort, accessibility and spacious living in this rarely offered 'Lincoln model'. Appealing to Families, Professionals and Seniors Alike. Book Your Showing Today! |
| Extras: Well maintained Building Includes: Concierge, Indoor Pool, Hot Tub, Sauna, Fitness Room, Party/Rec Lounge, Squash and Tennis Courts. Also included: 2 Side-by-Side Parking Spaces + Locker. |
| Price | $680,000 |
| Taxes: | $2703.51 |
| Maintenance Fee: | 688.46 |
| Address: | 700 Constellation Dr , Unit 102, Mississauga, L5R 3G8, Ontario |
| Province/State: | Ontario |
| Condo Corporation No | PCC |
| Level | 1 |
| Unit No | 2 |
| Locker No | 314 |
| Directions/Cross Streets: | Mavis/Eglinton/Guildwood |
| Rooms: | 6 |
| Rooms +: | 1 |
| Bedrooms: | 2 |
| Bedrooms +: | |
| Kitchens: | 1 |
| Family Room: | N |
| Basement: | None |
| Property Type: | Condo Apt |
| Style: | Apartment |
| Exterior: | Brick, Concrete |
| Garage Type: | Underground |
| Garage(/Parking)Space: | 2.00 |
| Drive Parking Spaces: | 0 |
| Park #1 | |
| Parking Spot: | 249 |
| Parking Type: | Owned |
| Legal Description: | Level A |
| Park #2 | |
| Parking Spot: | 250 |
| Parking Type: | Owned |
| Legal Description: | Level A |
| Exposure: | W |
| Balcony: | Terr |
| Locker: | Ensuite+Owned |
| Pet Permited: | Restrict |
| Approximatly Square Footage: | 1200-1399 |
| Building Amenities: | Exercise Room, Indoor Pool, Recreation Room, Sauna, Squash/Racquet Court |
| Property Features: | Cul De Sac, Fenced Yard, Public Transit |
| Maintenance: | 688.46 |
| CAC Included: | Y |
| Hydro Included: | Y |
| Water Included: | Y |
| Cabel TV Included: | Y |
| Common Elements Included: | Y |
| Heat Included: | Y |
| Parking Included: | Y |
| Building Insurance Included: | Y |
| Fireplace/Stove: | N |
| Heat Source: | Gas |
| Heat Type: | Forced Air |
| Central Air Conditioning: | Central Air |
| Central Vac: | N |
| Ensuite Laundry: | Y |
$
%
Years
This calculator is for demonstration purposes only. Always consult a professional
financial advisor before making personal financial decisions.
| Although the information displayed is believed to be accurate, no warranties or representations are made of any kind. |
| ROYAL LEPAGE SIGNATURE REALTY |
|
|

Aneta Andrews
Broker
Dir:
416-576-5339
Bus:
905-278-3500
Fax:
1-888-407-8605
| Virtual Tour | Book Showing | Email a Friend |
Jump To:
At a Glance:
| Type: | Condo - Condo Apt |
| Area: | Peel |
| Municipality: | Mississauga |
| Neighbourhood: | Hurontario |
| Style: | Apartment |
| Tax: | $2,703.51 |
| Maintenance Fee: | $688.46 |
| Beds: | 2 |
| Baths: | 2 |
| Garage: | 2 |
| Fireplace: | N |
Locatin Map:
Payment Calculator:

