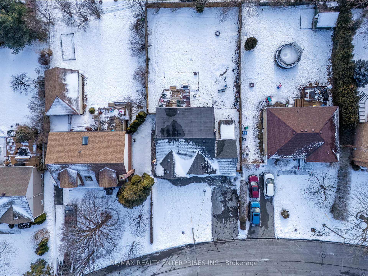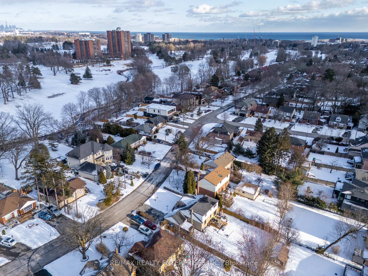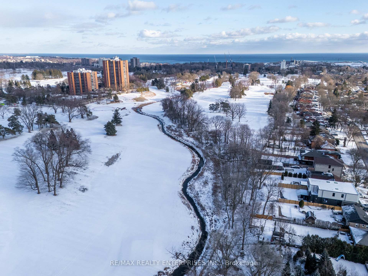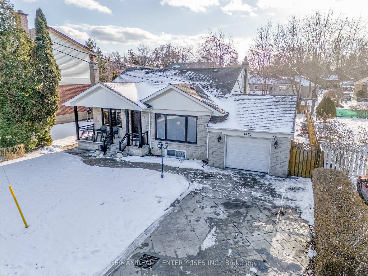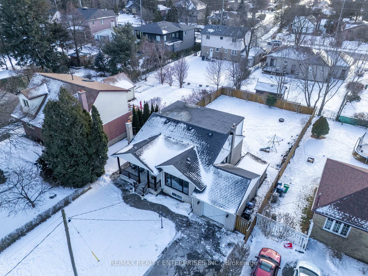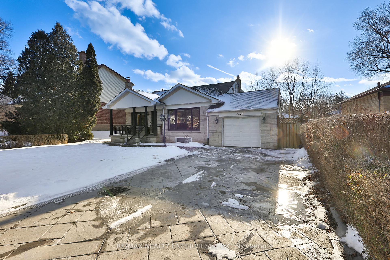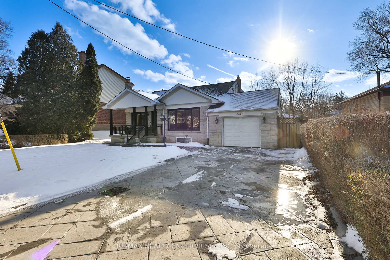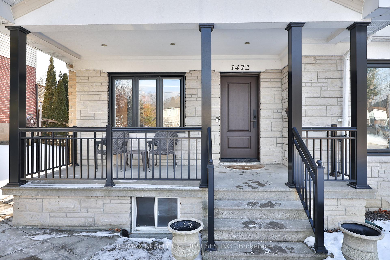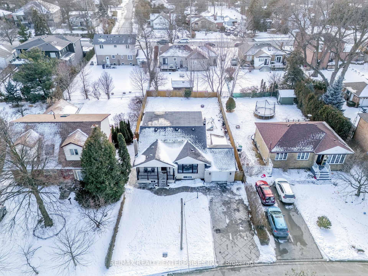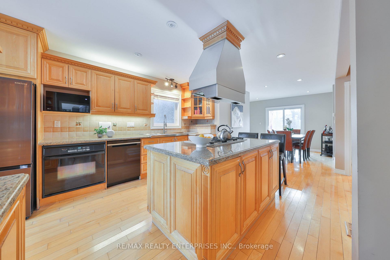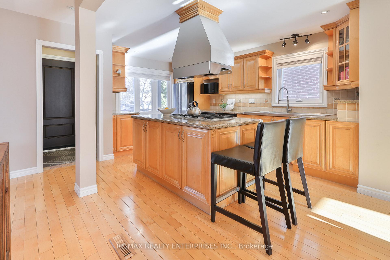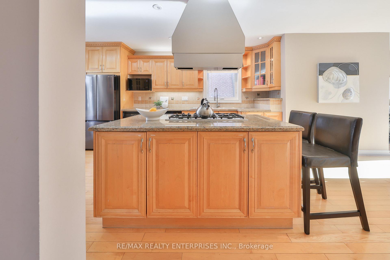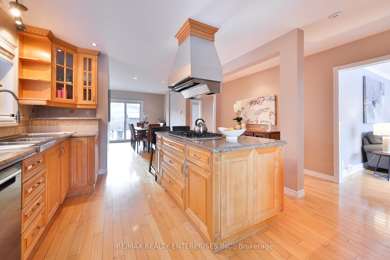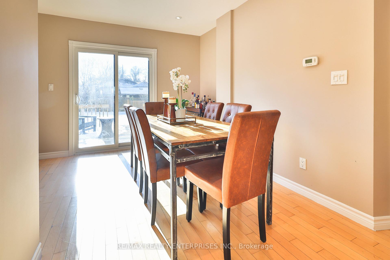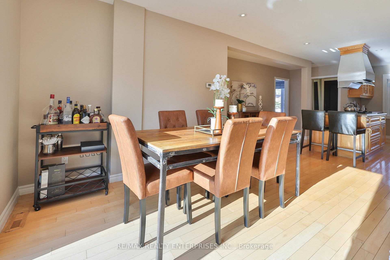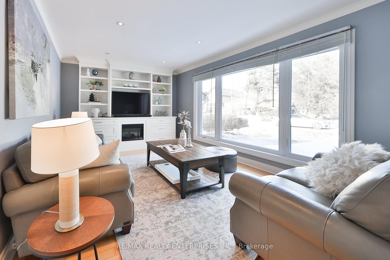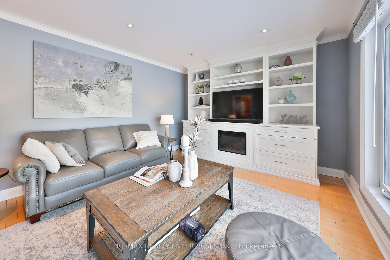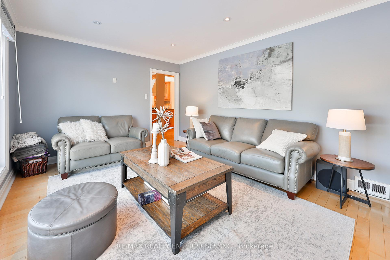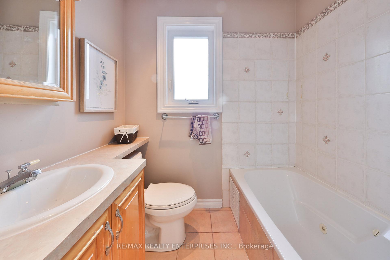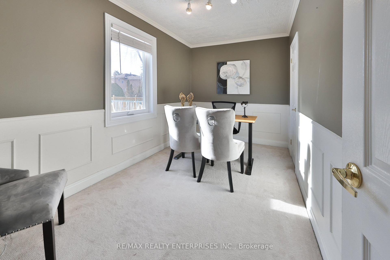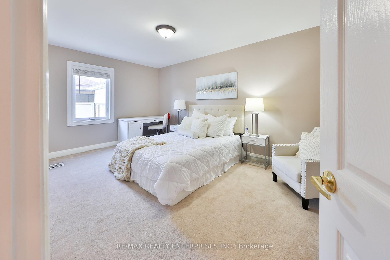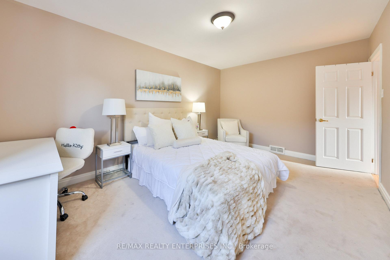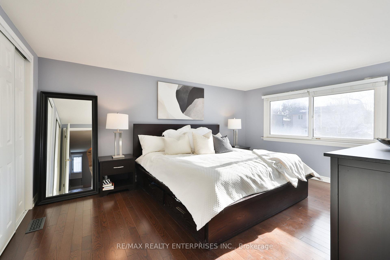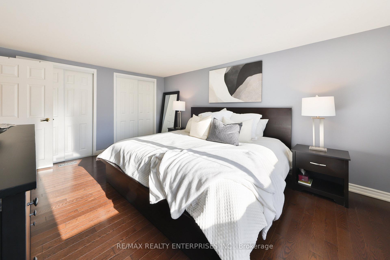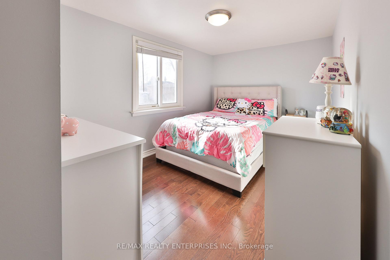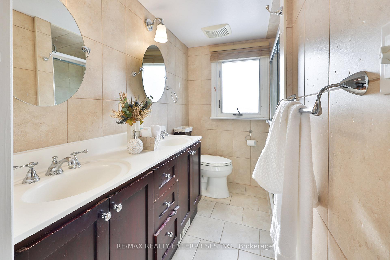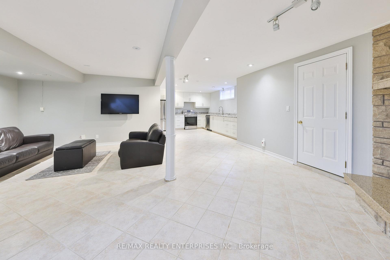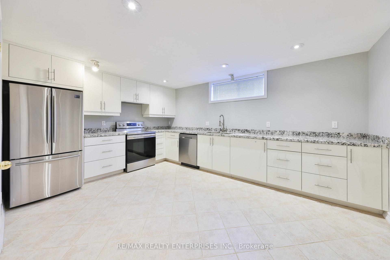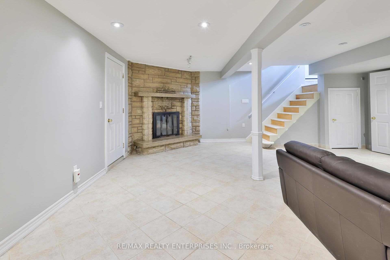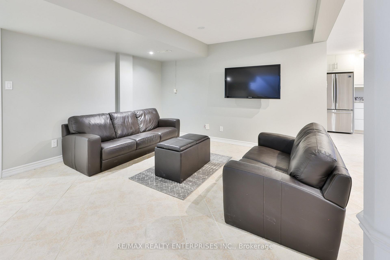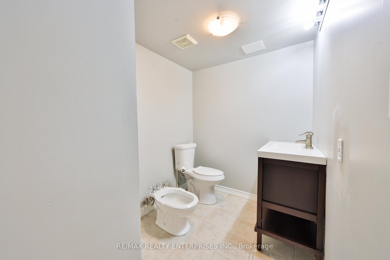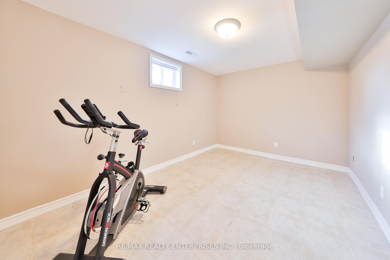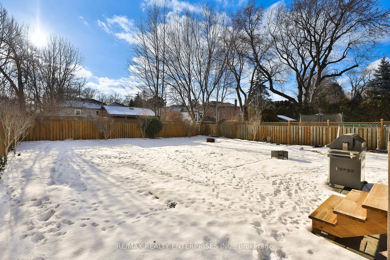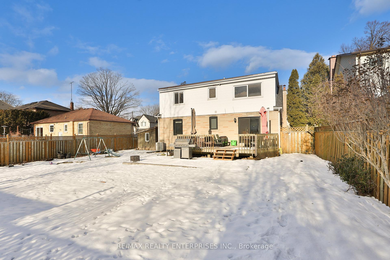$1,695,850
Available - For Sale
Listing ID: W11969453
1472 Myron Dr , Mississauga, L5E 2N6, Ontario
| A rare opportunity to own a beautiful home in the mature Lakeview community, with convenient access to the QEW, transit, and shopping. Welcome to 1472 Myron Drive, a beautifully renovated 1.5-storey, 5-bedroom home nestled on a 60x130 ft lot in a tranquil, tree-lined setting. Located on one of Lakeviews most private and family-friendly streets, this home backs onto the Lakeview Golf and Country Club, offering a serene retreat while still being minutes from top-rated schools, parks, waterfront trails, and urban conveniences. Step inside to discover a thoughtfully designed layout featuring spacious living areas, a gourmet kitchen with high-end finishes, and sun-filled bedrooms. The open-concept kitchen and dining area seamlessly connect to a custom-designed raised deck, perfect for outdoor gatherings. A fully finished basement with a second kitchen, recreation room, and additional bedroom provides versatile living space for extended family or guests. Enjoy a picturesque backyard with mature trees, a play area, and ample room for entertaining. With modern upgrades, smart home features, and timeless charm, this exceptional property is the perfect place to call home. |
| Price | $1,695,850 |
| Taxes: | $7118.80 |
| DOM | 32 |
| Occupancy by: | Owner |
| Address: | 1472 Myron Dr , Mississauga, L5E 2N6, Ontario |
| Lot Size: | 59.50 x 130.00 (Feet) |
| Directions/Cross Streets: | Dixie Rd & QEW |
| Rooms: | 6 |
| Rooms +: | 4 |
| Bedrooms: | 4 |
| Bedrooms +: | 1 |
| Kitchens: | 1 |
| Family Room: | N |
| Basement: | Finished, Sep Entrance |
| Level/Floor | Room | Length(ft) | Width(ft) | Descriptions | |
| Room 1 | Main | Living | 16.24 | 11.74 | Fireplace, Window, Hardwood Floor |
| Room 2 | Main | Kitchen | 11.97 | 20.53 | Stainless Steel Appl, Window, Hardwood Floor |
| Room 3 | Main | Dining | 12.04 | 10.17 | Combined W/Kitchen, O/Looks Backyard, Hardwood Floor |
| Room 4 | Main | Br | 16.27 | 10.2 | Closet, Window, Broadloom |
| Room 5 | Main | Office | 12.66 | 7.9 | Closet, Above Grade Window, Broadloom |
| Room 6 | Upper | Prim Bdrm | 11.55 | 15.15 | His/Hers Closets, Large Window, Hardwood Floor |
| Room 7 | Upper | 2nd Br | 14.56 | 8.4 | Window, Hardwood Floor |
| Room 8 | Lower | Rec | 23.52 | 20.47 | Fireplace, Pot Lights, Tile Floor |
| Room 9 | Lower | Kitchen | 11.28 | 11.51 | Granite Counter, Stainless Steel Appl, Pot Lights |
| Room 10 | Lower | Br | 9.61 | 13.09 | Above Grade Window, Tile Floor |
| Washroom Type | No. of Pieces | Level |
| Washroom Type 1 | 3 | Main |
| Washroom Type 2 | 4 | Upper |
| Washroom Type 3 | 5 | Lower |
| Property Type: | Detached |
| Style: | 1 1/2 Storey |
| Exterior: | Brick, Stone |
| Garage Type: | Detached |
| (Parking/)Drive: | Private |
| Drive Parking Spaces: | 5 |
| Pool: | None |
| Fireplace/Stove: | Y |
| Heat Source: | Gas |
| Heat Type: | Forced Air |
| Central Air Conditioning: | Central Air |
| Central Vac: | Y |
| Sewers: | Sewers |
| Water: | Municipal |
$
%
Years
This calculator is for demonstration purposes only. Always consult a professional
financial advisor before making personal financial decisions.
| Although the information displayed is believed to be accurate, no warranties or representations are made of any kind. |
| RE/MAX REALTY ENTERPRISES INC. |
|
|

Aneta Andrews
Broker
Dir:
416-576-5339
Bus:
905-278-3500
Fax:
1-888-407-8605
| Virtual Tour | Book Showing | Email a Friend |
Jump To:
At a Glance:
| Type: | Freehold - Detached |
| Area: | Peel |
| Municipality: | Mississauga |
| Neighbourhood: | Lakeview |
| Style: | 1 1/2 Storey |
| Lot Size: | 59.50 x 130.00(Feet) |
| Tax: | $7,118.8 |
| Beds: | 4+1 |
| Baths: | 3 |
| Fireplace: | Y |
| Pool: | None |
Locatin Map:
Payment Calculator:

