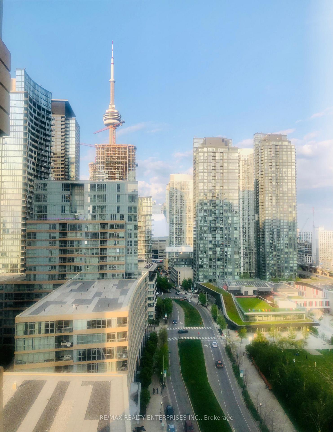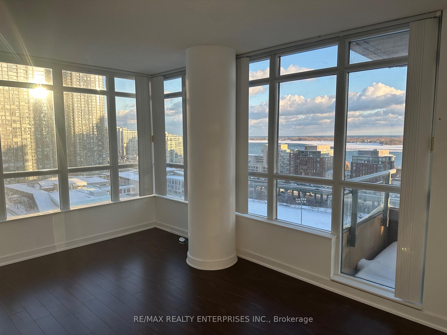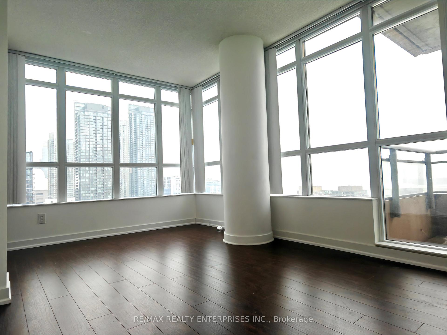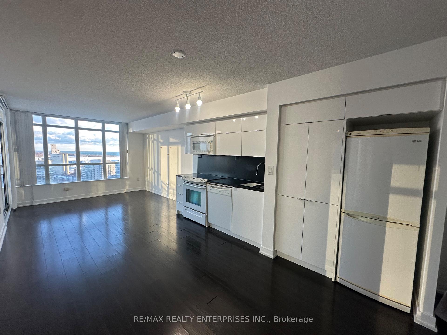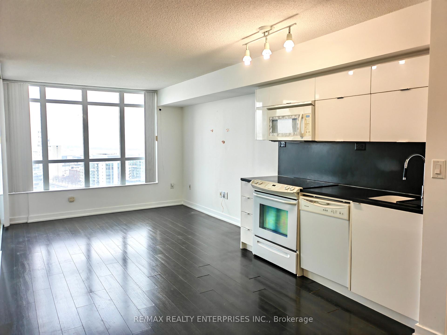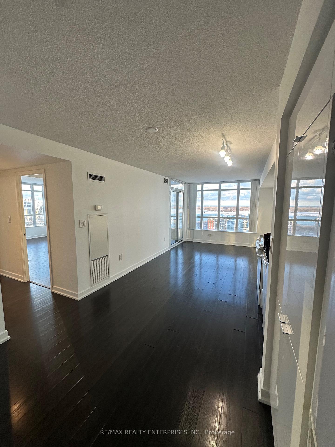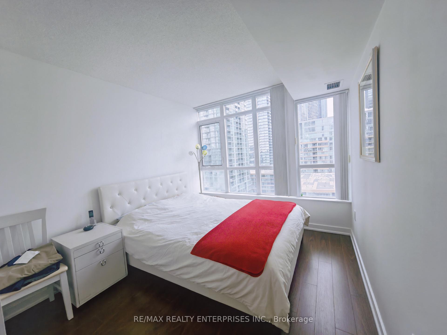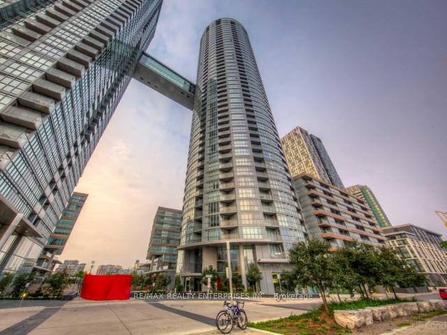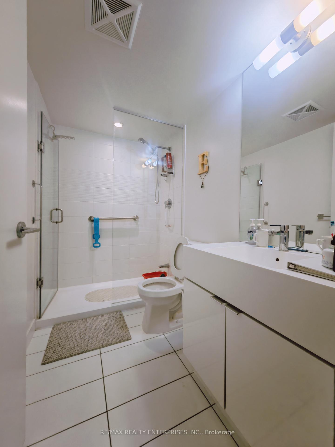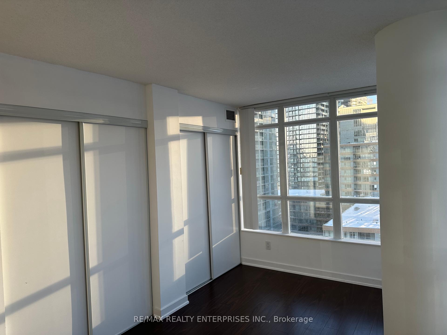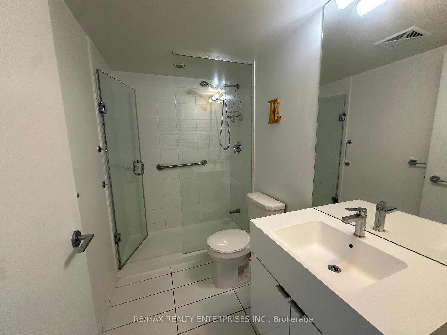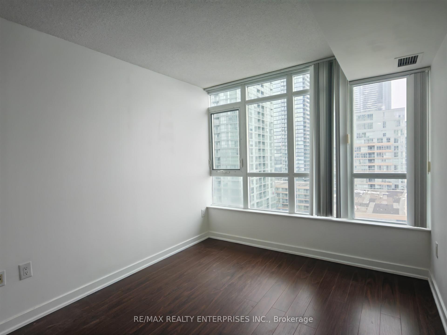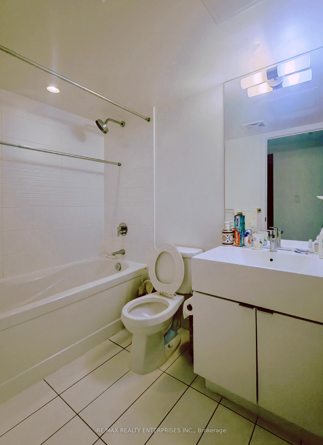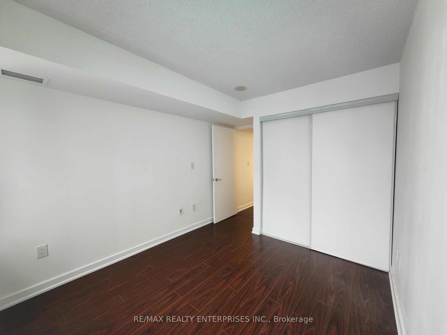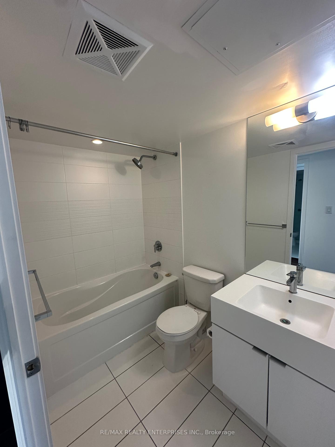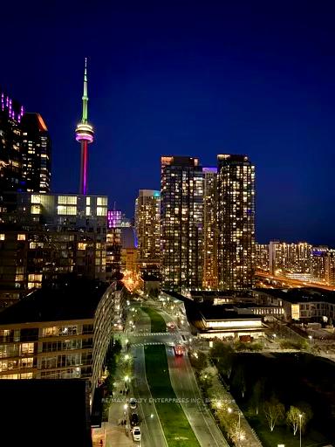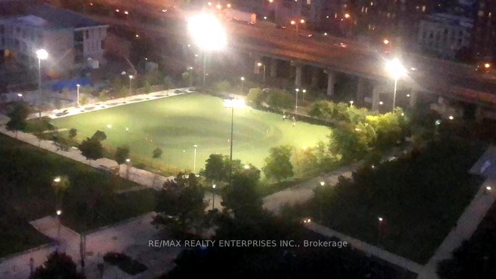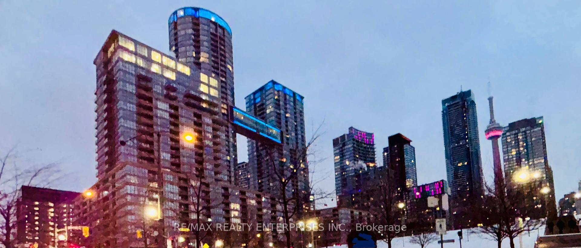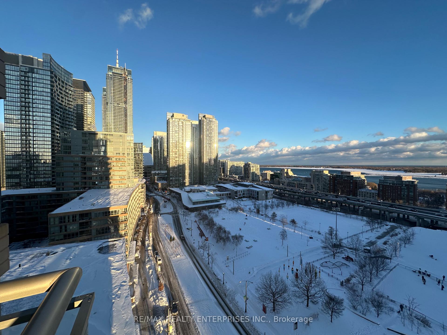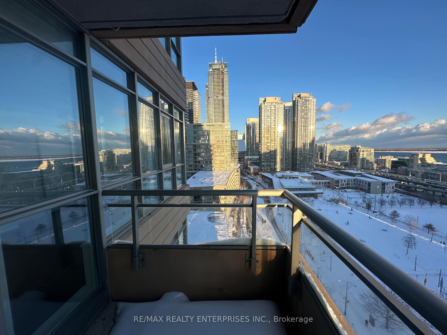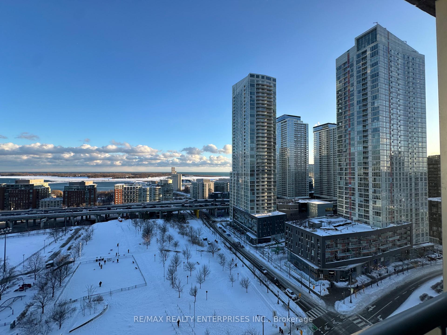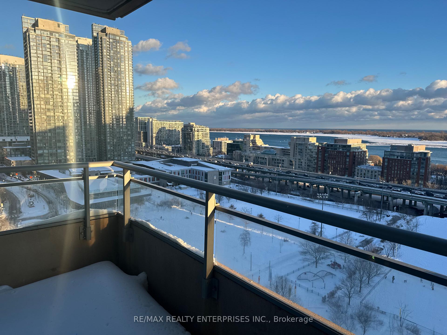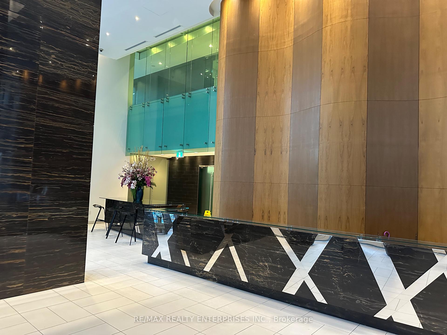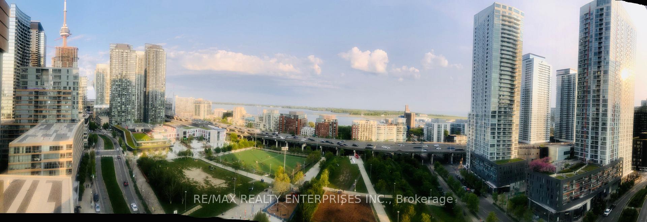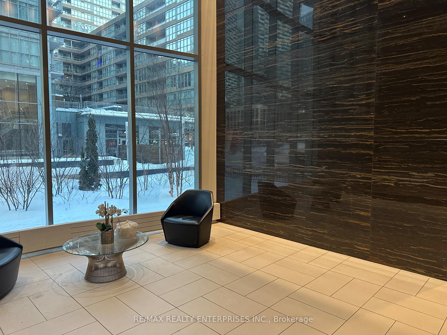$3,300
Available - For Rent
Listing ID: C11975025
151 Dan Leckie Way , Unit 1811, Toronto, M5V 4B2, Ontario
| Spacious Southeast-Facing 2-Bedroom, 2-Bath Corner Suite with Breathtaking Views! This High-Floor 2-Bedroom, 2-Bathroom suite offers stunning Lake and CN Tower Views from both bedrooms. The Extra-Large Primary Bedroom features two closets and a spacious balcony, perfect for taking in the scenery. Large closets throughout. Shared Amenities include gym, indoor pool, squash court, theatre, outdoor BBQ, yoga room, outdoor kid's play area, pet spa, billiards/game room, private meeting room, guest suite, and party room. Prime Downtown Location! Just steps from the Lake, Rogers Centre, CN Tower, Ripley's Aquarium, Transit, Sobey's, Loblaws, shops, restaurants, and entertainment, with quick and easy access to the QEW, DVP, and Gardiner Expressway, and Lakeshore Blvd. **Extras** fridge, stove, dishwasher, microwave, washer and dryer. Available for Immediate Occupancy! ****Parking and Storage Available at Additional Cost. |
| Price | $3,300 |
| Payment Frequency: | Monthly |
| Payment Method: | Cheque |
| Rental Application Required: | Y |
| Deposit Required: | Y |
| Credit Check: | Y |
| Employment Letter | Y |
| Lease Agreement | Y |
| References Required: | Y |
| Buy Option | N |
| Occupancy by: | Vacant |
| Address: | 151 Dan Leckie Way , Unit 1811, Toronto, M5V 4B2, Ontario |
| Province/State: | Ontario |
| Property Management | Elite Property Management |
| Condo Corporation No | TSCC |
| Level | 18 |
| Unit No | 11 |
| Directions/Cross Streets: | Spadina/Lakeshore |
| Rooms: | 5 |
| Bedrooms: | 2 |
| Bedrooms +: | |
| Kitchens: | 1 |
| Family Room: | N |
| Basement: | None |
| Furnished: | N |
| Property Type: | Condo Apt |
| Style: | Apartment |
| Exterior: | Concrete |
| Garage Type: | Underground |
| Garage(/Parking)Space: | 0.00 |
| Drive Parking Spaces: | 0 |
| Park #1 | |
| Parking Type: | None |
| Exposure: | Se |
| Balcony: | Open |
| Locker: | None |
| Pet Permited: | Restrict |
| Retirement Home: | N |
| Approximatly Square Footage: | 800-899 |
| CAC Included: | Y |
| Water Included: | Y |
| Common Elements Included: | Y |
| Heat Included: | Y |
| Building Insurance Included: | Y |
| Fireplace/Stove: | N |
| Heat Source: | Gas |
| Heat Type: | Forced Air |
| Central Air Conditioning: | Central Air |
| Central Vac: | N |
| Ensuite Laundry: | Y |
| Although the information displayed is believed to be accurate, no warranties or representations are made of any kind. |
| RE/MAX REALTY ENTERPRISES INC. |
|
|

Aneta Andrews
Broker
Dir:
416-576-5339
Bus:
905-278-3500
Fax:
1-888-407-8605
| Book Showing | Email a Friend |
Jump To:
At a Glance:
| Type: | Condo - Condo Apt |
| Area: | Toronto |
| Municipality: | Toronto |
| Neighbourhood: | Waterfront Communities C1 |
| Style: | Apartment |
| Beds: | 2 |
| Baths: | 2 |
| Fireplace: | N |
Locatin Map:

