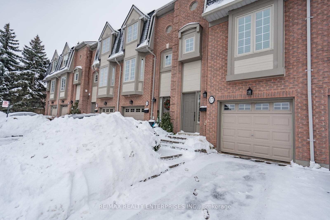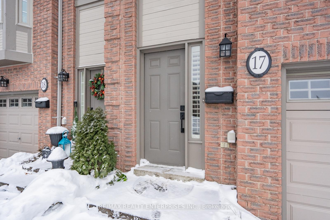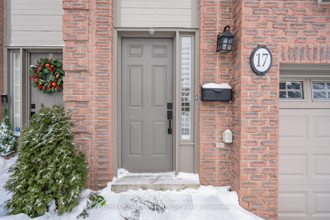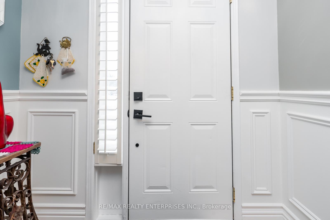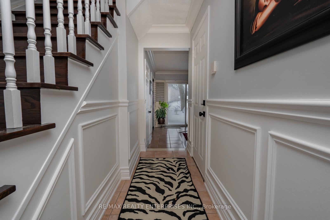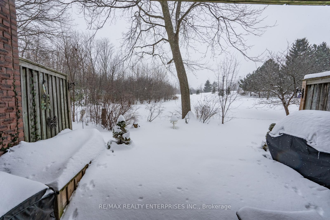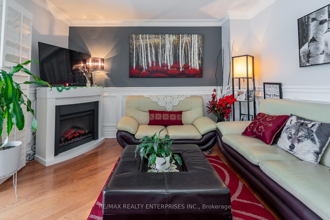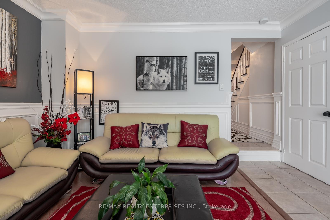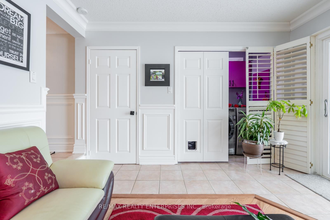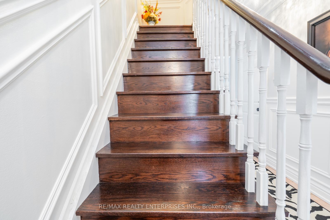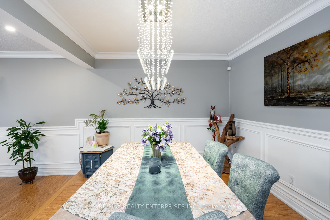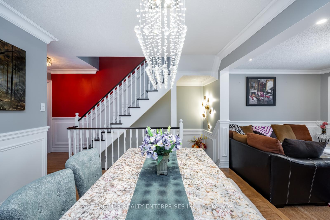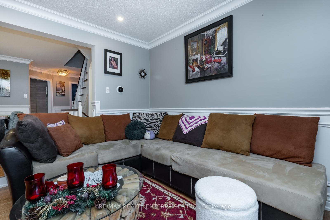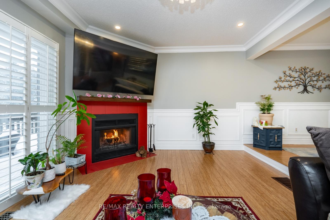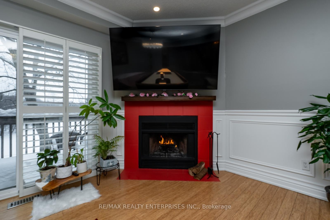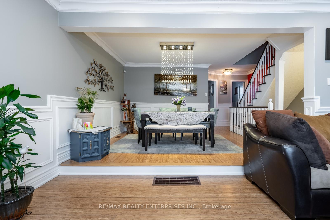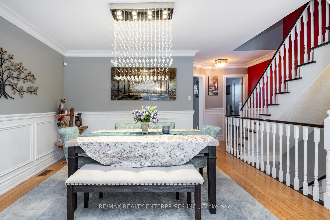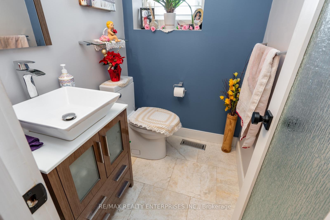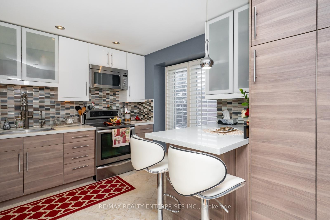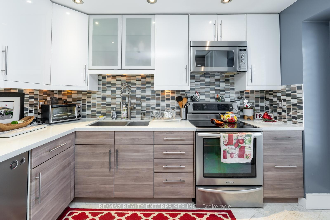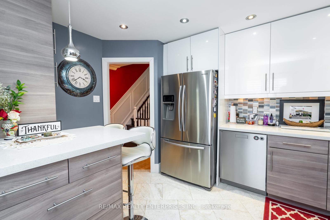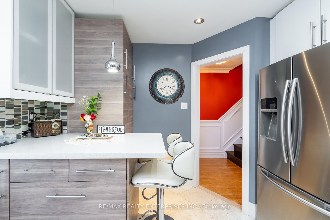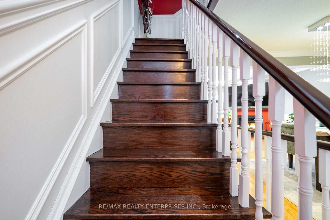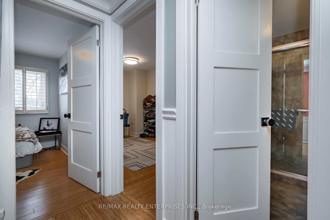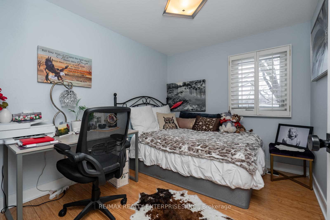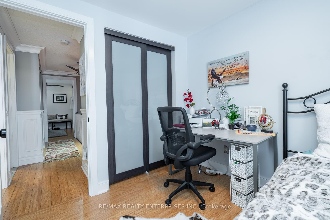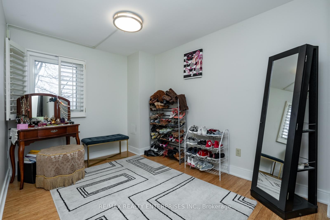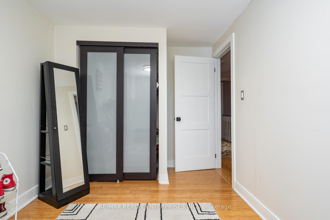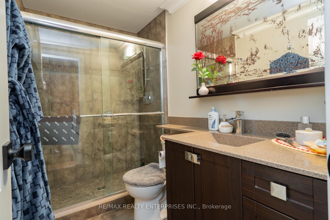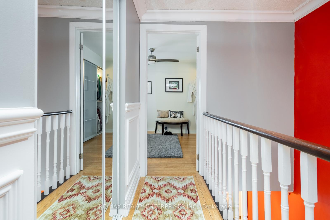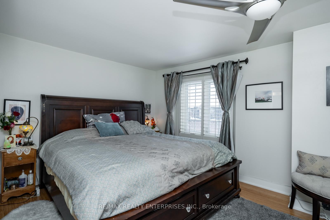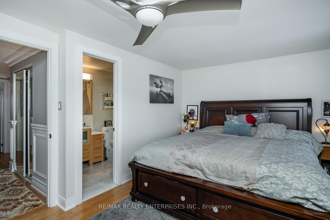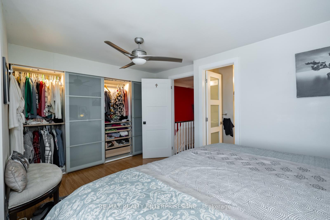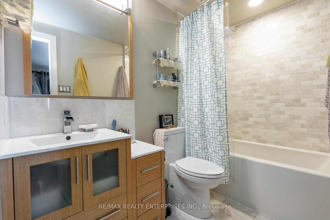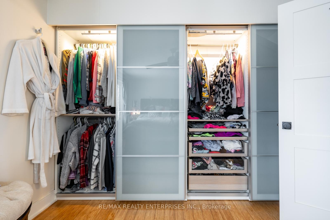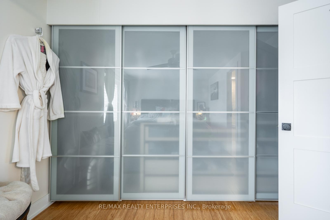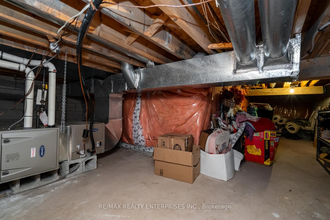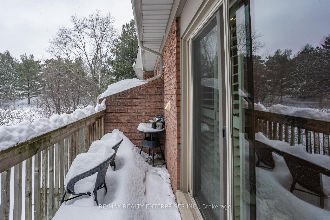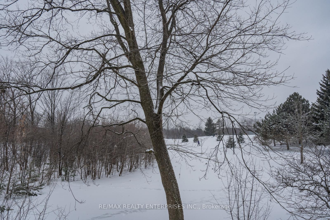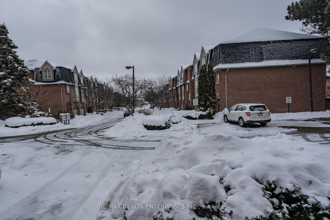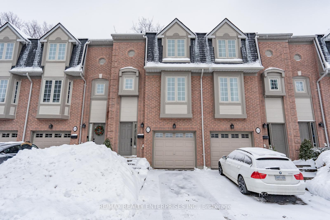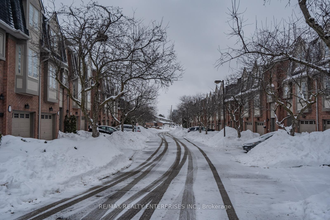$972,000
Available - For Sale
Listing ID: W11974912
3140 Fifth Line West , Unit 17, Mississauga, L5L 1A2, Ontario
| Stunning Highly upgraded unit in small complex backing onto Brookmede Park!Crown moldings and wood flooring throughout. Upgraded custom kitchen with soft-close doors and upgraded appliances,incl frenchdoor-ice maker fridge, Panasonic microwave,pantry with organizers, ceramic flooring. Living and dining combined with bamboo flooring, crown moldings, pot lights, Wood burning fireplace. W/o to balcony and gorgeous views of trees and parkland!Plantation shutters through out. Upgraded closets with organizers in all 3 bedrooms! High baseboards,4-piece ensuite with marble floor and backsplash.Long closing is no problem! |
| Price | $972,000 |
| Taxes: | $4098.99 |
| Maintenance Fee: | 568.63 |
| Occupancy by: | Owner |
| Address: | 3140 Fifth Line West , Unit 17, Mississauga, L5L 1A2, Ontario |
| Province/State: | Ontario |
| Property Management | MRCM |
| Condo Corporation No | PCC |
| Level | 1 |
| Unit No | 17 |
| Directions/Cross Streets: | Erin Mills Pkwy / Dundas |
| Rooms: | 7 |
| Bedrooms: | 3 |
| Bedrooms +: | |
| Kitchens: | 1 |
| Family Room: | Y |
| Basement: | Crawl Space |
| Level/Floor | Room | Length(ft) | Width(ft) | Descriptions | |
| Room 1 | Ground | Family | 12.63 | 12.3 | Hardwood Floor, O/Looks Backyard |
| Room 2 | Main | Living | 17.22 | 12.3 | Fireplace, W/O To Balcony, O/Looks Park |
| Room 3 | Main | Dining | 13.78 | 10.82 | Combined W/Living, Pot Lights |
| Room 4 | Main | Kitchen | 12.46 | 12.6 | B/I Dishwasher, Pot Lights, Crown Moulding |
| Room 5 | 2nd | Prim Bdrm | 14.6 | 11.58 | 4 Pc Ensuite, Closet Organizers, W/W Closet |
| Room 6 | 2nd | 2nd Br | 11.02 | 8.5 | Double Closet, Closet Organizers |
| Room 7 | 2nd | 3rd Br | 10.59 | 8.89 | Double Closet, Closet Organizers |
| Washroom Type | No. of Pieces | Level |
| Washroom Type 1 | 4 | 3rd |
| Washroom Type 2 | 4 | 3rd |
| Washroom Type 3 | 2 | Main |
| Property Type: | Condo Townhouse |
| Style: | 3-Storey |
| Exterior: | Brick |
| Garage Type: | Attached |
| Garage(/Parking)Space: | 1.00 |
| (Parking/)Drive: | Private |
| Drive Parking Spaces: | 1 |
| Park #1 | |
| Parking Type: | Exclusive |
| Exposure: | Sw |
| Balcony: | Open |
| Locker: | Exclusive |
| Pet Permited: | Restrict |
| Approximatly Square Footage: | 1600-1799 |
| Maintenance: | 568.63 |
| Common Elements Included: | Y |
| Parking Included: | Y |
| Building Insurance Included: | Y |
| Fireplace/Stove: | N |
| Heat Source: | Gas |
| Heat Type: | Forced Air |
| Central Air Conditioning: | Central Air |
| Central Vac: | N |
| Ensuite Laundry: | Y |
$
%
Years
This calculator is for demonstration purposes only. Always consult a professional
financial advisor before making personal financial decisions.
| Although the information displayed is believed to be accurate, no warranties or representations are made of any kind. |
| RE/MAX REALTY ENTERPRISES INC. |
|
|

Aneta Andrews
Broker
Dir:
416-576-5339
Bus:
905-278-3500
Fax:
1-888-407-8605
| Virtual Tour | Book Showing | Email a Friend |
Jump To:
At a Glance:
| Type: | Condo - Condo Townhouse |
| Area: | Peel |
| Municipality: | Mississauga |
| Neighbourhood: | Erin Mills |
| Style: | 3-Storey |
| Tax: | $4,098.99 |
| Maintenance Fee: | $568.63 |
| Beds: | 3 |
| Baths: | 3 |
| Garage: | 1 |
| Fireplace: | N |
Locatin Map:
Payment Calculator:

