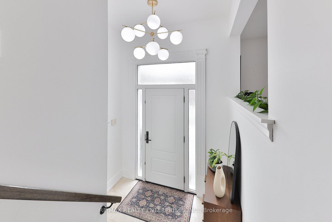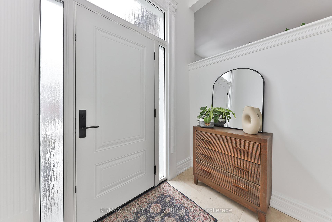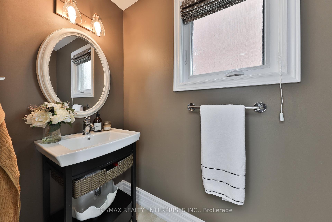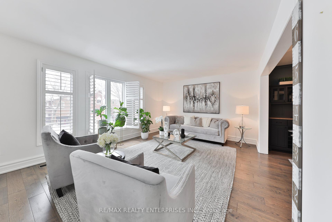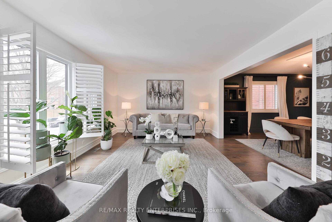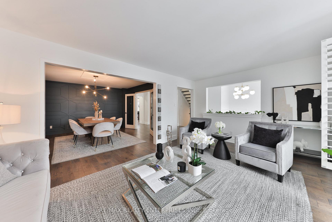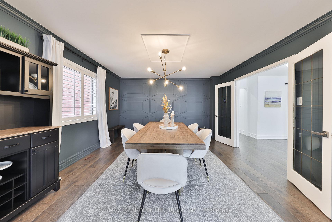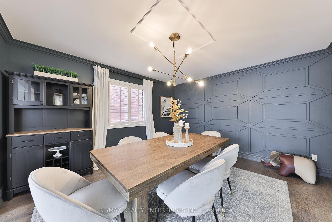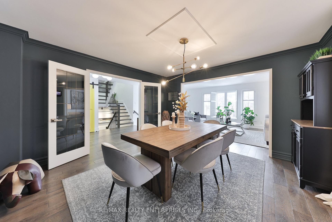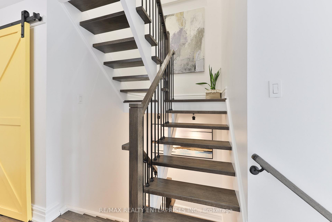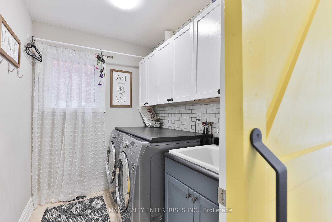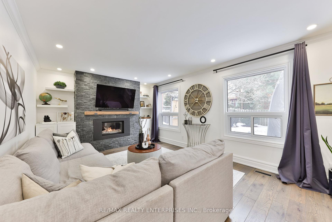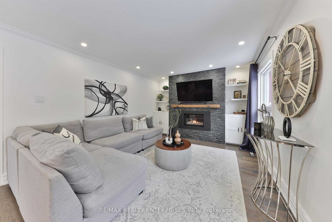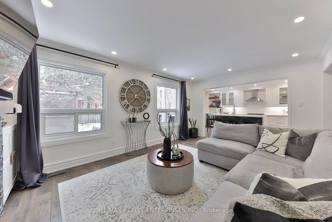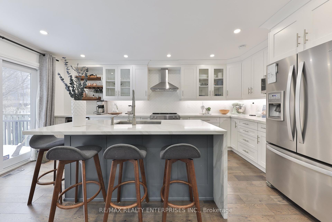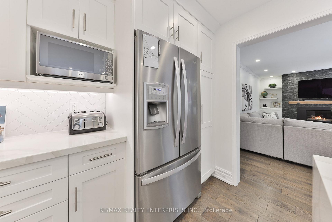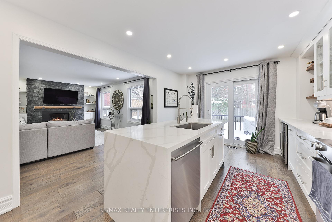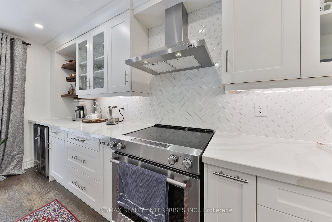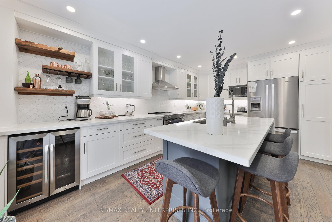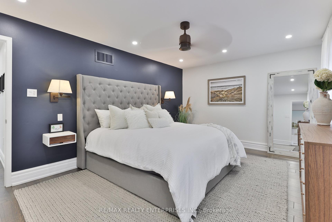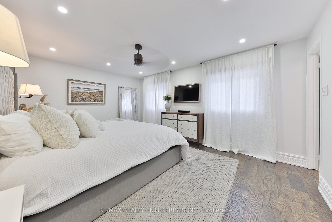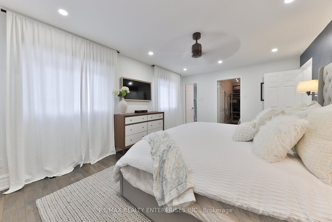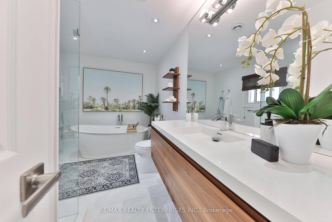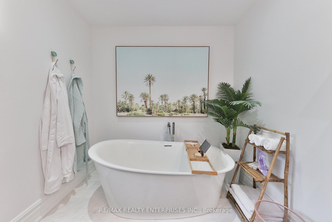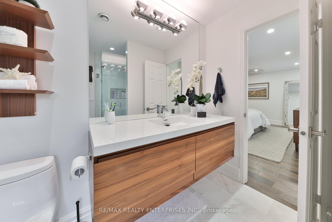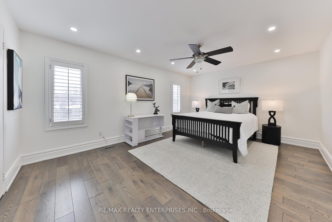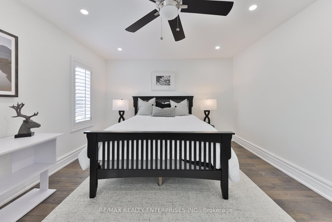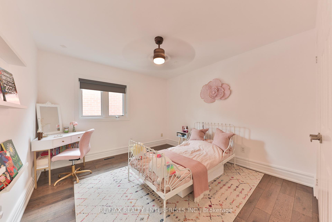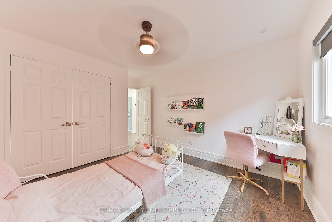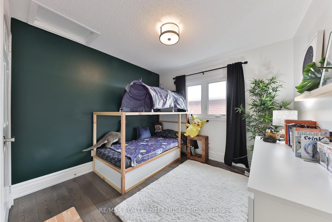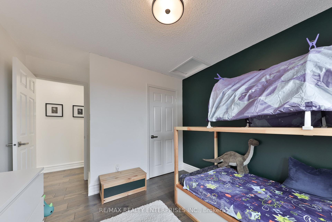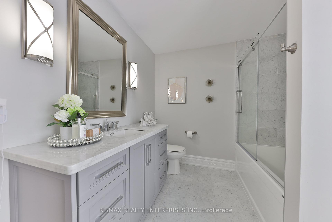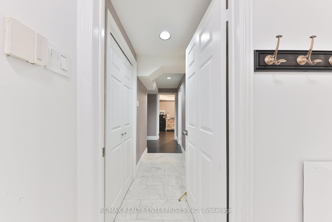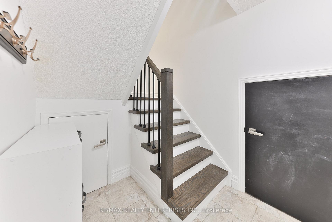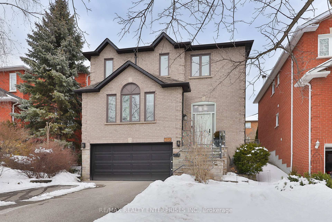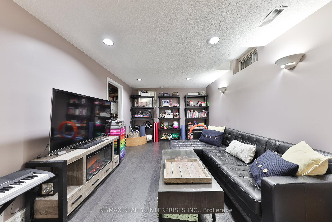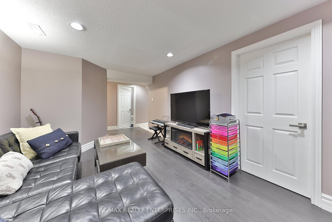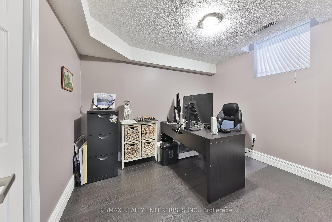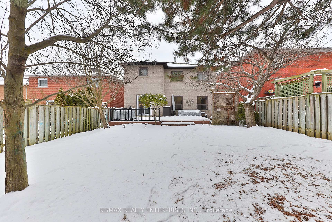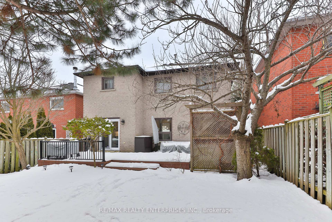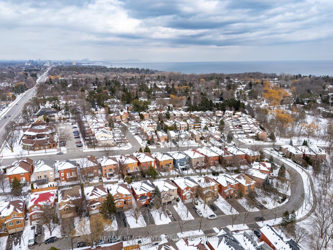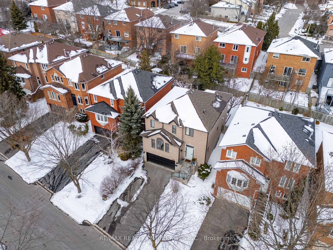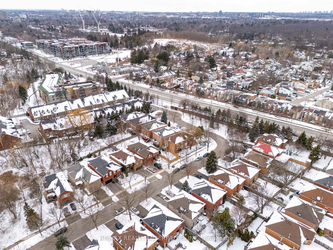$1,699,850
Available - For Sale
Listing ID: W11978823
949 Cristina Crt , Mississauga, L5J 4S1, Ontario
| 949 Cristina Court Offers A Rare Opportunity To Live In The Prestigious Rattray Marsh Neighbourhood, Just Steps From Lake Ontario. This Fully Renovated 2-Storey Family Home Sits On A 39x106 Ft. Lot, Blending Modern Elegance With Everyday Comfort In A Serene, Nature-Filled Setting. With 3,416 Sq. Ft. Of Total Living Space, The Home Features 4+1 Bedrooms And 4 Beautifully Designed Bathrooms. The Meticulously Landscaped Front Yard, Stone Walkway, And Exterior Sconce Lighting Enhance Curb Appeal. A Two-Car Garage And Private Driveway For Four Vehicles Provide Ample Parking.Inside, Engineered Hardwood Flooring, Custom Cabinetry, And Designer Lighting Create An Elegant Yet Inviting Atmosphere. Expansive Windows Flood The Space With Natural Light, Complemented By California Shutters. The Main Floor Is Ideal For Entertaining, Featuring A Spacious Living Room, Dining Area, And Family Room With A Gas Fireplace And Built-In Shelving. The Stunning Chefs Kitchen Boasts Quartz Countertops, A Waterfall Island, Premium Stainless-Steel Appliances, And Sleek Cabinetry.Upstairs, The Primary Suite Offers A Spa-Like Ensuite, Custom Walk-Through Closet, And Scenic Backyard Views. Three Additional Bedrooms Provide Ample Space, While A Renovated 4-Piece Bathroom Adds Convenience. The Fully Finished Lower Level Includes A Large Recreation Area, Extra Bedroom, And Abundant Storage, Making It Ideal For Guests Or Multi-Generational Living.Situated Near Top-Rated Schools Like Lorne Park Secondary, As Well As Meadow Wood Park, Credit Valley Golf And Rattray Marsh Conservation Area, This Home Offers Luxury, Convenience, And Nature In Perfect Harmony. |
| Price | $1,699,850 |
| Taxes: | $8548.24 |
| DOM | 3 |
| Occupancy by: | Owner |
| Address: | 949 Cristina Crt , Mississauga, L5J 4S1, Ontario |
| Lot Size: | 39.66 x 106.20 (Feet) |
| Directions/Cross Streets: | Silverbirch Tr & Lakeshore Rd W |
| Rooms: | 8 |
| Rooms +: | 2 |
| Bedrooms: | 4 |
| Bedrooms +: | 1 |
| Kitchens: | 1 |
| Family Room: | Y |
| Basement: | Finished |
| Property Type: | Detached |
| Style: | 2-Storey |
| Exterior: | Brick |
| Garage Type: | Built-In |
| (Parking/)Drive: | Private |
| Drive Parking Spaces: | 4 |
| Pool: | None |
| Fireplace/Stove: | Y |
| Heat Source: | Gas |
| Heat Type: | Forced Air |
| Central Air Conditioning: | Central Air |
| Central Vac: | Y |
| Sewers: | Sewers |
| Water: | Municipal |
$
%
Years
This calculator is for demonstration purposes only. Always consult a professional
financial advisor before making personal financial decisions.
| Although the information displayed is believed to be accurate, no warranties or representations are made of any kind. |
| RE/MAX REALTY ENTERPRISES INC. |
|
|

Aneta Andrews
Broker
Dir:
416-576-5339
Bus:
905-278-3500
Fax:
1-888-407-8605
| Virtual Tour | Book Showing | Email a Friend |
Jump To:
At a Glance:
| Type: | Freehold - Detached |
| Area: | Peel |
| Municipality: | Mississauga |
| Neighbourhood: | Clarkson |
| Style: | 2-Storey |
| Lot Size: | 39.66 x 106.20(Feet) |
| Tax: | $8,548.24 |
| Beds: | 4+1 |
| Baths: | 4 |
| Fireplace: | Y |
| Pool: | None |
Locatin Map:
Payment Calculator:


