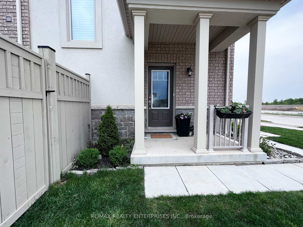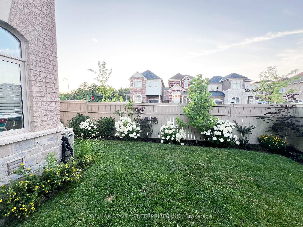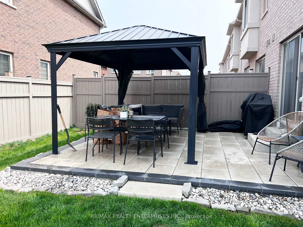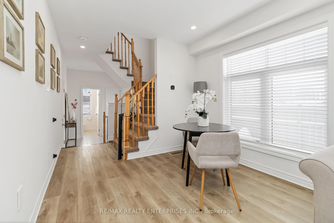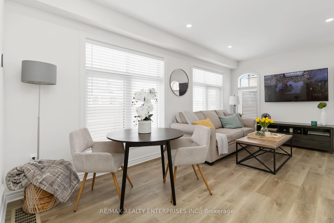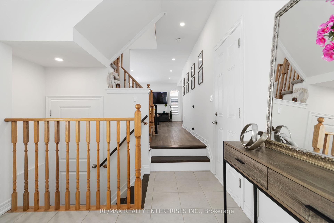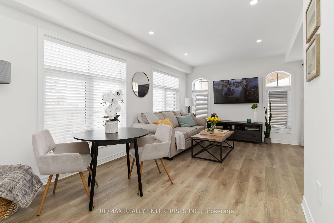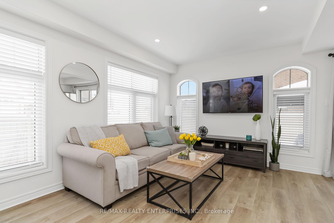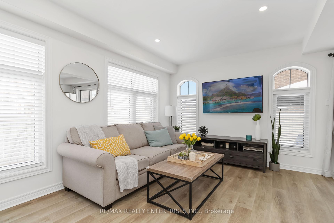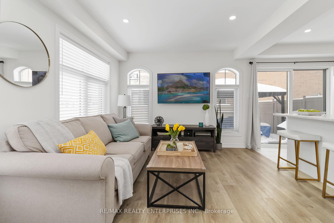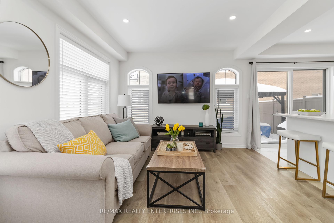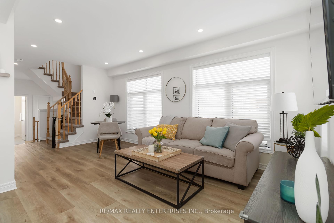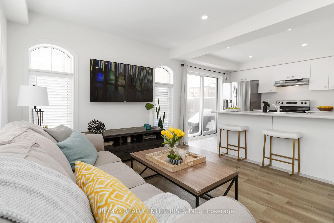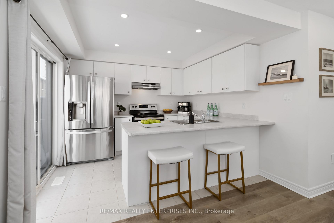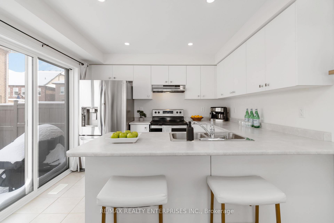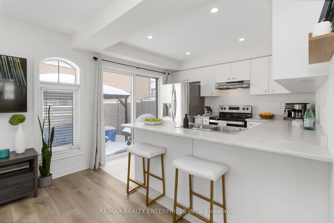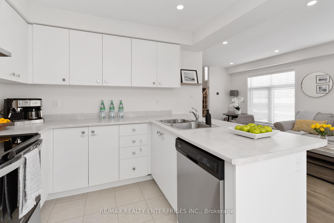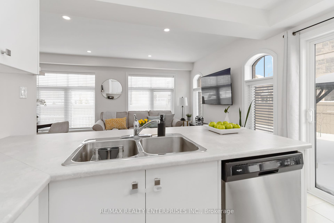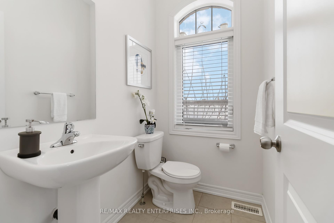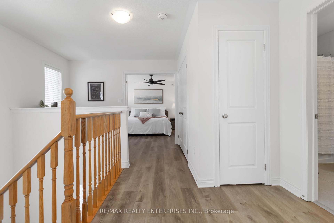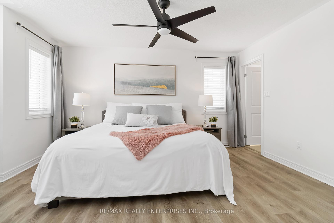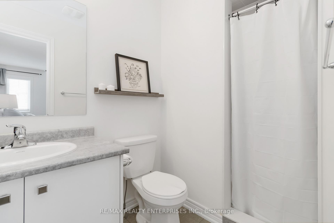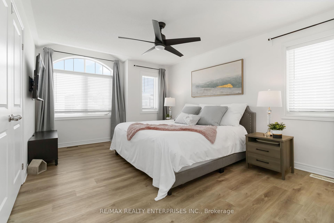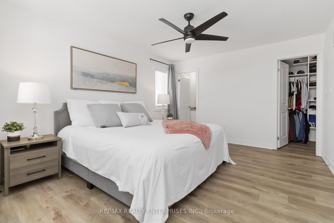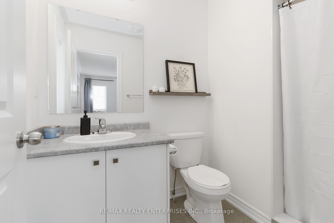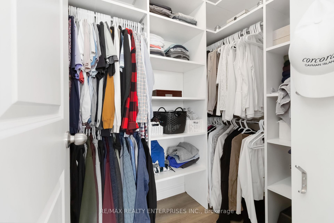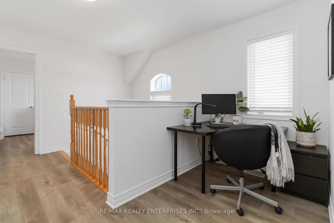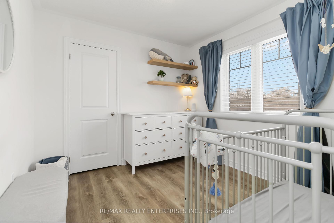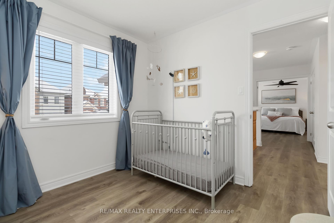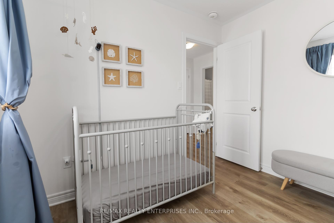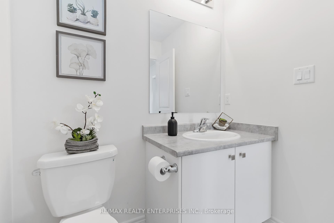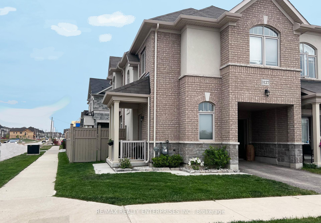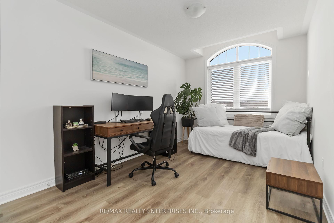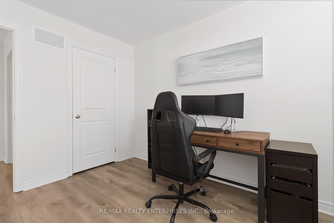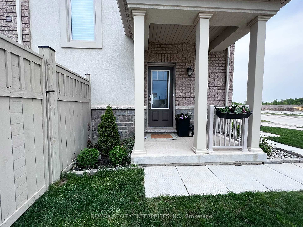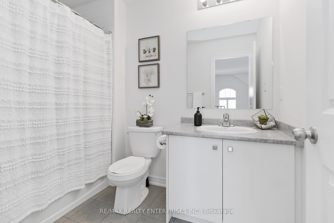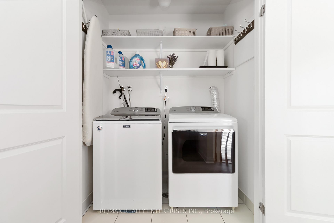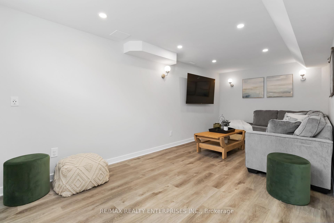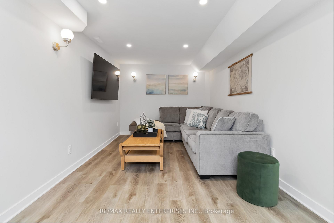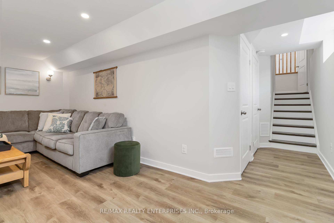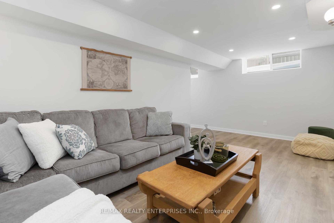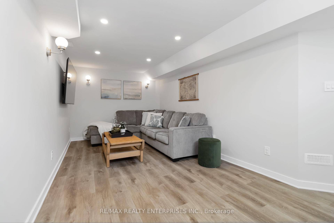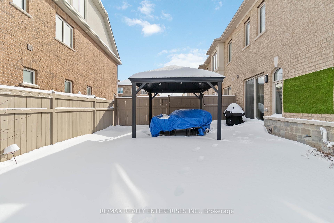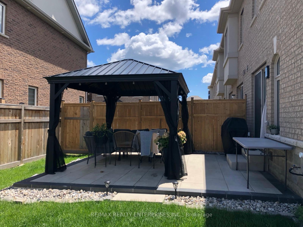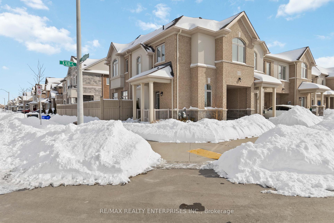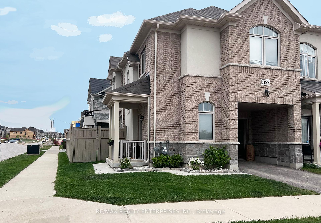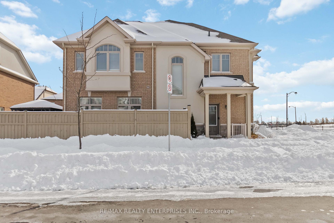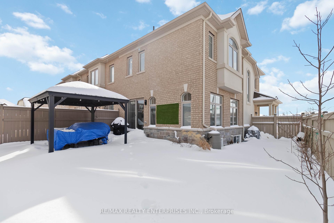$935,000
Available - For Sale
Listing ID: W11981748
3127 Lula Rd , Burlington, L7M 0Z9, Ontario
| Gorgeous Corner Unit, FreeholdTownhome with over 1600 sf of finished space. It is located in Alton Village, a much sought after neighbourhood of Burlington and Features 9' Ceilings, newer LV Floors on all 3 levels and Extra windows that provide a bright and cheery space. Upstairs you will find 3 generous sized Bedrooms where the Primary bedroom includes a walk in closet and 3 piece bath. On this second level, you will also appreciate the Office work area & Laundry. The Finished basement contains extra large windows and brings added space and versatile functionality to the home. The interior access to the garage is definitely an added bonus. This home is Perfect for first-time homebuyers or anyone seeking a comfortable, upgraded lifestyle. Its location is close to many amenities, including shopping, daycare, a walk-in clinic, Go Bus interchange, the 407 highway, and a large community park. It truly is where you would want to live. |
| Price | $935,000 |
| Taxes: | $4536.00 |
| Assessment: | $494000 |
| Assessment Year: | 2024 |
| DOM | 2 |
| Occupancy by: | Owner |
| Address: | 3127 Lula Rd , Burlington, L7M 0Z9, Ontario |
| Lot Size: | 26.46 x 71.70 (Feet) |
| Directions/Cross Streets: | Walker's Line & Dundas |
| Rooms: | 6 |
| Rooms +: | 1 |
| Bedrooms: | 3 |
| Bedrooms +: | |
| Kitchens: | 1 |
| Family Room: | N |
| Basement: | Finished |
| Approximatly Age: | 0-5 |
| Property Type: | Att/Row/Twnhouse |
| Style: | 2-Storey |
| Exterior: | Brick, Stucco/Plaster |
| Garage Type: | Built-In |
| (Parking/)Drive: | Private |
| Drive Parking Spaces: | 1 |
| Pool: | None |
| Approximatly Age: | 0-5 |
| Approximatly Square Footage: | 1100-1500 |
| Fireplace/Stove: | N |
| Heat Source: | Gas |
| Heat Type: | Forced Air |
| Central Air Conditioning: | Central Air |
| Central Vac: | N |
| Sewers: | Sewers |
| Water: | Municipal |
$
%
Years
This calculator is for demonstration purposes only. Always consult a professional
financial advisor before making personal financial decisions.
| Although the information displayed is believed to be accurate, no warranties or representations are made of any kind. |
| RE/MAX REALTY ENTERPRISES INC. |
|
|

Aneta Andrews
Broker
Dir:
416-576-5339
Bus:
905-278-3500
Fax:
1-888-407-8605
| Virtual Tour | Book Showing | Email a Friend |
Jump To:
At a Glance:
| Type: | Freehold - Att/Row/Twnhouse |
| Area: | Halton |
| Municipality: | Burlington |
| Neighbourhood: | Alton |
| Style: | 2-Storey |
| Lot Size: | 26.46 x 71.70(Feet) |
| Approximate Age: | 0-5 |
| Tax: | $4,536 |
| Beds: | 3 |
| Baths: | 3 |
| Fireplace: | N |
| Pool: | None |
Locatin Map:
Payment Calculator:

