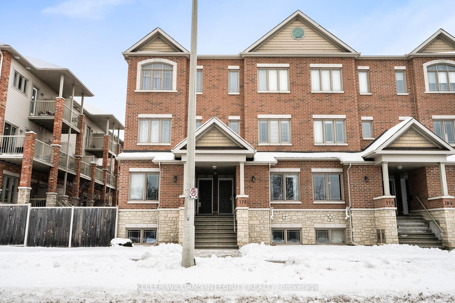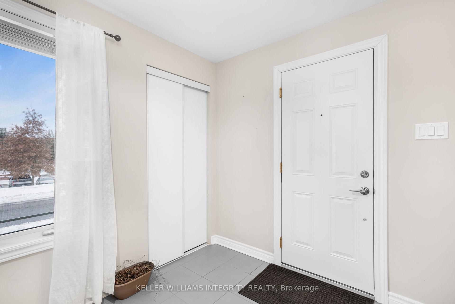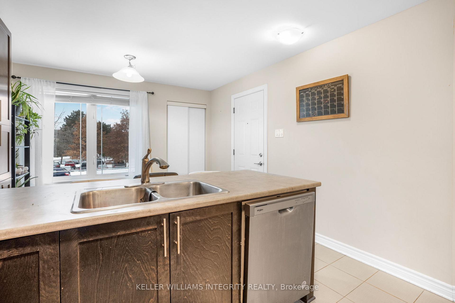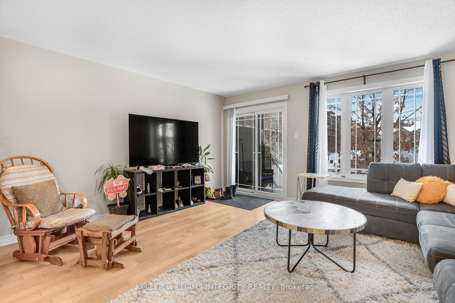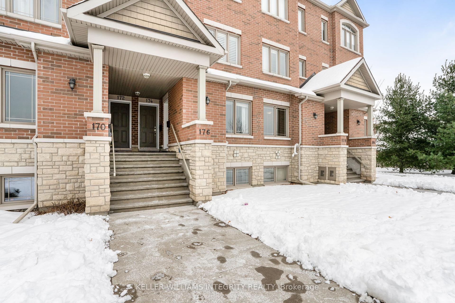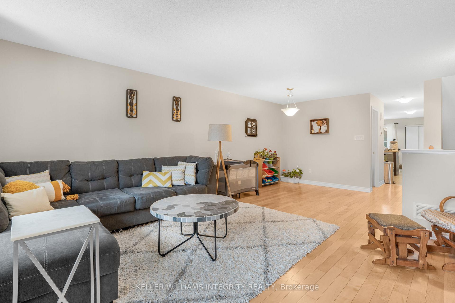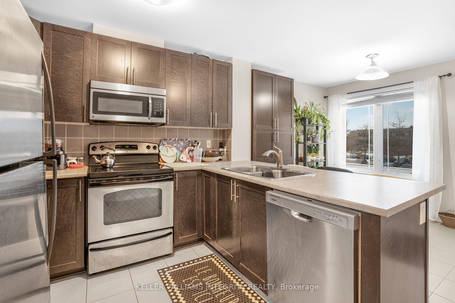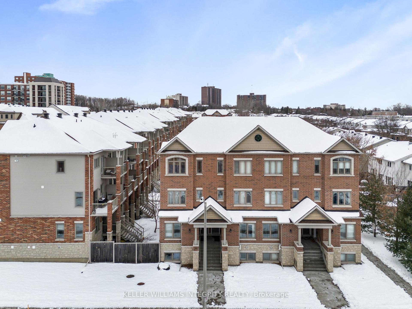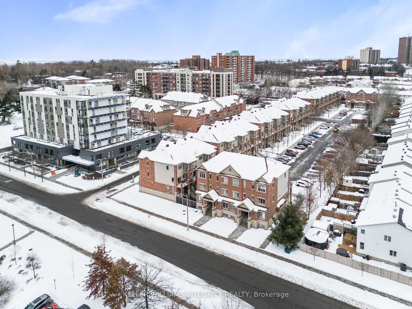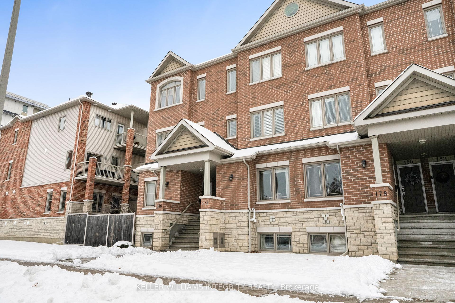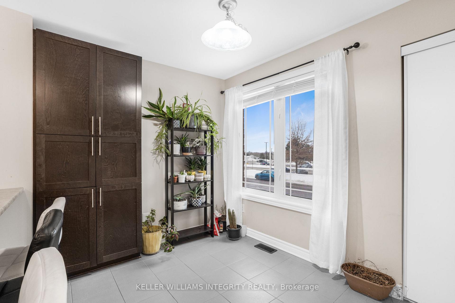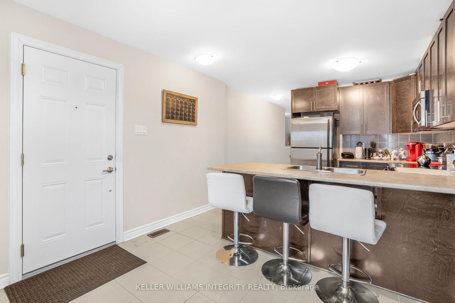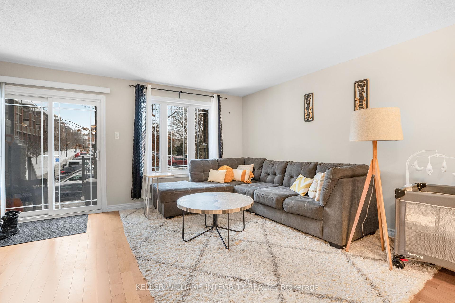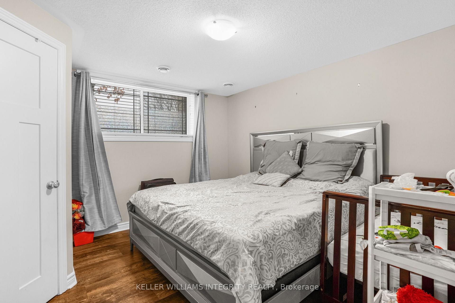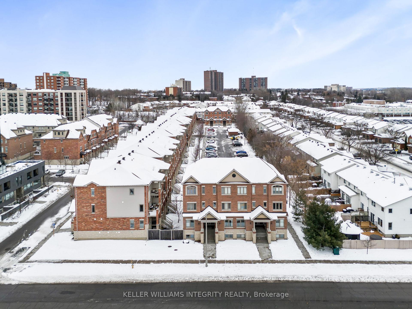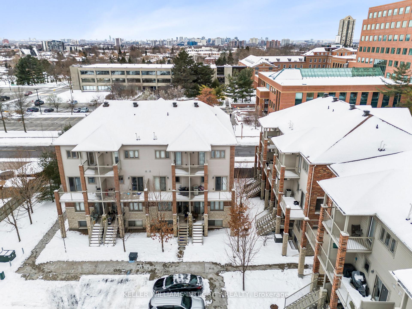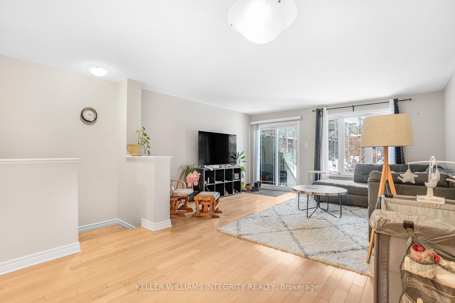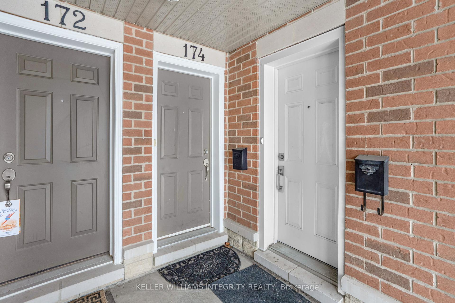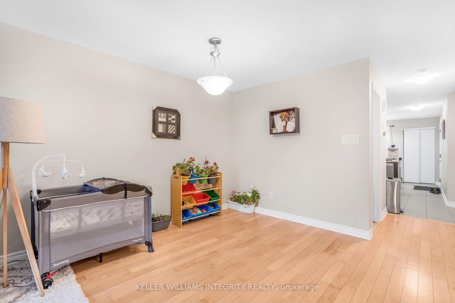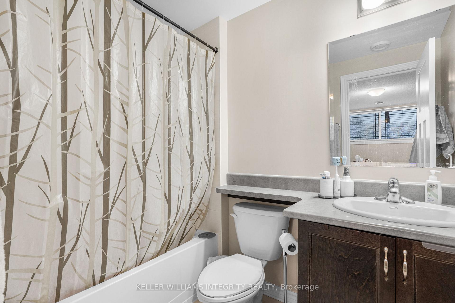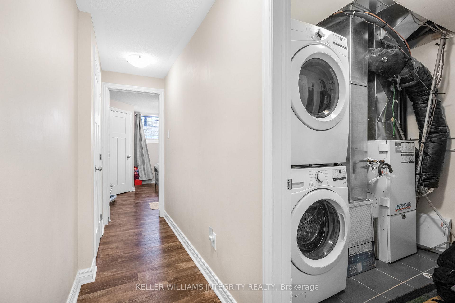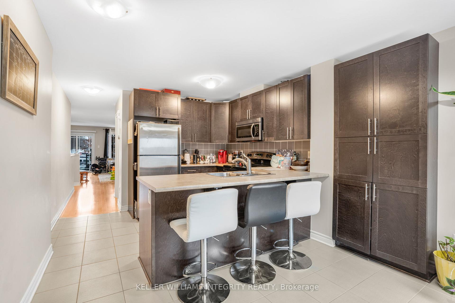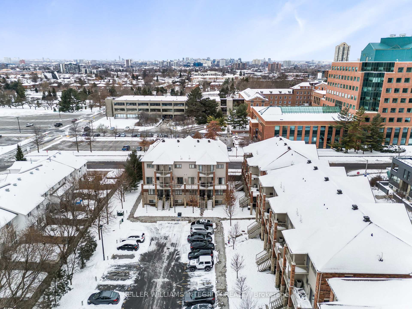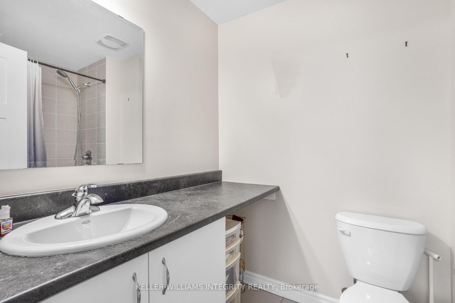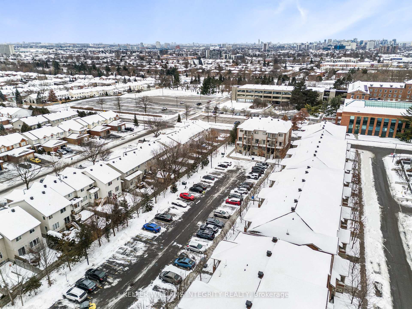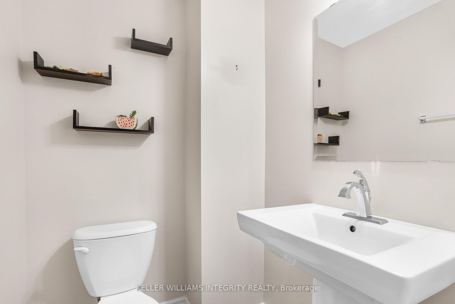$465,000
Available - For Sale
Listing ID: X11978271
176 Den Haag Dr , Unit 18, Overbrook - Castleheights and Area, K1K 2V7, Ontario
| Charming 2-Bedroom, 3-Bathroom Condo in a Prime Location. Discover this inviting lower-unit condo, ideally situated within walking distance of Montreal Road and Montfort Hospital. Upon entering, you'll be greeted by a stylish, rich dark kitchen that sets the tone for the home. Just steps away, the dining and living areas create a comfortable and connected living space, with a patio door providing convenient access to the parking lot. The lower level boasts a spacious primary bedroom with a walk-in closet and a private ensuite bathroom. A second bedroom, also featuring an ensuite bathroom, offers an excellent setup for roommates or guests. The laundry room is conveniently located between the two bedrooms, ensuring practicality and ease. This property combines functionality and style, all in an unbeatable location close to amenities, transportation, and more. Perfect for first-time buyers, professionals, or investors! |
| Price | $465,000 |
| Taxes: | $3642.06 |
| Maintenance Fee: | 303.49 |
| Address: | 176 Den Haag Dr , Unit 18, Overbrook - Castleheights and Area, K1K 2V7, Ontario |
| Province/State: | Ontario |
| Condo Corporation No | Ottaw |
| Level | 1 |
| Unit No | 18 |
| Directions/Cross Streets: | Aviation Pkwy to Montreal to Den Haag |
| Rooms: | 7 |
| Bedrooms: | 0 |
| Bedrooms +: | 2 |
| Kitchens: | 1 |
| Family Room: | Y |
| Basement: | None |
| Property Type: | Condo Townhouse |
| Style: | 2-Storey |
| Exterior: | Brick |
| Garage Type: | None |
| Garage(/Parking)Space: | 0.00 |
| Drive Parking Spaces: | 1 |
| Park #1 | |
| Parking Type: | Owned |
| Exposure: | W |
| Balcony: | Open |
| Locker: | None |
| Pet Permited: | Restrict |
| Retirement Home: | N |
| Approximatly Square Footage: | 1200-1399 |
| Maintenance: | 303.49 |
| Common Elements Included: | Y |
| Parking Included: | Y |
| Building Insurance Included: | Y |
| Fireplace/Stove: | N |
| Heat Source: | Gas |
| Heat Type: | Forced Air |
| Central Air Conditioning: | Central Air |
| Central Vac: | N |
| Ensuite Laundry: | Y |
$
%
Years
This calculator is for demonstration purposes only. Always consult a professional
financial advisor before making personal financial decisions.
| Although the information displayed is believed to be accurate, no warranties or representations are made of any kind. |
| KELLER WILLIAMS INTEGRITY REALTY |
|
|

Aneta Andrews
Broker
Dir:
416-576-5339
Bus:
905-278-3500
Fax:
1-888-407-8605
| Book Showing | Email a Friend |
Jump To:
At a Glance:
| Type: | Condo - Condo Townhouse |
| Area: | Ottawa |
| Municipality: | Overbrook - Castleheights and Area |
| Neighbourhood: | 3505 - Carson Meadows |
| Style: | 2-Storey |
| Tax: | $3,642.06 |
| Maintenance Fee: | $303.49 |
| Baths: | 3 |
| Fireplace: | N |
Locatin Map:
Payment Calculator:

