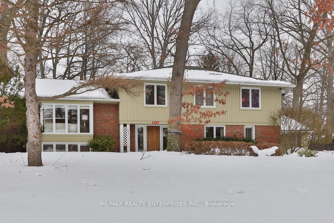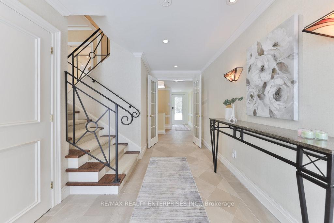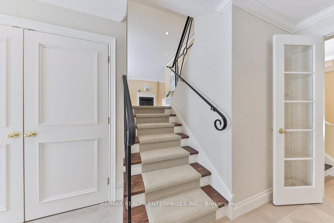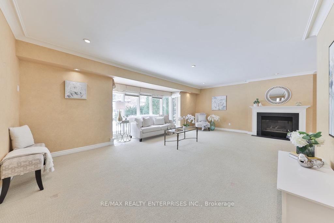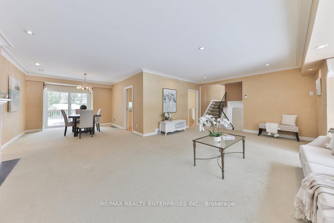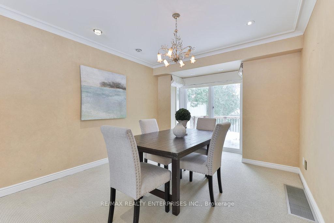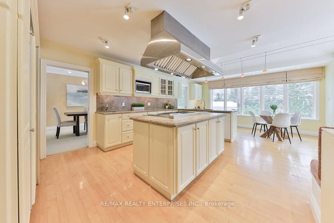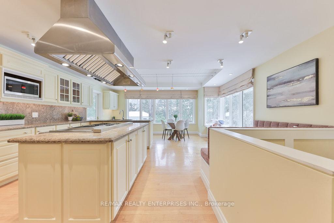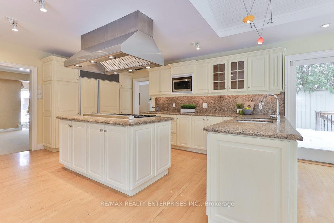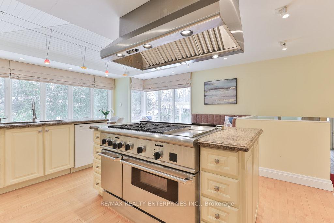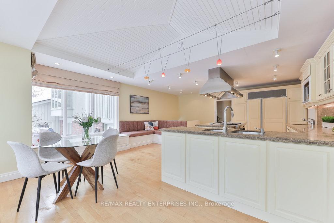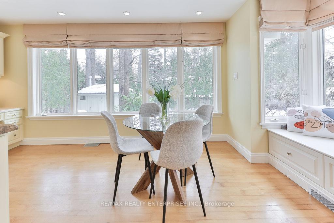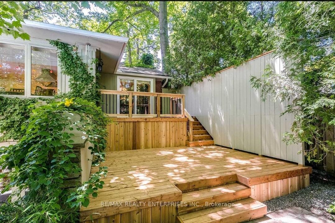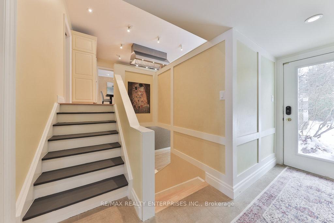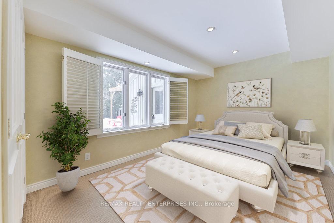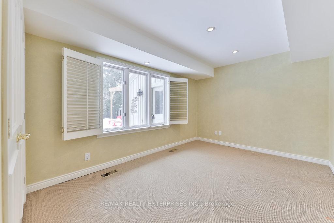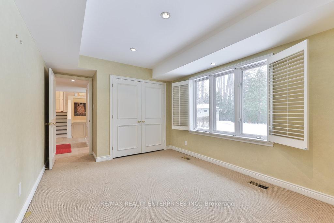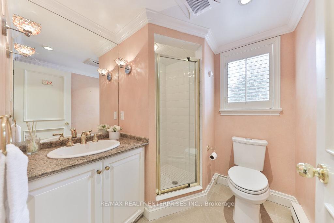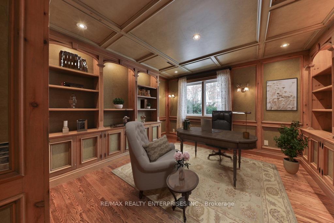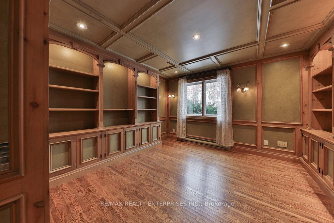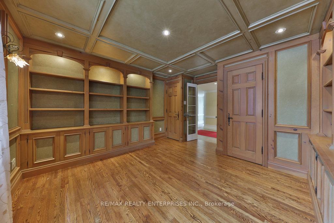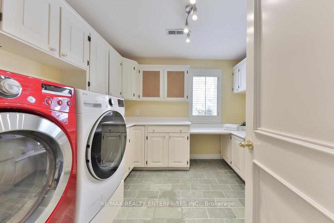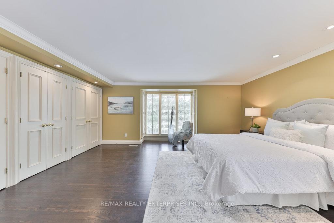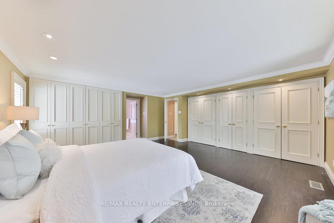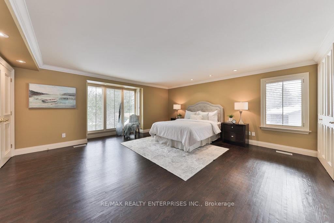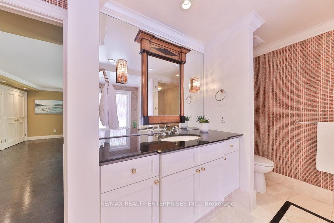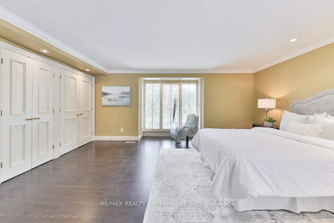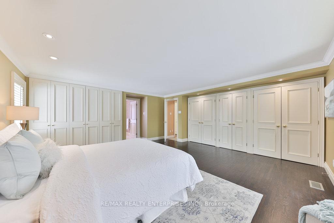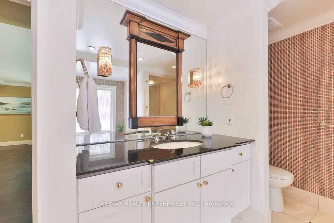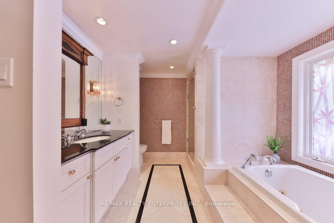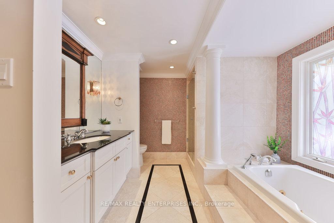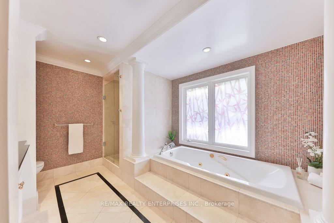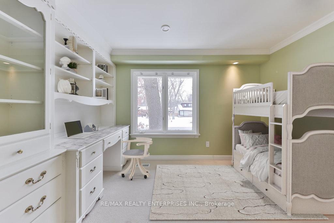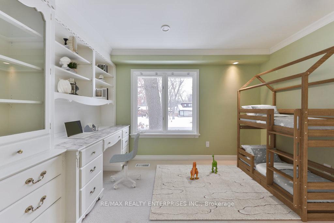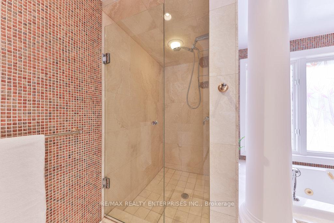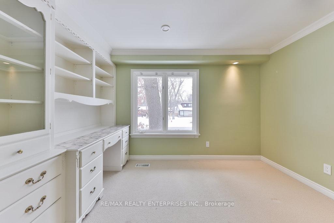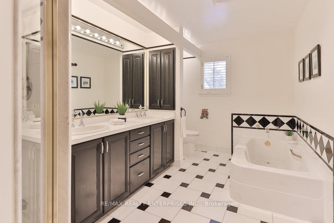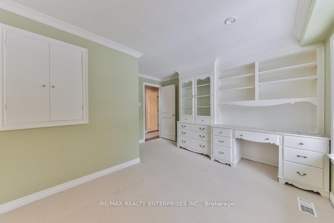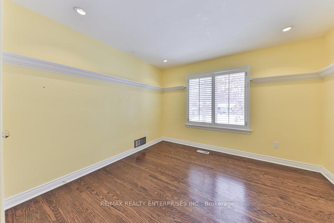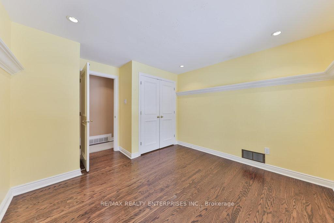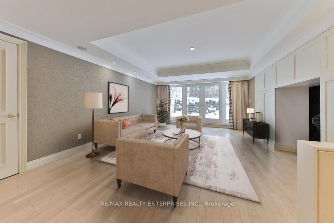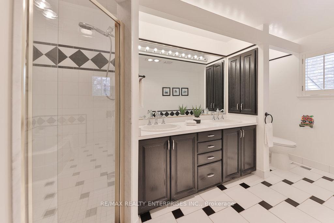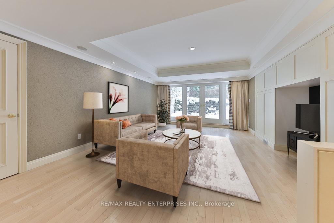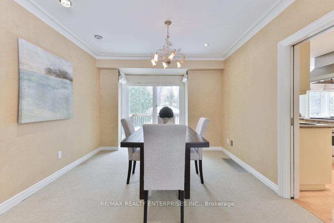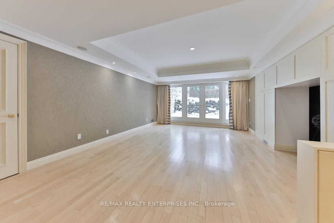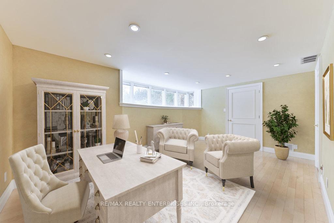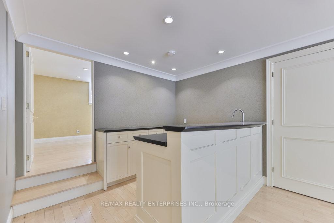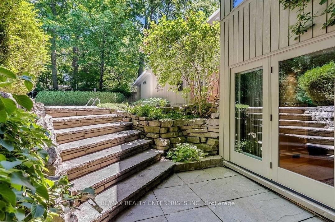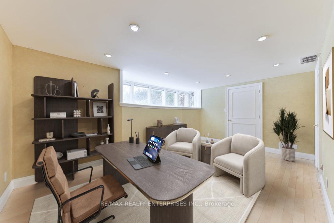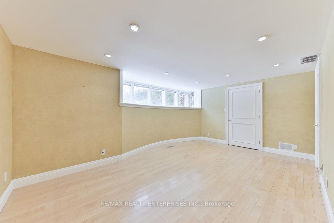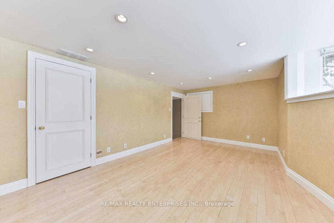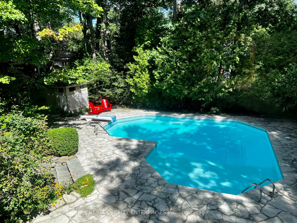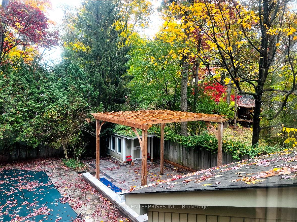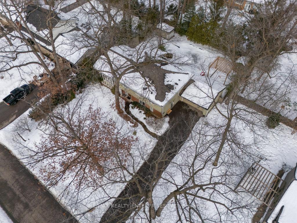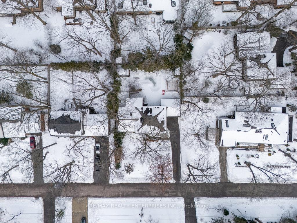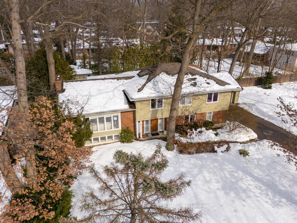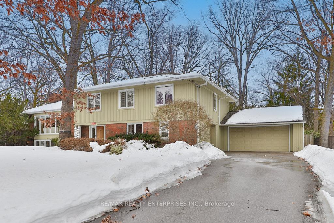$2,749,000
Available - For Sale
Listing ID: W11988530
1497 Randor Driv , Mississauga, L3J 3C6, Peel
| Meticulously Maintained & Upgraded Lorne Park Family Home Sits On A 90' x 140' Lot. Nestled on a serene, child-safe street and surrounded by Towering Mature Oak Trees, This Exceptional Family Residence Offers A Harmonious Blend Of Timeless Elegance and Modern Luxury. Custom Millwork, Quality Craftsmanship & Attention To Detail Shines Throughout. Pine Cabinetry, Coffered Ceilings & French Doors In The Library. A Spacious, Chef-Inspired Kitchen, Featuring Expansive Wall-To-Wall Windows Framing Tranquil Views/ Rich Maple Cabinetry, Granite Countertops, Multiple Sinks For Functionality. A Centre Island With Indoor Thermador Grilling Plus A Built-In Corner Banquette To Complement The Space. Walkout To A Two-Tiered Deck, Ideal For Entertaining. Designed With Privacy & Convenience, The Main Level Features A Thoughtfully Placed Guest Bedroom With An Adjacent 3- Piece Bathroom, Perfect For Visitors Or In-Laws. The Primary Suite Is An Oversized Retreat With Two Wall-To-Wall Custom Closets, Built-In Makeup Vanity & Sensor Lighting. The 4- Piece Marble Clad Ensuite Features A Luxurious Jacuzzi Tub. Sun-Filled Upper Hall With Large Skylight. The Lower Level Offers A Recreational Space With Elegant Tray Ceilings, A Wet Bar, Leading to A Stunning Walkup Which Opens To A Secluded Backyard Oasis. In-ground Saltwater Pool With UV Purifier, A Pool House W/A Change Room & A Newly Built Pergola Plus Garden Shed. Additional Features Include: A Lower Office Overlooking Its Front Gardens (Or 5th Bedroom). Garage With An EV Charging Station. Short Walk To Top Rated Schools, Whiteoaks PS, Hillcrest MS, Lorne Parks SS, Library, Whiteoaks Park/Tennis Courts. **Library, Family Room, Main Flr Bedroom, Bedroom 2 & 3 Virtually Staged** |
| Mortgage: Treat As Clear |
| Price | $2,749,000 |
| Taxes: | $10905.39 |
| DOM | 19 |
| Occupancy by: | Vacant |
| Address: | 1497 Randor Driv , Mississauga, L3J 3C6, Peel |
| Lot Size: | 90.13 x 140.25 (Feet) |
| Directions/Cross Streets: | Truscott Dr./Merrow Rd. |
| Rooms: | 11 |
| Bedrooms: | 4 |
| Bedrooms +: | 1 |
| Kitchens: | 1 |
| Family Room: | T |
| Basement: | Finished, Walk-Up |
| Level/Floor | Room | Length(ft) | Width(ft) | Descriptions | |
| Room 1 | Main | Living | 23.29 | 16.1 | Gas Fireplace, Large Window, Crown Moulding |
| Room 2 | Main | Living Ro | 23.29 | 16.1 | Gas Fireplace, Large Window, Crown Moulding |
| Room 3 | Main | Dining Ro | 15.22 | 10.89 | W/O To Deck, Crown Moulding, B/I Shelves |
| Room 4 | Main | Kitchen | 24.21 | 18.56 | Eat-in Kitchen, Hardwood Floor, B/I Appliances |
| Room 5 | Main | Breakfast | 24.21 | 18.56 | Combined w/Kitchen, W/O To Deck, Hardwood Floor |
| Room 6 | Main | Library | 12.96 | 13.74 | B/I Bookcase, Coffered Ceiling(s), Hardwood Floor |
| Room 7 | Main | Bedroom 4 | 16.3 | 10.23 | California Shutters, Double Closet, Broadloom |
| Room 8 | Main | Laundry | 10.14 | 9.61 | Stone Floor, Picture Window, Laundry Sink |
| Room 9 | Upper | Primary B | 16.92 | 20.86 | 4 Pc Ensuite, Hardwood Floor, His and Hers Closets |
| Room 10 | Upper | Bedroom 2 | 11.12 | 12.46 | California Shutters, Double Closet, Hardwood Floor |
| Room 11 | Upper | Bedroom 3 | 11.68 | 12.46 | Double Closet, B/I Desk, Broadloom |
| Room 12 | Lower | Family Ro | 21.16 | 16.76 | W/O To Pool, Wet Bar, Hardwood Floor |
| Room 13 | Lower | Office | 17.06 | 12 | Walk-In Closet(s), Above Grade Window, Hardwood Floor |
| Washroom Type | No. of Pieces | Level |
| Washroom Type 1 | 3 | Main |
| Washroom Type 2 | 4 | Upper |
| Washroom Type 3 | 5 | Upper |
| Washroom Type 4 | 3 | Main |
| Washroom Type 5 | 4 | Upper |
| Washroom Type 6 | 5 | Upper |
| Washroom Type 7 | 0 | |
| Washroom Type 8 | 0 | |
| Washroom Type 9 | 3 | Main |
| Washroom Type 10 | 4 | Upper |
| Washroom Type 11 | 5 | Upper |
| Washroom Type 12 | 0 | |
| Washroom Type 13 | 0 | |
| Washroom Type 14 | 3 | Main |
| Washroom Type 15 | 4 | Upper |
| Washroom Type 16 | 5 | Upper |
| Washroom Type 17 | 0 | |
| Washroom Type 18 | 0 | |
| Washroom Type 19 | 3 | Main |
| Washroom Type 20 | 4 | Upper |
| Washroom Type 21 | 5 | Upper |
| Washroom Type 22 | 0 | |
| Washroom Type 23 | 0 |
| Total Area: | 0.00 |
| Property Type: | Detached |
| Style: | Sidesplit 4 |
| Exterior: | Brick, Board & Batten |
| Garage Type: | Attached |
| (Parking/)Drive: | Private Do |
| Drive Parking Spaces: | 6 |
| Park #1 | |
| Parking Type: | Private Do |
| Park #2 | |
| Parking Type: | Private Do |
| Pool: | Inground |
| Approximatly Square Footage: | 3000-3500 |
| Property Features: | Fenced Yard, Library, Park, Public Transit, School, Wooded/Treed |
| CAC Included: | N |
| Water Included: | N |
| Cabel TV Included: | N |
| Common Elements Included: | N |
| Heat Included: | N |
| Parking Included: | N |
| Condo Tax Included: | N |
| Building Insurance Included: | N |
| Fireplace/Stove: | Y |
| Heat Source: | Gas |
| Heat Type: | Forced Air |
| Central Air Conditioning: | Central Air |
| Central Vac: | Y |
| Laundry Level: | Syste |
| Ensuite Laundry: | F |
| Elevator Lift: | False |
| Sewers: | Sewer |
$
%
Years
This calculator is for demonstration purposes only. Always consult a professional
financial advisor before making personal financial decisions.
| Although the information displayed is believed to be accurate, no warranties or representations are made of any kind. |
| RE/MAX REALTY ENTERPRISES INC. |
|
|

Aneta Andrews
Broker
Dir:
416-576-5339
Bus:
905-278-3500
Fax:
1-888-407-8605
| Virtual Tour | Book Showing | Email a Friend |
Jump To:
At a Glance:
| Type: | Freehold - Detached |
| Area: | Peel |
| Municipality: | Mississauga |
| Neighbourhood: | Lorne Park |
| Style: | Sidesplit 4 |
| Lot Size: | 90.13 x 140.25(Feet) |
| Tax: | $10,905.39 |
| Beds: | 4+1 |
| Baths: | 3 |
| Fireplace: | Y |
| Pool: | Inground |
Locatin Map:
Payment Calculator:

