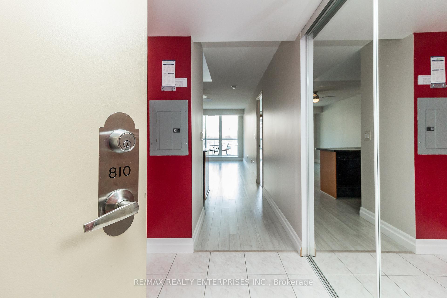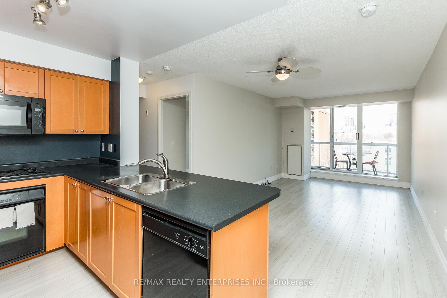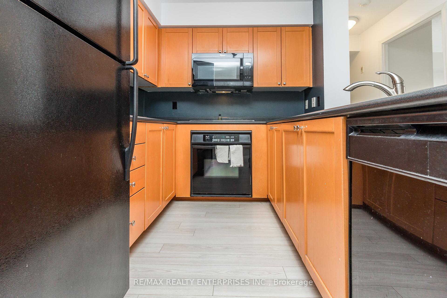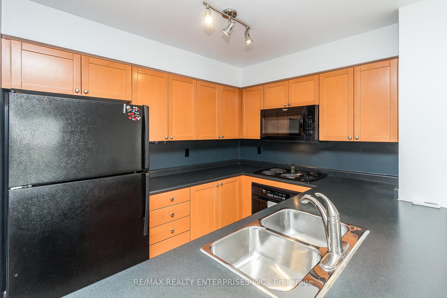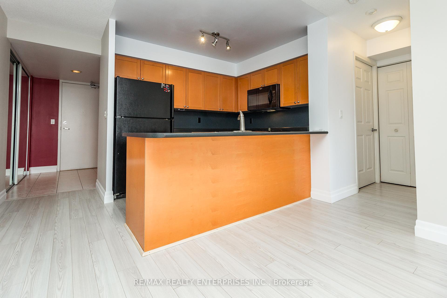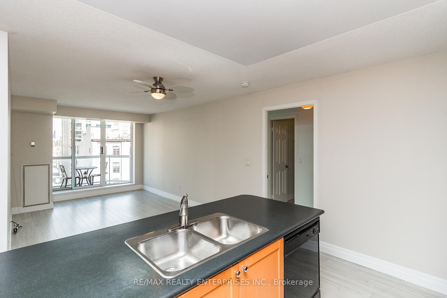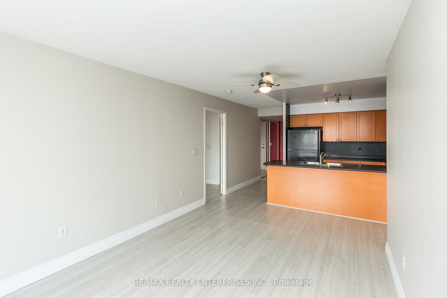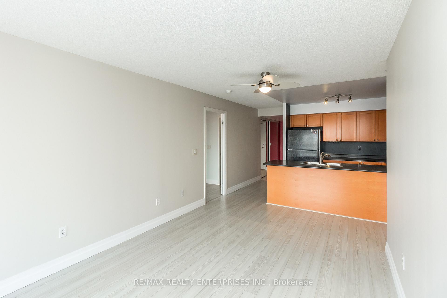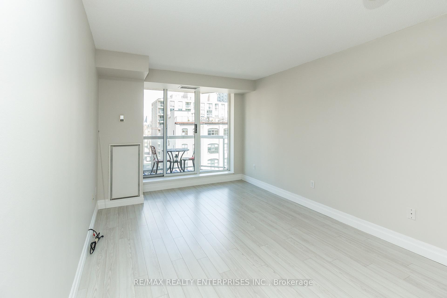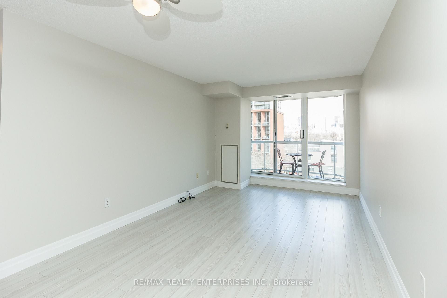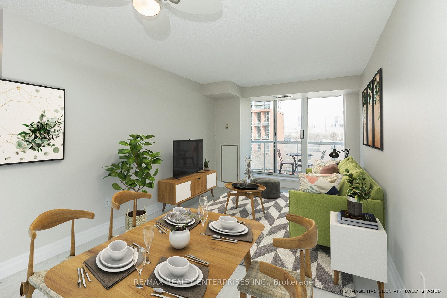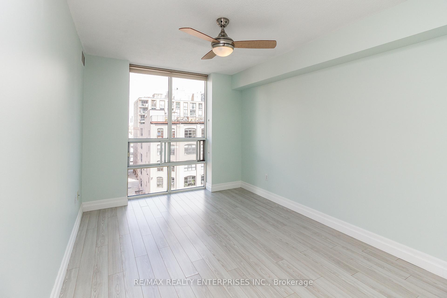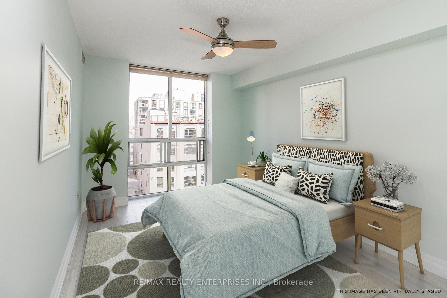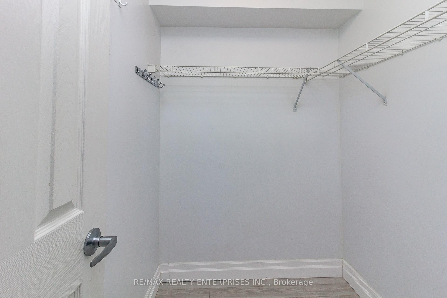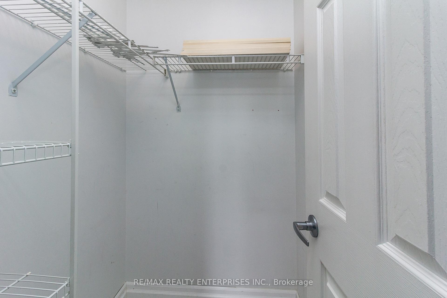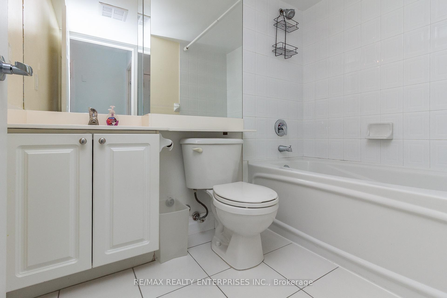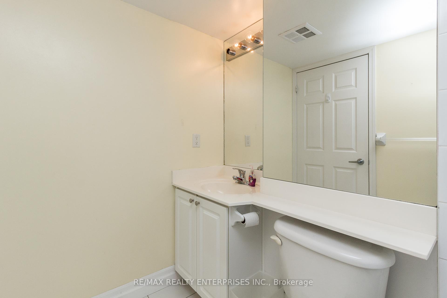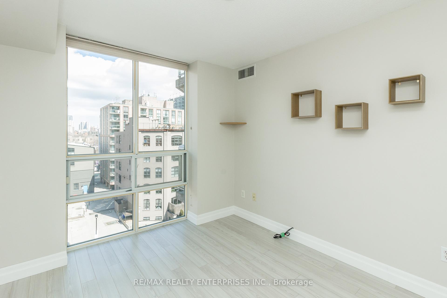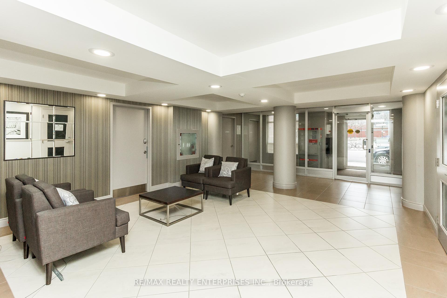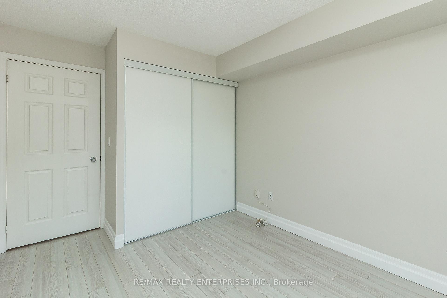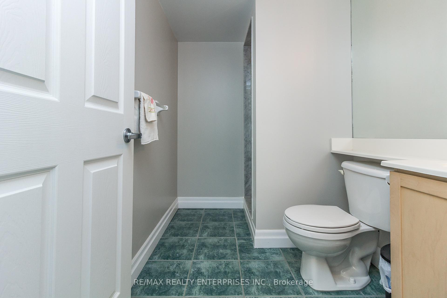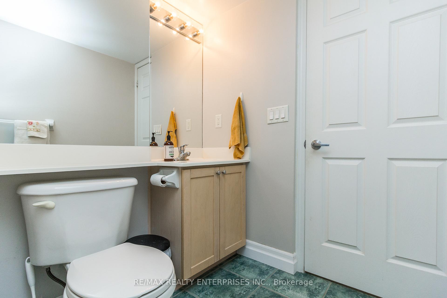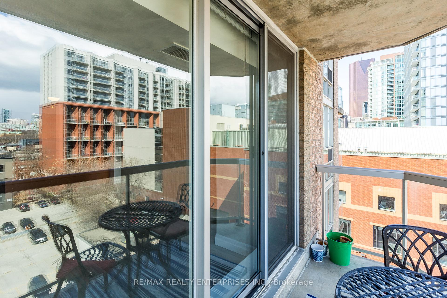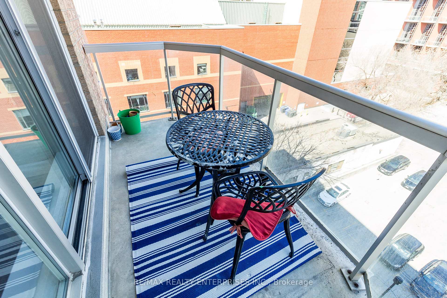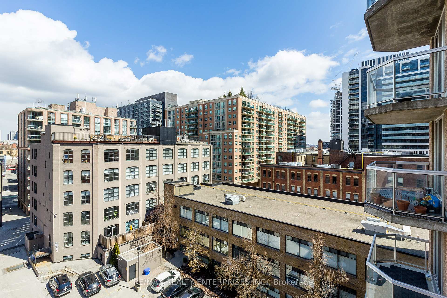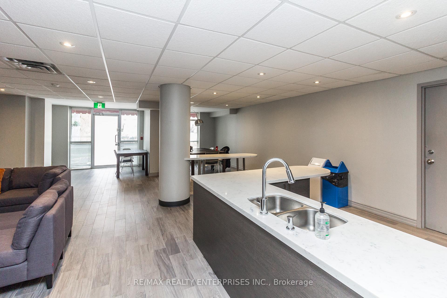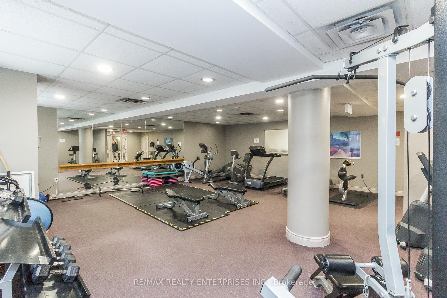$724,900
Available - For Sale
Listing ID: C12004931
330 Adelaide St East , Unit 810, Toronto, M5A 4S9, Ontario
| Bright and spacious, this split layout 2 bedroom, 2 bath condo has a 99 walk score. Located close to George Brown College, transit, the St. Lawrence Market, shops, restaurants and more. The primary bedroom has an ensuite bath. Bike storage available in the building. Amenities Include: rooftop garden, gym/exercise room and a party room. Underground parking included. **EXTRAS** Amenities include gym, party room and rooftop patio with BBQ's. |
| Price | $724,900 |
| Taxes: | $3183.04 |
| Maintenance Fee: | 654.30 |
| Occupancy by: | Tenant |
| Address: | 330 Adelaide St East , Unit 810, Toronto, M5A 4S9, Ontario |
| Province/State: | Ontario |
| Property Management | Horizon Property Management |
| Condo Corporation No | MTCC |
| Level | 8 |
| Unit No | 10 |
| Directions/Cross Streets: | Adelaide and Sherbourne |
| Rooms: | 5 |
| Bedrooms: | 2 |
| Bedrooms +: | |
| Kitchens: | 1 |
| Family Room: | N |
| Basement: | None |
| Level/Floor | Room | Length(ft) | Width(ft) | Descriptions | |
| Room 1 | Flat | Living | 17.74 | 10.46 | Hardwood Floor, Combined W/Dining, W/O To Balcony |
| Room 2 | Flat | Dining | 17.74 | 10.46 | Hardwood Floor, Combined W/Living, Open Concept |
| Room 3 | Flat | Kitchen | 8.76 | 8.2 | Hardwood Floor, Breakfast Bar |
| Room 4 | Flat | Prim Bdrm | 13.09 | 8.76 | Hardwood Floor, W/I Closet, Ensuite Bath |
| Room 5 | Flat | 2nd Br | 10.07 | 9.09 | Hardwood Floor, Double Closet, Window |
| Room 6 | Flat | Foyer | 7.68 | 4.99 | Ceramic Floor, Double Closet |
| Washroom Type | No. of Pieces | Level |
| Washroom Type 1 | 4 | Flat |
| Washroom Type 2 | 3 | Flat |
| Approximatly Age: | 16-30 |
| Property Type: | Condo Apt |
| Style: | Apartment |
| Exterior: | Brick |
| Garage Type: | Underground |
| Garage(/Parking)Space: | 1.00 |
| (Parking/)Drive: | None |
| Drive Parking Spaces: | 0 |
| Park #1 | |
| Parking Type: | Owned |
| Legal Description: | B/65 |
| Exposure: | N |
| Balcony: | Open |
| Locker: | Exclusive |
| Pet Permited: | Restrict |
| Approximatly Age: | 16-30 |
| Approximatly Square Footage: | 800-899 |
| Building Amenities: | Bike Storage, Gym, Party/Meeting Room, Rooftop Deck/Garden |
| Property Features: | Park, Public Transit, School |
| Maintenance: | 654.30 |
| CAC Included: | Y |
| Water Included: | Y |
| Common Elements Included: | Y |
| Heat Included: | Y |
| Parking Included: | Y |
| Building Insurance Included: | Y |
| Fireplace/Stove: | N |
| Heat Source: | Other |
| Heat Type: | Heat Pump |
| Central Air Conditioning: | Central Air |
| Central Vac: | N |
| Ensuite Laundry: | Y |
$
%
Years
This calculator is for demonstration purposes only. Always consult a professional
financial advisor before making personal financial decisions.
| Although the information displayed is believed to be accurate, no warranties or representations are made of any kind. |
| RE/MAX REALTY ENTERPRISES INC. |
|
|

Aneta Andrews
Broker
Dir:
416-576-5339
Bus:
905-278-3500
Fax:
1-888-407-8605
| Book Showing | Email a Friend |
Jump To:
At a Glance:
| Type: | Condo - Condo Apt |
| Area: | Toronto |
| Municipality: | Toronto |
| Neighbourhood: | Moss Park |
| Style: | Apartment |
| Approximate Age: | 16-30 |
| Tax: | $3,183.04 |
| Maintenance Fee: | $654.3 |
| Beds: | 2 |
| Baths: | 2 |
| Garage: | 1 |
| Fireplace: | N |
Locatin Map:
Payment Calculator:

