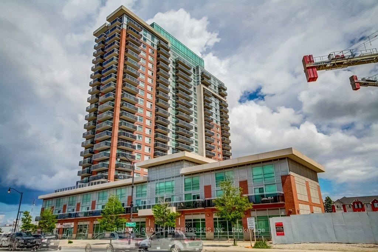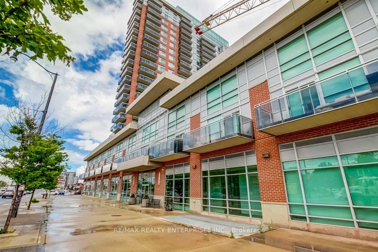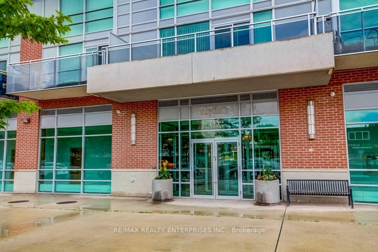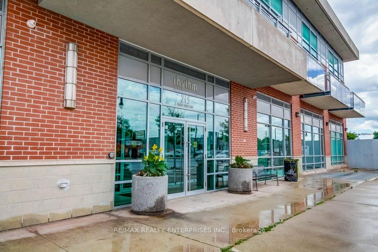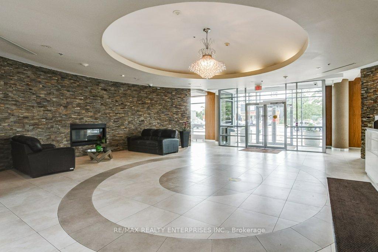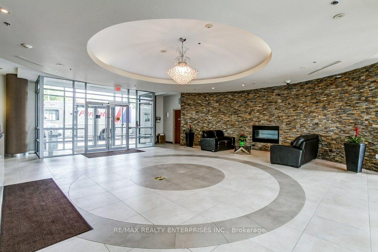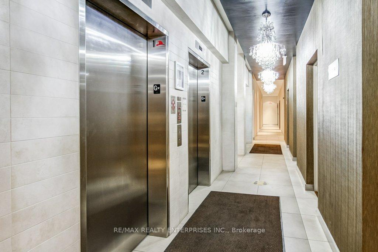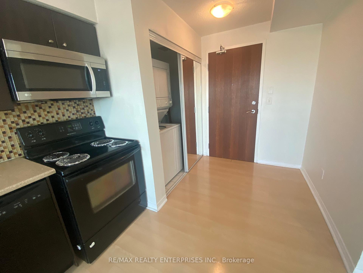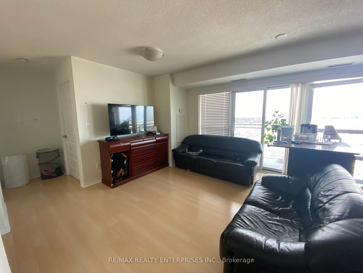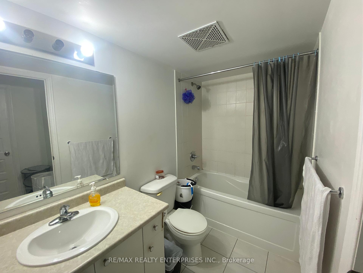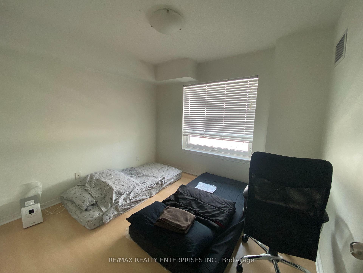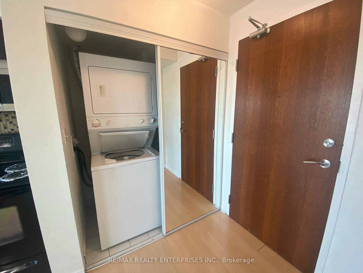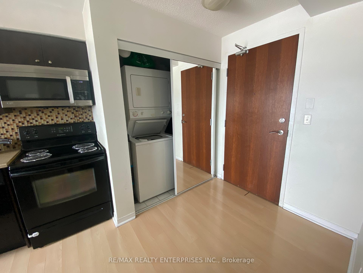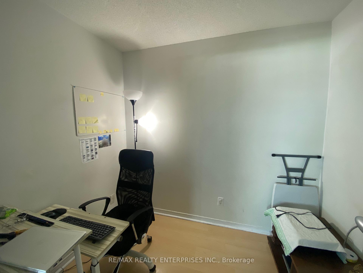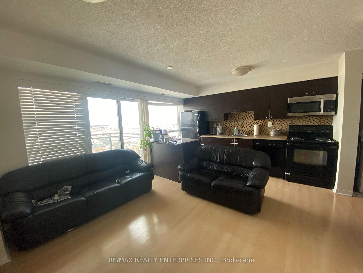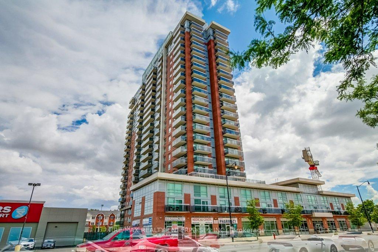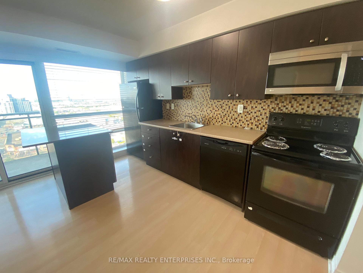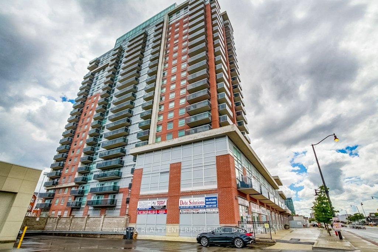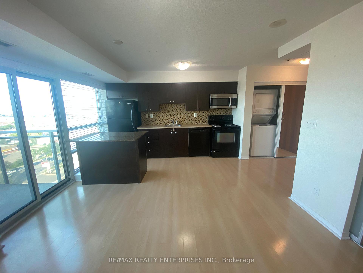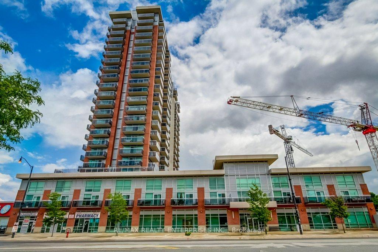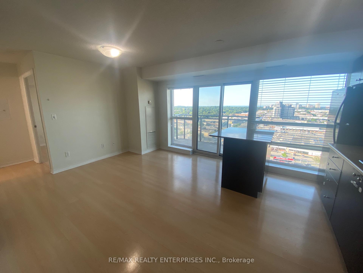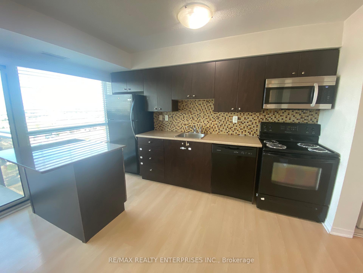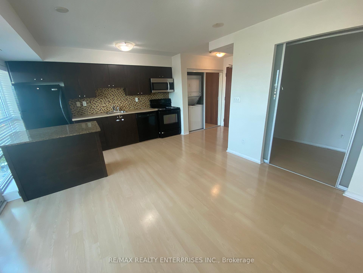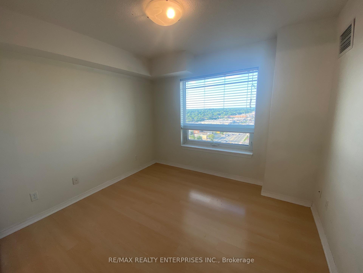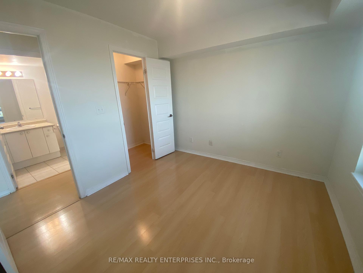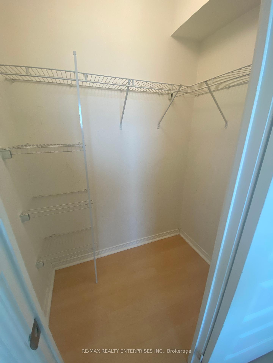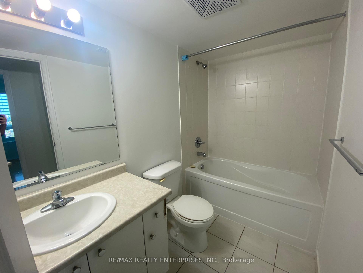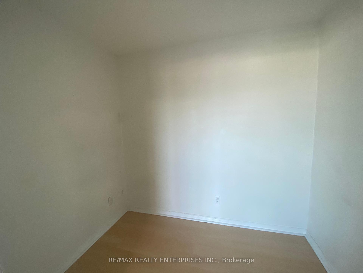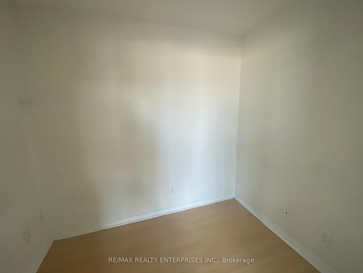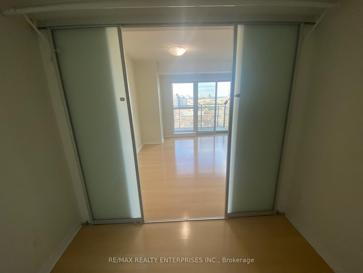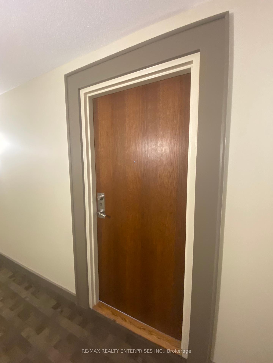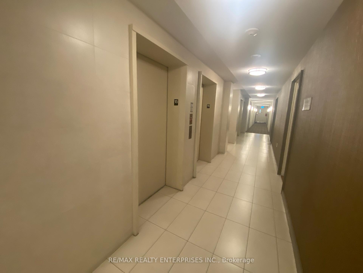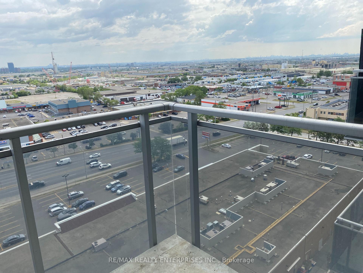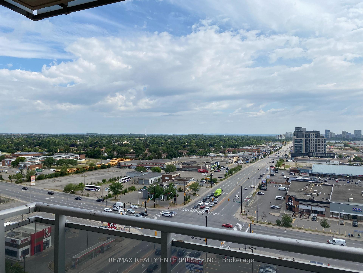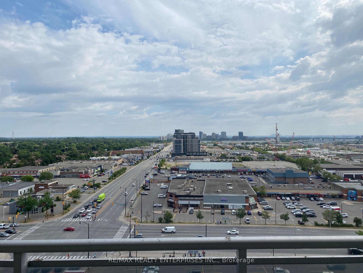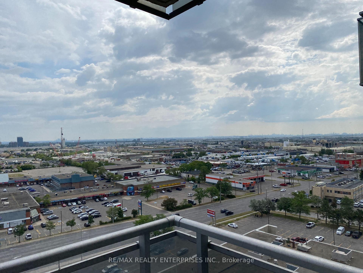$2,250
Available - For Rent
Listing ID: W12008560
215 Queen St East , Unit 1511, Brampton, L6W 0A9, Ontario
| Enjoy breathtaking floor-to-ceiling views of Torontos skyline from Mattamys prestigious Rhythm Luxury Condominiums in the heart of Brampton. This prime location offers unparalleled convenience, surrounded by top-tier restaurants, entertainment, shopping, medical offices, and the library. Commuters will appreciate quick access to Highways 410 & 407, GO Transit, and Zum right at your doorstep. Exceptional building amenities include a 24-hour concierge, video monitoring, a fully equipped gym, a yoga studio, a kids play area, a party room, BBQ facilities, and guest suites.No smoking, no pets. |
| Price | $2,250 |
| Payment Frequency: | Monthly |
| Payment Method: | Cheque |
| Rental Application Required: | Y |
| Deposit Required: | Y |
| Credit Check: | Y |
| Employment Letter | Y |
| Lease Agreement | Y |
| References Required: | Y |
| Buy Option | N |
| Occupancy: | Tenant |
| Address: | 215 Queen St East , Unit 1511, Brampton, L6W 0A9, Ontario |
| Province/State: | Ontario |
| Property Management | First Service Residential |
| Condo Corporation No | PSCP |
| Level | 14 |
| Unit No | 11 |
| Locker No | 138 |
| Directions/Cross Streets: | Queen And Kennedy |
| Rooms: | 5 |
| Bedrooms: | 1 |
| Bedrooms +: | 1 |
| Kitchens: | 1 |
| Family Room: | N |
| Basement: | None |
| Furnished: | N |
| Level/Floor | Room | Length(ft) | Width(ft) | Descriptions | |
| Room 1 | Ground | Living | 19.52 | 12.99 | Laminate, Combined W/Dining, W/O To Balcony |
| Room 2 | Ground | Dining | 19.52 | 12.99 | Laminate, Combined W/Living, Open Concept |
| Room 3 | Ground | Den | 8 | 5.74 | Laminate, Separate Rm |
| Room 4 | Ground | Kitchen | 17.22 | 12.99 | Laminate, Backsplash, Open Concept |
| Room 5 | Ground | Prim Bdrm | 10 | 9.48 | Laminate, Large Closet, Window |
| Washroom Type | No. of Pieces | Level |
| Washroom Type 1 | 4 | Flat |
| Property Type: | Condo Apt |
| Style: | Apartment |
| Exterior: | Brick |
| Garage Type: | Underground |
| Garage(/Parking)Space: | 1.00 |
| Drive Parking Spaces: | 1 |
| Park #1 | |
| Parking Spot: | 65 |
| Parking Type: | Owned |
| Legal Description: | Underground P2 |
| Exposure: | Se |
| Balcony: | Open |
| Locker: | Owned |
| Pet Permited: | N |
| Approximatly Square Footage: | 600-699 |
| Building Amenities: | Concierge, Exercise Room, Party/Meeting Room, Recreation Room, Visitor Parking |
| Property Features: | Clear View, Hospital, Library, Park, Public Transit, School |
| CAC Included: | Y |
| Water Included: | Y |
| Common Elements Included: | Y |
| Heat Included: | Y |
| Parking Included: | Y |
| Fireplace/Stove: | N |
| Heat Source: | Gas |
| Heat Type: | Forced Air |
| Central Air Conditioning: | Central Air |
| Central Vac: | N |
| Laundry Level: | Main |
| Ensuite Laundry: | Y |
| Although the information displayed is believed to be accurate, no warranties or representations are made of any kind. |
| RE/MAX REALTY ENTERPRISES INC. |
|
|

Aneta Andrews
Broker
Dir:
416-576-5339
Bus:
905-278-3500
Fax:
1-888-407-8605
| Book Showing | Email a Friend |
Jump To:
At a Glance:
| Type: | Condo - Condo Apt |
| Area: | Peel |
| Municipality: | Brampton |
| Neighbourhood: | Queen Street Corridor |
| Style: | Apartment |
| Beds: | 1+1 |
| Baths: | 1 |
| Garage: | 1 |
| Fireplace: | N |
Locatin Map:

