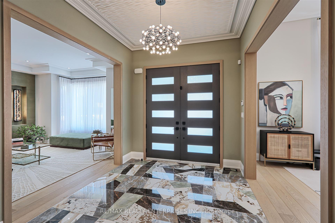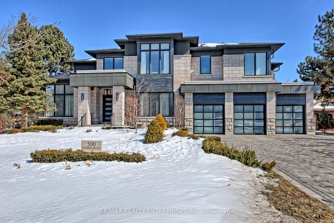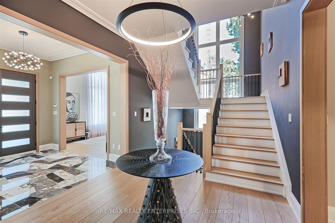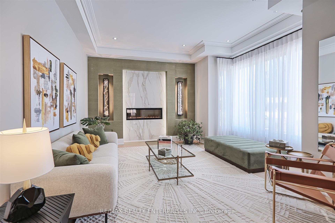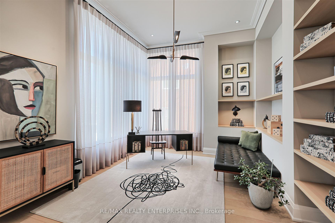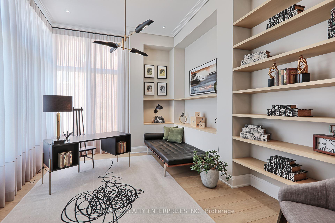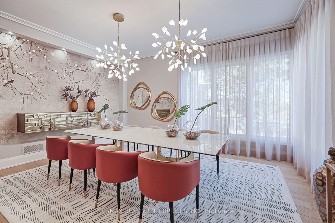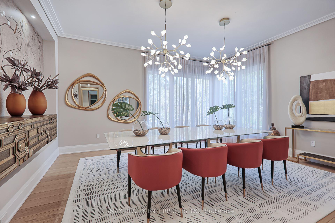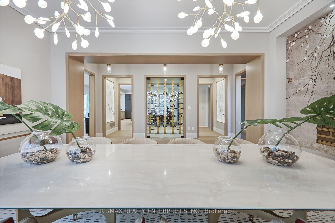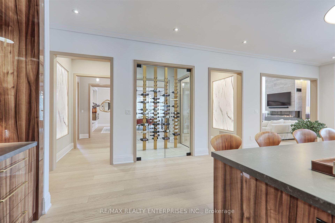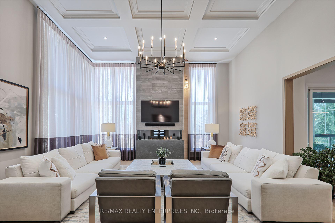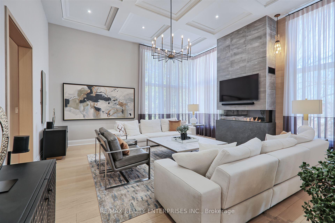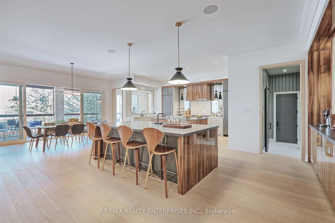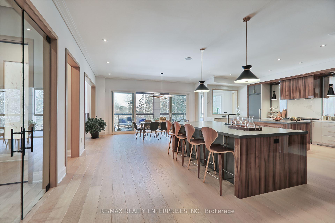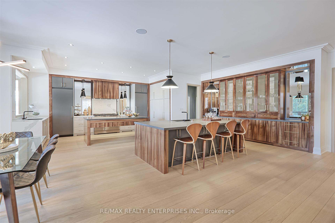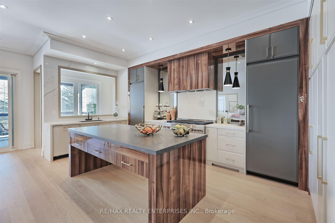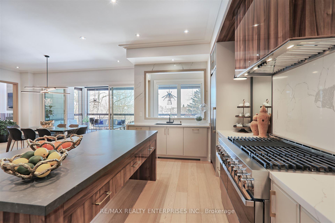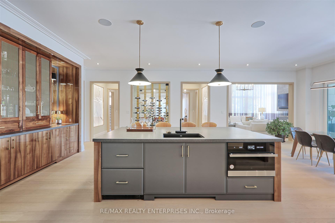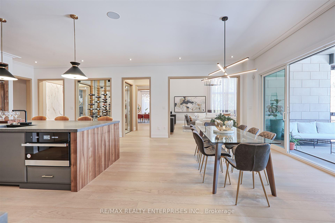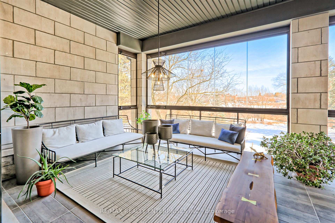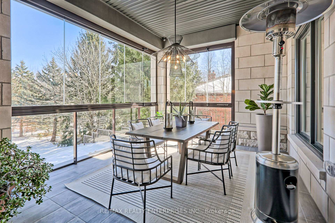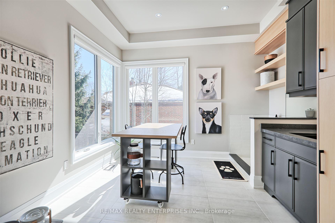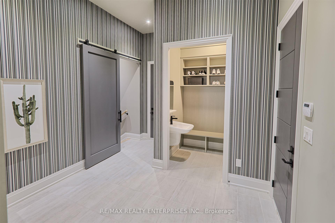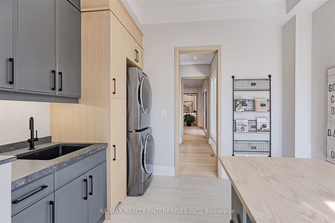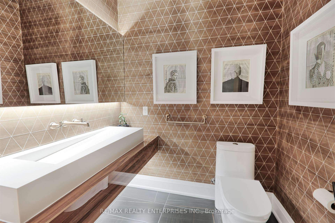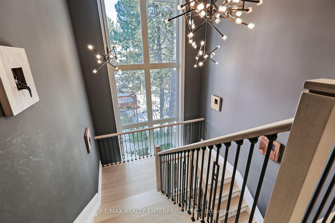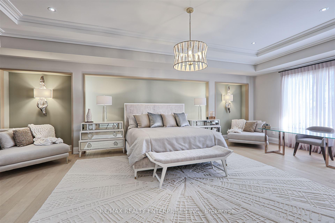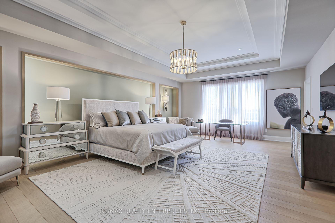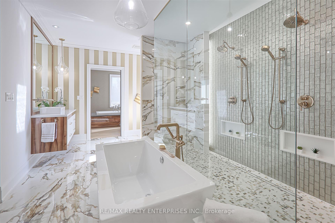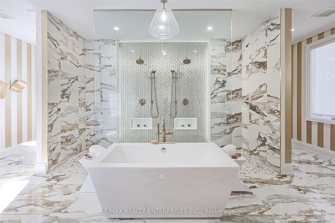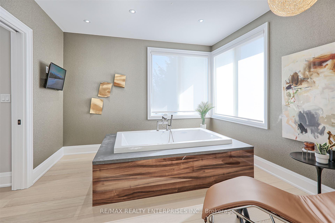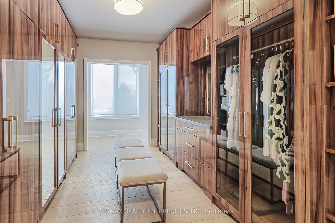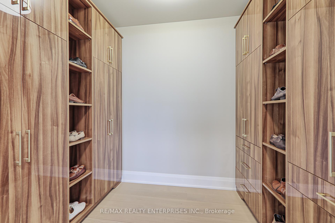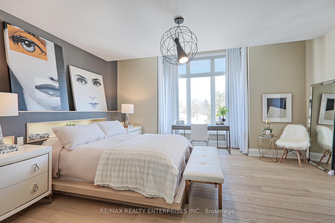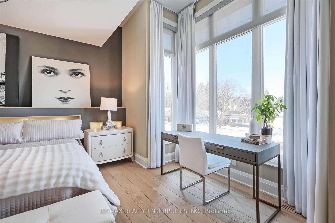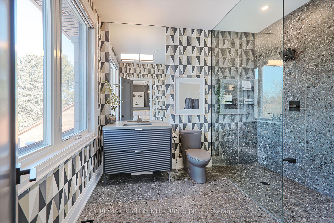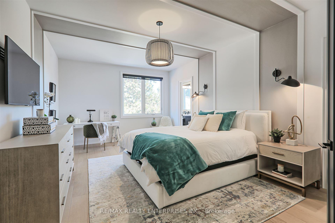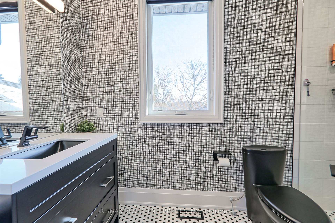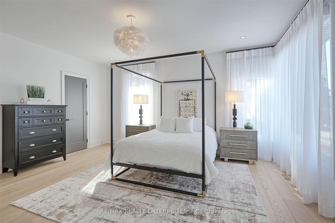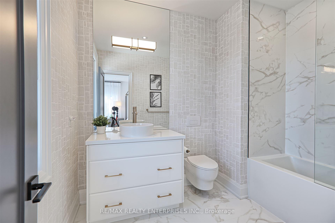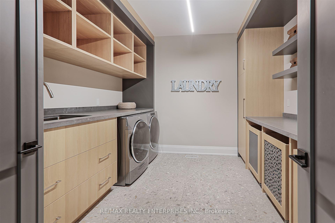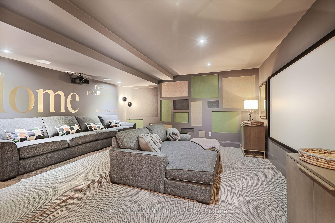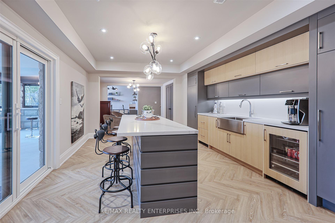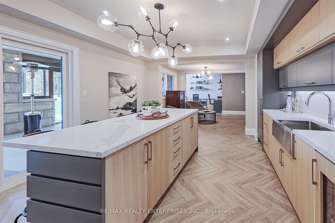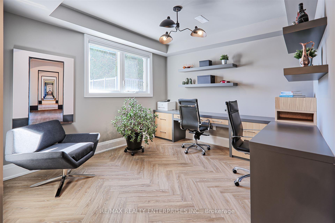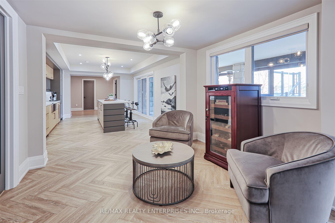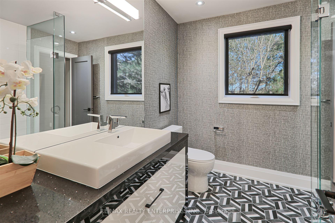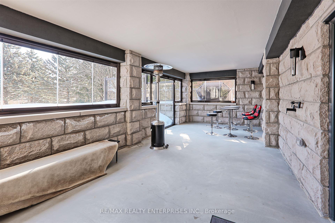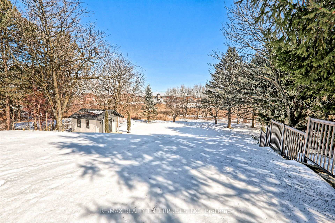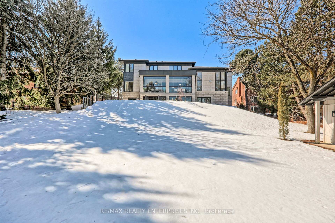$5,888,000
Available - For Sale
Listing ID: N12018385
500 Warren Road , King, L7B 1C4, York
| Welcome to this architectural tour de force, designed by Jack Celli & meticulously crafted by Green Park Homes. Spanning 9,600 sq. ft. of total living space, this extraordinary residence seamlessly blends contemporary design w/exquisite luxury, offering sophistication, comfort & grandeur. Step inside & experience unparalleled design. A custom mosaic tile floor weaves its rich textures thruout, while a striking ceiling tile feature creates an unforgettable first impression. The living space stuns w/art-like wall sconces, a stone-surround f/p & a grand bay window. The sunlit library is the perfect retreat. Every inch of this home is curated for everyday luxury & seamless entertaining. The open-concept main lvl features soaring 14' coffered ceilings, floor-to-ceiling windows & a dramatic 3-sided concrete tile f/p. The dining rm boasts a contemporary accent wall, overlooking a 2-sided glass-enclosed wine rm. The European-inspired kitchen is a chefs dream, offering dual islands - one for prep, one for entertaining - wrapped in wood tones, sleek lacquer & stone. Custom Italian laminate cabinetry enhances the aesthetic, while a walkout to the 3-season lanai w/retractable glass windows ensures effortless indoor-outdoor living. This lvl also includes a pet spa/hobby rm w/ laundry, a mudroom w/ample storage & a stunning powder rm. Take the stairs or elevator to the 2nd lvl, where the primary suite is a true sanctuary of relaxation. It features recessed, sconce & chandelier lighting, an opulent 8-piece ensuite w/a curbless, double walk-thru shower, a spa rm w/a hydrotherapy tub & two custom walk-in closets. Add'l bedrooms each offer elegant ensuites & walk-in closets. The 2nd flr laundry provides built-in shelving & ample folding & storage space. The lower lvl is features a tiered movie theatre, a 5th bedroom w/above-grade windows & a Jack-and-Jill ensuite, a large wet bar w/island, a lounge & a built-in office overlooking the backyard & walking out to a 2nd 3-season lanai. |
| Mortgage: TAC |
| Price | $5,888,000 |
| Taxes: | $24587.00 |
| Assessment Year: | 2024 |
| DOM | 3 |
| Occupancy by: | Owner |
| Address: | 500 Warren Road , King, L7B 1C4, York |
| Lot Size: | 108.29 x 226.09 (Feet) |
| Directions/Cross Streets: | King Rd/Spring Hill |
| Rooms: | 15 |
| Rooms +: | 6 |
| Bedrooms: | 4 |
| Bedrooms +: | 1 |
| Kitchens: | 1 |
| Family Room: | T |
| Basement: | Finished wit, Walk-Out |
| Level/Floor | Room | Length(ft) | Width(ft) | Descriptions | |
| Room 1 | Ground | Foyer | 8.86 | 11.15 | Tile Floor, Double Doors, Vaulted Ceiling(s) |
| Room 2 | Ground | Library | 14.63 | 12.82 | Hardwood Floor, Window Floor to Ceil, B/I Bookcase |
| Room 3 | Ground | Living Ro | 16.37 | 14.2 | Hardwood Floor, Wall Sconce Lighting, Bay Window |
| Room 4 | Ground | Dining Ro | 22.5 | 17.58 | Hardwood Floor, Large Window, Open Concept |
| Room 5 | Ground | Great Roo | 18.6 | 19.71 | Floor/Ceil Fireplace, Hardwood Floor, Window Floor to Ceil |
| Room 6 | Ground | Kitchen | 29 | 29.32 | Eat-in Kitchen, Centre Island, Stone Counters |
| Room 7 | Ground | Laundry | 11.97 | 11.74 | Ceramic Floor, Laundry Sink, Large Window |
| Room 8 | Ground | Solarium | 27.98 | 12.2 | Tile Floor, Window Floor to Ceil, Overlooks Ravine |
| Room 9 | Ground | Mud Room | 4.99 | 6.3 | Tile Floor, B/I Closet, Ceramic Sink |
| Room 10 | Second | Primary B | 17.88 | 28.7 | Walk-In Closet(s), Wall Sconce Lighting, Large Window |
| Room 11 | Second | Other | 13.61 | 34.6 | 7 Pc Ensuite, Soaking Tub, Ceramic Floor |
| Room 12 | Second | Bedroom 2 | 16.66 | 20.8 | Hardwood Floor, Walk-In Closet(s), 3 Pc Ensuite |
| Room 13 | Second | Bedroom 3 | 20.86 | 16.43 | 4 Pc Ensuite, Overlooks Frontyard, Walk-In Closet(s) |
| Room 14 | Second | Bedroom 4 | 17.84 | 12.53 | Hardwood Floor, 3 Pc Ensuite, Walk-In Closet(s) |
| Room 15 | Second | Laundry | 10.99 | 11.61 | Tile Floor, B/I Shelves, Laundry Sink |
| Washroom Type | No. of Pieces | Level |
| Washroom Type 1 | 2 | Main |
| Washroom Type 2 | 3 | 2nd |
| Washroom Type 3 | 4 | 2nd |
| Washroom Type 4 | 8 | 2nd |
| Washroom Type 5 | 3 | Lower |
| Washroom Type 6 | 2 | Main |
| Washroom Type 7 | 3 | Second |
| Washroom Type 8 | 4 | Second |
| Washroom Type 9 | 8 | Second |
| Washroom Type 10 | 3 | Lower |
| Total Area: | 0.00 |
| Approximatly Age: | 0-5 |
| Property Type: | Detached |
| Style: | 2-Storey |
| Exterior: | Stone |
| Garage Type: | Built-In |
| (Parking/)Drive: | Private |
| Drive Parking Spaces: | 6 |
| Park #1 | |
| Parking Type: | Private |
| Park #2 | |
| Parking Type: | Private |
| Pool: | None |
| Approximatly Age: | 0-5 |
| Approximatly Square Footage: | 5000 + |
| Property Features: | Wooded/Treed |
| CAC Included: | N |
| Water Included: | N |
| Cabel TV Included: | N |
| Common Elements Included: | N |
| Heat Included: | N |
| Parking Included: | N |
| Condo Tax Included: | N |
| Building Insurance Included: | N |
| Fireplace/Stove: | Y |
| Heat Source: | Gas |
| Heat Type: | Forced Air |
| Central Air Conditioning: | Central Air |
| Central Vac: | N |
| Laundry Level: | Syste |
| Ensuite Laundry: | F |
| Elevator Lift: | True |
| Sewers: | Sewer |
$
%
Years
This calculator is for demonstration purposes only. Always consult a professional
financial advisor before making personal financial decisions.
| Although the information displayed is believed to be accurate, no warranties or representations are made of any kind. |
| RE/MAX REALTY ENTERPRISES INC. |
|
|

Aneta Andrews
Broker
Dir:
416-576-5339
Bus:
905-278-3500
Fax:
1-888-407-8605
| Virtual Tour | Book Showing | Email a Friend |
Jump To:
At a Glance:
| Type: | Freehold - Detached |
| Area: | York |
| Municipality: | King |
| Neighbourhood: | King City |
| Style: | 2-Storey |
| Lot Size: | 108.29 x 226.09(Feet) |
| Approximate Age: | 0-5 |
| Tax: | $24,587 |
| Beds: | 4+1 |
| Baths: | 6 |
| Fireplace: | Y |
| Pool: | None |
Locatin Map:
Payment Calculator:

