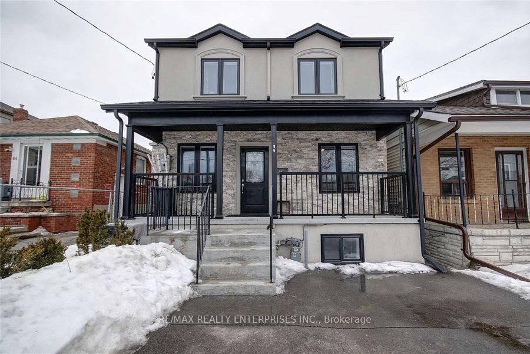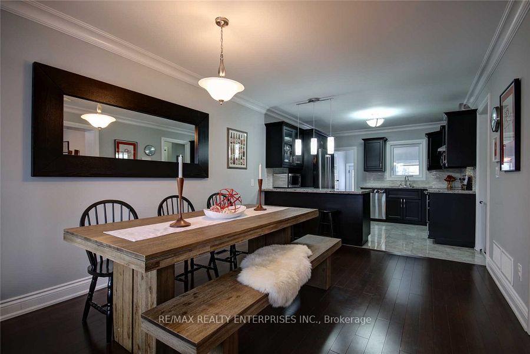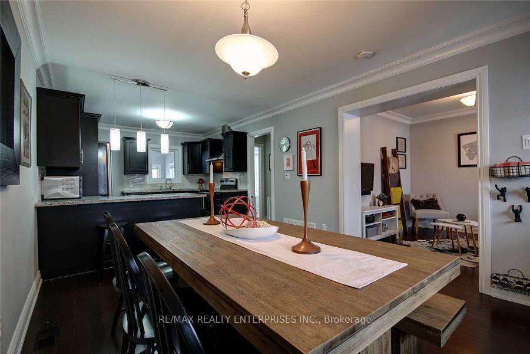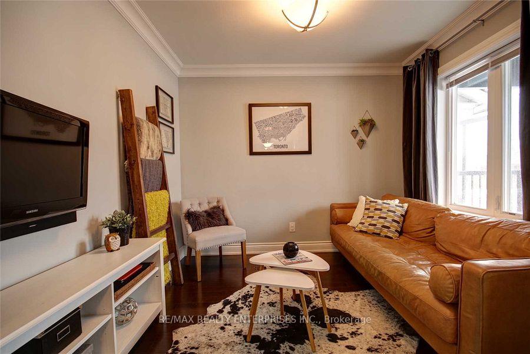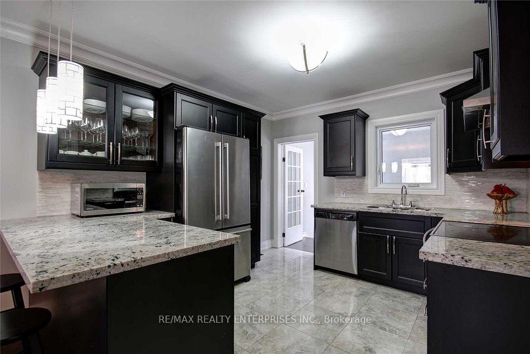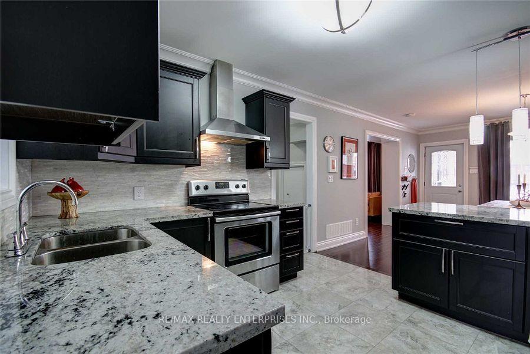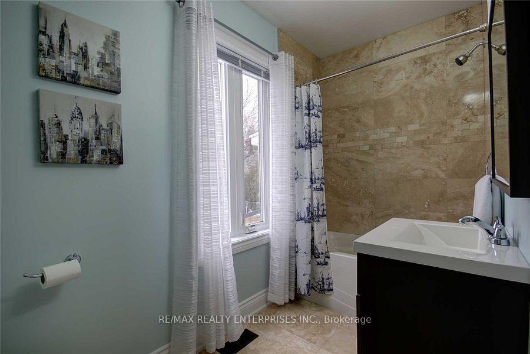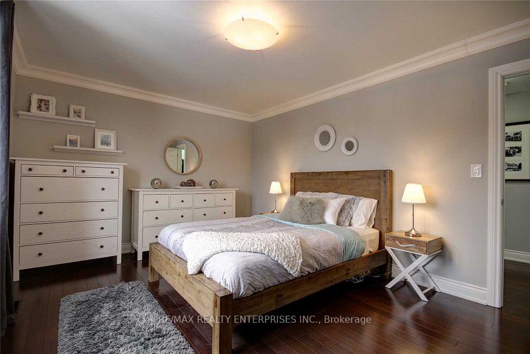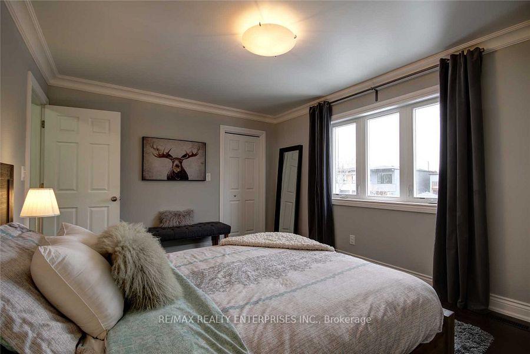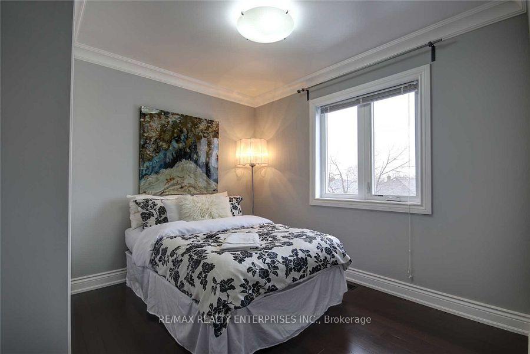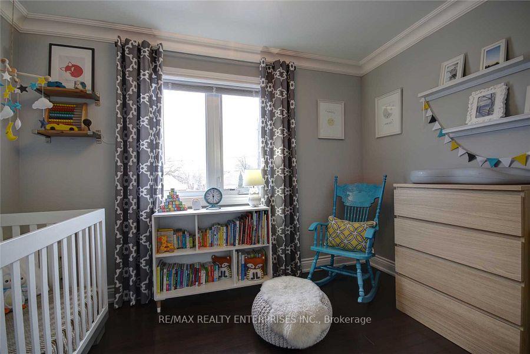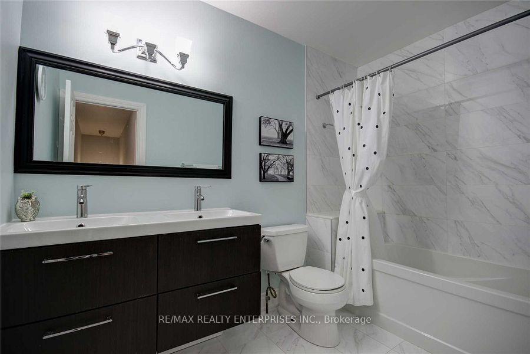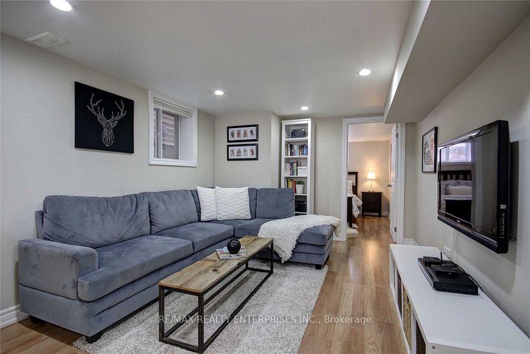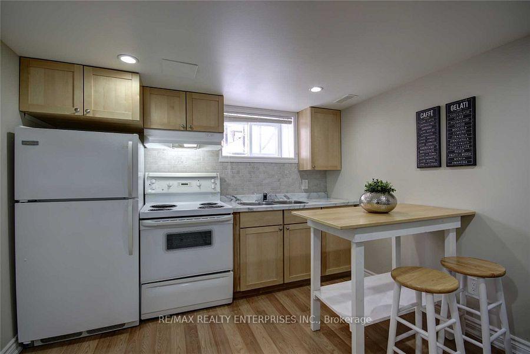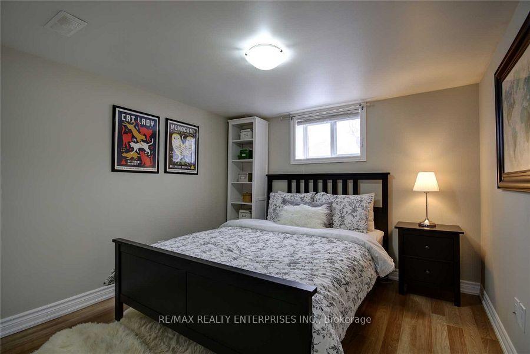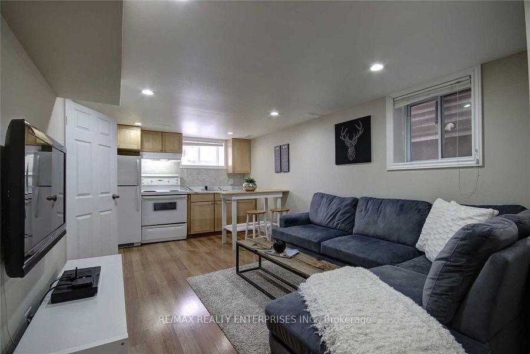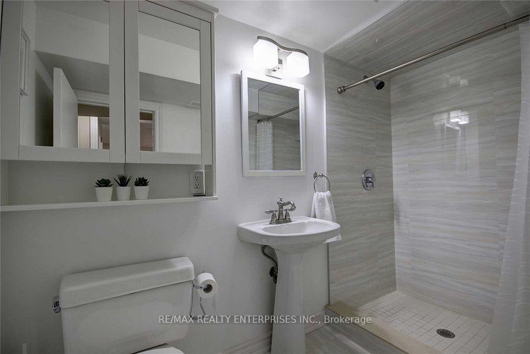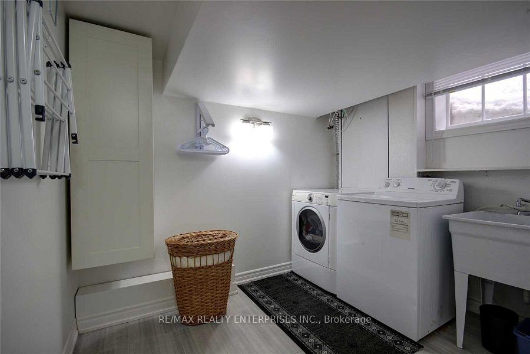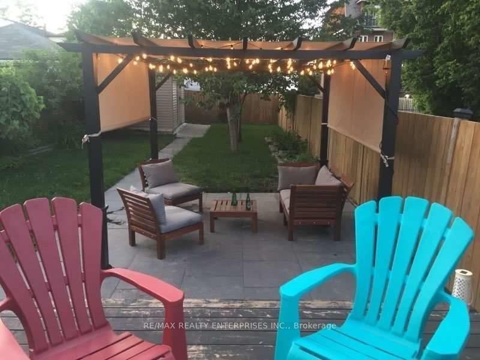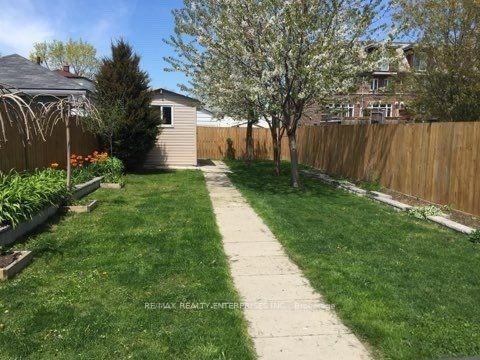$1,520,000
Available - For Sale
Listing ID: W12016735
96 Manitoba St , Toronto, M8Y 1C9, Ontario
| Nestled in one of Toronto's West End most desirable neighborhoods, 96 Manitoba St. is a beautifully renovated 3-bedroom,3-bathroom detached home that perfectly blends modern elegance with everyday comfort. This turnkey property boasts an open-concept design, featuring gleaming hardwood floors that lead to a stunning contemporary kitchen with stainless steel appliances and granite countertops. Every detail has been thoughtfully upgraded, making it completely move-in ready.A separate entrance leads to a fully equipped guest suite with a spacious family room, kitchen, and bathroom potencial for an in-law suite, or a private retreat. The deep backyard and deck offer the perfect setting for relaxation and entertaining, while the private driveway provides ample parking for two cars. Dont miss this incredible opportunity schedule your viewing today! Please note that all photos in this listing were taken prior to the current tenant moving in, and may not reflect the exact current condition of the unit. |
| Price | $1,520,000 |
| Taxes: | $4978.41 |
| DOM | 5 |
| Occupancy: | Tenant |
| Address: | 96 Manitoba St , Toronto, M8Y 1C9, Ontario |
| Lot Size: | 25.00 x 125.50 (Feet) |
| Directions/Cross Streets: | Grand Ave. / Manitoba St |
| Rooms: | 6 |
| Rooms +: | 4 |
| Bedrooms: | 3 |
| Bedrooms +: | 1 |
| Kitchens: | 1 |
| Kitchens +: | 1 |
| Family Room: | N |
| Basement: | Finished, Sep Entrance |
| Level/Floor | Room | Length(ft) | Width(ft) | Descriptions | |
| Room 1 | Ground | Living | 13.64 | 11.25 | Pot Lights, Window, Hardwood Floor |
| Room 2 | Ground | Dining | 10.17 | 9.84 | Hardwood Floor, Open Concept, Crown Moulding |
| Room 3 | Ground | Kitchen | 11.58 | 11.25 | Ceramic Floor, Granite Counter, Stainless Steel Appl |
| Room 4 | 2nd | Prim Bdrm | 15.42 | 11.41 | Hardwood Floor, W/I Closet, Window |
| Room 5 | 2nd | 2nd Br | 10.43 | 10.23 | Hardwood Floor, Double Closet, Window |
| Room 6 | 2nd | 3rd Br | 11.15 | 8 | Hardwood Floor, Double Closet, Window |
| Room 7 | Lower | Rec | 17.06 | 10.43 | Laminate, Pot Lights, Combined W/Kitchen |
| Room 8 | Lower | Br | 10.43 | 10 | Laminate, Closet |
| Room 9 | Lower | Laundry | 9.25 | 6.99 | Ceramic Floor |
| Room 10 | Lower | Utility | 8 | 4.99 |
| Washroom Type | No. of Pieces | Level |
| Washroom Type 1 | 4 | Ground |
| Washroom Type 2 | 4 | 2nd |
| Washroom Type 3 | 3 | Bsmt |
| Property Type: | Detached |
| Style: | 2-Storey |
| Exterior: | Stucco/Plaster |
| Garage Type: | None |
| (Parking/)Drive: | Pvt Double |
| Drive Parking Spaces: | 2 |
| Pool: | None |
| Other Structures: | Garden Shed |
| Property Features: | Library, Marina, Park, Place Of Worship, Public Transit, Rec Centre |
| Fireplace/Stove: | N |
| Heat Source: | Gas |
| Heat Type: | Forced Air |
| Central Air Conditioning: | Central Air |
| Central Vac: | N |
| Sewers: | Sewers |
| Water: | Municipal |
$
%
Years
This calculator is for demonstration purposes only. Always consult a professional
financial advisor before making personal financial decisions.
| Although the information displayed is believed to be accurate, no warranties or representations are made of any kind. |
| RE/MAX REALTY ENTERPRISES INC. |
|
|

Aneta Andrews
Broker
Dir:
416-576-5339
Bus:
905-278-3500
Fax:
1-888-407-8605
| Book Showing | Email a Friend |
Jump To:
At a Glance:
| Type: | Freehold - Detached |
| Area: | Toronto |
| Municipality: | Toronto |
| Neighbourhood: | Mimico |
| Style: | 2-Storey |
| Lot Size: | 25.00 x 125.50(Feet) |
| Tax: | $4,978.41 |
| Beds: | 3+1 |
| Baths: | 3 |
| Fireplace: | N |
| Pool: | None |
Locatin Map:
Payment Calculator:

