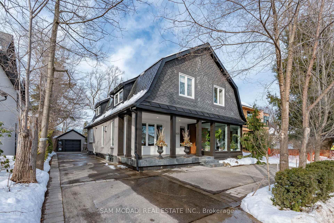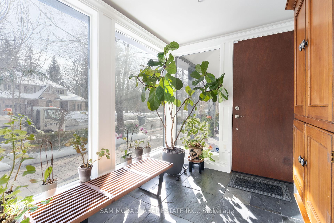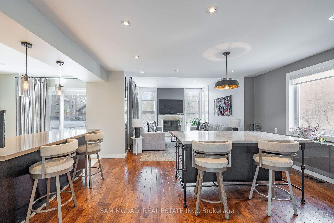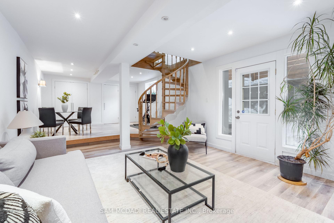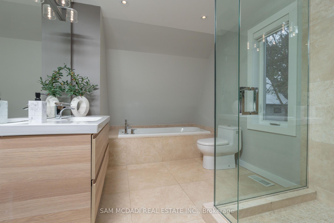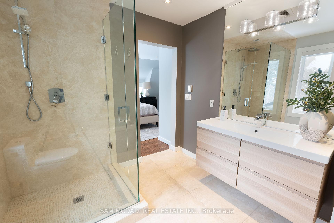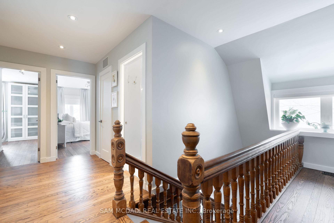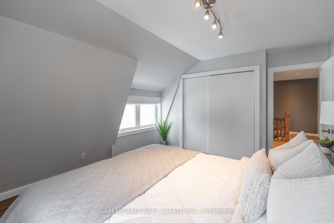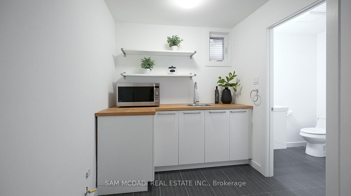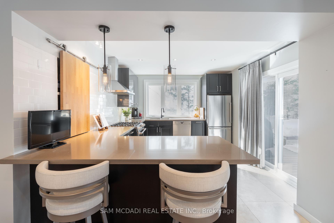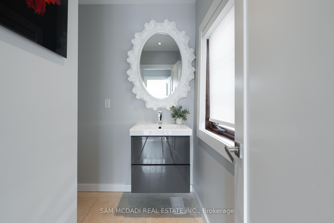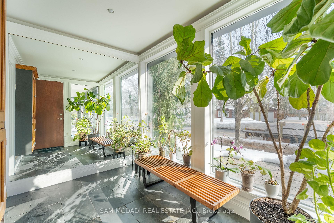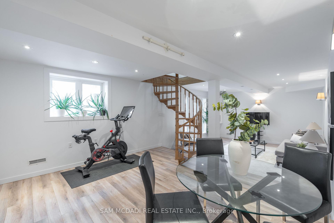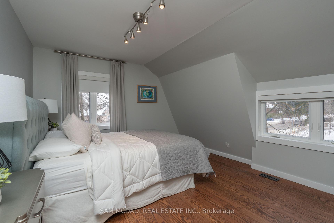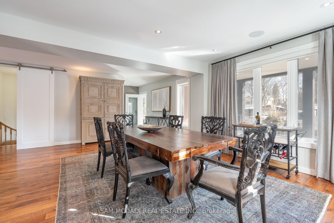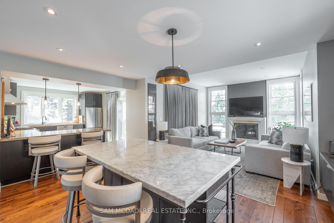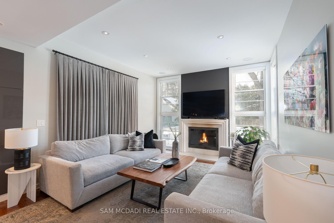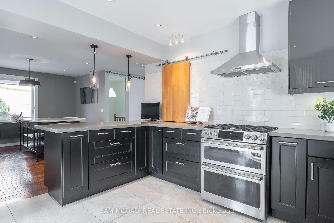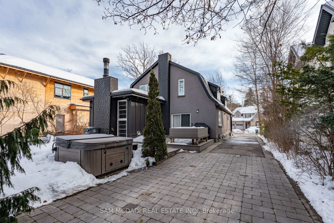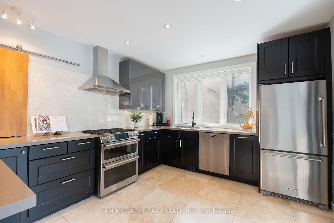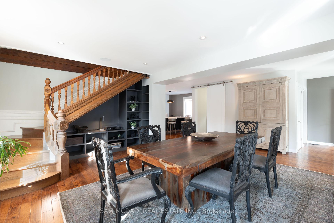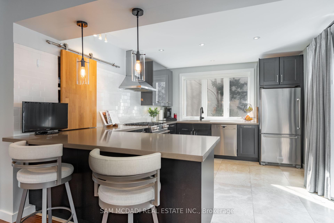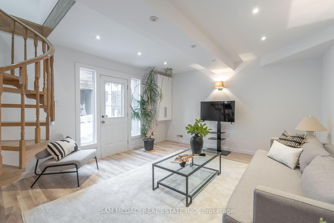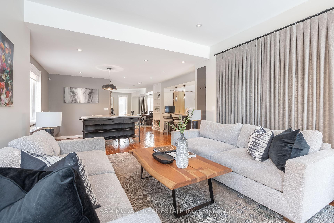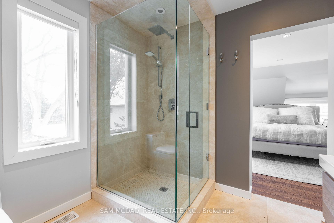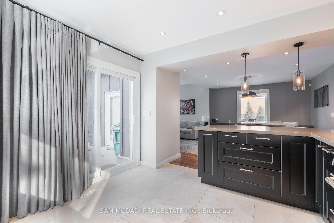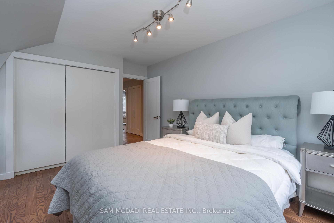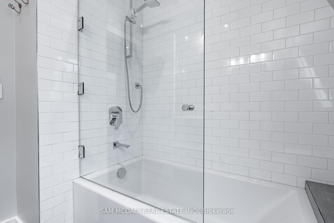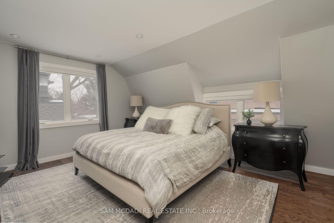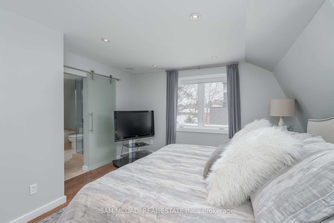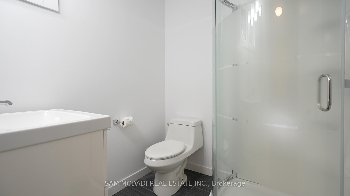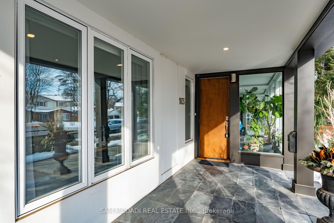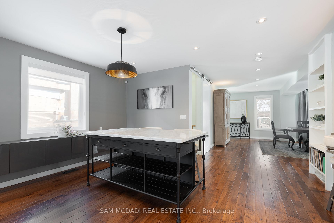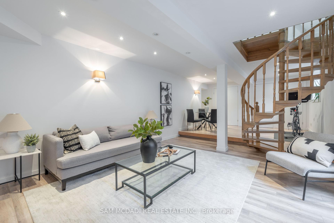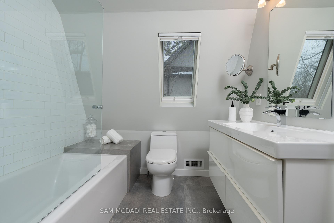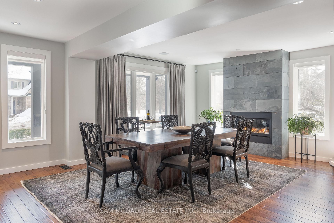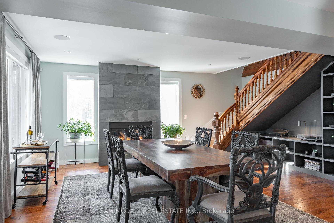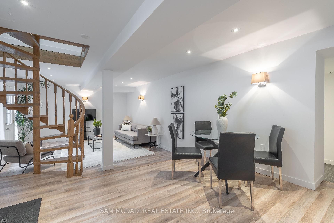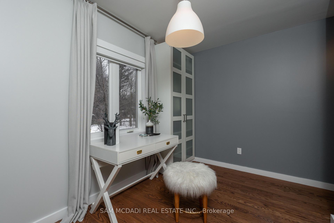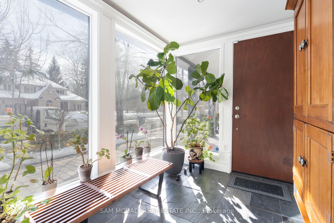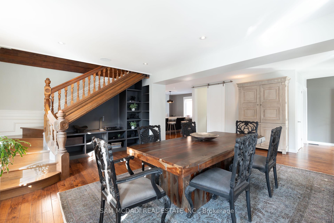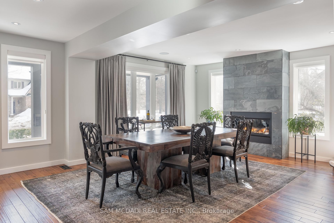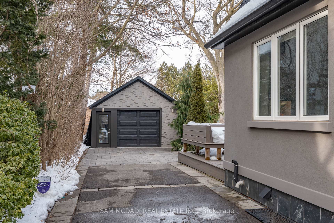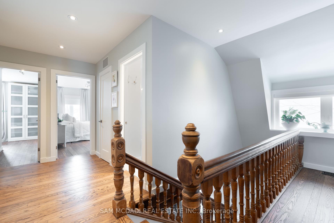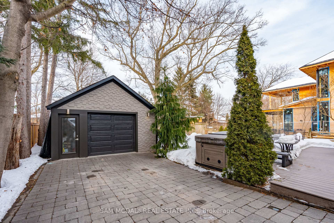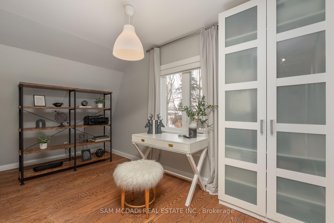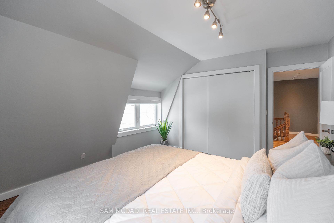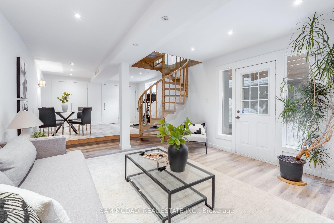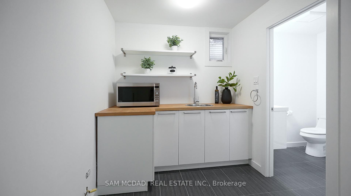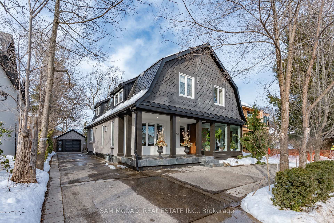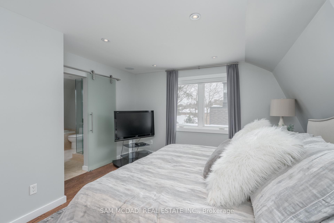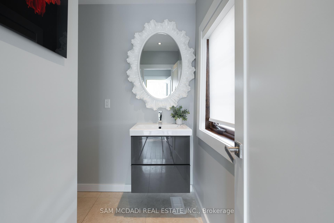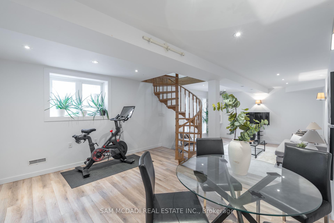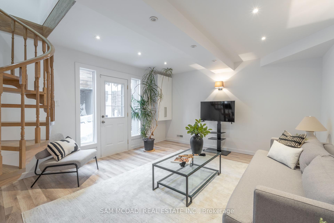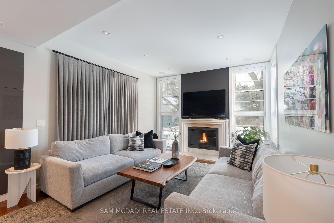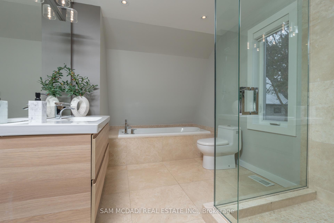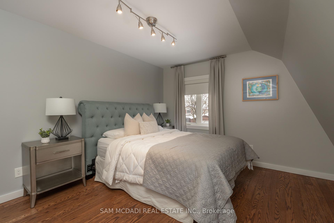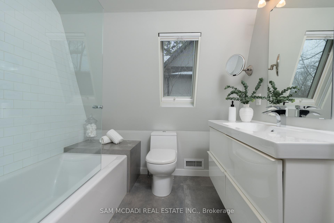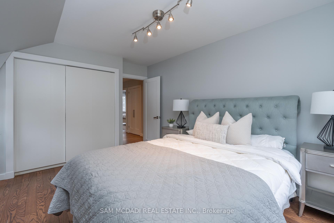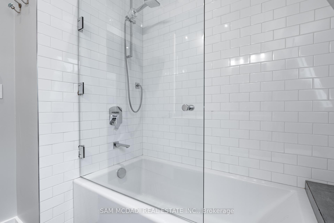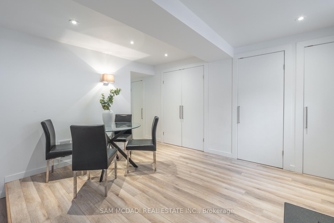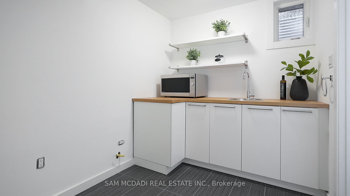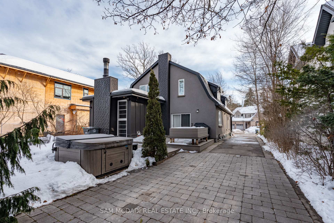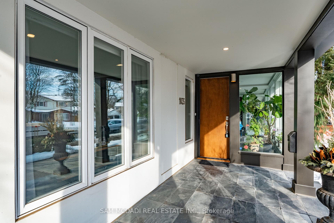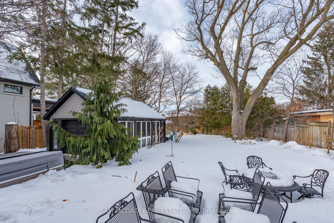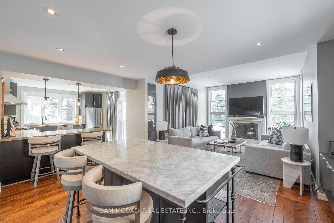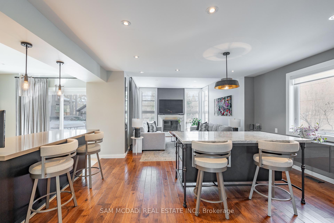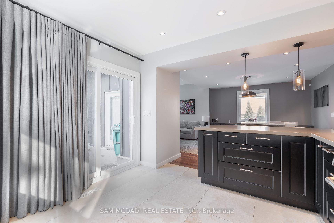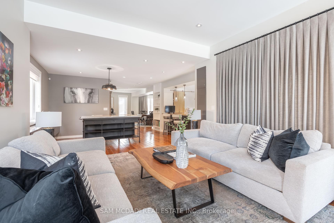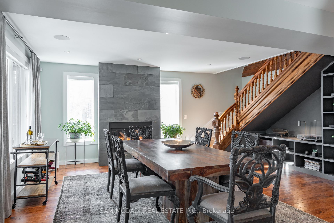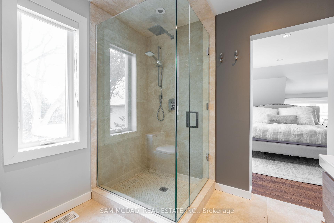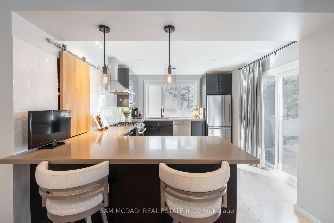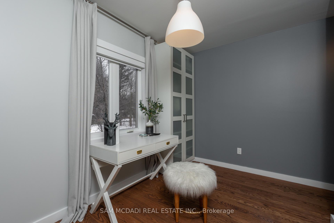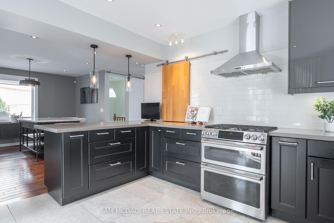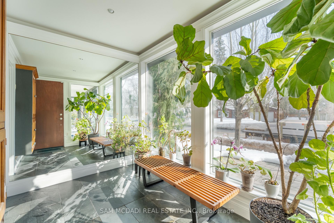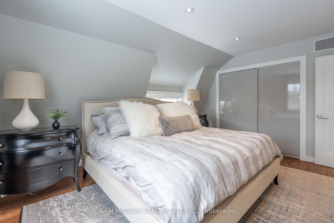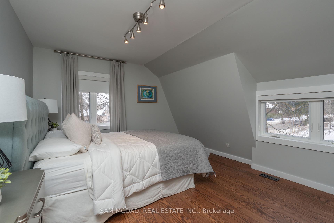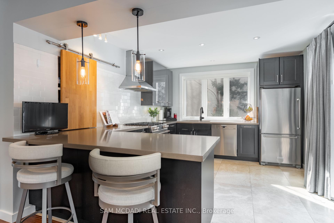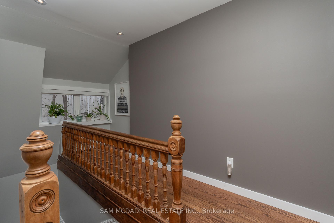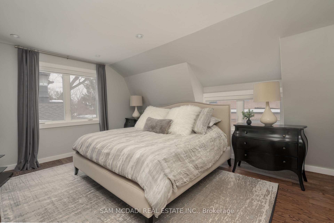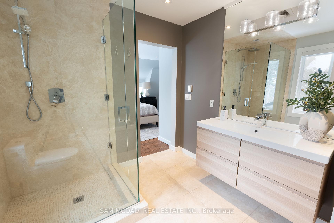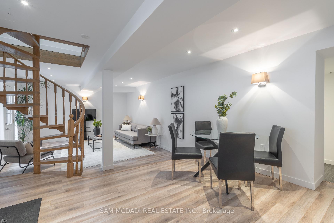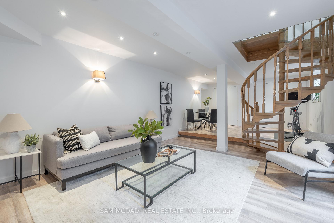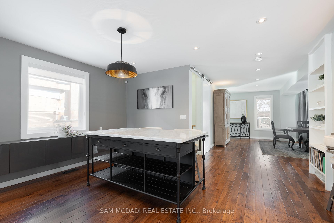$2,098,000
Available - For Sale
Listing ID: W11998547
1035 Lorne Park Road , Mississauga, L5H 2Z9, Peel
| Nestled in the sought-after Lorne Park community, this remarkably redesigned century home blends timeless charm w/ modern living. Set on a beautifully landscaped 60x170 ft lot, it pays homage to one of Lorne Park's largest native White Oaks, adding to its allure. The heated glass solarium entryway embraces you w/ natural light, setting a warm tone from the outside in. Meticulously redesigned in 2017, this home maintains its heritage w/ the original central staircase flowing into an open-concept layout boasting 9 ft ceilings, pot lights, & hardwood floors. The stylish chef's kitchen boasts quartz countertops & stainless steel appliances. Unwind in your living room w/ a WETT-certified wood-burning fireplace or host soirees in the spacious dining room, elevated by a gas-stone fireplace & solarium views. Ascend to the upper level where you'll find 4 spacious bedrooms. The Owner's suite offers a tranquil retreat w/ a walk-in closet and a lovely 4pc ensuite featuring a soaker tub, glass-enclosed rainfall shower, & heated electric floors. A shared 4pc bath w/ heated floors adds extra comfort for the family. The lower level offers a multi-purpose space w/ a 3pc bath, a kitchenette, and open living/dining area, ideal for guests, multi-generational living, or monthly rental income. Atlast, your private backyard oasis awaits featuring a composite deck w/ a built-in dining nook, a stone patio, lush perennial gardens, an inground sprinkler system, and a relaxing hot tub. The Russound wired speaker system extends from the main level interior out to the patio to embrace effortless outdoor entertainment. During the winter months never worry about shoveling snow as both the driveway and garage are heated. Superb location within a top-rated school district, walking distance to lakefront parks, trails, and more. Minutes from Clarkson & Port Credit, Go Stations, QEW, and vibrant restaurants, cafes & boutiques. |
| Price | $2,098,000 |
| Taxes: | $10039.00 |
| Occupancy by: | Owner |
| Address: | 1035 Lorne Park Road , Mississauga, L5H 2Z9, Peel |
| Acreage: | < .50 |
| Directions/Cross Streets: | Mississauga Rd & Lakeshore Rd W |
| Rooms: | 8 |
| Rooms +: | 2 |
| Bedrooms: | 4 |
| Bedrooms +: | 0 |
| Family Room: | T |
| Basement: | Separate Ent, Full |
| Level/Floor | Room | Length(ft) | Width(ft) | Descriptions | |
| Room 1 | Main | Kitchen | 11.78 | 11.32 | Stainless Steel Appl, Quartz Counter, W/O To Yard |
| Room 2 | Main | Breakfast | 15.78 | 11.32 | Overlooks Living, Pot Lights, Hardwood Floor |
| Room 3 | Main | Living Ro | 13.74 | 14.99 | Fireplace, Pot Lights, Built-in Speakers |
| Room 4 | Main | Dining Ro | 12.04 | 16.17 | Fireplace, Pot Lights, Built-in Speakers |
| Room 5 | Second | Primary B | 14.37 | 15.45 | 4 Pc Ensuite, Closet, Pot Lights |
| Room 6 | Second | Bedroom 2 | 12.5 | 14.69 | Window, Closet, Hardwood Floor |
| Room 7 | Second | Bedroom 3 | 14.56 | 14.5 | Window, Vaulted Ceiling(s), Hardwood Floor |
| Room 8 | Second | Bedroom 4 | 10.89 | 11.02 | Window, Closet, Hardwood Floor |
| Room 9 | Basement | Recreatio | 15.28 | 27.36 | Open Concept, Pot Lights, Walk-Out |
| Room 10 | Basement | Kitchen | 11.51 | 10.92 | B/I Shelves, Closet, Tile Floor |
| Washroom Type | No. of Pieces | Level |
| Washroom Type 1 | 2 | Main |
| Washroom Type 2 | 3 | Basement |
| Washroom Type 3 | 4 | Second |
| Washroom Type 4 | 0 | |
| Washroom Type 5 | 0 |
| Total Area: | 0.00 |
| Property Type: | Detached |
| Style: | 2-Storey |
| Exterior: | Stucco (Plaster) |
| Garage Type: | Detached |
| (Parking/)Drive: | Private |
| Drive Parking Spaces: | 5 |
| Park #1 | |
| Parking Type: | Private |
| Park #2 | |
| Parking Type: | Private |
| Pool: | None |
| Other Structures: | Garden Shed |
| Approximatly Square Footage: | 2000-2500 |
| Property Features: | Golf, Hospital |
| CAC Included: | N |
| Water Included: | N |
| Cabel TV Included: | N |
| Common Elements Included: | N |
| Heat Included: | N |
| Parking Included: | N |
| Condo Tax Included: | N |
| Building Insurance Included: | N |
| Fireplace/Stove: | Y |
| Heat Type: | Forced Air |
| Central Air Conditioning: | Central Air |
| Central Vac: | N |
| Laundry Level: | Syste |
| Ensuite Laundry: | F |
| Elevator Lift: | False |
| Sewers: | Sewer |
| Utilities-Cable: | Y |
| Utilities-Hydro: | Y |
$
%
Years
This calculator is for demonstration purposes only. Always consult a professional
financial advisor before making personal financial decisions.
| Although the information displayed is believed to be accurate, no warranties or representations are made of any kind. |
| SAM MCDADI REAL ESTATE INC. |
|
|

Aneta Andrews
Broker
Dir:
416-576-5339
Bus:
905-278-3500
Fax:
1-888-407-8605
| Virtual Tour | Book Showing | Email a Friend |
Jump To:
At a Glance:
| Type: | Freehold - Detached |
| Area: | Peel |
| Municipality: | Mississauga |
| Neighbourhood: | Lorne Park |
| Style: | 2-Storey |
| Tax: | $10,039 |
| Beds: | 4 |
| Baths: | 4 |
| Fireplace: | Y |
| Pool: | None |
Locatin Map:
Payment Calculator:

