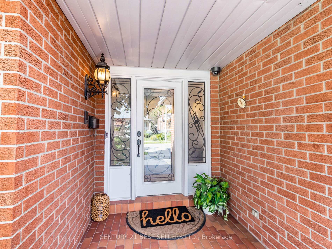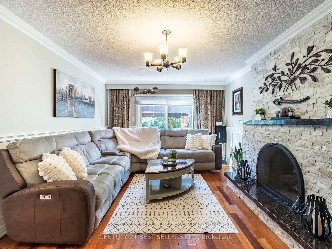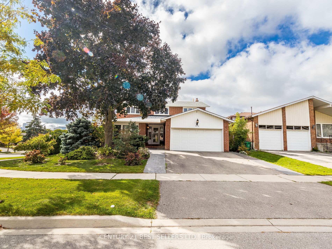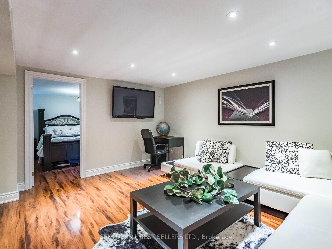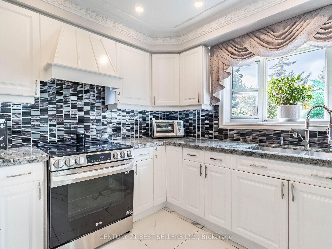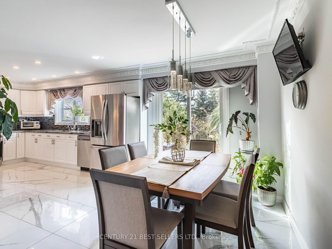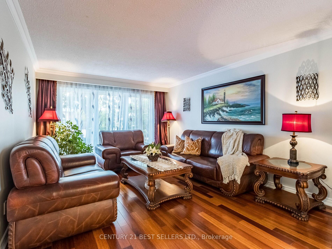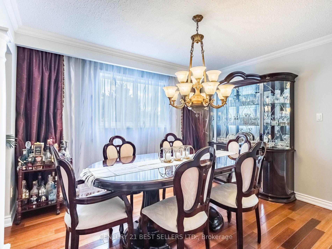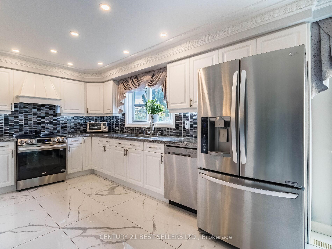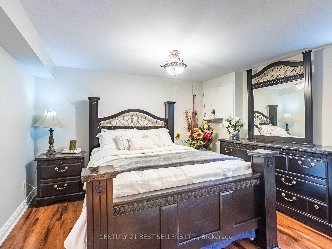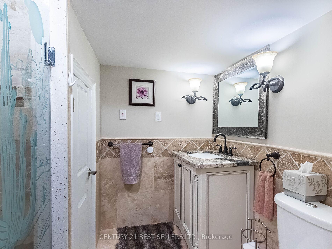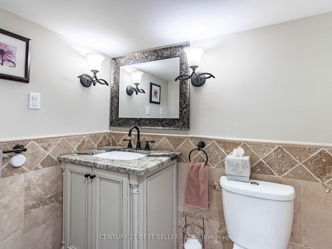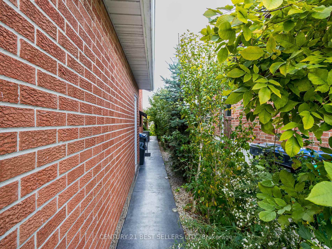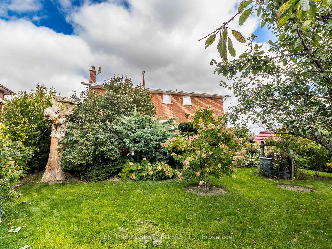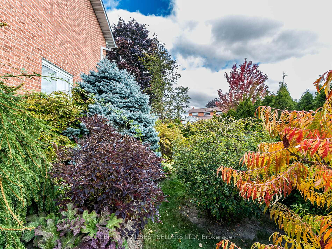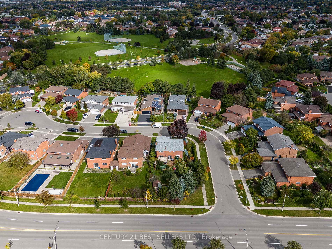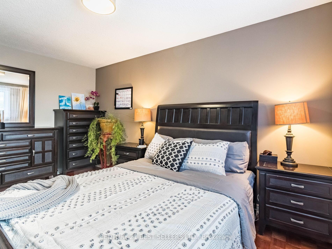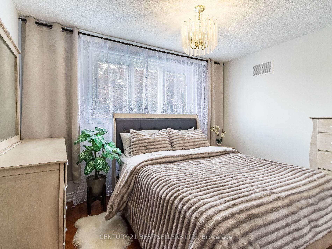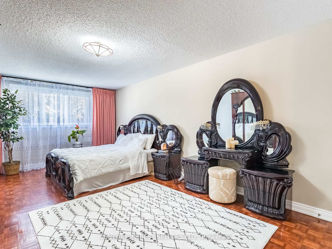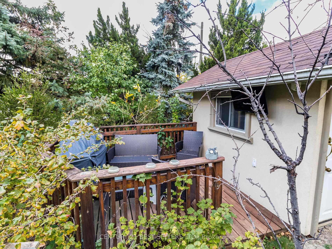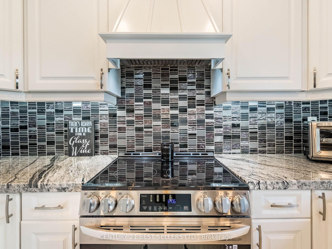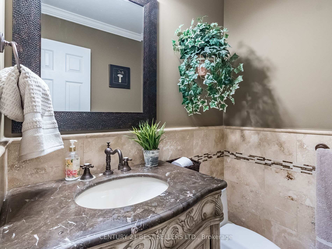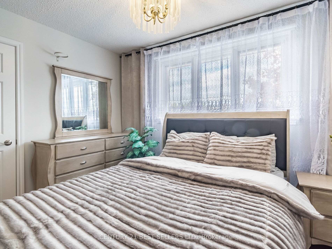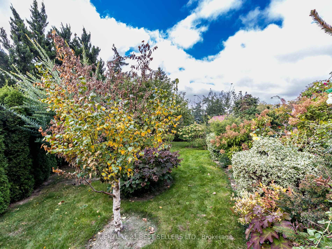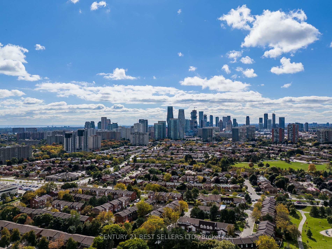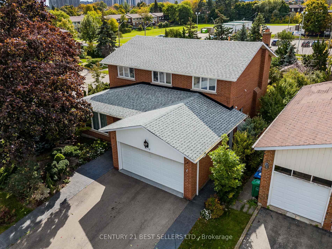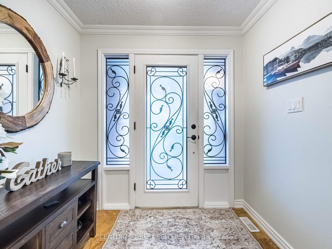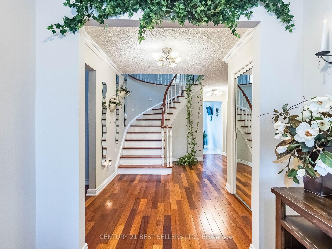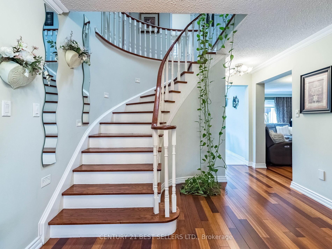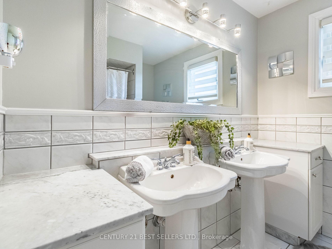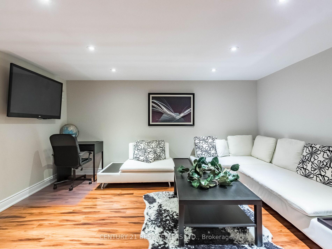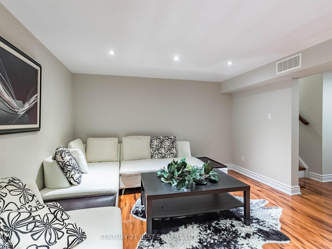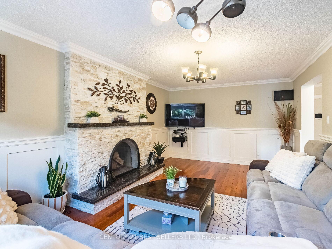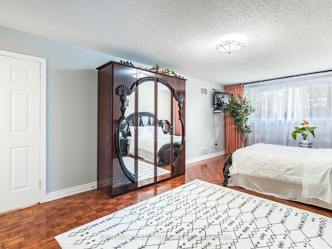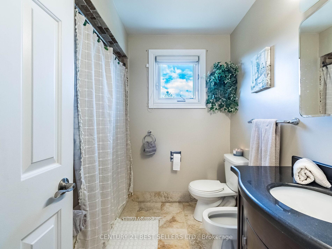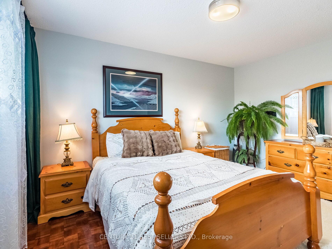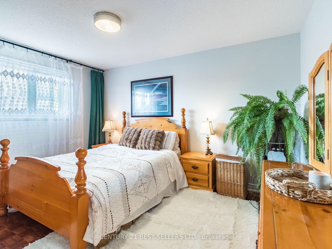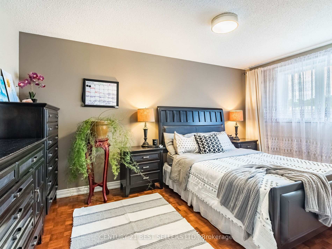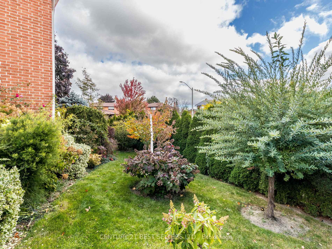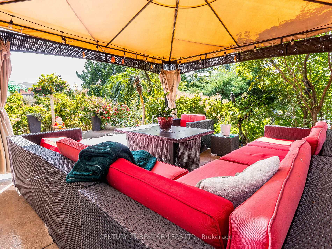$1,688,800
Available - For Sale
Listing ID: W12052206
4172 Rayfield Cour , Mississauga, L4Z 1E7, Peel
| Discover this rarely offered 4+2 bedroom and 5 bath with over 4,000sqft of living space. Home is nestled on a tranquil court. Natural light floods the space thanks to a stunning skylight, creating a warm and inviting atmosphere. The updated kitchen features elegant granite countertops, pot lights & crown Moulding. Set on a desirable corner lot, this property boasts an oasis garden, providing a serene outdoor retreat. Neighbors on only one side, enhancing your privacy. The fully finished basement is a standout feature, offering two separate units: an in-law suite with its own entrance, and a second space for personal use, can easily be converted to 2 apartment units! Low maintence concrete patio, concrete side home and sprinkles system! Conveniently located within walking distance to a French Immersion Catholic School and nearby parks, this home is ideal for families looking for a perfect blend of comfort and community. Don't miss the opportunity to make this charming property your own! |
| Price | $1,688,800 |
| Taxes: | $8169.00 |
| Assessment Year: | 2024 |
| Occupancy by: | Owner |
| Address: | 4172 Rayfield Cour , Mississauga, L4Z 1E7, Peel |
| Directions/Cross Streets: | Meadows and Rathburn |
| Rooms: | 13 |
| Bedrooms: | 4 |
| Bedrooms +: | 2 |
| Family Room: | T |
| Basement: | Apartment, Finished |
| Level/Floor | Room | Length(ft) | Width(ft) | Descriptions | |
| Room 1 | Main | Kitchen | 13.94 | 11.68 | Tile Floor, Pot Lights |
| Room 2 | Main | Breakfast | 9.41 | 11.68 | W/O To Patio, Tile Floor, Pot Lights |
| Room 3 | Main | Dining Ro | 11.81 | 12.23 | Overlooks Backyard, Hardwood Floor |
| Room 4 | Main | Living Ro | 11.81 | 18.11 | Bay Window, W/O To Patio |
| Room 5 | Main | Family Ro | 19.58 | 11.87 | Fireplace, W/O To Patio |
| Room 6 | Second | Primary B | 21.09 | 11.78 | Walk-In Closet(s), Parquet |
| Room 7 | Second | Bedroom 2 | 14.07 | 10.69 | Closet, Parquet |
| Room 8 | Second | Bedroom 3 | 14.66 | 10.69 | Closet, Parquet |
| Room 9 | Basement | Bedroom 5 | 15.32 | 11.81 | Window, Laminate |
| Room 10 | Basement | Bedroom | 11.81 | 10.59 | Window, Laminate |
| Room 11 | Basement | Kitchen | 11.91 | 8.43 | Window, Laminate |
| Room 12 | Basement | Great Roo | 11.91 | 20.63 | Window, Laminate |
| Washroom Type | No. of Pieces | Level |
| Washroom Type 1 | 2 | Main |
| Washroom Type 2 | 5 | Second |
| Washroom Type 3 | 3 | Basement |
| Washroom Type 4 | 0 | |
| Washroom Type 5 | 0 |
| Total Area: | 0.00 |
| Property Type: | Detached |
| Style: | 2-Storey |
| Exterior: | Brick |
| Garage Type: | Built-In |
| (Parking/)Drive: | Private |
| Drive Parking Spaces: | 3 |
| Park #1 | |
| Parking Type: | Private |
| Park #2 | |
| Parking Type: | Private |
| Pool: | None |
| CAC Included: | N |
| Water Included: | N |
| Cabel TV Included: | N |
| Common Elements Included: | N |
| Heat Included: | N |
| Parking Included: | N |
| Condo Tax Included: | N |
| Building Insurance Included: | N |
| Fireplace/Stove: | Y |
| Heat Type: | Forced Air |
| Central Air Conditioning: | Central Air |
| Central Vac: | N |
| Laundry Level: | Syste |
| Ensuite Laundry: | F |
| Elevator Lift: | False |
| Sewers: | Sewer |
$
%
Years
This calculator is for demonstration purposes only. Always consult a professional
financial advisor before making personal financial decisions.
| Although the information displayed is believed to be accurate, no warranties or representations are made of any kind. |
| CENTURY 21 BEST SELLERS LTD. |
|
|

Aneta Andrews
Broker
Dir:
416-576-5339
Bus:
905-278-3500
Fax:
1-888-407-8605
| Virtual Tour | Book Showing | Email a Friend |
Jump To:
At a Glance:
| Type: | Freehold - Detached |
| Area: | Peel |
| Municipality: | Mississauga |
| Neighbourhood: | Rathwood |
| Style: | 2-Storey |
| Tax: | $8,169 |
| Beds: | 4+2 |
| Baths: | 3 |
| Fireplace: | Y |
| Pool: | None |
Locatin Map:
Payment Calculator:

