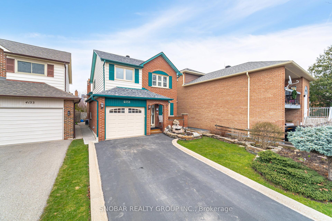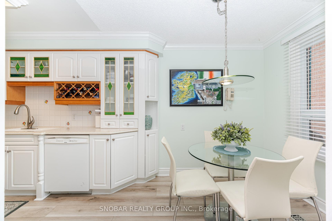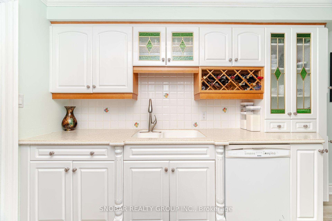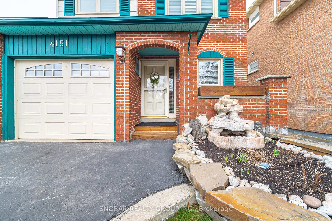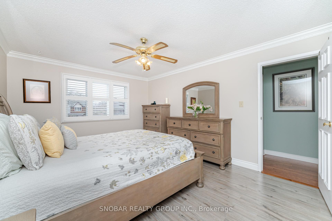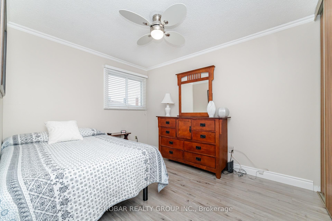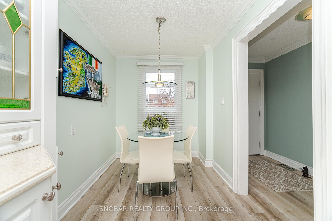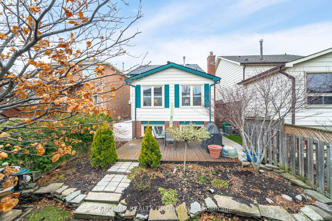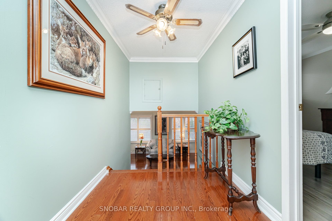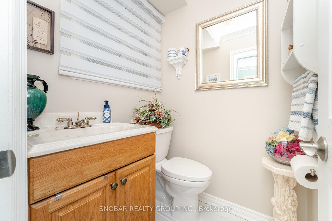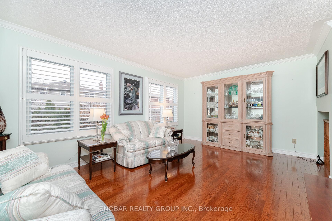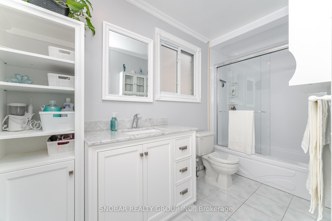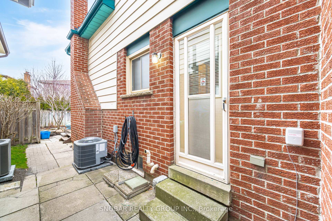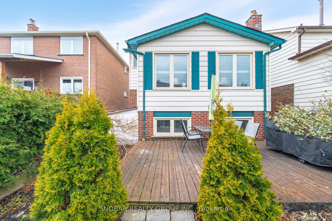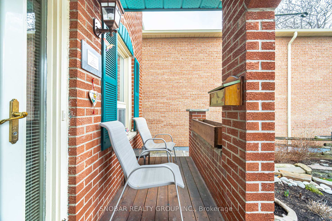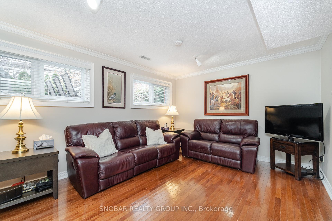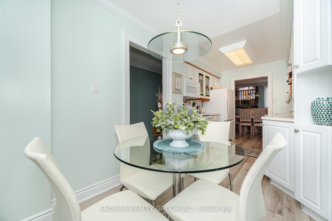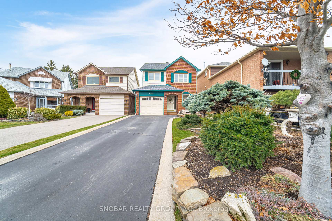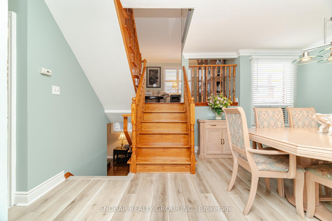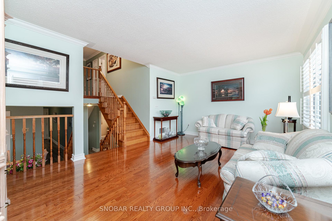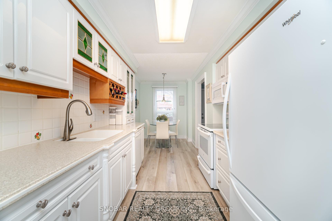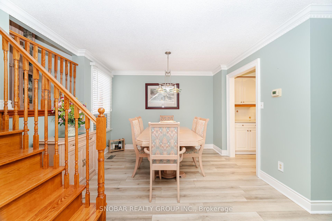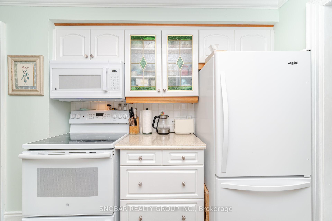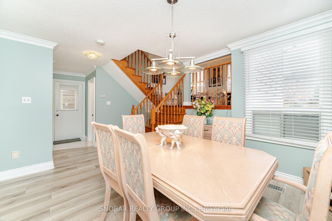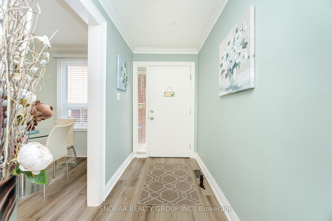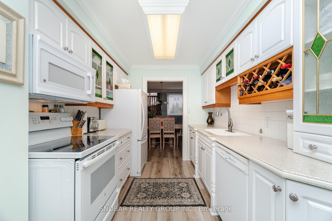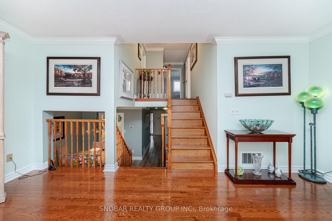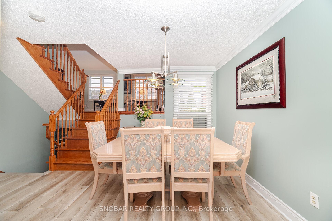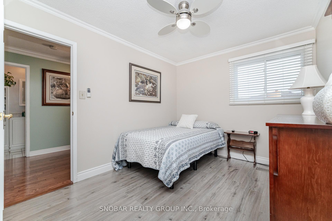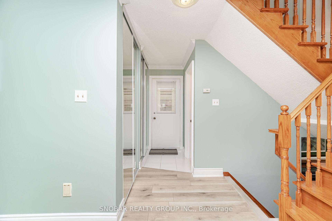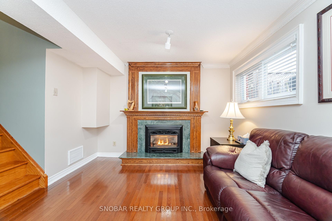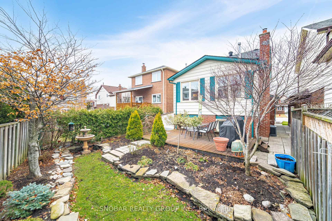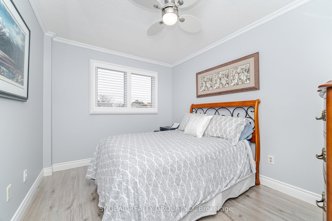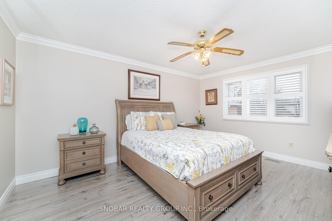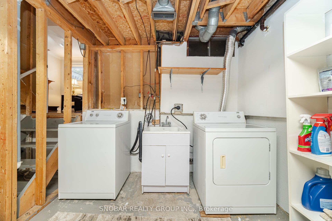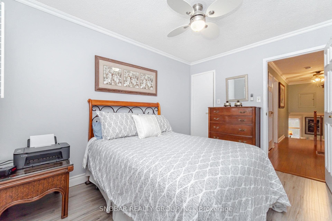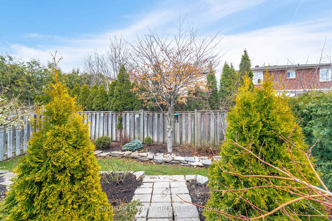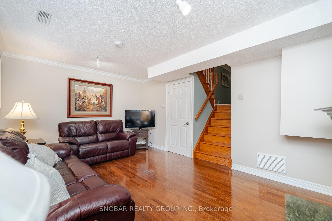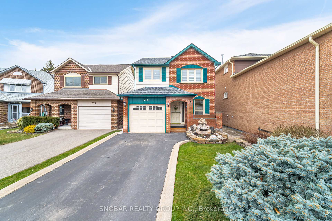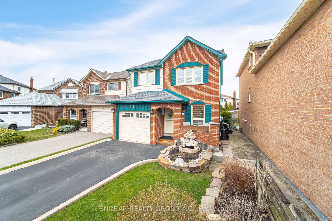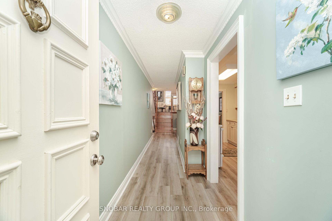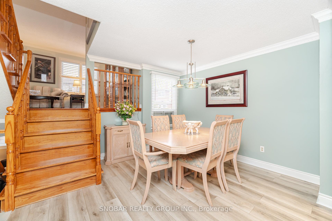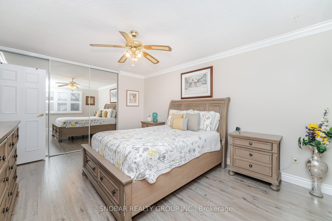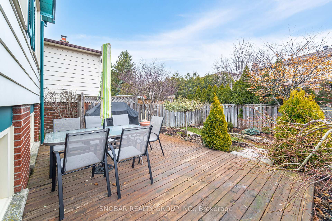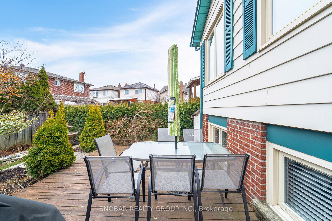$1,129,000
Available - For Sale
Listing ID: W12053742
4151 Sandover Cour , Mississauga, L5C 3K8, Peel
| Located in the desirable Deer Run neighbourhood, this meticulously maintained home provides a peaceful retreat with convenient access to amenities. This sun-filled property features an open-concept main level, where the seamless flow between the kitchen and dining areas makes entertaining a breeze. The efficient kitchen boasts ample counter space, and the spacious living room, with two large picture windows, overlooks the private backyard, filling the room with natural light. The lower-level family room includes above-grade windows and a custom wood mantle fireplace, creating an inviting space for cozy evenings. The third level offers three well-sized bedrooms and an updated full bathroom, ideal for growing families or those who love to host guests. Additional features include central vacuum, ceiling fans, laminate and hardwood flooring, and crown molding throughout. The property is situated on a cul-de-sac for added privacy and safety. Enjoy leisurely walks to Deer Run Park and the scenic Riverwood Park & Conservancy, which features extensive trails along the Credit River. The home is also conveniently located near shopping, dining, schools, major highways, and the Erindale GO Station. |
| Price | $1,129,000 |
| Taxes: | $5093.00 |
| Assessment Year: | 2024 |
| Occupancy by: | Owner |
| Address: | 4151 Sandover Cour , Mississauga, L5C 3K8, Peel |
| Directions/Cross Streets: | Rathburn Rd & Queensbridge Dr |
| Rooms: | 9 |
| Bedrooms: | 3 |
| Bedrooms +: | 0 |
| Family Room: | T |
| Basement: | Unfinished |
| Level/Floor | Room | Length(ft) | Width(ft) | Descriptions | |
| Room 1 | Main | Kitchen | 8.27 | 10.36 | Laminate, Backsplash, Crown Moulding |
| Room 2 | Main | Breakfast | 6.99 | 7.58 | Laminate, Crown Moulding, Window |
| Room 3 | Main | Dining Ro | 8.69 | 11.28 | Laminate, Open Concept, Crown Moulding |
| Room 4 | Second | Living Ro | 15.12 | 12.5 | Hardwood Floor, California Shutters, Crown Moulding |
| Room 5 | Third | Primary B | 11.51 | 15.12 | Hardwood Floor, Mirrored Closet, Crown Moulding |
| Room 6 | Third | Bedroom 2 | 8.79 | 11.58 | Laminate, Closet, Crown Moulding |
| Room 7 | Third | Bedroom 3 | 8.69 | 10.1 | Laminate, Double Closet, Crown Moulding |
| Room 8 | Lower | Family Ro | 15.12 | 12.5 | Hardwood Floor, Gas Fireplace, Crown Moulding |
| Room 9 | Basement | Recreatio | 20.47 | 29.39 | Unfinished, Above Grade Window, Combined w/Laundry |
| Washroom Type | No. of Pieces | Level |
| Washroom Type 1 | 2 | Main |
| Washroom Type 2 | 4 | Second |
| Washroom Type 3 | 0 | |
| Washroom Type 4 | 0 | |
| Washroom Type 5 | 0 | |
| Washroom Type 6 | 2 | Main |
| Washroom Type 7 | 4 | Second |
| Washroom Type 8 | 0 | |
| Washroom Type 9 | 0 | |
| Washroom Type 10 | 0 |
| Total Area: | 0.00 |
| Property Type: | Detached |
| Style: | Backsplit 5 |
| Exterior: | Brick |
| Garage Type: | Attached |
| (Parking/)Drive: | Private |
| Drive Parking Spaces: | 2 |
| Park #1 | |
| Parking Type: | Private |
| Park #2 | |
| Parking Type: | Private |
| Pool: | None |
| Property Features: | Cul de Sac/D, Park |
| CAC Included: | N |
| Water Included: | N |
| Cabel TV Included: | N |
| Common Elements Included: | N |
| Heat Included: | N |
| Parking Included: | N |
| Condo Tax Included: | N |
| Building Insurance Included: | N |
| Fireplace/Stove: | Y |
| Heat Type: | Forced Air |
| Central Air Conditioning: | Central Air |
| Central Vac: | Y |
| Laundry Level: | Syste |
| Ensuite Laundry: | F |
| Sewers: | Sewer |
$
%
Years
This calculator is for demonstration purposes only. Always consult a professional
financial advisor before making personal financial decisions.
| Although the information displayed is believed to be accurate, no warranties or representations are made of any kind. |
| SNOBAR REALTY GROUP INC. |
|
|

Aneta Andrews
Broker
Dir:
416-576-5339
Bus:
905-278-3500
Fax:
1-888-407-8605
| Virtual Tour | Book Showing | Email a Friend |
Jump To:
At a Glance:
| Type: | Freehold - Detached |
| Area: | Peel |
| Municipality: | Mississauga |
| Neighbourhood: | Creditview |
| Style: | Backsplit 5 |
| Tax: | $5,093 |
| Beds: | 3 |
| Baths: | 2 |
| Fireplace: | Y |
| Pool: | None |
Locatin Map:
Payment Calculator:

