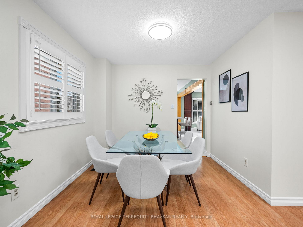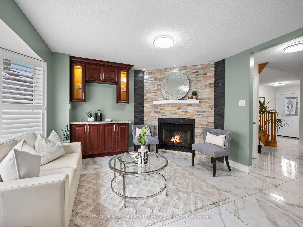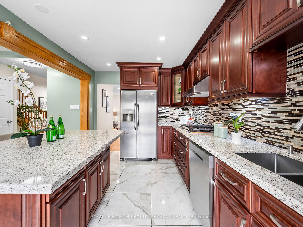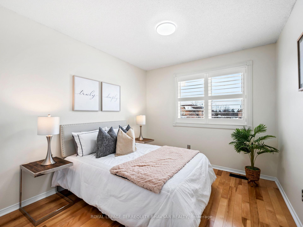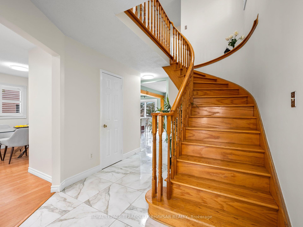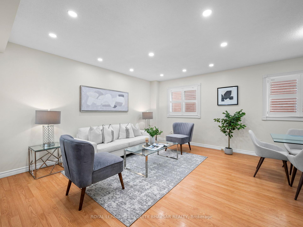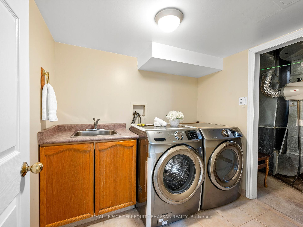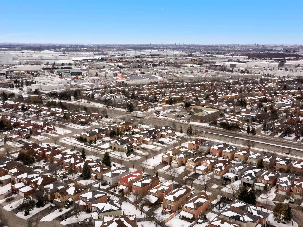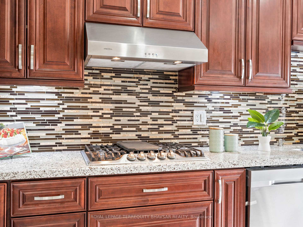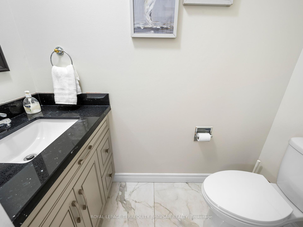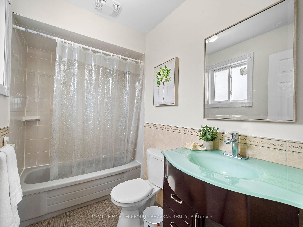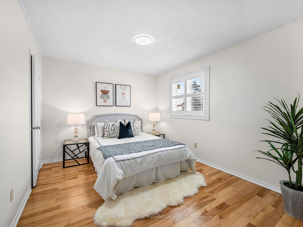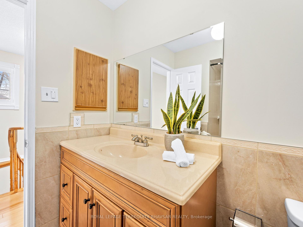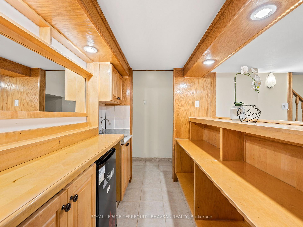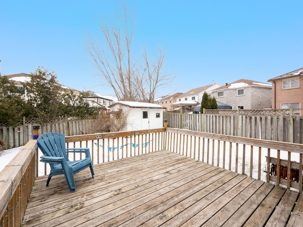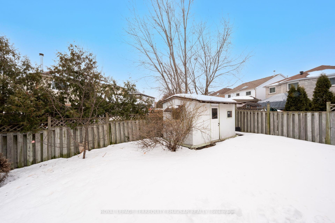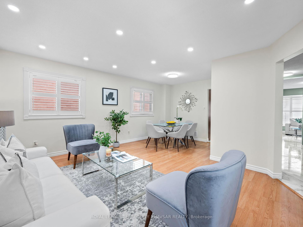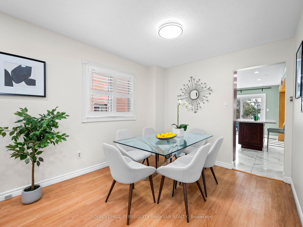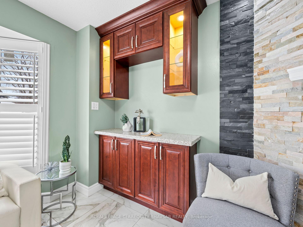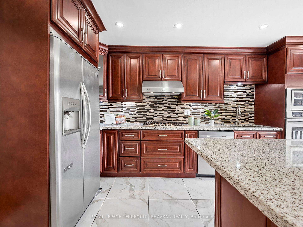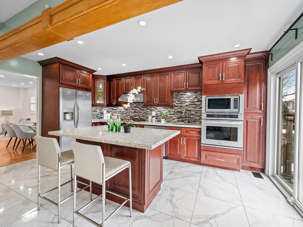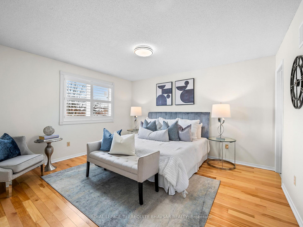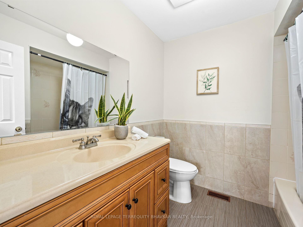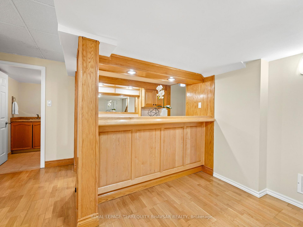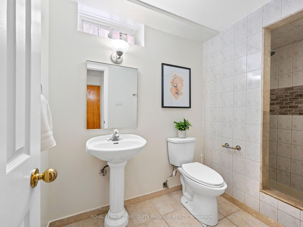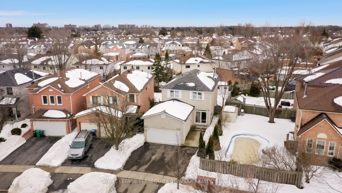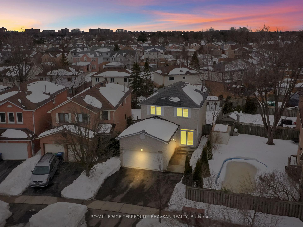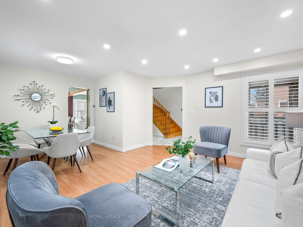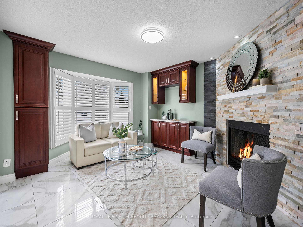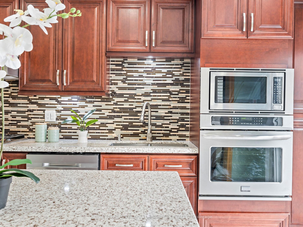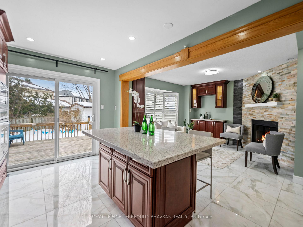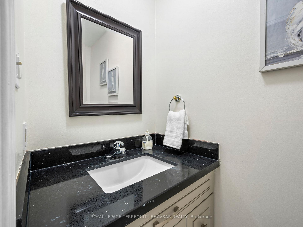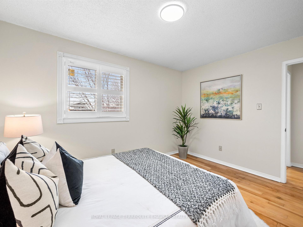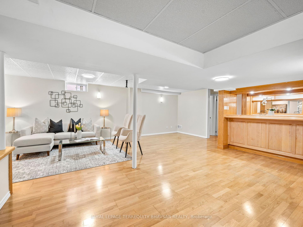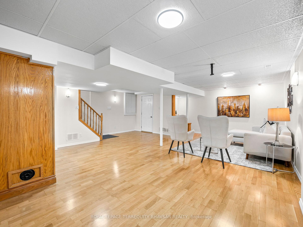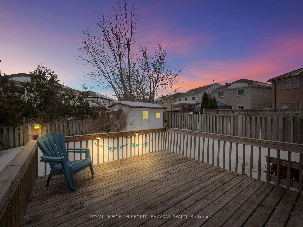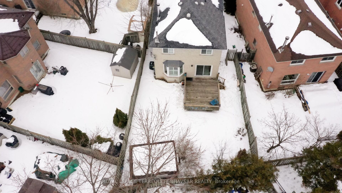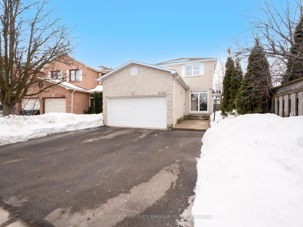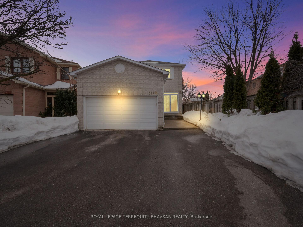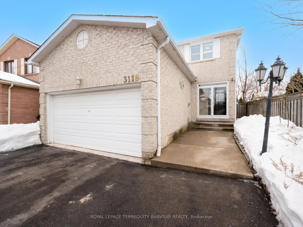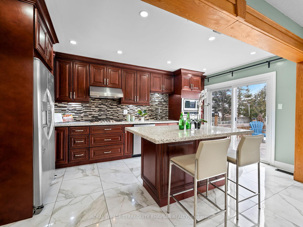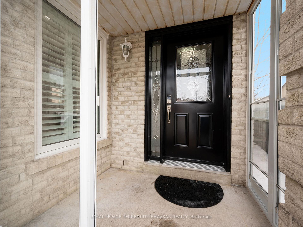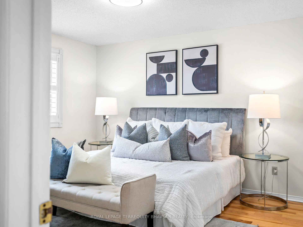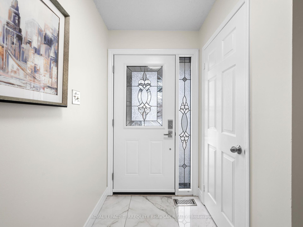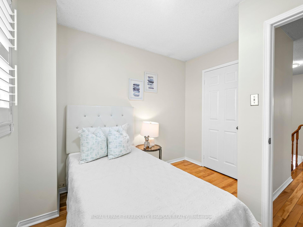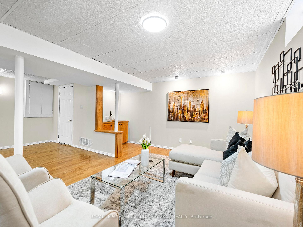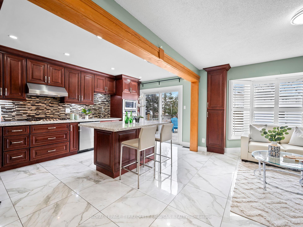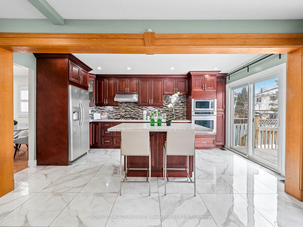$1,299,900
Available - For Sale
Listing ID: W12026679
3118 Shadetree Driv , Mississauga, L5N 6P3, Peel
| Nestled in the heart of Meadowvale, Mississauga, this beautifully upgraded 4-bedroom, 3.5-bathroom detached home with a double-car garage offers the perfect blend of space, comfort, and modern living. Sitting on a 122-ft deep lot, the home features a spacious backyard with a large deck, perfect for outdoor entertaining and relaxation. Inside, the thoughtfully designed layout boasts bright and airy living spaces, enhanced by California shutters and upgraded windows that fill the home with natural light. The renovated kitchen is a chefs dream, featuring sleek cabinetry, modern appliances, and ample workspace. Upstairs, four well appointed bedrooms provide a peaceful retreat, while the finished basement is an entertainers haven, complete with a wet bar, a three-piece bathroom, and versatile living space ideal for guests or recreation. Pride of ownership is evident throughout, with numerous upgrades including a brand-new dishwasher (2025), fresh paint, updated light fixtures (2025), a new hot water tank, upgraded furnace and AC, enhanced insulation, and a stylish new front door. Ideally located in a sought-after neighborhood, this home is just minutes from top-rated schools, parks, shopping, and restaurants. Commuting is a breeze with GO Transit within walking distance and easy access to Highway 401 and Highway 407. Offering the perfect blend of modern updates, prime location, and a welcoming community, this exceptional property is a rare find. Don't miss your chance to call it home. |
| Price | $1,299,900 |
| Taxes: | $5651.49 |
| Occupancy by: | Vacant |
| Address: | 3118 Shadetree Driv , Mississauga, L5N 6P3, Peel |
| Directions/Cross Streets: | Winston Churchill & Argentia Road |
| Rooms: | 8 |
| Bedrooms: | 4 |
| Bedrooms +: | 0 |
| Family Room: | T |
| Basement: | Finished |
| Level/Floor | Room | Length(ft) | Width(ft) | Descriptions | |
| Room 1 | Main | Living Ro | 19.19 | 14.43 | Laminate, Combined w/Dining, Large Window |
| Room 2 | Main | Dining Ro | 19.19 | 14.43 | Laminate, Combined w/Living, Large Window |
| Room 3 | Main | Kitchen | 16.4 | 10.63 | Ceramic Floor, Stainless Steel Appl, Open Concept |
| Room 4 | Main | Family Ro | 14.79 | 13.42 | Ceramic Floor, Large Window, Open Concept |
| Room 5 | Second | Primary B | 13.71 | 11.91 | Laminate, 4 Pc Ensuite, Walk-In Closet(s) |
| Room 6 | Second | Bedroom 2 | 9.12 | 10.3 | Laminate, Large Window, Large Closet |
| Room 7 | Second | Bedroom 3 | 12.63 | 10.17 | Laminate, Large Window, Large Closet |
| Room 8 | Second | Bedroom 4 | 9.35 | 9.61 | Laminate, Large Window, Large Closet |
| Room 9 | Basement | Recreatio | 19.19 | 14.43 | Laminate, 3 Pc Ensuite, Wet Bar |
| Washroom Type | No. of Pieces | Level |
| Washroom Type 1 | 2 | Main |
| Washroom Type 2 | 4 | Second |
| Washroom Type 3 | 4 | Second |
| Washroom Type 4 | 3 | Basement |
| Washroom Type 5 | 0 |
| Total Area: | 0.00 |
| Property Type: | Detached |
| Style: | 2-Storey |
| Exterior: | Brick |
| Garage Type: | Attached |
| (Parking/)Drive: | Private |
| Drive Parking Spaces: | 2 |
| Park #1 | |
| Parking Type: | Private |
| Park #2 | |
| Parking Type: | Private |
| Pool: | None |
| Other Structures: | Garden Shed |
| Property Features: | Fenced Yard, Park |
| CAC Included: | N |
| Water Included: | N |
| Cabel TV Included: | N |
| Common Elements Included: | N |
| Heat Included: | N |
| Parking Included: | N |
| Condo Tax Included: | N |
| Building Insurance Included: | N |
| Fireplace/Stove: | N |
| Heat Type: | Forced Air |
| Central Air Conditioning: | Central Air |
| Central Vac: | N |
| Laundry Level: | Syste |
| Ensuite Laundry: | F |
| Sewers: | Sewer |
$
%
Years
This calculator is for demonstration purposes only. Always consult a professional
financial advisor before making personal financial decisions.
| Although the information displayed is believed to be accurate, no warranties or representations are made of any kind. |
| ROYAL LEPAGE TERREQUITY BHAVSAR REALTY |
|
|

Aneta Andrews
Broker
Dir:
416-576-5339
Bus:
905-278-3500
Fax:
1-888-407-8605
| Book Showing | Email a Friend |
Jump To:
At a Glance:
| Type: | Freehold - Detached |
| Area: | Peel |
| Municipality: | Mississauga |
| Neighbourhood: | Meadowvale |
| Style: | 2-Storey |
| Tax: | $5,651.49 |
| Beds: | 4 |
| Baths: | 4 |
| Fireplace: | N |
| Pool: | None |
Locatin Map:
Payment Calculator:

