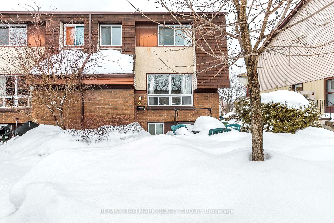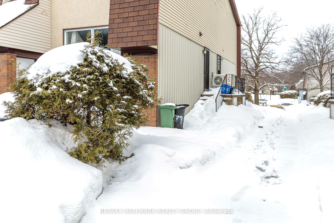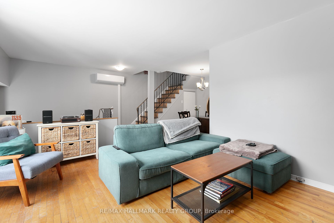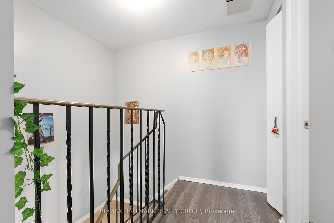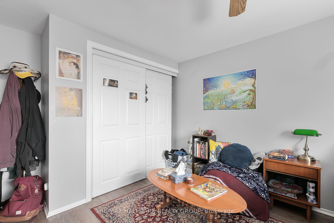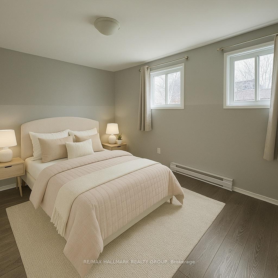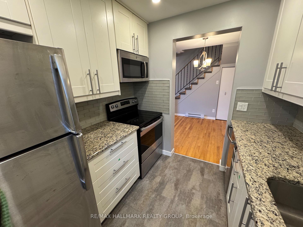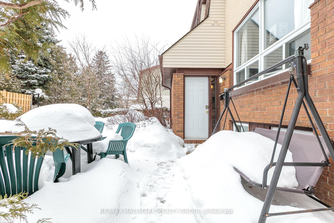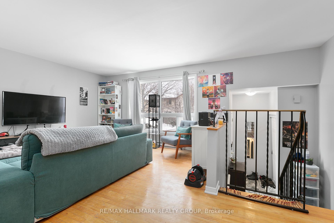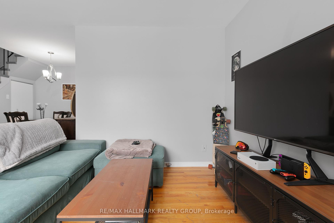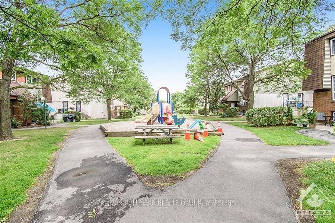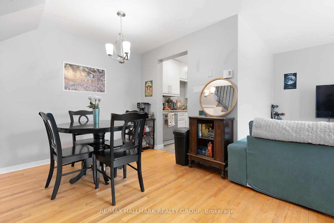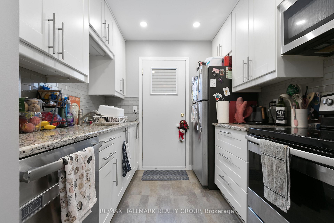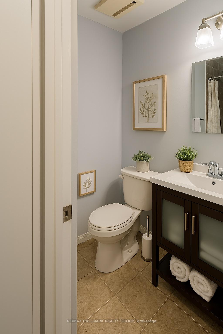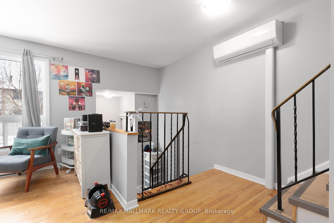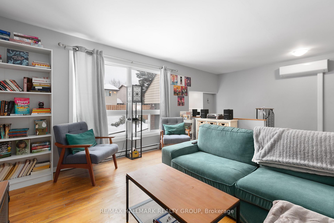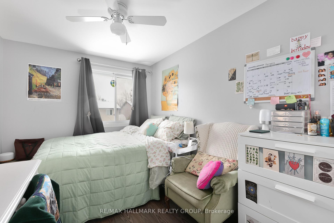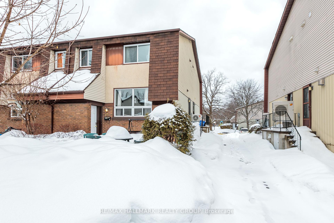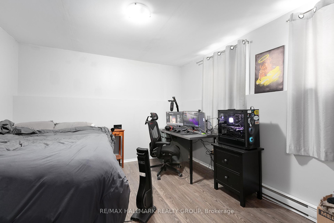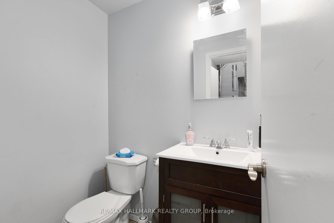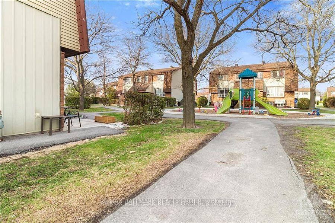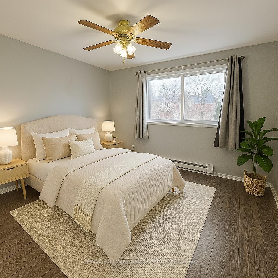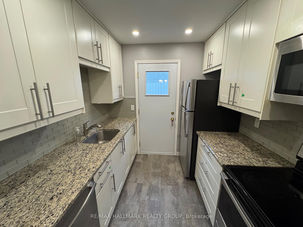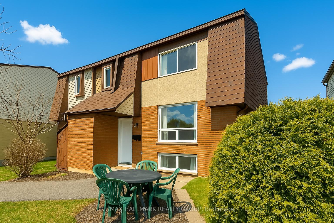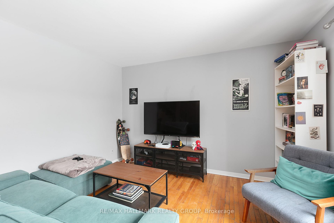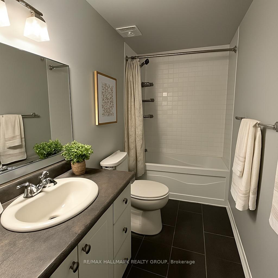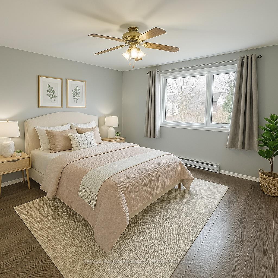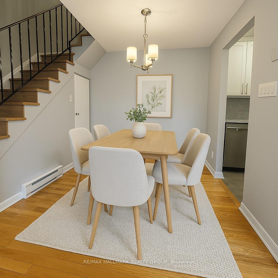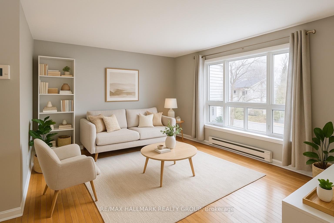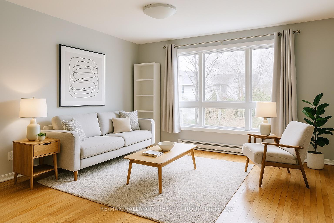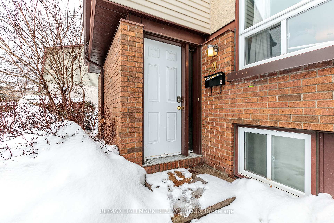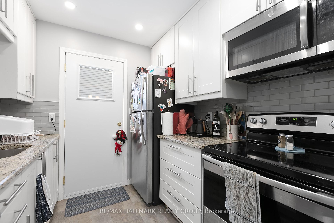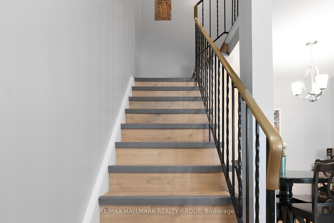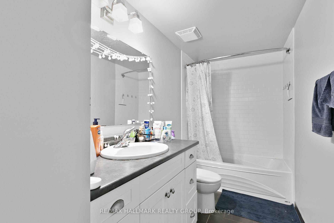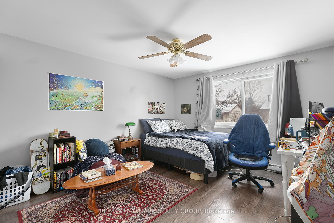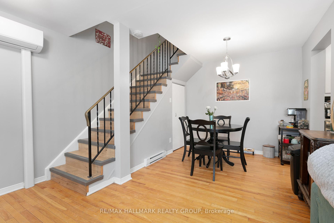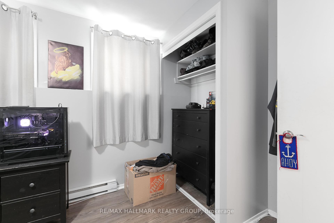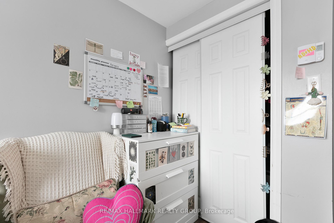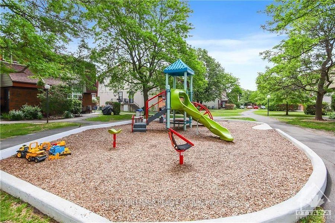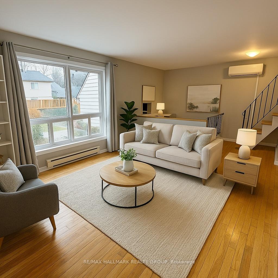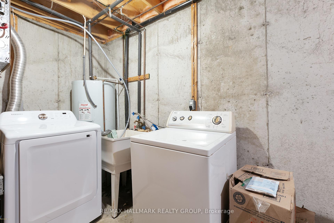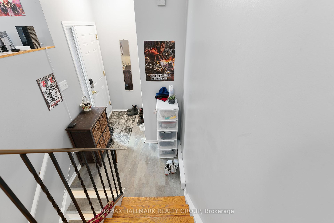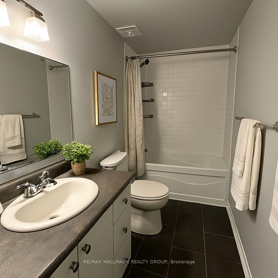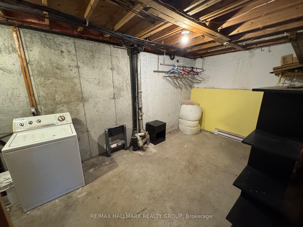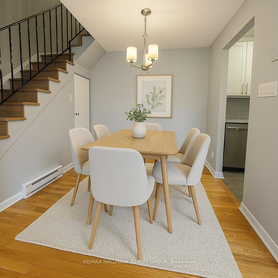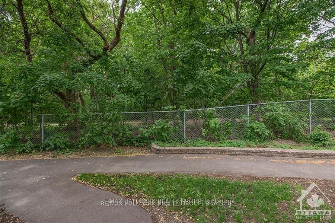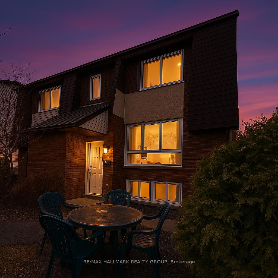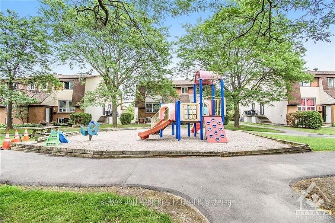$419,000
Available - For Sale
Listing ID: X12061168
79 Pixley N/A , Alta Vista and Area, K1G 4C3, Ottawa
| This beautifully maintained end-unit townhome, including 1 Parking Spot is a fantastic opportunity for first-time buyers, investors, or university students. Vacant and ready for immediate possession, this home offers both comfort and convenience in a prime locationjust minutes from the Train Yards Shopping Centre, Hurdman Station, public transit, The Ottawa General Hospital, and CHEO.The main level features elegant hardwood flooring and a spacious, open-concept living and dining area, perfect for entertaining. The modern kitchen boasts high-end finishes including granite countertops, stainless steel appliances, and soft-close cabinetry, with direct access to a private side deck ideal for enjoying your morning coffee or hosting guests.Upstairs, youll find two generously sized bedrooms with refreshed flooring and a full bathroom. The lower level includes a versatile third bedroom or recreation room, a convenient partial bath, in-unit laundry, and plenty of storage space.With quality finishes throughout and nothing to do but move in, this home is a must-see. Dont miss your chance to make it your own! |
| Price | $419,000 |
| Taxes: | $2642.67 |
| Occupancy: | Vacant |
| Address: | 79 Pixley N/A , Alta Vista and Area, K1G 4C3, Ottawa |
| Postal Code: | K1G 4C3 |
| Province/State: | Ottawa |
| Directions/Cross Streets: | STATION BLVD / AVALON PL |
| Level/Floor | Room | Length(ft) | Width(ft) | Descriptions | |
| Room 1 | Main | Kitchen | 7.97 | 8.99 | |
| Room 2 | Ground | Bedroom 3 | 11.97 | 10.99 | |
| Room 3 | Main | Dining Ro | 8.5 | 8.5 | |
| Room 4 | Main | Living Ro | 13.97 | 11.97 | |
| Room 5 | Second | Bedroom | 12.5 | 10.99 | |
| Room 6 | Second | Bedroom 2 | 10.99 | 7.97 |
| Washroom Type | No. of Pieces | Level |
| Washroom Type 1 | 3 | Second |
| Washroom Type 2 | 0 | |
| Washroom Type 3 | 0 | |
| Washroom Type 4 | 0 | |
| Washroom Type 5 | 0 | |
| Washroom Type 6 | 3 | Second |
| Washroom Type 7 | 0 | |
| Washroom Type 8 | 0 | |
| Washroom Type 9 | 0 | |
| Washroom Type 10 | 0 | |
| Washroom Type 11 | 3 | Second |
| Washroom Type 12 | 2 | |
| Washroom Type 13 | 0 | |
| Washroom Type 14 | 0 | |
| Washroom Type 15 | 0 |
| Total Area: | 0.00 |
| Washrooms: | 2 |
| Heat Type: | Baseboard |
| Central Air Conditioning: | Wall Unit(s |
$
%
Years
This calculator is for demonstration purposes only. Always consult a professional
financial advisor before making personal financial decisions.
| Although the information displayed is believed to be accurate, no warranties or representations are made of any kind. |
| RE/MAX HALLMARK REALTY GROUP |
|
|

Aneta Andrews
Broker
Dir:
416-576-5339
Bus:
905-278-3500
Fax:
1-888-407-8605
| Book Showing | Email a Friend |
Jump To:
At a Glance:
| Type: | Com - Condo Townhouse |
| Area: | Ottawa |
| Municipality: | Alta Vista and Area |
| Neighbourhood: | 3602 - Riverview Park |
| Style: | 2-Storey |
| Tax: | $2,642.67 |
| Maintenance Fee: | $470 |
| Beds: | 3 |
| Baths: | 2 |
| Fireplace: | N |
Locatin Map:
Payment Calculator:

