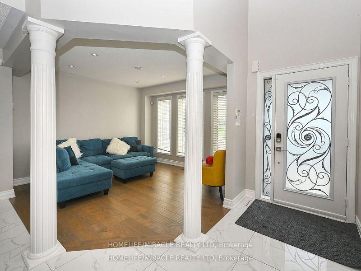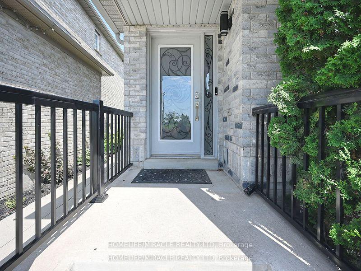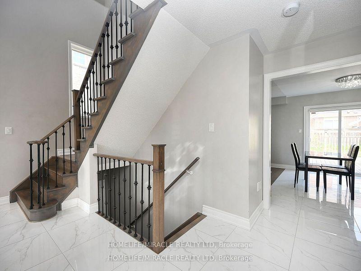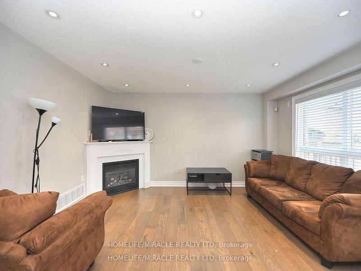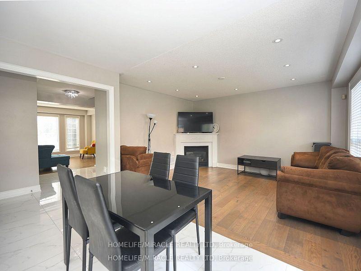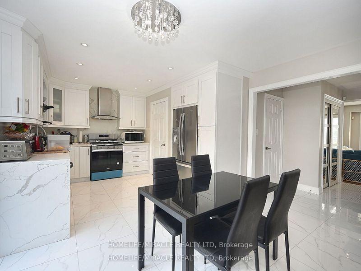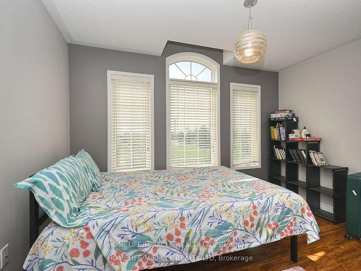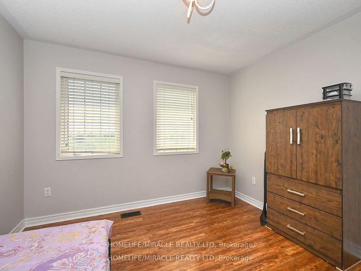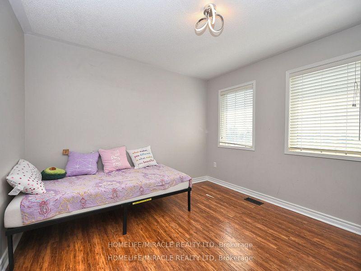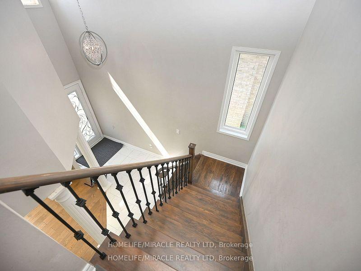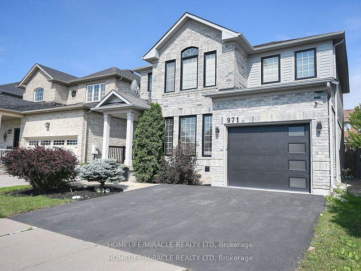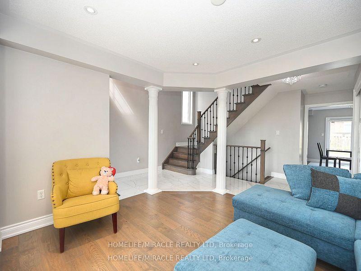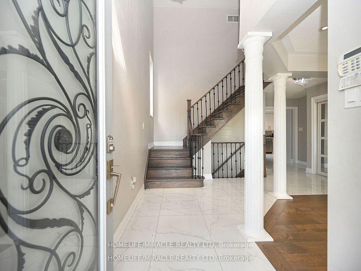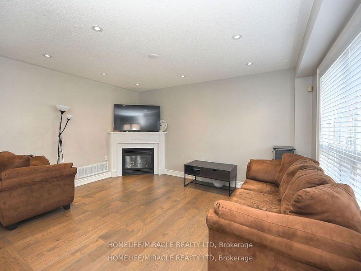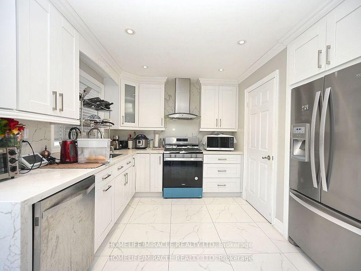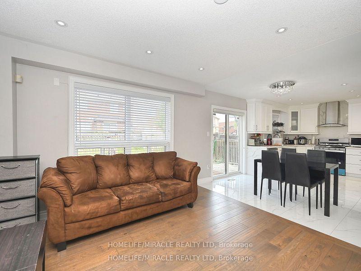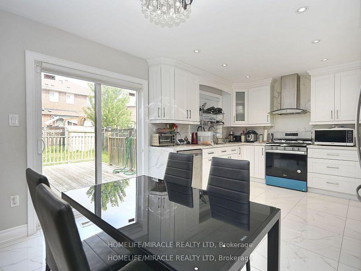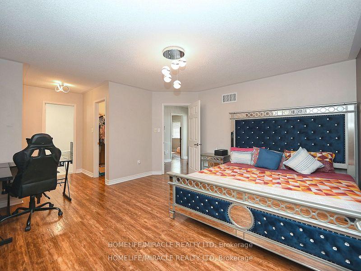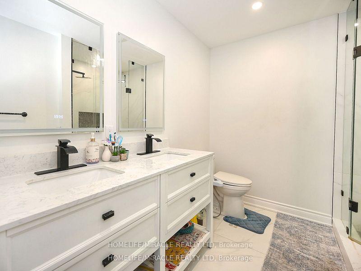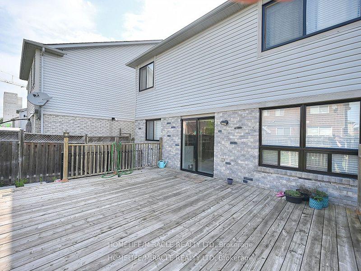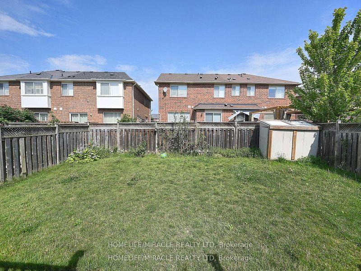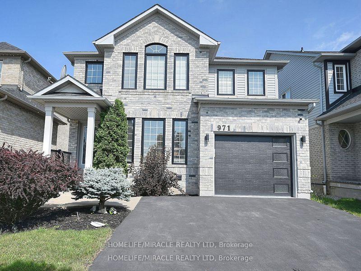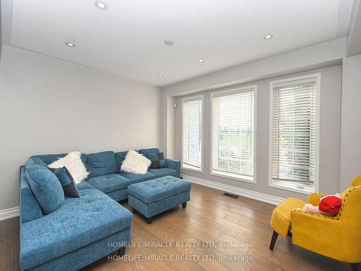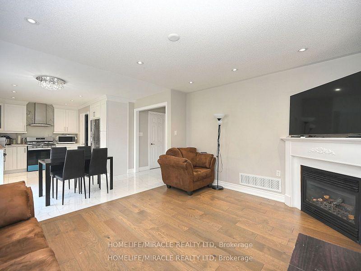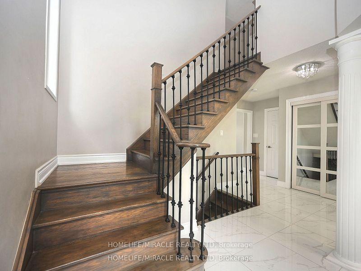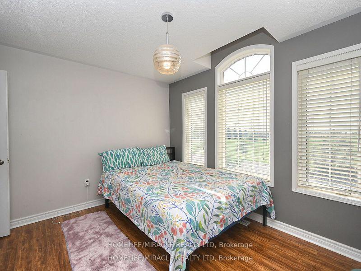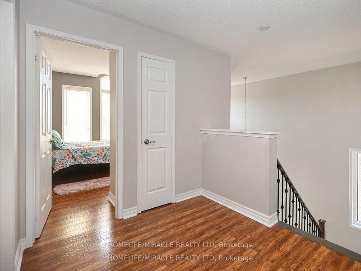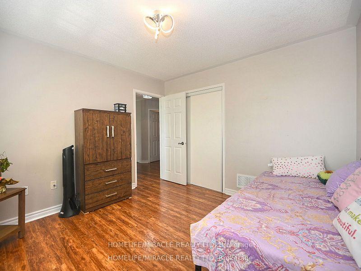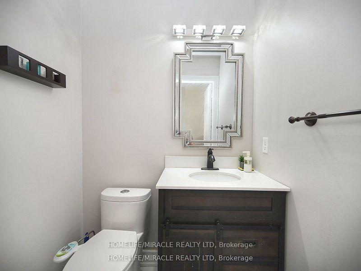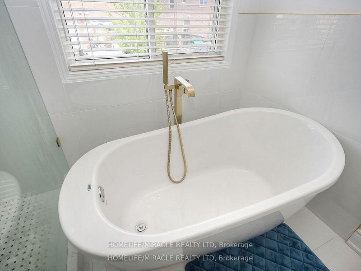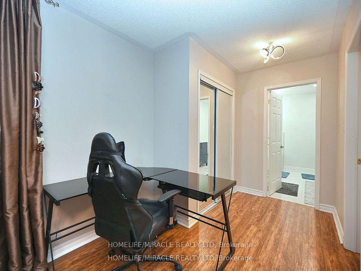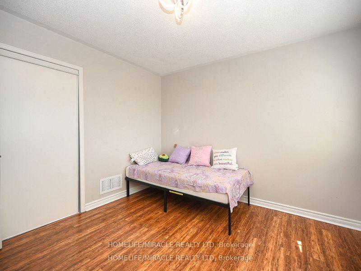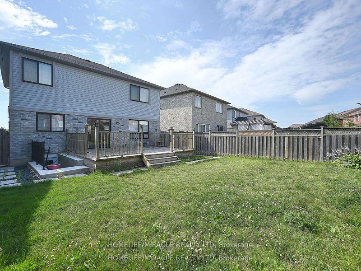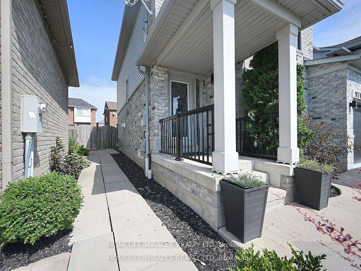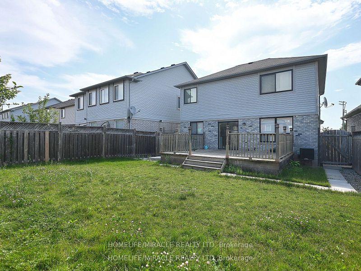$3,999
Available - For Rent
Listing ID: W12067610
971 Kennedy Circ , Milton, L9T 0C6, Halton
| Completely renovated detached 3 plus 2 bedroom, 4-bathroom home in a highly sought-after area of Milton. The main entrance features a high-ceiling foyer, leading to a living room with wood flooring and a large window overlooking a park. The kitchen, equipped with new appliances, is combined with a dining room that opens to a deck. The open-concept family room includes a fireplace. Additionally, the main floor offers a powder room and a laundry area for added convenience. Upstairs, you'll find 3 bedrooms. The spacious master bedroom includes a 5-piece ensuite. The other two bedrooms share a 4-piece bathroom. The basement features 2 bedrooms and a full washroom, offering additional living space. This home is within walking distance of shopping, walk-in clinic, medical facilities, banks, Public transit, parks, and award-winning schools are also just minutes away. In front of the house is a park for recreation |
| Price | $3,999 |
| Taxes: | $0.00 |
| Occupancy: | Partial |
| Address: | 971 Kennedy Circ , Milton, L9T 0C6, Halton |
| Directions/Cross Streets: | Thompson Rd /Louis St Laurent |
| Rooms: | 8 |
| Bedrooms: | 3 |
| Bedrooms +: | 2 |
| Family Room: | T |
| Basement: | None |
| Furnished: | Unfu |
| Level/Floor | Room | Length(ft) | Width(ft) | Descriptions | |
| Room 1 | Main | Foyer | 16.01 | 18.37 | Combined w/Living, Tile Floor |
| Room 2 | Main | Living Ro | 16.01 | 18.37 | Open Concept, Hardwood Floor, Large Window |
| Room 3 | Main | Kitchen | 15.02 | 12 | Combined w/Dining, Ceramic Floor, Stainless Steel Appl |
| Room 4 | Main | Dining Ro | 15.02 | 12 | Ceramic Floor, W/O To Deck |
| Room 5 | Main | Family Ro | 11.38 | 12 | Hardwood Floor, Open Concept, Fireplace |
| Room 6 | Second | Primary B | 19.02 | 14.6 | Hardwood Floor, 5 Pc Ensuite, Closet |
| Room 7 | Second | Bedroom 2 | 10.99 | 10.07 | Hardwood Floor, Closet |
| Room 8 | Second | Bedroom 3 | 12.2 | 9.18 | Hardwood Floor, Closet |
| Room 9 | |||||
| Room 10 |
| Washroom Type | No. of Pieces | Level |
| Washroom Type 1 | 5 | Second |
| Washroom Type 2 | 4 | Second |
| Washroom Type 3 | 2 | Main |
| Washroom Type 4 | 4 | Basement |
| Washroom Type 5 | 0 | |
| Washroom Type 6 | 5 | Second |
| Washroom Type 7 | 4 | Second |
| Washroom Type 8 | 2 | Main |
| Washroom Type 9 | 4 | Basement |
| Washroom Type 10 | 0 |
| Total Area: | 0.00 |
| Property Type: | Detached |
| Style: | 2-Storey |
| Exterior: | Brick, Aluminum Siding |
| Garage Type: | Built-In |
| (Parking/)Drive: | Private |
| Drive Parking Spaces: | 2 |
| Park #1 | |
| Parking Type: | Private |
| Park #2 | |
| Parking Type: | Private |
| Pool: | None |
| Laundry Access: | Laundry Room |
| Property Features: | Park, Public Transit |
| CAC Included: | N |
| Water Included: | N |
| Cabel TV Included: | N |
| Common Elements Included: | N |
| Heat Included: | N |
| Parking Included: | Y |
| Condo Tax Included: | N |
| Building Insurance Included: | N |
| Fireplace/Stove: | Y |
| Heat Type: | Forced Air |
| Central Air Conditioning: | Central Air |
| Central Vac: | N |
| Laundry Level: | Syste |
| Ensuite Laundry: | F |
| Sewers: | Sewer |
| Although the information displayed is believed to be accurate, no warranties or representations are made of any kind. |
| HOMELIFE/MIRACLE REALTY LTD |
|
|

Aneta Andrews
Broker
Dir:
416-576-5339
Bus:
905-278-3500
Fax:
1-888-407-8605
| Book Showing | Email a Friend |
Jump To:
At a Glance:
| Type: | Freehold - Detached |
| Area: | Halton |
| Municipality: | Milton |
| Neighbourhood: | 1028 - CO Coates |
| Style: | 2-Storey |
| Beds: | 3+2 |
| Baths: | 4 |
| Fireplace: | Y |
| Pool: | None |
Locatin Map:

