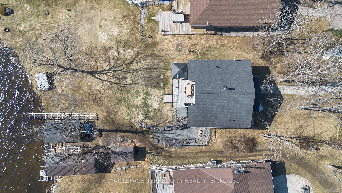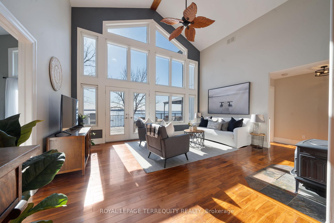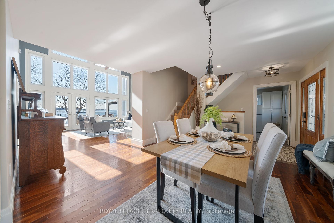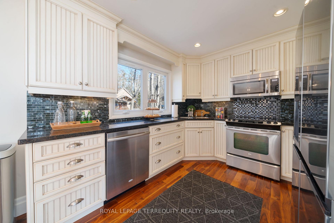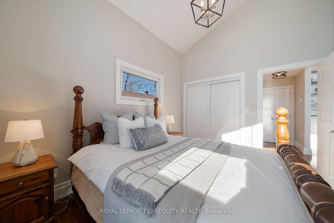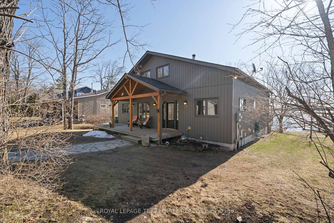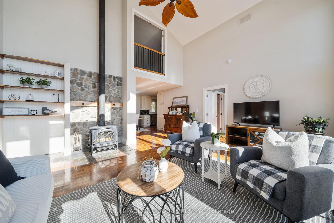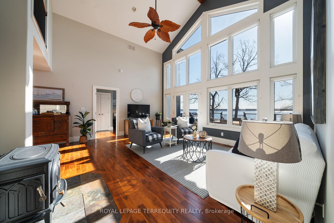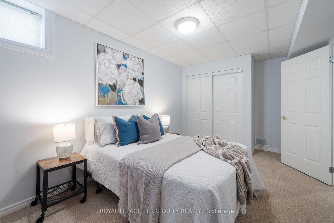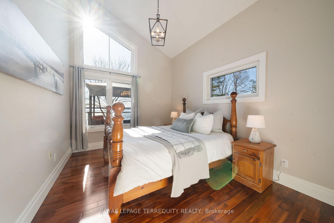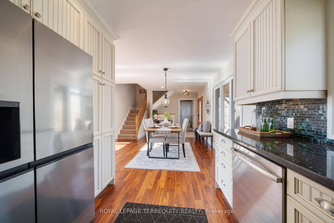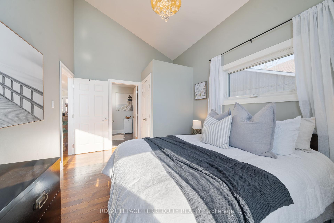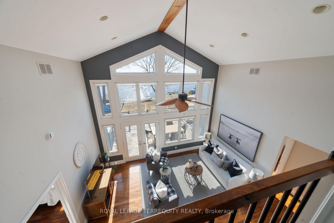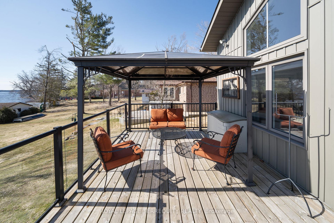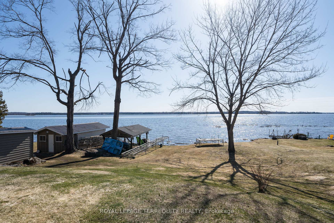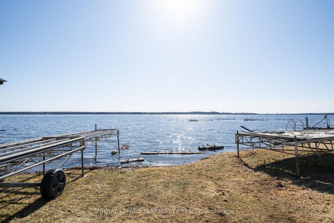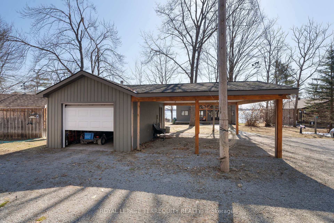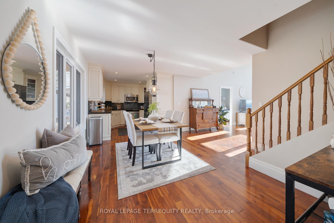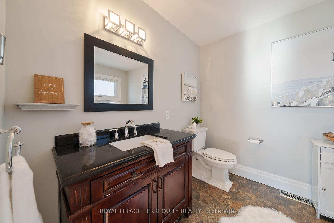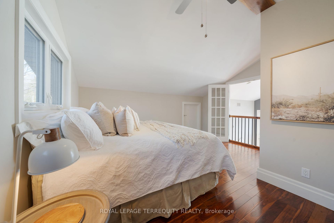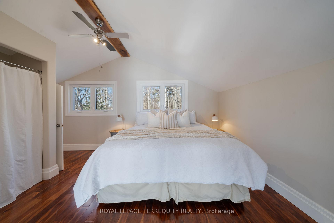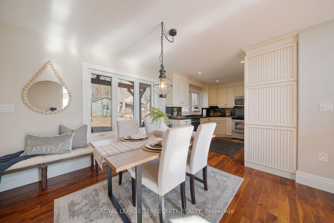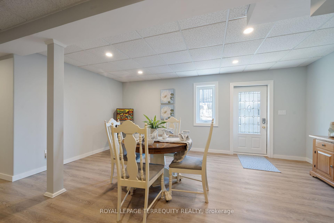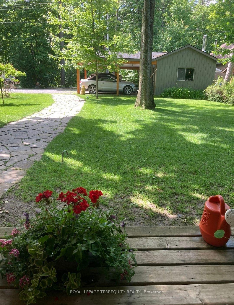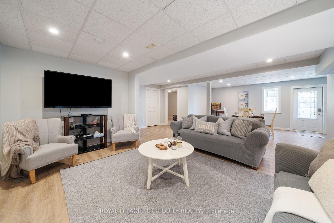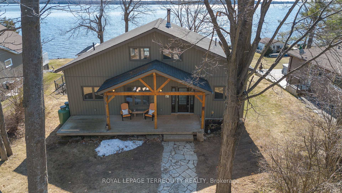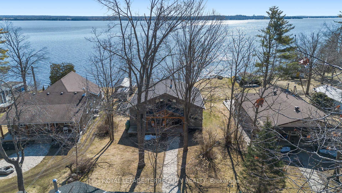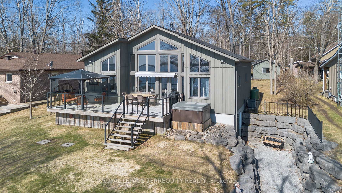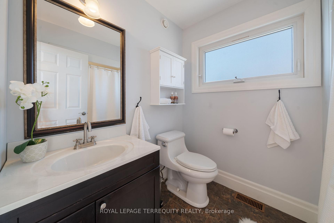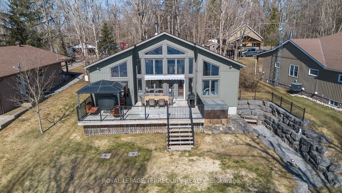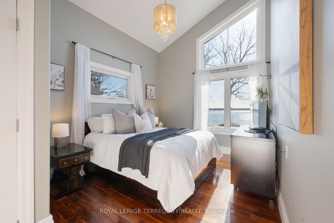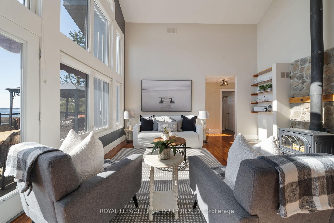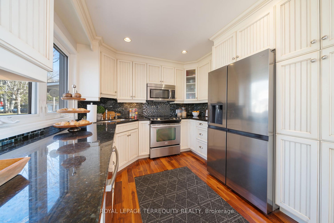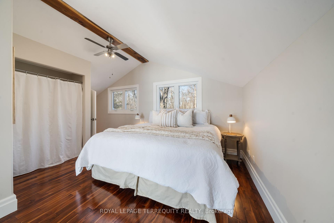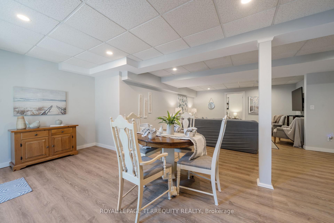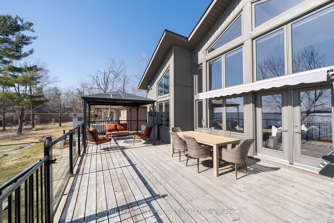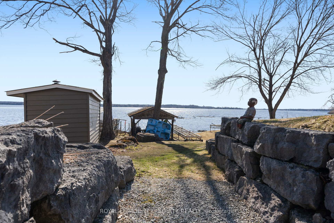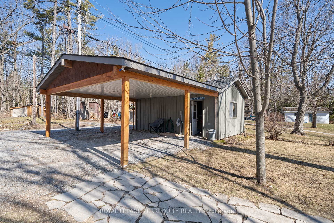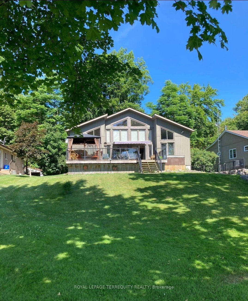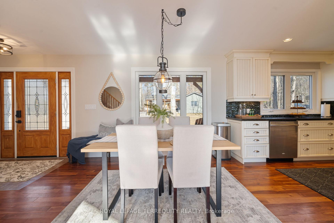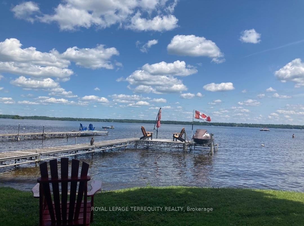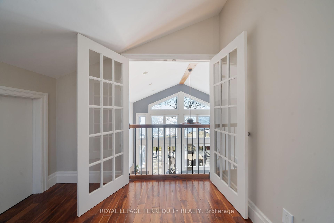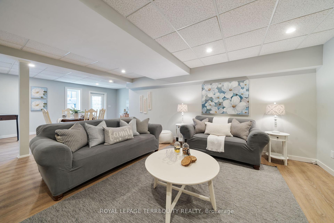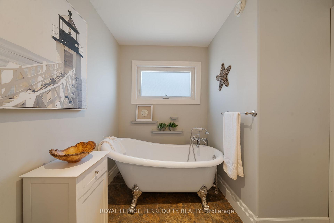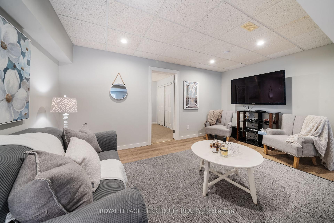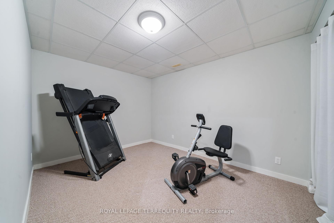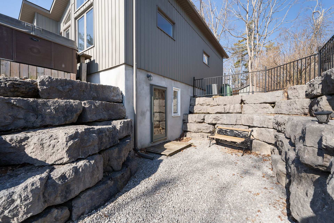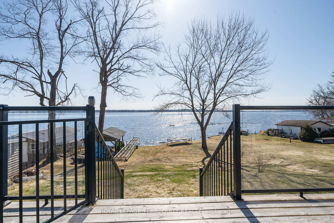$1,899,900
Available - For Sale
Listing ID: X12065654
18 Miller Road , Kawartha Lakes, K0M 1N0, Kawartha Lakes
| This Exquisite Year-Round Waterfront Home On Cameron Lake Offers Unparalleled Lakeside Living. Boasting 69 feet Of Sandy-Bottom Waterfront And A 491-Foot Deep Lot, The Property Ensures Privacy And Expansive Views. The 70-Foot Pressure Treated And Aluminum Dock With Lounge Area Is Complemented By A 12'x20' Boathouse & Provides Ample Space For Water Activities. A Lakefront Deck Featuring A Built-In 240 Gallon Hot Tub Enhances Outdoor Leisure. The Home's Exterior Showcases Vinyl Board And Batten Siding With Detailed Architectural Accents On Both Lake And Roadside. A Covered Front Porch With A Knotted Pine Tongue And Groove Ceiling Invites Relaxation. Inside, The Open Concept Layout Is Highlighted By Walnut Hardwood Flooring Throughout The Main And Upper Levels. The Farmhouse Style Kitchen Is Equipped With Stainless Steel Appliances, Granite Countertops, Pot Lights And Crown molding, All Overlooking The Serene Front Porch And Lush Greenery. The Great Room Features Soaring 18 Foot Vaulted Ceilings & Expansive Windows Overlooking The Lake. The Primary Bedroom Offers Lake Views, A Vaulted Ceiling, A Walk-In Closet And A 3-piece Ensuite With A Clawfoot Tub. A Spacious Loft Provides Additional Living Space With Breath Taking Unobstructed Lake Views. Convenient Main Floor Laundry Is A Bonus! The Lower Level Large Rec Room Installed With Heated Flooring & A Walkout To The Side Yard, Surrounded By A Robust Armor Rock Retaining Wall . An Additional Bedroom Comfortably Accommodates Guests. Cameron Lake Is Renowned For It's Sandy Waterfronts & Is A Popular Destination For Boating, Fishing, & Swimming. Offering A Tranquil Environment For Both Seasonal & Year Round Residents. This Property Exemplifies Luxury & Comfort, Making It A Must See For The Most Discerning Buyer. |
| Price | $1,899,900 |
| Taxes: | $6460.00 |
| Assessment Year: | 2024 |
| Occupancy: | Owner |
| Address: | 18 Miller Road , Kawartha Lakes, K0M 1N0, Kawartha Lakes |
| Directions/Cross Streets: | Wrenhaven Rd & Miller Rd |
| Rooms: | 6 |
| Rooms +: | 3 |
| Bedrooms: | 3 |
| Bedrooms +: | 1 |
| Family Room: | F |
| Basement: | Finished wit |
| Level/Floor | Room | Length(ft) | Width(ft) | Descriptions | |
| Room 1 | Main | Kitchen | 10.36 | 9.97 | Backsplash, Hardwood Floor, Stainless Steel Appl |
| Room 2 | Main | Laundry | 10.89 | 7.77 | Ceramic Floor, Closet Organizers, Window |
| Room 3 | Main | Dining Ro | 18.37 | 12.79 | Open Concept, Hardwood Floor, Overlooks Living |
| Room 4 | Main | Great Roo | 18.37 | 16.1 | Overlook Water, Hardwood Floor, Picture Window |
| Room 5 | Main | Primary B | 9.09 | 11.48 | Hardwood Floor, Cathedral Ceiling(s), Overlook Water |
| Room 6 | Main | Bedroom 2 | 9.09 | 12.07 | Hardwood Floor, Overlook Water, Cathedral Ceiling(s) |
| Room 7 | Second | Loft | 14.99 | 14.99 | Hardwood Floor, Overlooks Living, Closet |
| Room 8 | Lower | Recreatio | 18.07 | 15.97 | Heated Floor, Laminate, Walk-Out |
| Room 9 | Lower | Bedroom 4 | 14.6 | 9.48 | Window, Closet Organizers, Broadloom |
| Room 10 | Lower | Office | 9.77 | 16.27 | Broadloom |
| Washroom Type | No. of Pieces | Level |
| Washroom Type 1 | 3 | Main |
| Washroom Type 2 | 3 | Main |
| Washroom Type 3 | 0 | |
| Washroom Type 4 | 0 | |
| Washroom Type 5 | 0 | |
| Washroom Type 6 | 3 | Main |
| Washroom Type 7 | 3 | Main |
| Washroom Type 8 | 0 | |
| Washroom Type 9 | 0 | |
| Washroom Type 10 | 0 |
| Total Area: | 0.00 |
| Property Type: | Detached |
| Style: | 1 1/2 Storey |
| Exterior: | Vinyl Siding |
| Garage Type: | Detached |
| (Parking/)Drive: | Private Do |
| Drive Parking Spaces: | 6 |
| Park #1 | |
| Parking Type: | Private Do |
| Park #2 | |
| Parking Type: | Private Do |
| Pool: | None |
| Other Structures: | Tack House |
| Approximatly Square Footage: | 1100-1500 |
| Property Features: | Waterfront, Wooded/Treed |
| CAC Included: | N |
| Water Included: | N |
| Cabel TV Included: | N |
| Common Elements Included: | N |
| Heat Included: | N |
| Parking Included: | N |
| Condo Tax Included: | N |
| Building Insurance Included: | N |
| Fireplace/Stove: | Y |
| Heat Type: | Forced Air |
| Central Air Conditioning: | Central Air |
| Central Vac: | Y |
| Laundry Level: | Syste |
| Ensuite Laundry: | F |
| Elevator Lift: | False |
| Sewers: | Septic |
| Water: | Lake/Rive |
| Water Supply Types: | Lake/River |
| Utilities-Cable: | N |
| Utilities-Hydro: | Y |
$
%
Years
This calculator is for demonstration purposes only. Always consult a professional
financial advisor before making personal financial decisions.
| Although the information displayed is believed to be accurate, no warranties or representations are made of any kind. |
| ROYAL LEPAGE TERREQUITY REALTY |
|
|

Aneta Andrews
Broker
Dir:
416-576-5339
Bus:
905-278-3500
Fax:
1-888-407-8605
| Virtual Tour | Book Showing | Email a Friend |
Jump To:
At a Glance:
| Type: | Freehold - Detached |
| Area: | Kawartha Lakes |
| Municipality: | Kawartha Lakes |
| Neighbourhood: | Fenelon |
| Style: | 1 1/2 Storey |
| Tax: | $6,460 |
| Beds: | 3+1 |
| Baths: | 2 |
| Fireplace: | Y |
| Pool: | None |
Locatin Map:
Payment Calculator:

