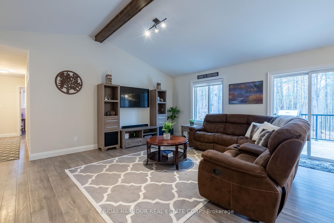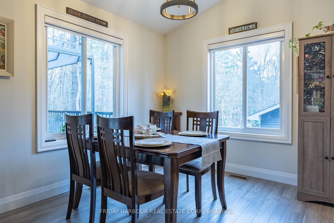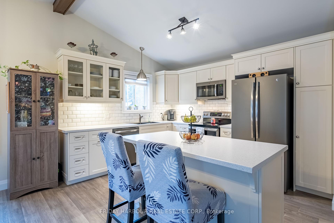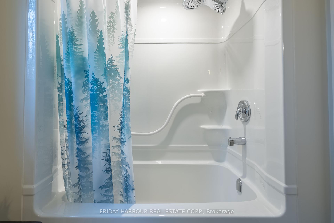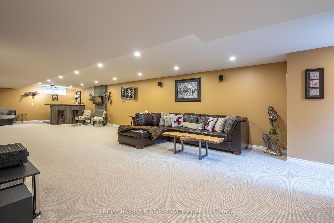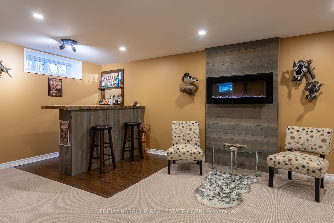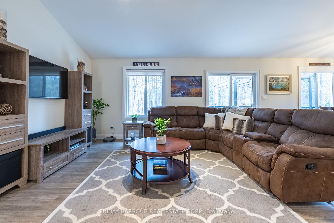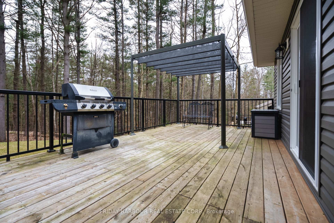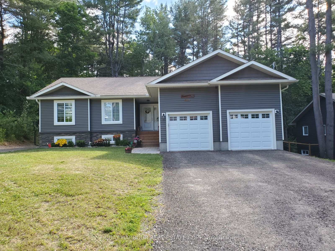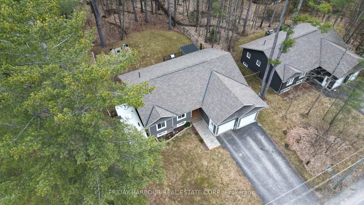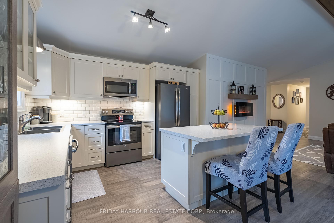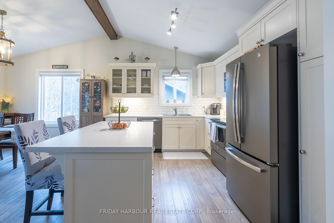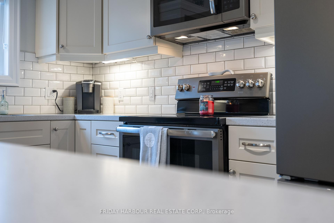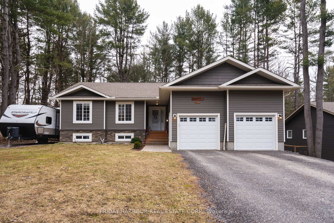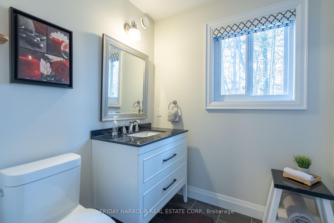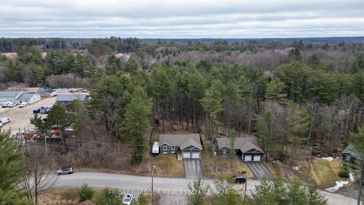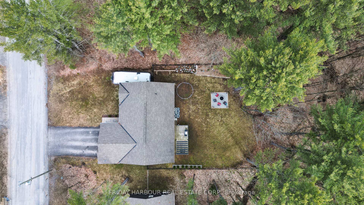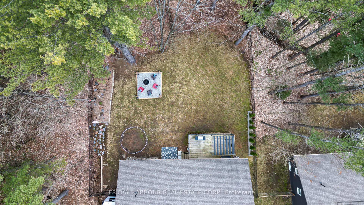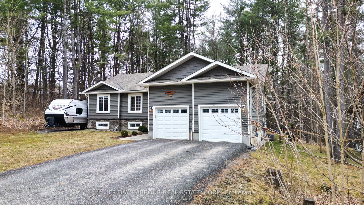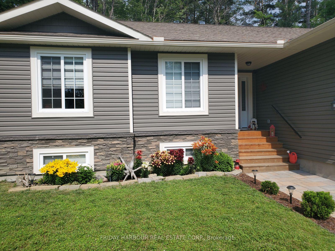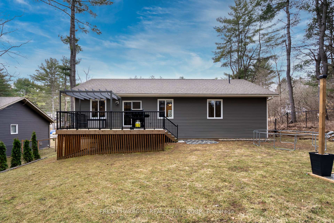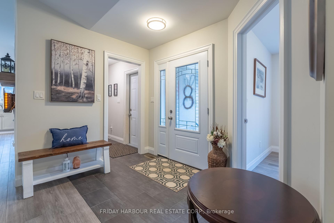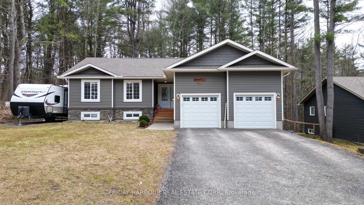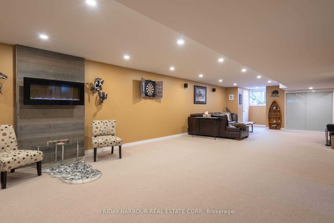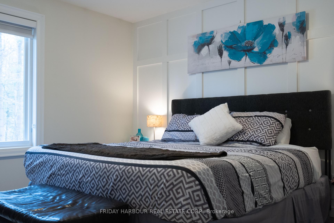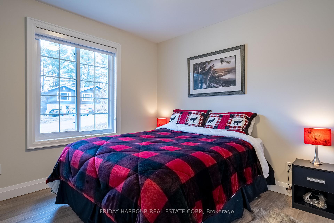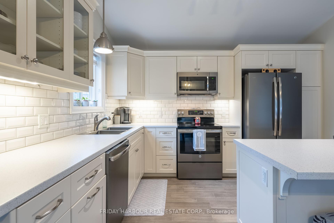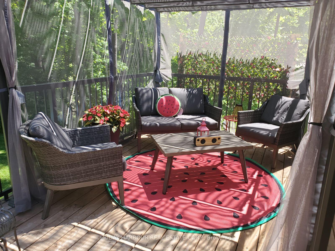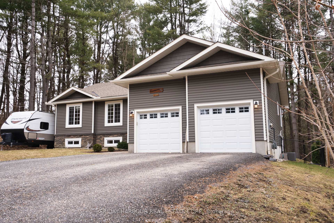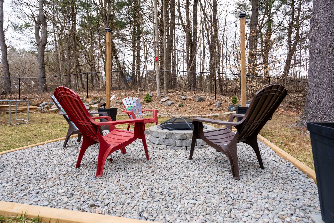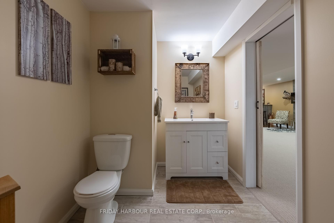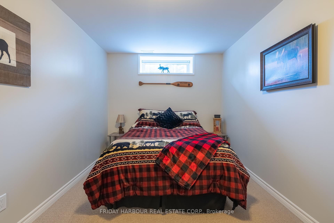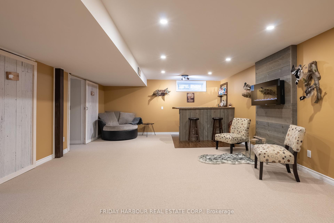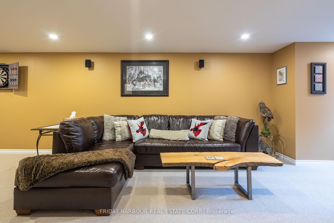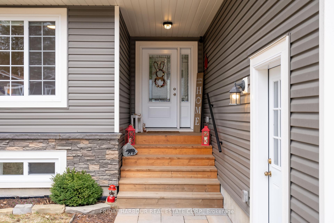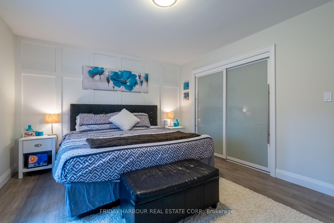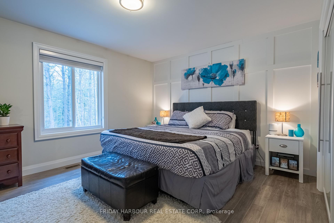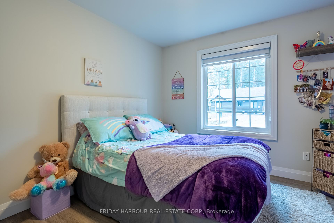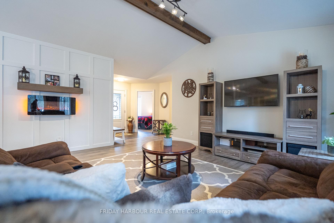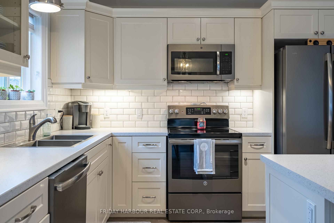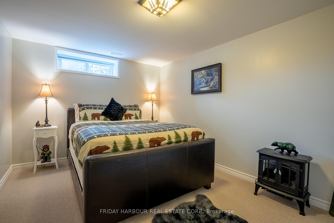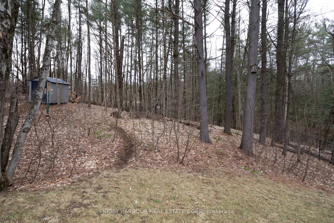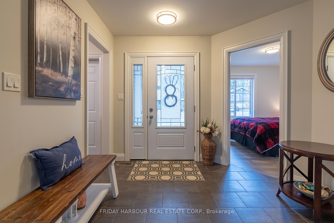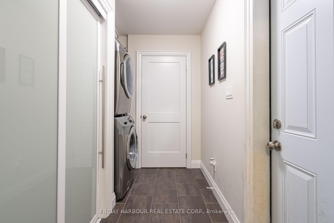$979,000
Available - For Sale
Listing ID: X12067752
202 Vel-Dor Cres , Bracebridge, P1L 1J4, Muskoka
| Charming immaculate family home in a quiet neighbourhood in the town of Bracebridge. Welcome to this beautifully maintained 5-bedroom, 3-bathroom home nestled in a peaceful, family-friendly neighbourhood on a large private treed lot (75 x 280). As you enter, you'll be greeted by an open-concept living and dining area featuring large windows that let in plenty of natural light. Cathedral ceiling, resilient flooring. The modern kitchen is a chef's dream with stainless steel appliances, subway stile white backsplash. The master suite offers a spacious closet and en-suite bathroom. Two additional well-sized bedrooms provide comfort and privacy for family or guests. Fully finished basement with two additional bedrooms and a powder room, a bar for entertaining your friends and family. The backyard is perfect for entertaining, with a deck, fire pit, lush green space, and room for a garden or play area and your own little forest. The home also includes a two-car garage and a large driveway for plenty of parking. This home offers convenience and comfort. Don't miss out on this incredible opportunity! |
| Price | $979,000 |
| Taxes: | $5342.34 |
| Assessment Year: | 2024 |
| Occupancy: | Owner |
| Address: | 202 Vel-Dor Cres , Bracebridge, P1L 1J4, Muskoka |
| Directions/Cross Streets: | Taylor & Toronto |
| Rooms: | 8 |
| Rooms +: | 4 |
| Bedrooms: | 3 |
| Bedrooms +: | 0 |
| Family Room: | F |
| Basement: | Finished, Full |
| Level/Floor | Room | Length(ft) | Width(ft) | Descriptions | |
| Room 1 | Ground | Kitchen | 12 | 10.17 | |
| Room 2 | Ground | Dining Ro | 12 | 9.74 | |
| Room 3 | Ground | Living Ro | 16.17 | 17.09 | |
| Room 4 | Ground | Primary B | 14.01 | 12 | |
| Room 5 | Ground | Bedroom 2 | 10.23 | 10.66 | |
| Room 6 | Ground | Bedroom 3 | 10.17 | 11.58 | |
| Room 7 | Ground | Bathroom | 6 | 8.07 | |
| Room 8 | Ground | Bathroom | 6 | 9.09 | |
| Room 9 | Basement | Recreatio | 48.08 | 22.73 | |
| Room 10 | Basement | Bedroom 4 | 10 | 14.4 | |
| Room 11 | Basement | Bedroom 5 | 8.33 | 15.42 | |
| Room 12 | Basement | Bathroom | 12.66 | 6.76 |
| Washroom Type | No. of Pieces | Level |
| Washroom Type 1 | 2 | Basement |
| Washroom Type 2 | 3 | Ground |
| Washroom Type 3 | 4 | Ground |
| Washroom Type 4 | 0 | |
| Washroom Type 5 | 0 |
| Total Area: | 0.00 |
| Property Type: | Detached |
| Style: | Bungalow |
| Exterior: | Vinyl Siding |
| Garage Type: | Attached |
| (Parking/)Drive: | Private Do |
| Drive Parking Spaces: | 4 |
| Park #1 | |
| Parking Type: | Private Do |
| Park #2 | |
| Parking Type: | Private Do |
| Pool: | None |
| Approximatly Square Footage: | 1100-1500 |
| CAC Included: | N |
| Water Included: | N |
| Cabel TV Included: | N |
| Common Elements Included: | N |
| Heat Included: | N |
| Parking Included: | N |
| Condo Tax Included: | N |
| Building Insurance Included: | N |
| Fireplace/Stove: | N |
| Heat Type: | Forced Air |
| Central Air Conditioning: | Central Air |
| Central Vac: | N |
| Laundry Level: | Syste |
| Ensuite Laundry: | F |
| Sewers: | Sewer |
$
%
Years
This calculator is for demonstration purposes only. Always consult a professional
financial advisor before making personal financial decisions.
| Although the information displayed is believed to be accurate, no warranties or representations are made of any kind. |
| FRIDAY HARBOUR REAL ESTATE CORP. |
|
|

Aneta Andrews
Broker
Dir:
416-576-5339
Bus:
905-278-3500
Fax:
1-888-407-8605
| Virtual Tour | Book Showing | Email a Friend |
Jump To:
At a Glance:
| Type: | Freehold - Detached |
| Area: | Muskoka |
| Municipality: | Bracebridge |
| Neighbourhood: | Macaulay |
| Style: | Bungalow |
| Tax: | $5,342.34 |
| Beds: | 3 |
| Baths: | 3 |
| Fireplace: | N |
| Pool: | None |
Locatin Map:
Payment Calculator:

