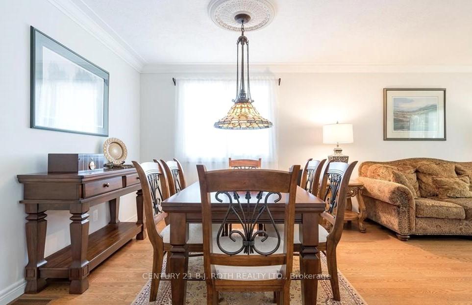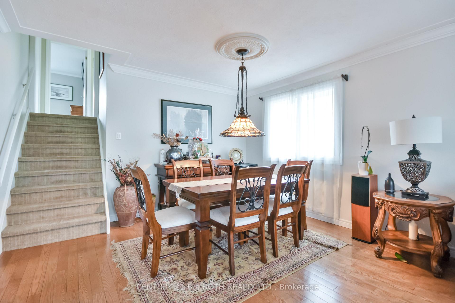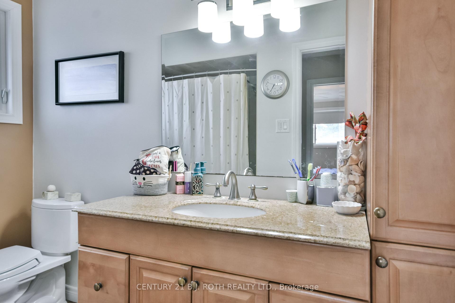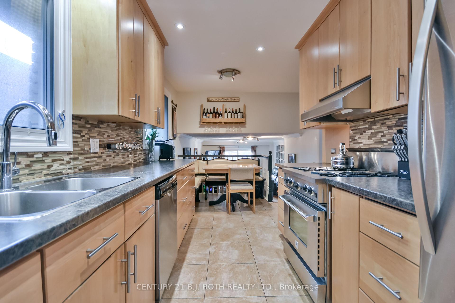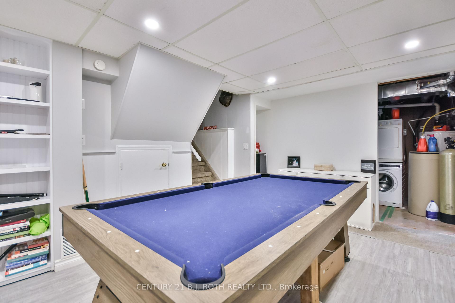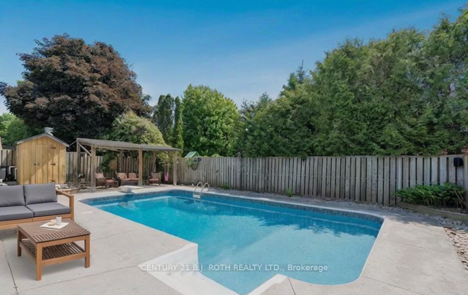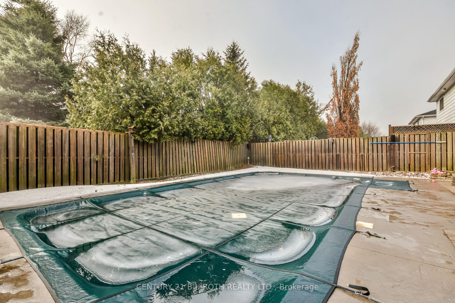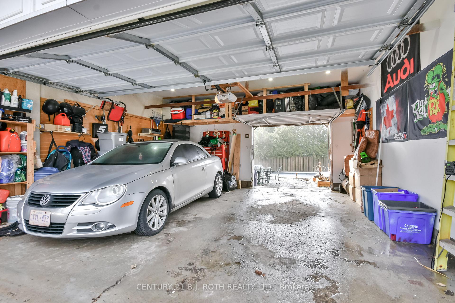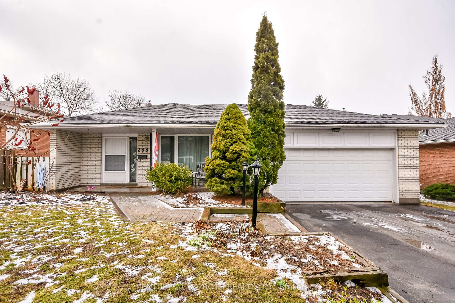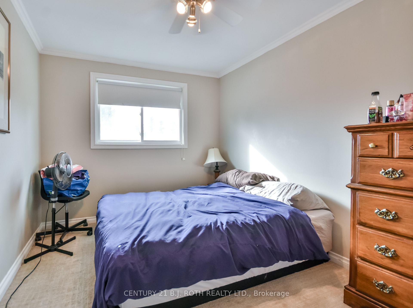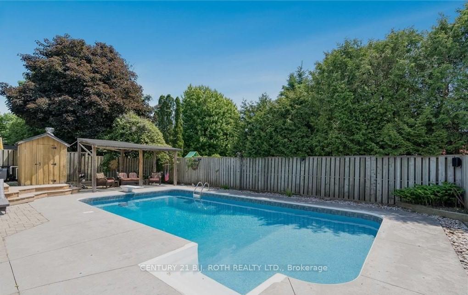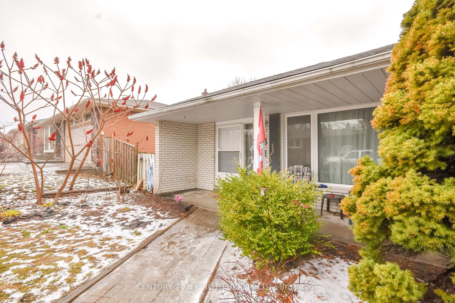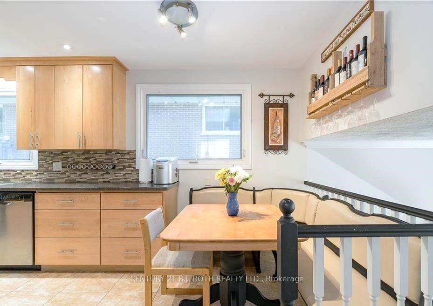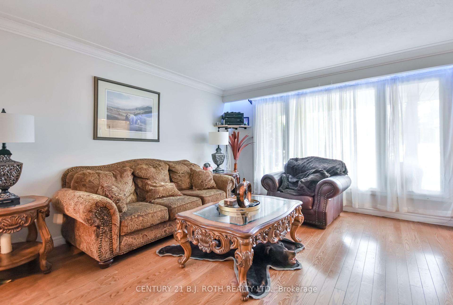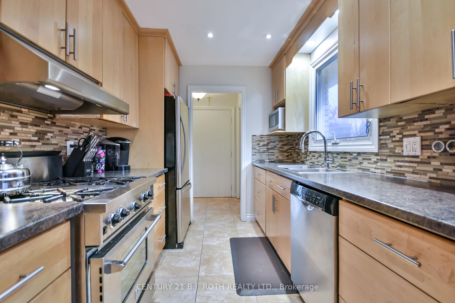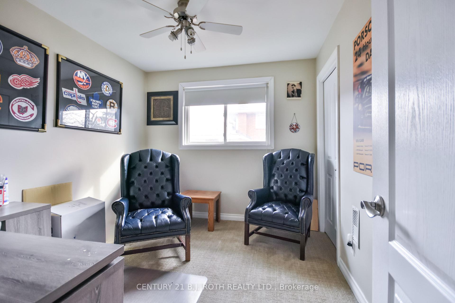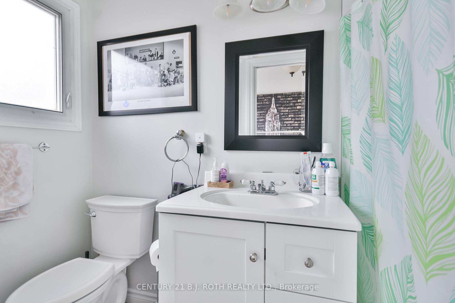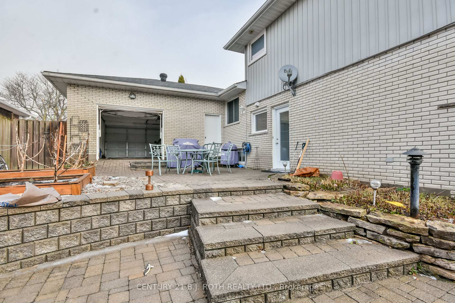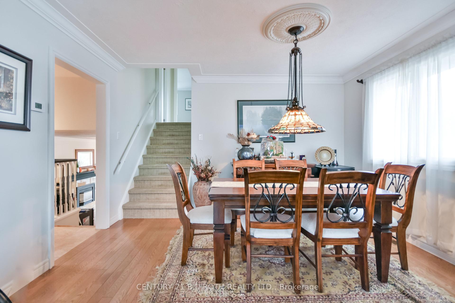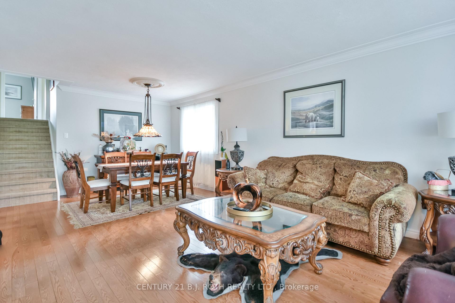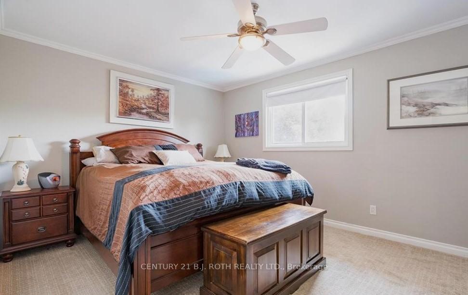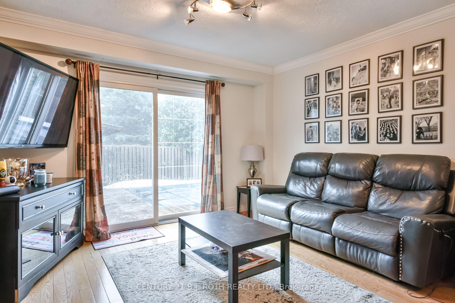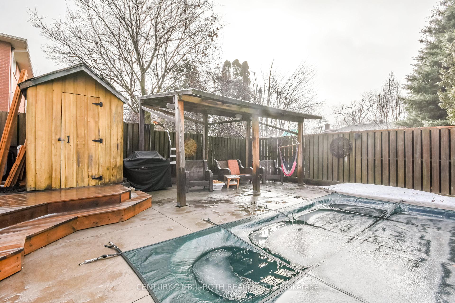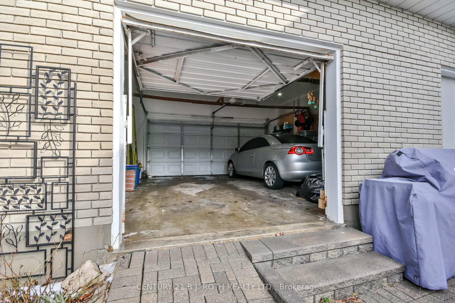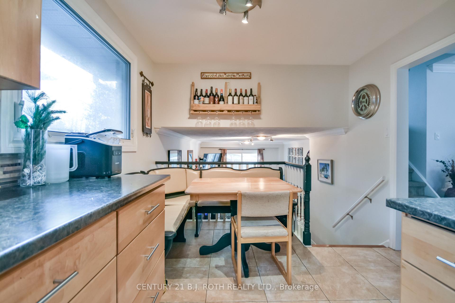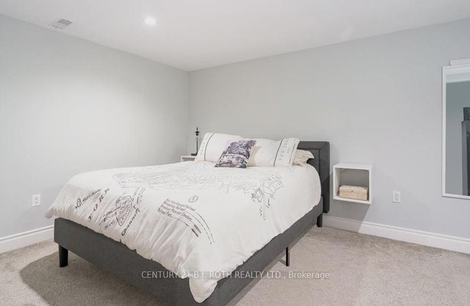$879,800
Available - For Sale
Listing ID: S12067761
233 Rose Stre , Barrie, L4M 2V3, Simcoe
| 4-Level Backsplit in Prime Barrie Location! Spacious & Versatile Featuring five bedrooms and two full baths, this home is perfect for large families. Enjoy your backyard oasis inground saltwater pool with a new liner (2021), updated salt unit and heater (2022), plus a large patio, ideal for outdoor entertaining, and access to drive thru garage. Updated Kitchen with maple cabinets, stainless steel appliances, gas stove and a breakfast nook, offering both style and functionality. Bright & inviting lower level rec room with gas fireplace finished with a walkout to the backyard, adding extra living space and convenience. Unbeatable Location Minutes from Georgian College, RVH Hospital, downtown Barrie, North Barrie Crossing for all your shopping needs. |
| Price | $879,800 |
| Taxes: | $4655.00 |
| Assessment Year: | 2024 |
| Occupancy: | Owner |
| Address: | 233 Rose Stre , Barrie, L4M 2V3, Simcoe |
| Acreage: | < .50 |
| Directions/Cross Streets: | Duckworth St/Rose St |
| Rooms: | 8 |
| Rooms +: | 3 |
| Bedrooms: | 4 |
| Bedrooms +: | 1 |
| Family Room: | F |
| Basement: | Partial Base, Finished |
| Level/Floor | Room | Length(ft) | Width(ft) | Descriptions | |
| Room 1 | Main | Kitchen | 17.55 | 9.87 | Eat-in Kitchen, Galley Kitchen, Ceramic Floor |
| Room 2 | Main | Dining Ro | 12.79 | 9.97 | Hardwood Floor, Open Concept |
| Room 3 | Main | Living Ro | 14.83 | 12.86 | Hardwood Floor, Open Concept |
| Room 4 | Second | Primary B | 14.2 | 12.79 | Ceiling Fan(s), Window, Closet |
| Room 5 | Second | Bedroom | 12.79 | 9.09 | Window, Closet |
| Room 6 | Second | Bedroom | 10.14 | 8.95 | Window, Closet |
| Room 7 | Lower | Living Ro | 22.37 | 13.12 | Hardwood Floor, Fireplace, W/O To Deck |
| Room 8 | Lower | Bedroom | 14.17 | 9.87 | Laminate, Above Grade Window, Closet |
| Room 9 | Basement | Family Ro | 13.42 | 11.25 | Laminate |
| Room 10 | Basement | Bedroom | 14.63 | 10.69 | Window, Closet |
| Room 11 | Basement | Laundry | 11.38 | 8.69 |
| Washroom Type | No. of Pieces | Level |
| Washroom Type 1 | 4 | Second |
| Washroom Type 2 | 3 | Lower |
| Washroom Type 3 | 0 | |
| Washroom Type 4 | 0 | |
| Washroom Type 5 | 0 |
| Total Area: | 0.00 |
| Approximatly Age: | 51-99 |
| Property Type: | Detached |
| Style: | Backsplit 4 |
| Exterior: | Brick, Vinyl Siding |
| Garage Type: | Attached |
| (Parking/)Drive: | Private Do |
| Drive Parking Spaces: | 2 |
| Park #1 | |
| Parking Type: | Private Do |
| Park #2 | |
| Parking Type: | Private Do |
| Pool: | Inground |
| Approximatly Age: | 51-99 |
| Approximatly Square Footage: | 1500-2000 |
| Property Features: | School |
| CAC Included: | N |
| Water Included: | N |
| Cabel TV Included: | N |
| Common Elements Included: | N |
| Heat Included: | N |
| Parking Included: | N |
| Condo Tax Included: | N |
| Building Insurance Included: | N |
| Fireplace/Stove: | Y |
| Heat Type: | Forced Air |
| Central Air Conditioning: | Central Air |
| Central Vac: | N |
| Laundry Level: | Syste |
| Ensuite Laundry: | F |
| Sewers: | Sewer |
$
%
Years
This calculator is for demonstration purposes only. Always consult a professional
financial advisor before making personal financial decisions.
| Although the information displayed is believed to be accurate, no warranties or representations are made of any kind. |
| CENTURY 21 B.J. ROTH REALTY LTD. |
|
|

Aneta Andrews
Broker
Dir:
416-576-5339
Bus:
905-278-3500
Fax:
1-888-407-8605
| Book Showing | Email a Friend |
Jump To:
At a Glance:
| Type: | Freehold - Detached |
| Area: | Simcoe |
| Municipality: | Barrie |
| Neighbourhood: | Wellington |
| Style: | Backsplit 4 |
| Approximate Age: | 51-99 |
| Tax: | $4,655 |
| Beds: | 4+1 |
| Baths: | 2 |
| Fireplace: | Y |
| Pool: | Inground |
Locatin Map:
Payment Calculator:

