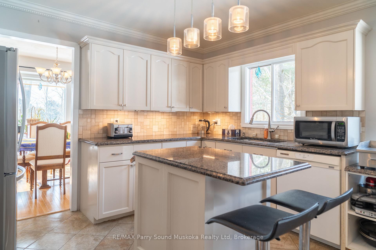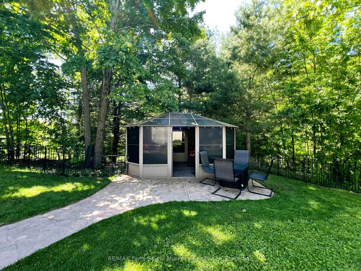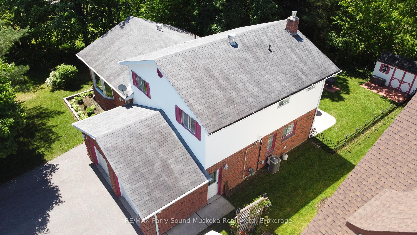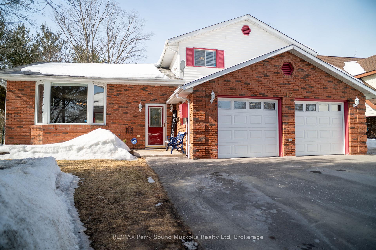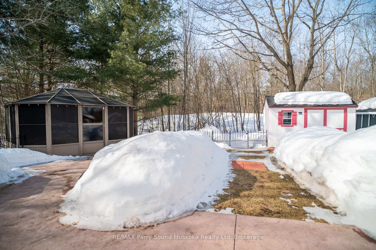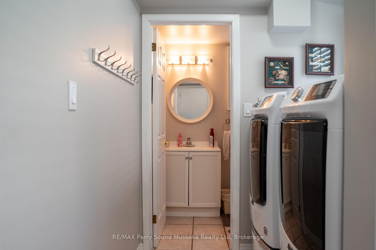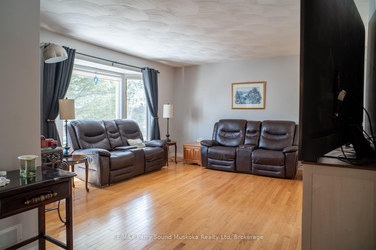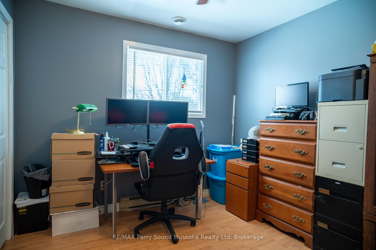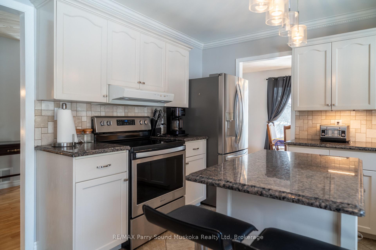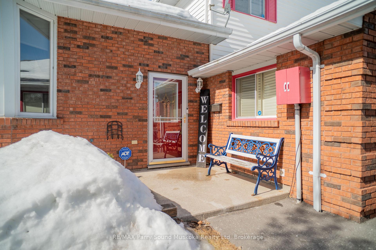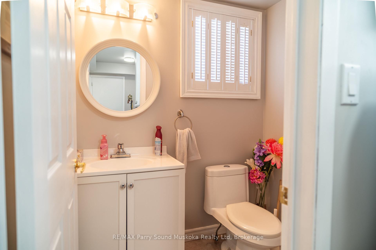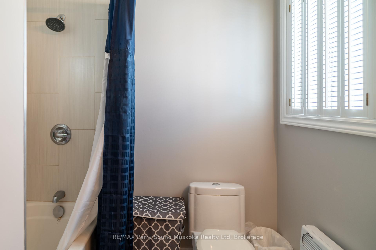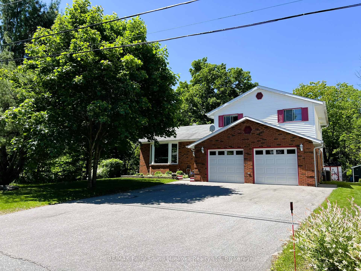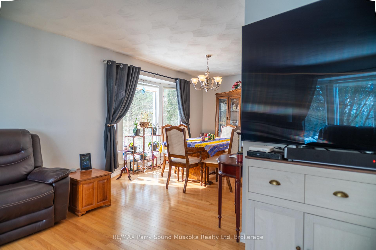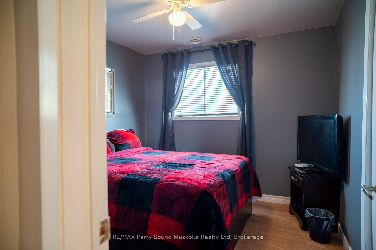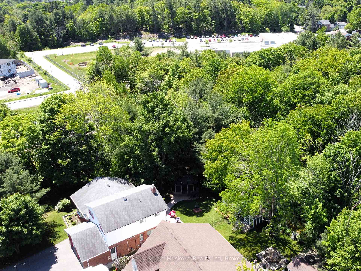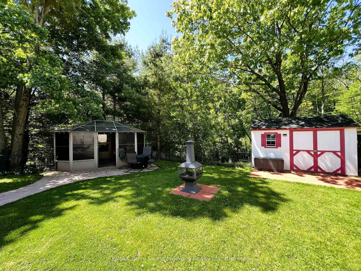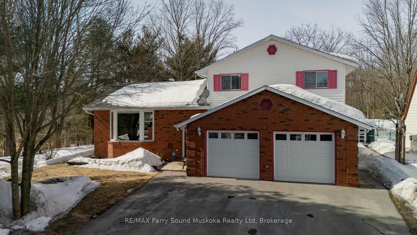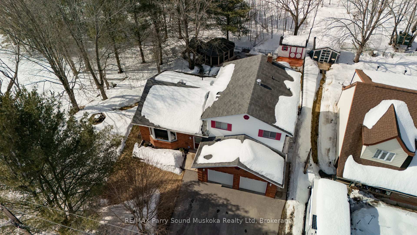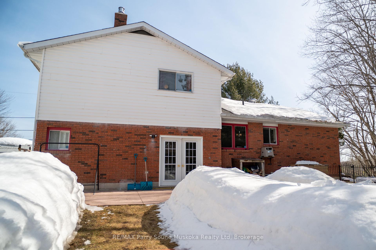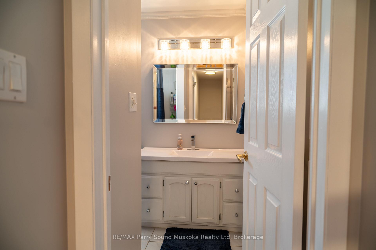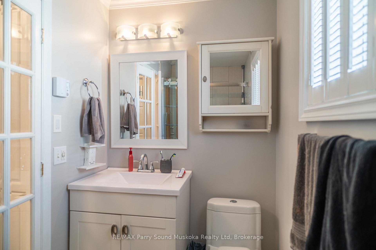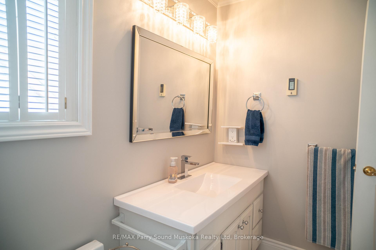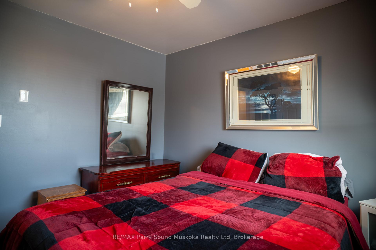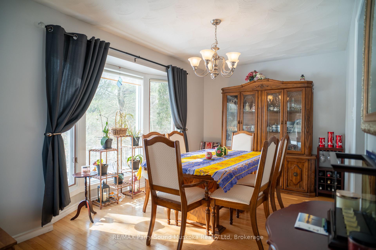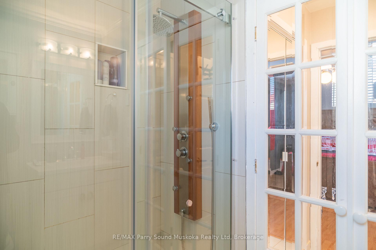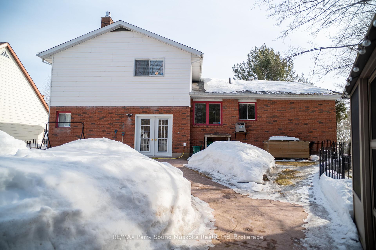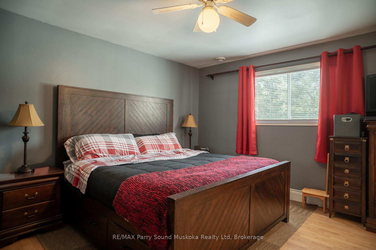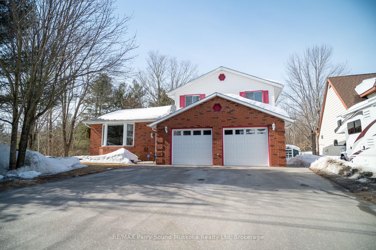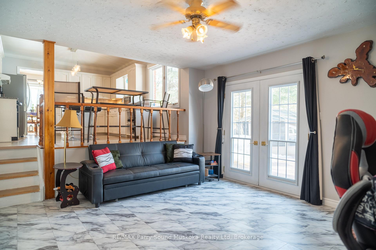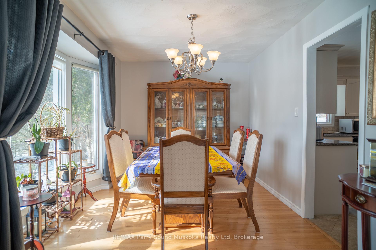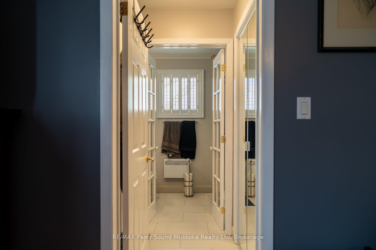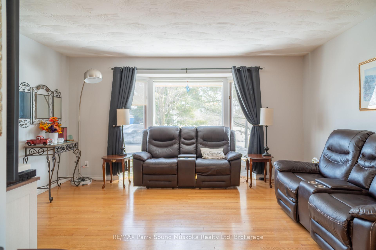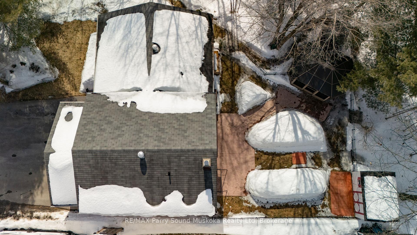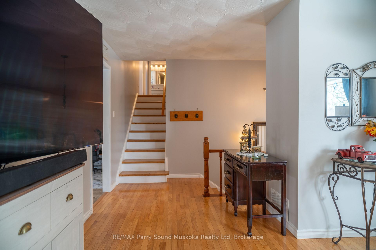$629,000
Available - For Sale
Listing ID: X12022690
17 MACKLAIM Driv , Parry Sound, P2A 2Z7, Parry Sound
| Welcome to 17 Macklaim Dr. in the heart of a wonderful family neighbourhood. This 3-bedroom, 2.5-bathroom home is painted with neutral colours, is turn key and ready for you to just move in! The kitchen has been updated with granite counters and new appliances. It overlooks your lower-level family room with new gas fireplace and walkout to your beautifully treed backyard. The backyard is fully fenced and features a 9 x 12 gazebo that's great for relaxing or entertaining and has a storage shed. The bathrooms have all been updated, one being an ensuite with a large glass shower. The mudroom allows convenient access to your double heated garage with shelving. The front yard features an extra wide paved driveway with lots of parking and an irrigation system. So many other features including, central air & vac, walk-through closet in the primary, side entry, garage door openers and storage. This sought after location has easy access to the highway, is a 2-min walk to the public school and close to the William St. Park & Dog Park on Seguin River. Come see this exceptional family home for yourself! |
| Price | $629,000 |
| Taxes: | $4193.80 |
| Assessment Year: | 2024 |
| Occupancy: | Owner |
| Address: | 17 MACKLAIM Driv , Parry Sound, P2A 2Z7, Parry Sound |
| Acreage: | < .50 |
| Directions/Cross Streets: | Parry Sound Dr. to William St. to Tudhope St. to Macklaim Dr. |
| Rooms: | 9 |
| Rooms +: | 4 |
| Bedrooms: | 3 |
| Bedrooms +: | 0 |
| Family Room: | T |
| Basement: | Finished, Crawl Space |
| Level/Floor | Room | Length(ft) | Width(ft) | Descriptions | |
| Room 1 | Main | Foyer | 8.69 | 3.35 | |
| Room 2 | Main | Kitchen | 13.91 | 12.07 | |
| Room 3 | Main | Dining Ro | 12.5 | 8.92 | Hardwood Floor |
| Room 4 | Main | Living Ro | 23.26 | 12.76 | Hardwood Floor |
| Room 5 | Ground | Family Ro | 15.42 | 13.68 | Walk-Out, Gas Fireplace |
| Room 6 | Ground | Bathroom | 6 | 4.33 | 2 Pc Bath |
| Room 7 | Ground | Mud Room | 12.27 | 5.97 | Combined w/Laundry, Access To Garage |
| Room 8 | Ground | Utility R | 8.69 | 3.35 | |
| Room 9 | Upper | Bedroom | 9.91 | 9.58 | |
| Room 10 | Upper | Bedroom | 10 | 9.91 | |
| Room 11 | Upper | Primary B | 12.82 | 14.07 | Mirrored Closet, 3 Pc Ensuite |
| Room 12 | Upper | Bathroom | 8.63 | 9.02 | 3 Pc Ensuite, Separate Shower |
| Room 13 | Upper | Bathroom | 8.3 | 6.3 | 4 Pc Bath |
| Washroom Type | No. of Pieces | Level |
| Washroom Type 1 | 2 | Ground |
| Washroom Type 2 | 4 | Upper |
| Washroom Type 3 | 3 | Upper |
| Washroom Type 4 | 0 | |
| Washroom Type 5 | 0 |
| Total Area: | 0.00 |
| Approximatly Age: | 31-50 |
| Property Type: | Detached |
| Style: | Sidesplit 3 |
| Exterior: | Vinyl Siding, Brick |
| Garage Type: | Attached |
| (Parking/)Drive: | Front Yard |
| Drive Parking Spaces: | 6 |
| Park #1 | |
| Parking Type: | Front Yard |
| Park #2 | |
| Parking Type: | Front Yard |
| Park #3 | |
| Parking Type: | Other |
| Pool: | None |
| Approximatly Age: | 31-50 |
| Approximatly Square Footage: | 1500-2000 |
| CAC Included: | N |
| Water Included: | N |
| Cabel TV Included: | N |
| Common Elements Included: | N |
| Heat Included: | N |
| Parking Included: | N |
| Condo Tax Included: | N |
| Building Insurance Included: | N |
| Fireplace/Stove: | Y |
| Heat Type: | Forced Air |
| Central Air Conditioning: | Central Air |
| Central Vac: | N |
| Laundry Level: | Syste |
| Ensuite Laundry: | F |
| Elevator Lift: | False |
| Sewers: | Sewer |
| Utilities-Cable: | Y |
| Utilities-Hydro: | Y |
$
%
Years
This calculator is for demonstration purposes only. Always consult a professional
financial advisor before making personal financial decisions.
| Although the information displayed is believed to be accurate, no warranties or representations are made of any kind. |
| RE/MAX Parry Sound Muskoka Realty Ltd |
|
|

Aneta Andrews
Broker
Dir:
416-576-5339
Bus:
905-278-3500
Fax:
1-888-407-8605
| Book Showing | Email a Friend |
Jump To:
At a Glance:
| Type: | Freehold - Detached |
| Area: | Parry Sound |
| Municipality: | Parry Sound |
| Neighbourhood: | Parry Sound |
| Style: | Sidesplit 3 |
| Approximate Age: | 31-50 |
| Tax: | $4,193.8 |
| Beds: | 3 |
| Baths: | 3 |
| Fireplace: | Y |
| Pool: | None |
Locatin Map:
Payment Calculator:

