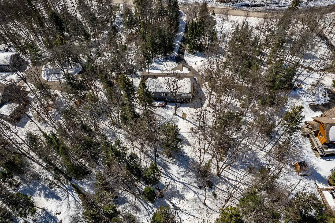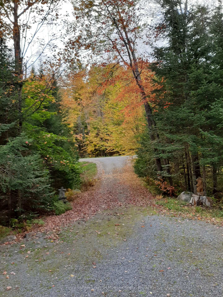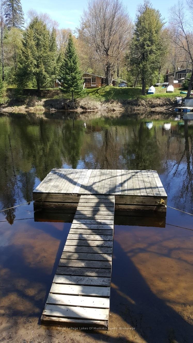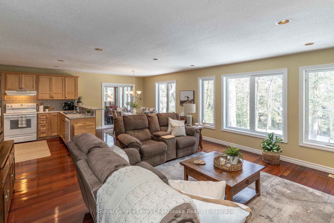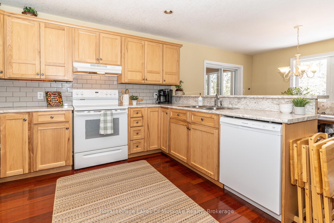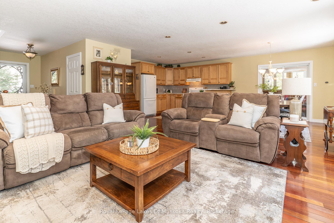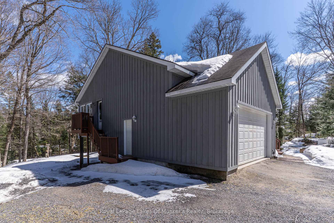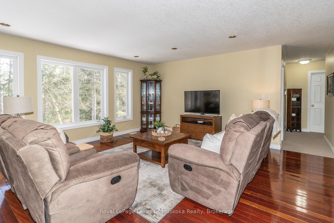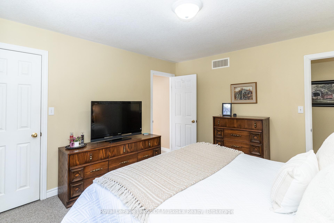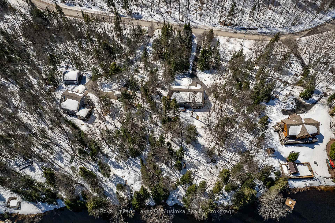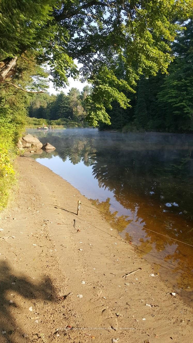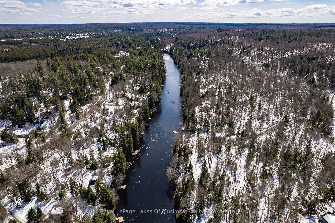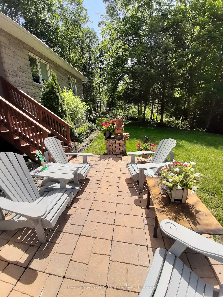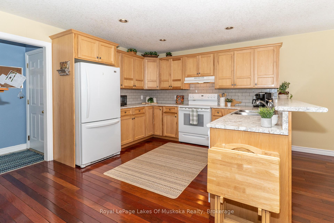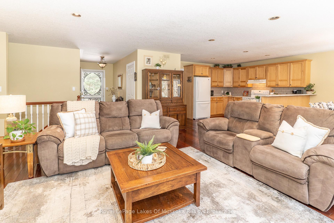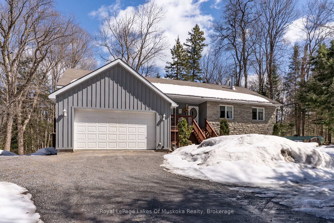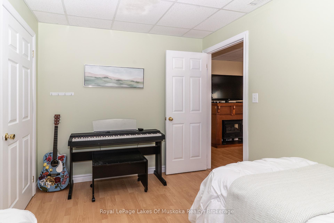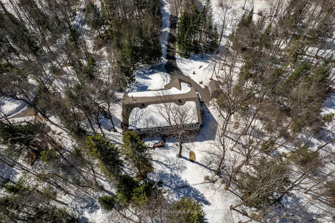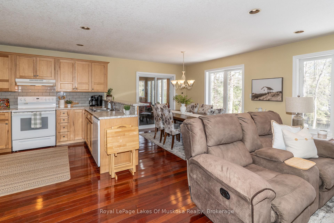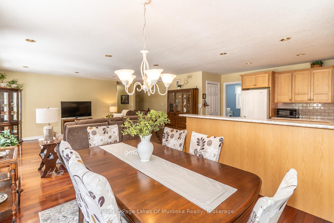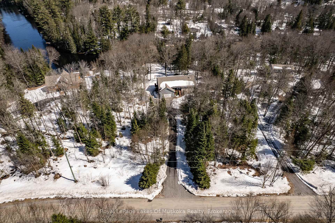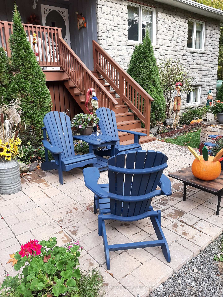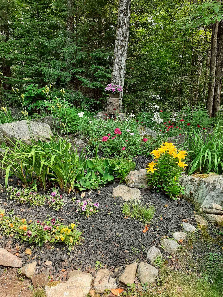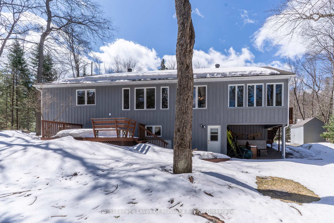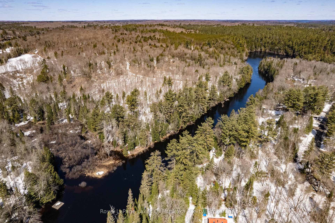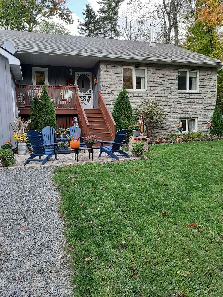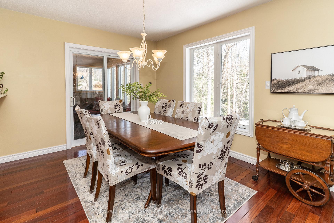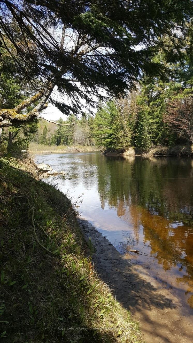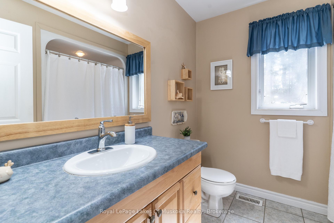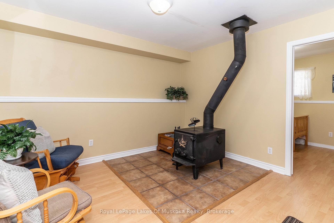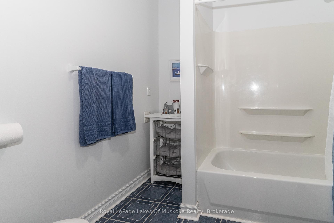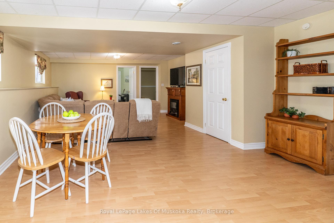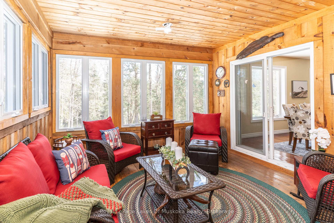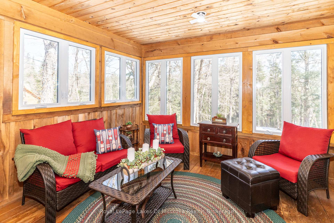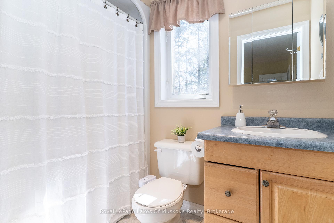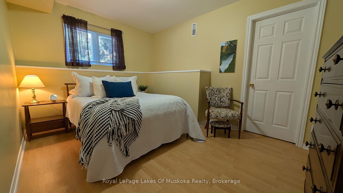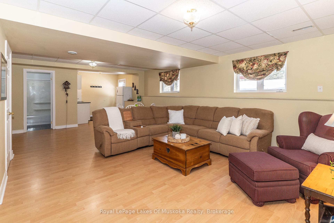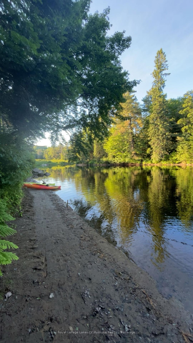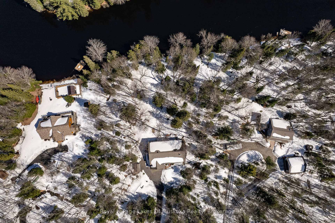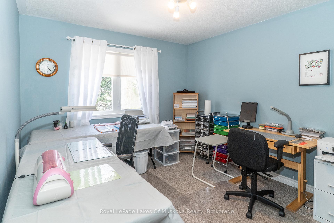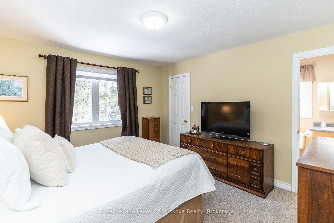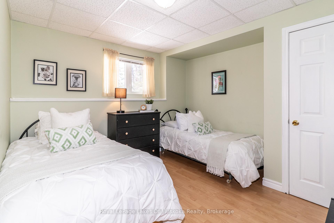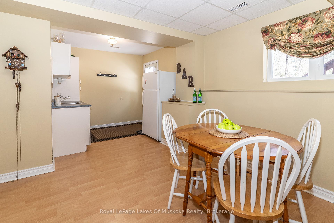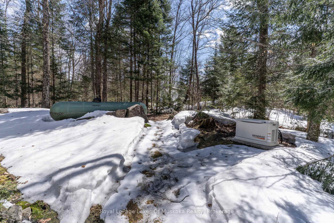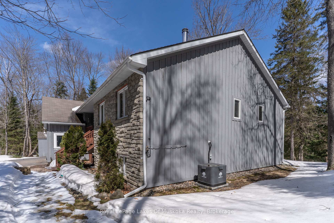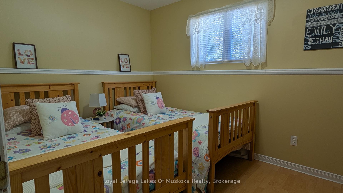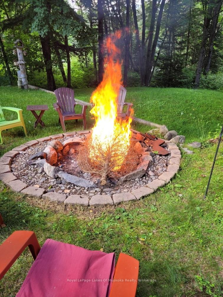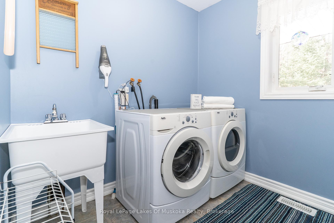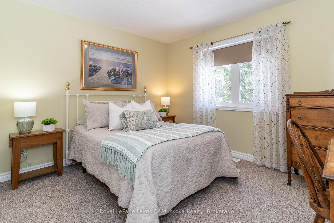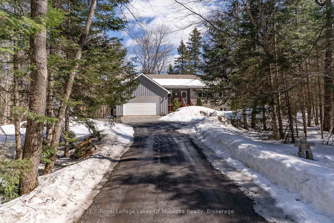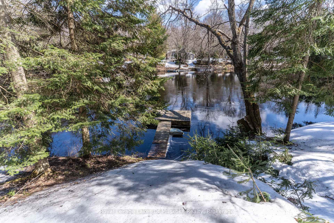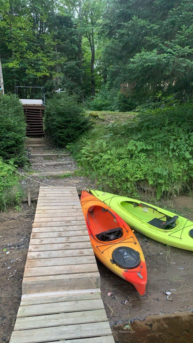$1,195,000
Available - For Sale
Listing ID: X12067402
171 River Valley Driv , Huntsville, P0B 1L0, Muskoka
| Excellent year round home privately positioned in a gorgeous Muskoka setting on the Muskoka River, conveniently located between Bracebridge and Huntsville on a quiet year round municipal road. Large 1.46 lot featuring; wonderful privacy, 215' of frontage on the Muskoka River with easy access to the water's edge with with it's own dock and a nice naturally sandy shoreline for swimming! Built in 2001 and very well maintained, this custom built raised bungalow features over 2,600 sq ft of finished living area on both levels. The main floor offers; a bright and open concept main living area with level entrance foyer, hardwood floors, large kitchen with ample cupboard space, main floor laundry w/inside access to the double attached garage, formal dining area with walkout to a wonderful screened porch, living room with lots of windows overlooking the river, 4pc main bathroom & 3 bedrooms including primary bedroom w/4 pc en-suite bath. Full basement features a finished Recroom w/wet bar and walkout, 2 separate offices, sitting area w/cozy woodstove, den & multiple storage rooms. Forced air propane heating and central air conditioning (furnace and A/C unit replaced in 2023), worry free Generac back up generator, drilled well and much more. |
| Price | $1,195,000 |
| Taxes: | $4311.38 |
| Assessment Year: | 2024 |
| Occupancy: | Owner |
| Address: | 171 River Valley Driv , Huntsville, P0B 1L0, Muskoka |
| Directions/Cross Streets: | Stephenson Rd 1 East and River Valley Dr |
| Rooms: | 20 |
| Bedrooms: | 3 |
| Bedrooms +: | 0 |
| Family Room: | T |
| Basement: | Full, Finished wit |
| Level/Floor | Room | Length(ft) | Width(ft) | Descriptions | |
| Room 1 | Main | Living Ro | 17.65 | 14.56 | Hardwood Floor |
| Room 2 | Main | Kitchen | 12.14 | 11.81 | |
| Room 3 | Main | Dining Ro | 12.23 | 9.54 | |
| Room 4 | Main | Sunroom | 11.91 | 13.81 | Overlooks Backyard |
| Room 5 | Main | Laundry | 7.15 | 5.67 | |
| Room 6 | Main | Bathroom | 7.74 | 7.38 | 4 Pc Bath |
| Room 7 | Main | Primary B | 13.22 | 11.91 | |
| Room 8 | Main | Bathroom | 7.64 | 4.89 | 4 Pc Ensuite |
| Room 9 | Main | Bedroom 2 | 13.38 | 10.23 | |
| Room 10 | Main | Bedroom 3 | 11.22 | 9.97 | |
| Room 11 | Main | Foyer | 11.74 | 4.82 | |
| Room 12 | Basement | Sitting | 12.14 | 10.99 | |
| Room 13 | Basement | Office | 11.81 | 8.3 | |
| Room 14 | Basement | Office | 13.38 | 9.54 | |
| Room 15 | Basement | Den | 12.1 | 11.94 |
| Washroom Type | No. of Pieces | Level |
| Washroom Type 1 | 4 | Main |
| Washroom Type 2 | 4 | Main |
| Washroom Type 3 | 4 | Basement |
| Washroom Type 4 | 0 | |
| Washroom Type 5 | 0 | |
| Washroom Type 6 | 4 | Main |
| Washroom Type 7 | 4 | Main |
| Washroom Type 8 | 4 | Basement |
| Washroom Type 9 | 0 | |
| Washroom Type 10 | 0 |
| Total Area: | 0.00 |
| Property Type: | Detached |
| Style: | Bungalow-Raised |
| Exterior: | Stone, Wood |
| Garage Type: | Attached |
| (Parking/)Drive: | Private Do |
| Drive Parking Spaces: | 6 |
| Park #1 | |
| Parking Type: | Private Do |
| Park #2 | |
| Parking Type: | Private Do |
| Pool: | None |
| Other Structures: | Shed |
| Approximatly Square Footage: | 1100-1500 |
| Property Features: | Part Cleared, Waterfront |
| CAC Included: | N |
| Water Included: | N |
| Cabel TV Included: | N |
| Common Elements Included: | N |
| Heat Included: | N |
| Parking Included: | N |
| Condo Tax Included: | N |
| Building Insurance Included: | N |
| Fireplace/Stove: | Y |
| Heat Type: | Forced Air |
| Central Air Conditioning: | Central Air |
| Central Vac: | N |
| Laundry Level: | Syste |
| Ensuite Laundry: | F |
| Sewers: | Septic |
| Water: | Drilled W |
| Water Supply Types: | Drilled Well |
| Utilities-Cable: | N |
| Utilities-Hydro: | Y |
$
%
Years
This calculator is for demonstration purposes only. Always consult a professional
financial advisor before making personal financial decisions.
| Although the information displayed is believed to be accurate, no warranties or representations are made of any kind. |
| Royal LePage Lakes Of Muskoka Realty |
|
|

Aneta Andrews
Broker
Dir:
416-576-5339
Bus:
905-278-3500
Fax:
1-888-407-8605
| Book Showing | Email a Friend |
Jump To:
At a Glance:
| Type: | Freehold - Detached |
| Area: | Muskoka |
| Municipality: | Huntsville |
| Neighbourhood: | Stephenson |
| Style: | Bungalow-Raised |
| Tax: | $4,311.38 |
| Beds: | 3 |
| Baths: | 3 |
| Fireplace: | Y |
| Pool: | None |
Locatin Map:
Payment Calculator:

