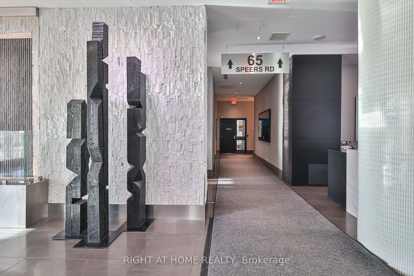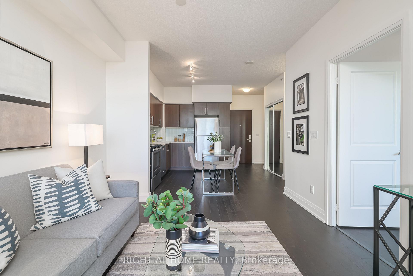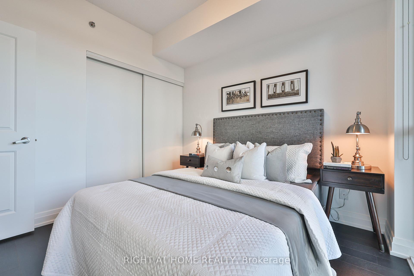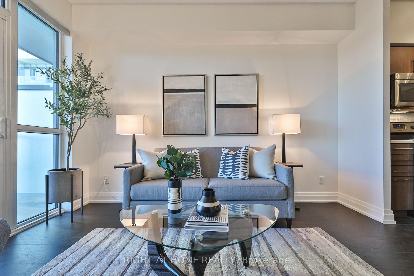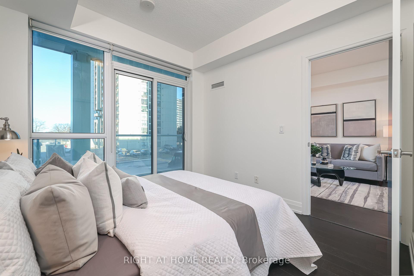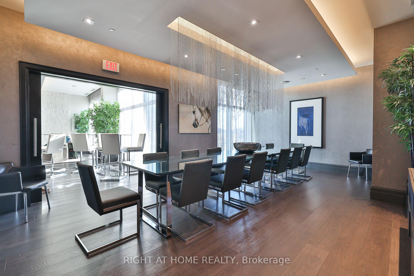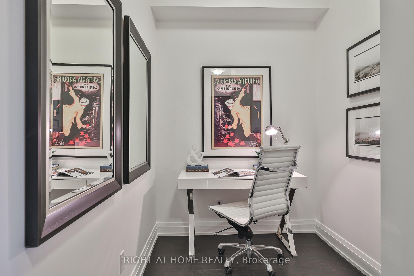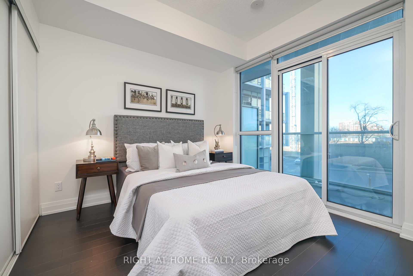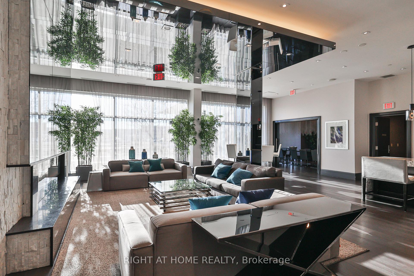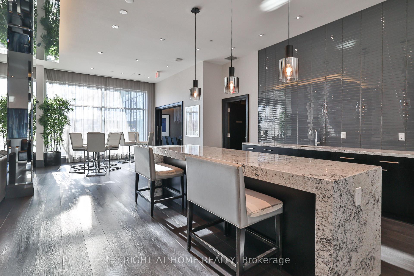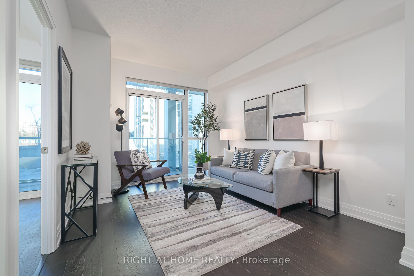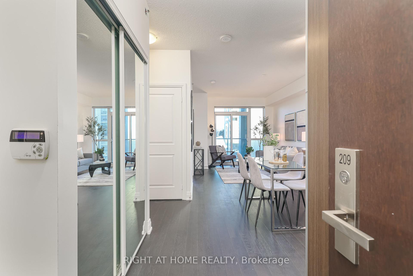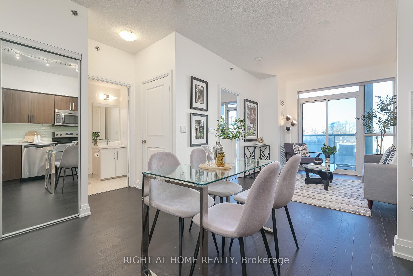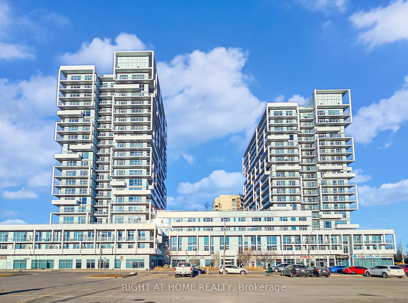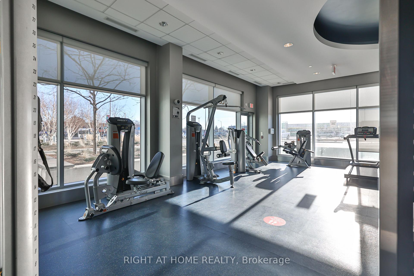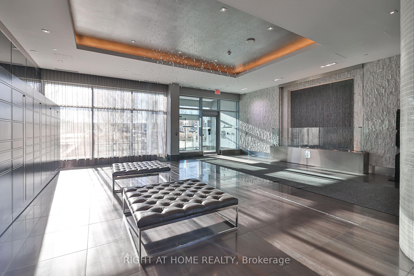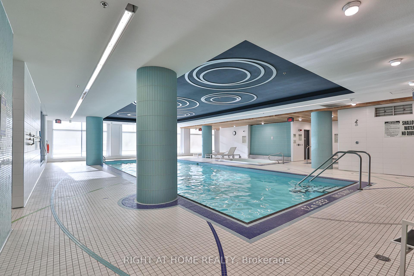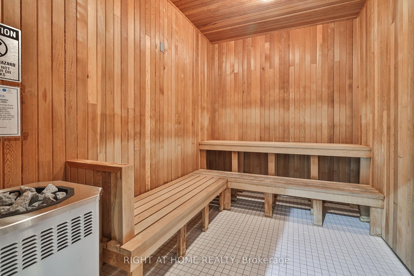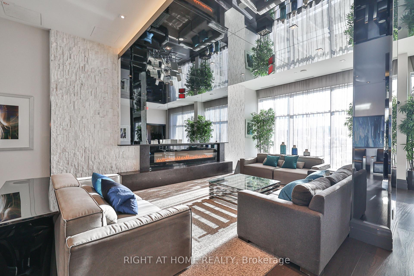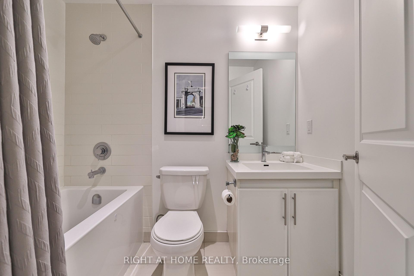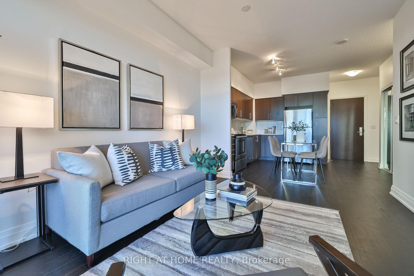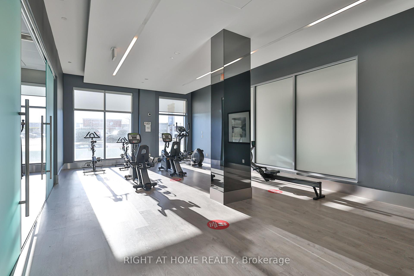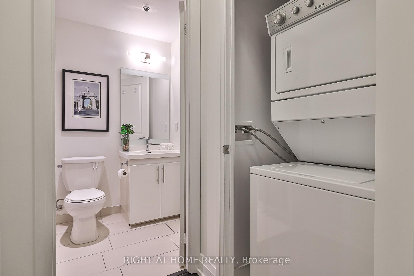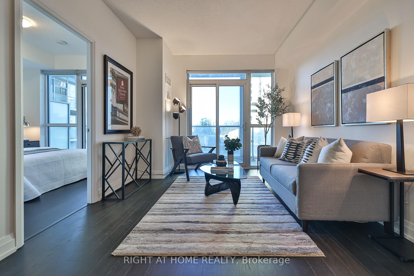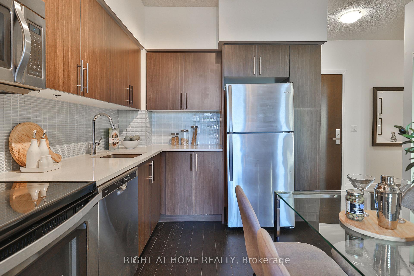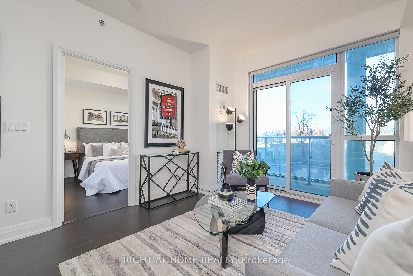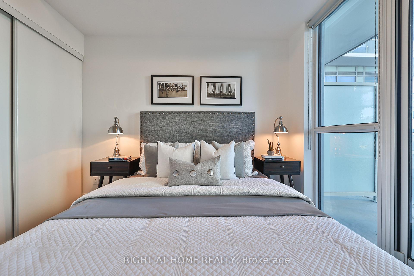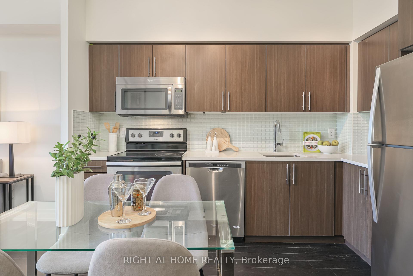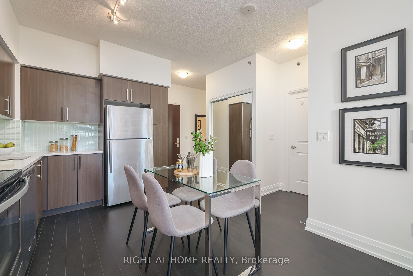$485,000
Available - For Sale
Listing ID: W12017855
65 SPEERS Road , Oakville, L6K 0J1, Halton
| Located in a prime South Oakville location, this charming 1+Den suite at Rain Condos offers the perfect blend of style, comfort, and convenience. With high ceilings and floor-to-ceiling windows, the open-concept layout is filled with natural light, creating a warm and inviting atmosphere. The modern kitchen showcases quartz countertops and stainless steel appliances, combining elegance and functionality. The suite features a spacious 4-piece bathroom and a versatile den, offering a flexible space that can be used for work or as an area for kids. Additional conveniences include ensuite laundry, a parking space, and a locker for extra storage. Residents enjoy exceptional resort-style amenities, including an indoor pool, hot tub, sauna, a fully-equipped gym with a yoga room, a party room, a rooftop terrace with BBQs and lounge seating, a car wash area, and guest suites. 24-hour concierge service, visitor parking, and self-service parcel lockers provide added convenience and security. Steps from Kerr St Village and the Oakville GO Station, and close to shopping, dining, and waterfront parks, with easy highway access, this suite offers the ultimate combination of luxury, practicality, and vibrant urban living. |
| Price | $485,000 |
| Taxes: | $1933.84 |
| Occupancy: | Vacant |
| Address: | 65 SPEERS Road , Oakville, L6K 0J1, Halton |
| Postal Code: | L6K 0J1 |
| Province/State: | Halton |
| Directions/Cross Streets: | Kerr Street / Speers Road |
| Level/Floor | Room | Length(ft) | Width(ft) | Descriptions | |
| Room 1 | Main | Living Ro | 10.59 | 12.46 | W/O To Balcony, Combined w/Kitchen, Window Floor to Ceil |
| Room 2 | Main | Kitchen | 10.66 | 12.17 | Stainless Steel Appl, Open Concept, Quartz Counter |
| Room 3 | Main | Primary B | 10.07 | 10.33 | W/O To Balcony, Closet, Carpet Free |
| Room 4 | Main | Den | 8.99 | 6.13 | |
| Room 5 | Main | Bathroom | 4.92 | 7.71 |
| Washroom Type | No. of Pieces | Level |
| Washroom Type 1 | 4 | Main |
| Washroom Type 2 | 0 | |
| Washroom Type 3 | 0 | |
| Washroom Type 4 | 0 | |
| Washroom Type 5 | 0 |
| Total Area: | 0.00 |
| Approximatly Age: | 6-10 |
| Sprinklers: | Secu |
| Washrooms: | 1 |
| Heat Type: | Forced Air |
| Central Air Conditioning: | Central Air |
| Elevator Lift: | False |
$
%
Years
This calculator is for demonstration purposes only. Always consult a professional
financial advisor before making personal financial decisions.
| Although the information displayed is believed to be accurate, no warranties or representations are made of any kind. |
| RIGHT AT HOME REALTY |
|
|

Aneta Andrews
Broker
Dir:
416-576-5339
Bus:
905-278-3500
Fax:
1-888-407-8605
| Book Showing | Email a Friend |
Jump To:
At a Glance:
| Type: | Com - Condo Apartment |
| Area: | Halton |
| Municipality: | Oakville |
| Neighbourhood: | 1014 - QE Queen Elizabeth |
| Style: | Apartment |
| Approximate Age: | 6-10 |
| Tax: | $1,933.84 |
| Maintenance Fee: | $486.66 |
| Beds: | 1+1 |
| Baths: | 1 |
| Fireplace: | N |
Locatin Map:
Payment Calculator:

