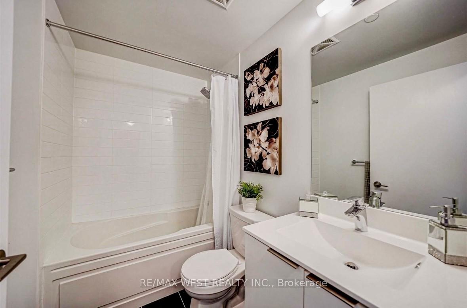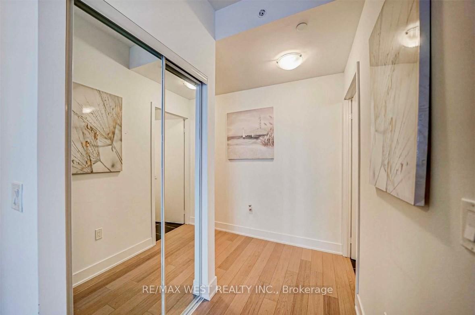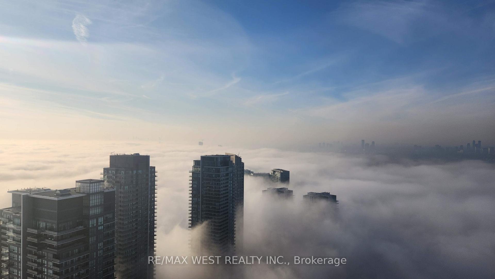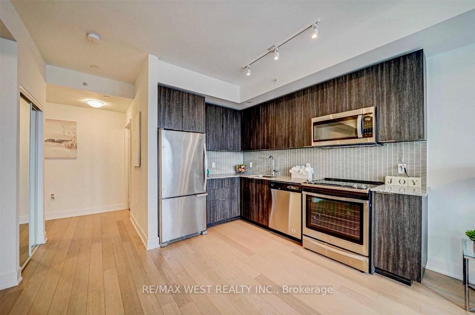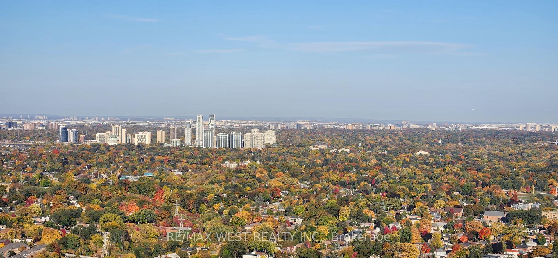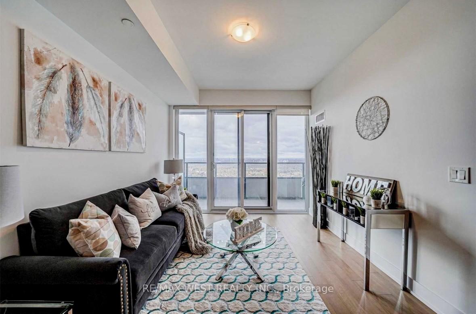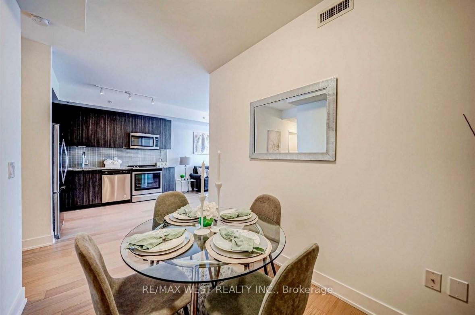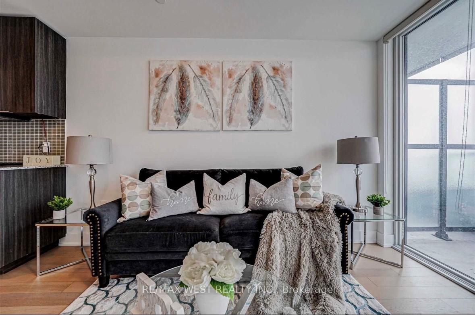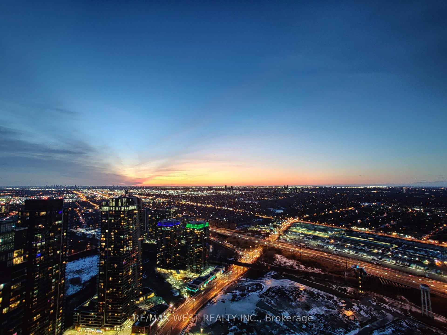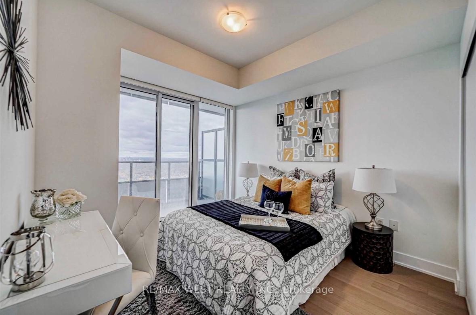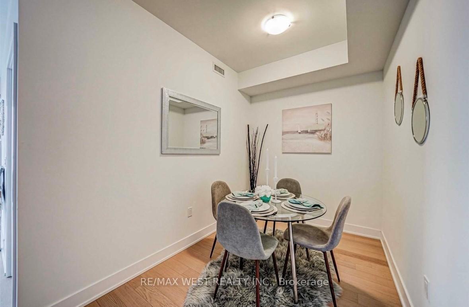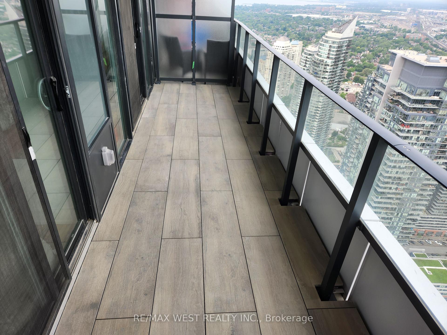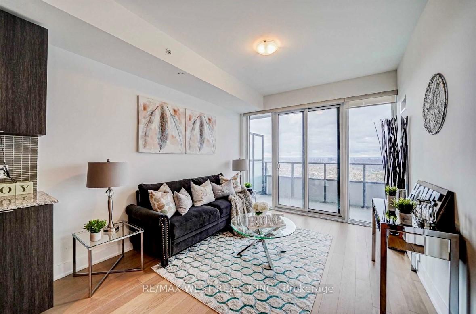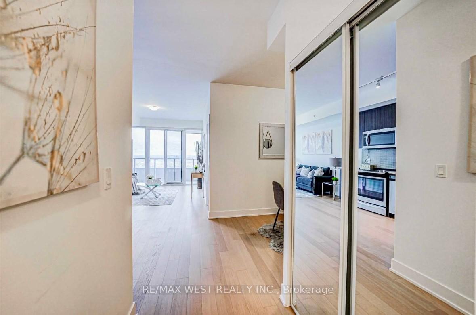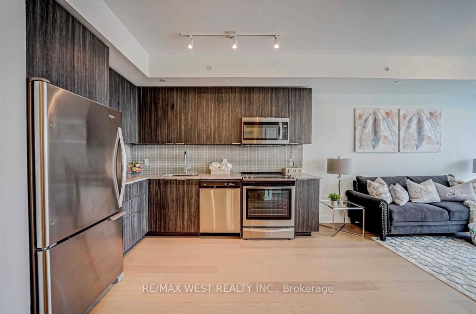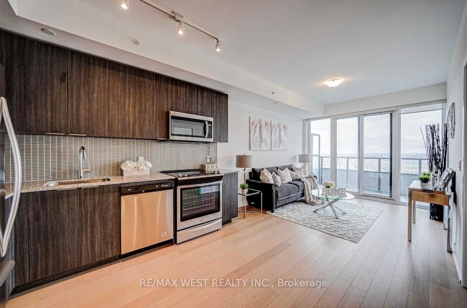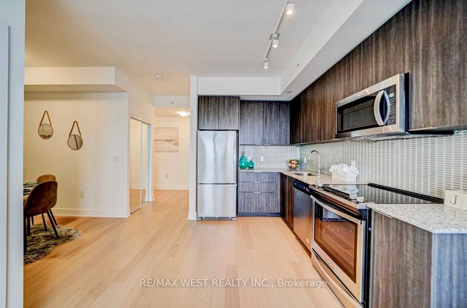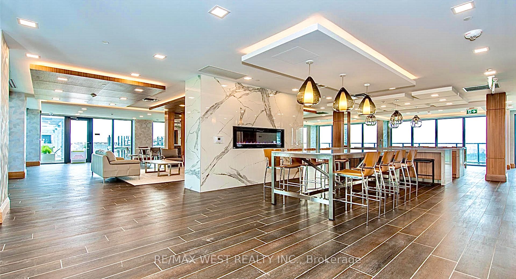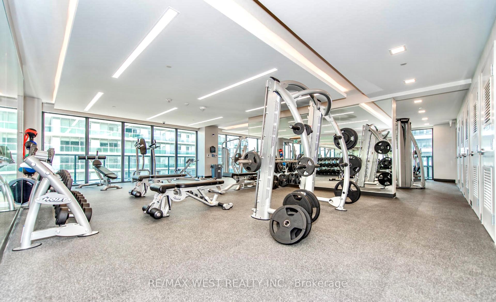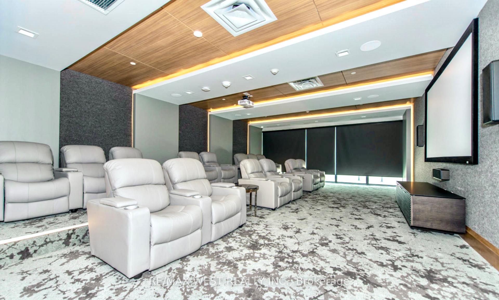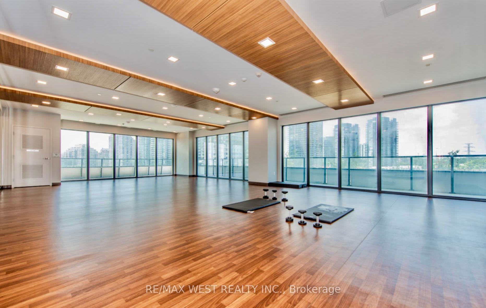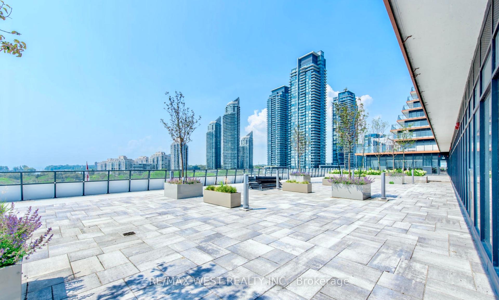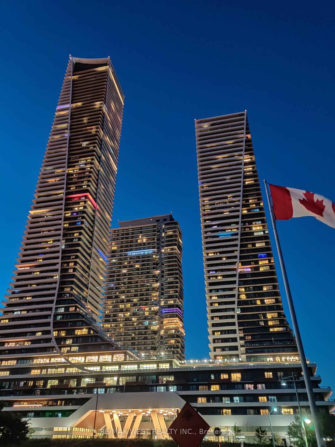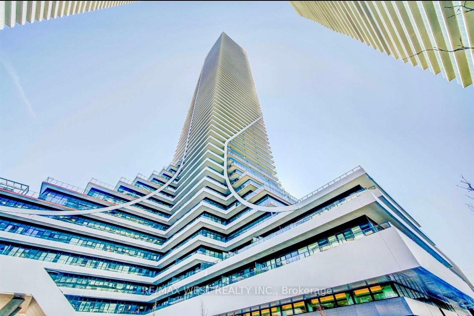$2,695
Available - For Rent
Listing ID: W12066239
30 Shore Breeze Driv , Toronto, M8V 0J1, Toronto
| Welcome to Eau Du Soleil Sky Tower, where luxury meets lakefront living in this spacious and beautifully designed 1 bedroom + den suite. With its open-concept living space, this stunning unit boasts unobstructed views for miles - a breathtaking panorama of the City skyline that you can enjoy from your large private balcony with upgraded flooring, which has convenient entrances from both the living room and bedroom. Inside, youll find soaring 10-foot smooth ceilings, chic engineered hardwood flooring and quartz countertops for a sleek, modern feel. The generous den offers the flexibility to work from home, create a guest space, or formal dining room. As a resident of the 53rd floor, youll enjoy exclusive Sky Lounge membership, along with private humidor and wine locker, a rare lifestyle perk that provides a sophisticated option for when you entertain guests, or want to relax. Eau Du Soleil offers resort-style amenities, including an indoor saltwater pool and whirlpool, fully equipped gym, indoor track, yoga and Pilates studio, spinning and CrossFit training rooms, games room, theatre, party room, and guest suites. Outside, relax in the BBQ lounge with cabanas, all just steps from the lake, Humber Bay Marina, trails, and waterfront parks.This vibrant location offers a quick stroll to restaurants, cafes, and shops, with easy access to the Gardiner Expressway, Airports, and Downtown. |
| Price | $2,695 |
| Taxes: | $0.00 |
| Occupancy: | Owner |
| Address: | 30 Shore Breeze Driv , Toronto, M8V 0J1, Toronto |
| Postal Code: | M8V 0J1 |
| Province/State: | Toronto |
| Directions/Cross Streets: | Park Lawn Rd / Lakeshore Blvd |
| Level/Floor | Room | Length(ft) | Width(ft) | Descriptions | |
| Room 1 | Main | Living Ro | 22.07 | 10.2 | |
| Room 2 | Main | Dining Ro | 22.07 | 10.2 | |
| Room 3 | Main | Kitchen | 22.07 | 10.2 | |
| Room 4 | Main | Primary B | 10.99 | 10 | |
| Room 5 | Main | Den | 8.79 | 6.99 |
| Washroom Type | No. of Pieces | Level |
| Washroom Type 1 | 3 | Main |
| Washroom Type 2 | 0 | |
| Washroom Type 3 | 0 | |
| Washroom Type 4 | 0 | |
| Washroom Type 5 | 0 | |
| Washroom Type 6 | 3 | Main |
| Washroom Type 7 | 0 | |
| Washroom Type 8 | 0 | |
| Washroom Type 9 | 0 | |
| Washroom Type 10 | 0 |
| Total Area: | 0.00 |
| Approximatly Age: | 6-10 |
| Washrooms: | 1 |
| Heat Type: | Forced Air |
| Central Air Conditioning: | Central Air |
| Although the information displayed is believed to be accurate, no warranties or representations are made of any kind. |
| RE/MAX WEST REALTY INC. |
|
|

Aneta Andrews
Broker
Dir:
416-576-5339
Bus:
905-278-3500
Fax:
1-888-407-8605
| Book Showing | Email a Friend |
Jump To:
At a Glance:
| Type: | Com - Condo Apartment |
| Area: | Toronto |
| Municipality: | Toronto W06 |
| Neighbourhood: | Mimico |
| Style: | Apartment |
| Approximate Age: | 6-10 |
| Beds: | 1+1 |
| Baths: | 1 |
| Fireplace: | N |
Locatin Map:

