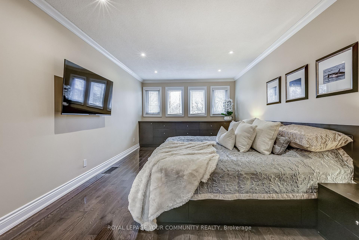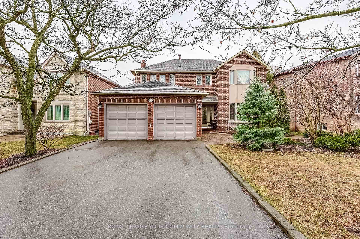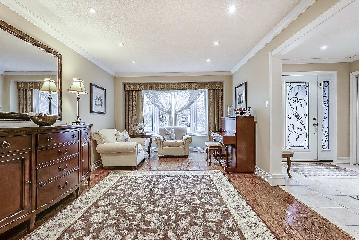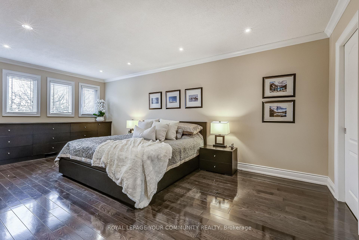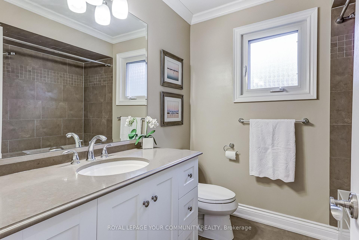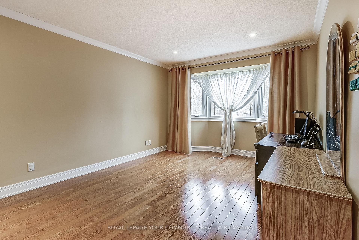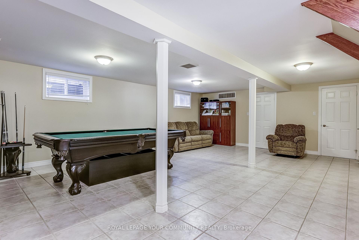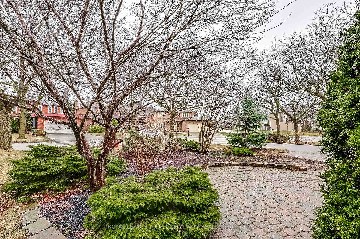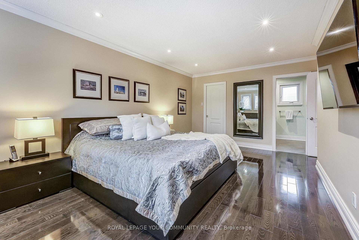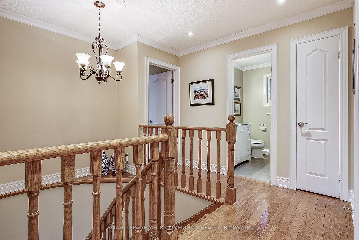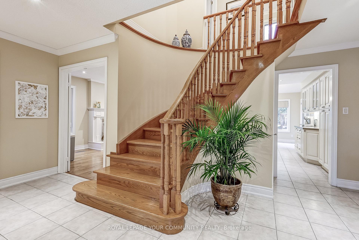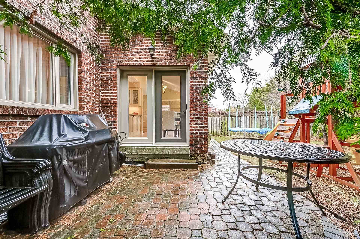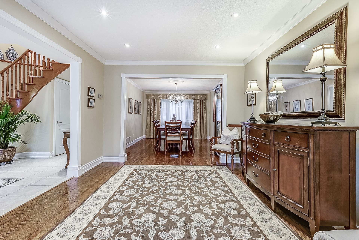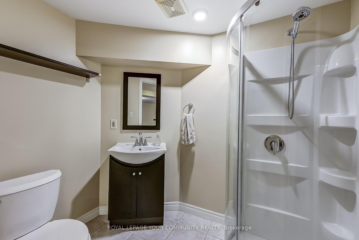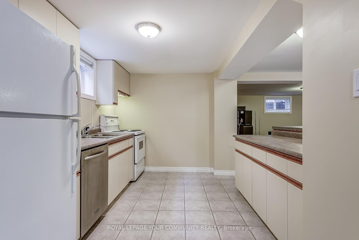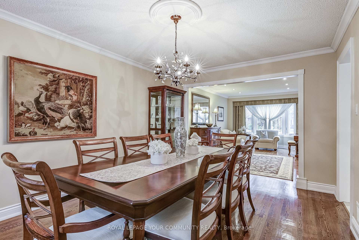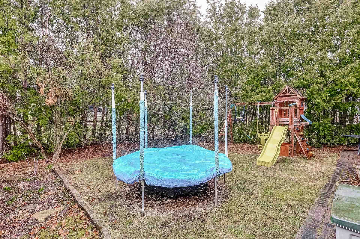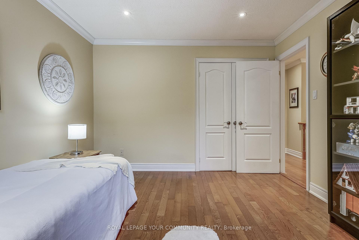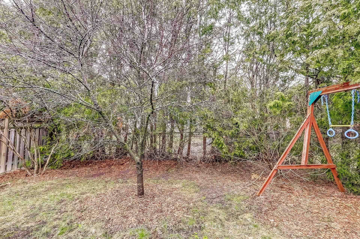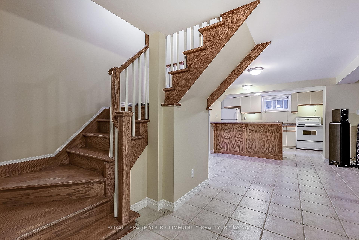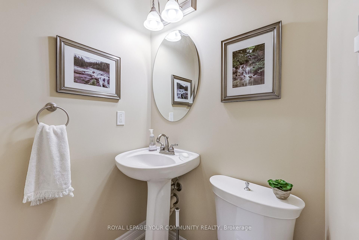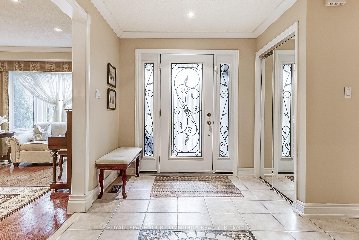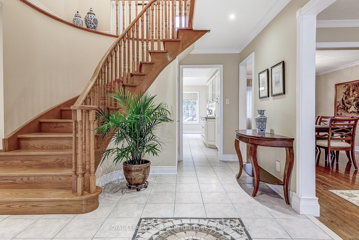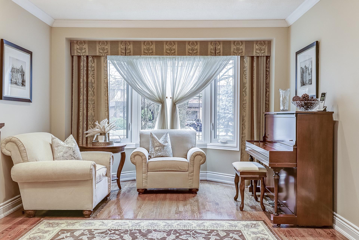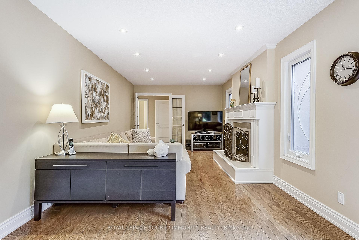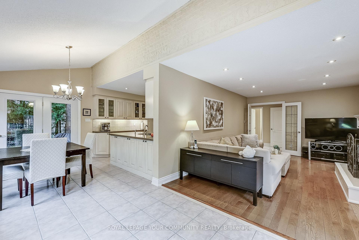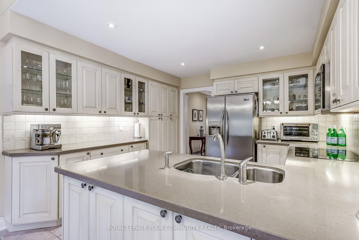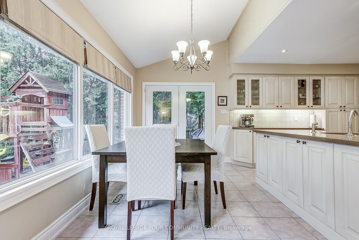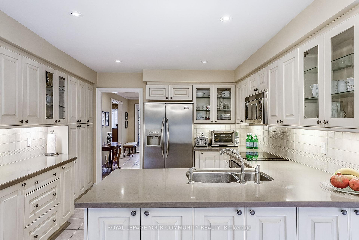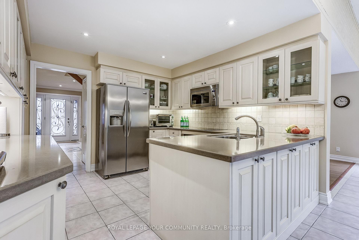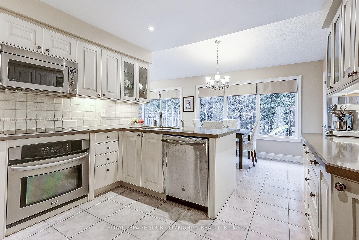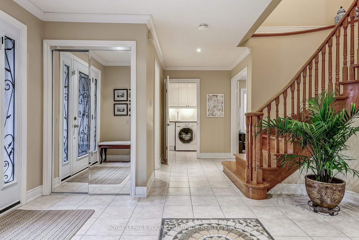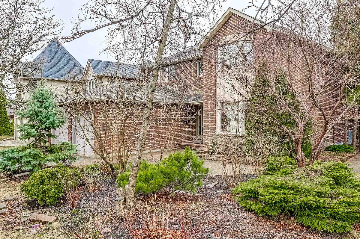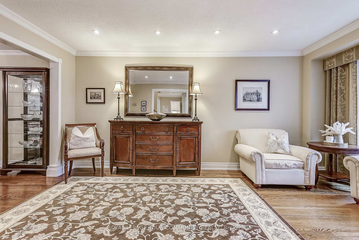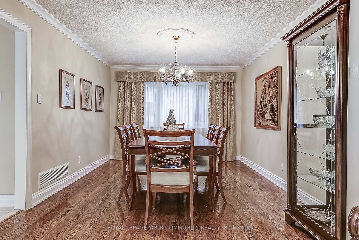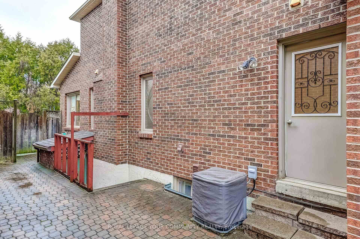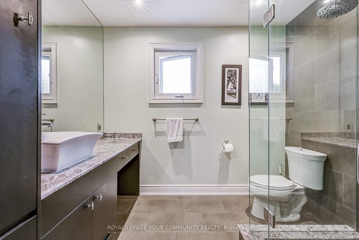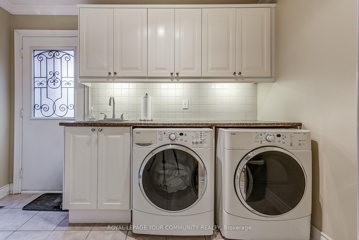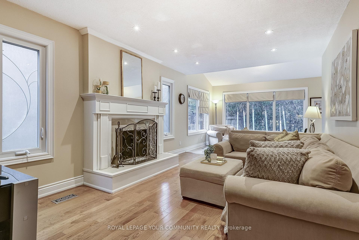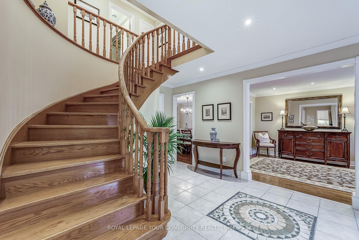$1,888,800
Available - For Sale
Listing ID: N12066880
28 Wainwright Aven , Richmond Hill, L4C 5R5, York
| Elegant 4 Bedroom and 4 Bathroom family home situated in a peaceful cul-de-sac, one of the best streets in a prestigious neighborhood that is rarely offered - just steps away from ravine trails and schools. This home features spacious separate living and dining rooms with lots of natural light throughout. Separate family room with a fireplace and large windows overlooking a private, green backyard. Kitchen is open to a sunroom-style breakfast area and a walk-out to the patio. This well maintained property offers excellent curb appeal with a mature garden and a fully fenced backyard. Added value is a finished spacious basement apartment with a 3-pc bathroom, kitchen, a separate entrance, gas fireplace, and lots of storage. 6 parking spaces. Located in Highly Demanded Area - Minutes from parks, Mackenzie Hospital, Central Library, Schools - in catchment for St. Anne elementary, St. Theresa of Lisieux (Ranked #1 high school in Ontario) and Alexander Mackenzie High school (Arts and IB program), Public transit, Hillcrest Mall, Community Centre, Pool, easy access to 404/407. This is a great opportunity to own a home that offers an ideal combination of serene living and easy access to urban conveniences.Extra: Recently added extra insulation in the attic, energy efficient low-E windows and doors |
| Price | $1,888,800 |
| Taxes: | $7717.41 |
| Occupancy: | Owner |
| Address: | 28 Wainwright Aven , Richmond Hill, L4C 5R5, York |
| Directions/Cross Streets: | Yonge St. / Weldrick Rd. W |
| Rooms: | 9 |
| Rooms +: | 2 |
| Bedrooms: | 4 |
| Bedrooms +: | 1 |
| Family Room: | T |
| Basement: | Separate Ent, Finished |
| Level/Floor | Room | Length(ft) | Width(ft) | Descriptions | |
| Room 1 | Ground | Living Ro | 18.53 | 11.48 | Hardwood Floor, Bay Window, Pot Lights |
| Room 2 | Ground | Dining Ro | 14.76 | 11.48 | Hardwood Floor, Overlooks Living |
| Room 3 | Ground | Kitchen | 11.48 | 11.15 | Family Size Kitchen, Overlooks Garden, W/O To Patio |
| Room 4 | Ground | Breakfast | 22.96 | 7.87 | Ceramic Floor, Overlooks Garden, W/O To Patio |
| Room 5 | Ground | Family Ro | 17.38 | 11.15 | Hardwood Floor, Fireplace, French Doors |
| Room 6 | Second | Primary B | 20.5 | 11.32 | Hardwood Floor, Walk-In Closet(s), 3 Pc Ensuite |
| Room 7 | Second | Bedroom 2 | 17.22 | 11.32 | Hardwood Floor, Bay Window, Double Closet |
| Room 8 | Second | Bedroom 3 | 13.78 | 11.32 | Hardwood Floor, Double Closet, Pot Lights |
| Room 9 | Second | Bedroom 4 | 11.64 | 10.17 | Hardwood Floor, Pot Lights |
| Room 10 | Basement | Recreatio | 33.98 | 36.74 | Fireplace, 3 Pc Bath, Walk-Up |
| Washroom Type | No. of Pieces | Level |
| Washroom Type 1 | 2 | Ground |
| Washroom Type 2 | 3 | Second |
| Washroom Type 3 | 3 | Second |
| Washroom Type 4 | 3 | Basement |
| Washroom Type 5 | 0 | |
| Washroom Type 6 | 2 | Ground |
| Washroom Type 7 | 3 | Second |
| Washroom Type 8 | 3 | Second |
| Washroom Type 9 | 3 | Basement |
| Washroom Type 10 | 0 | |
| Washroom Type 11 | 2 | Ground |
| Washroom Type 12 | 3 | Second |
| Washroom Type 13 | 3 | Second |
| Washroom Type 14 | 3 | Basement |
| Washroom Type 15 | 0 |
| Total Area: | 0.00 |
| Property Type: | Detached |
| Style: | 2-Storey |
| Exterior: | Brick |
| Garage Type: | Attached |
| Drive Parking Spaces: | 4 |
| Pool: | None |
| Other Structures: | Fence - Full |
| Approximatly Square Footage: | 2500-3000 |
| Property Features: | Cul de Sac/D, Hospital |
| CAC Included: | N |
| Water Included: | N |
| Cabel TV Included: | N |
| Common Elements Included: | N |
| Heat Included: | N |
| Parking Included: | N |
| Condo Tax Included: | N |
| Building Insurance Included: | N |
| Fireplace/Stove: | Y |
| Heat Type: | Forced Air |
| Central Air Conditioning: | Central Air |
| Central Vac: | Y |
| Laundry Level: | Syste |
| Ensuite Laundry: | F |
| Sewers: | Sewer |
$
%
Years
This calculator is for demonstration purposes only. Always consult a professional
financial advisor before making personal financial decisions.
| Although the information displayed is believed to be accurate, no warranties or representations are made of any kind. |
| ROYAL LEPAGE YOUR COMMUNITY REALTY |
|
|

Aneta Andrews
Broker
Dir:
416-576-5339
Bus:
905-278-3500
Fax:
1-888-407-8605
| Book Showing | Email a Friend |
Jump To:
At a Glance:
| Type: | Freehold - Detached |
| Area: | York |
| Municipality: | Richmond Hill |
| Neighbourhood: | North Richvale |
| Style: | 2-Storey |
| Tax: | $7,717.41 |
| Beds: | 4+1 |
| Baths: | 4 |
| Fireplace: | Y |
| Pool: | None |
Locatin Map:
Payment Calculator:

