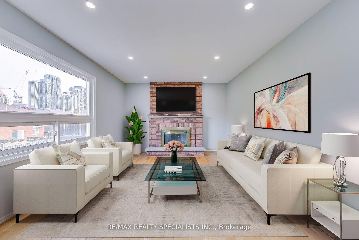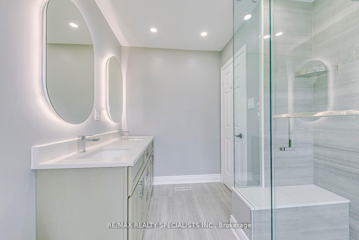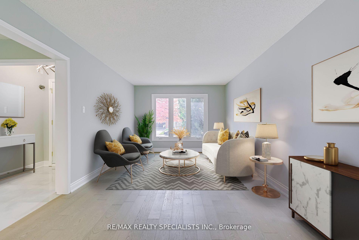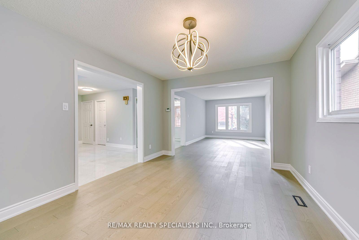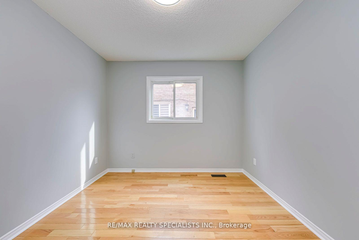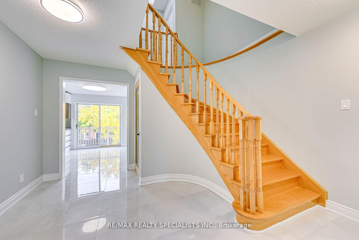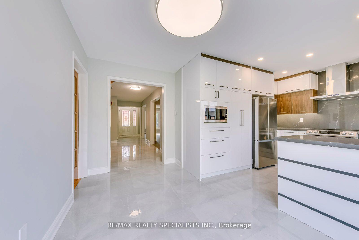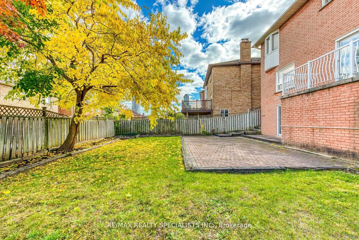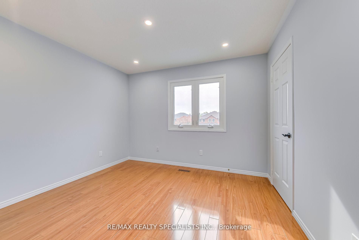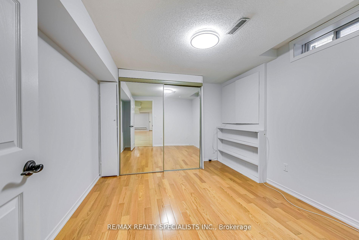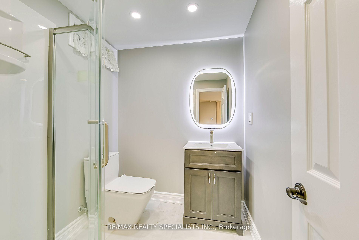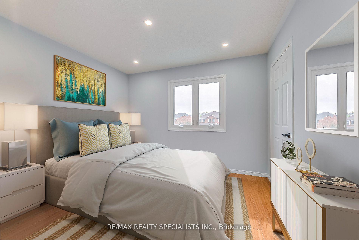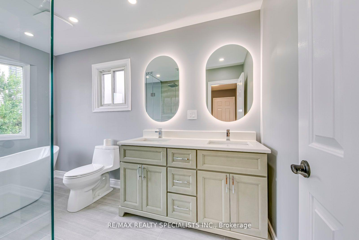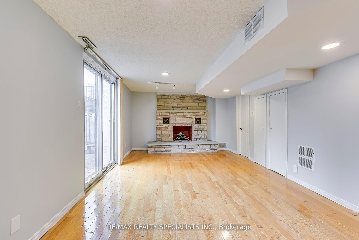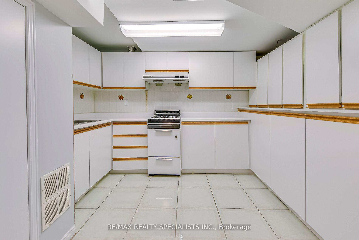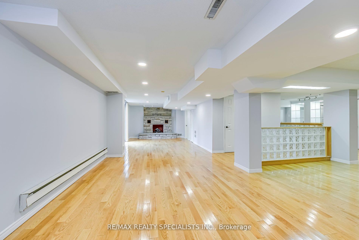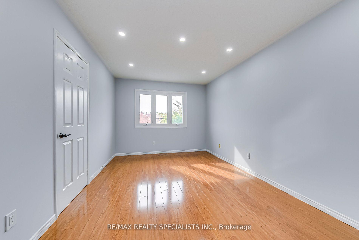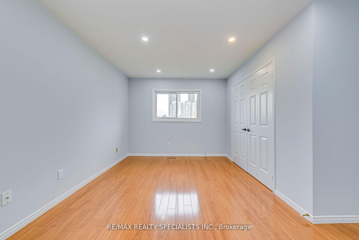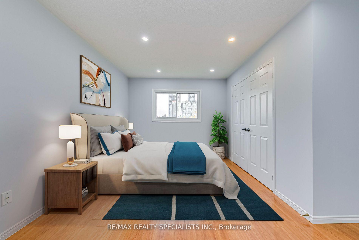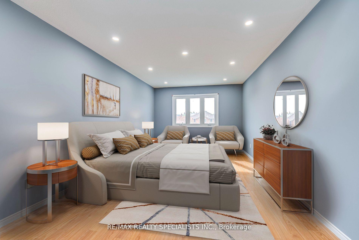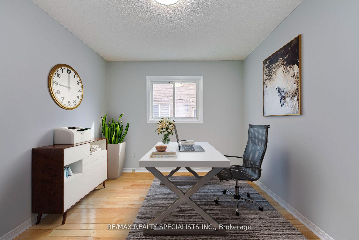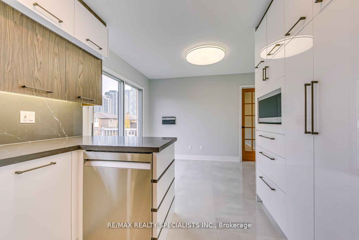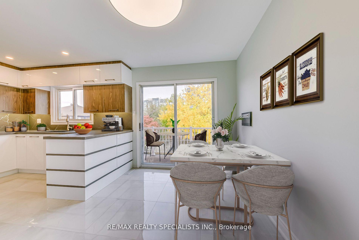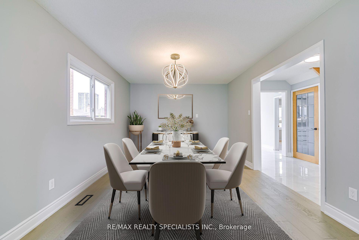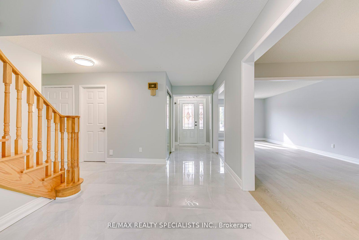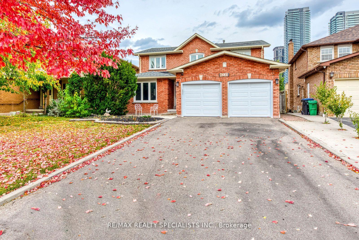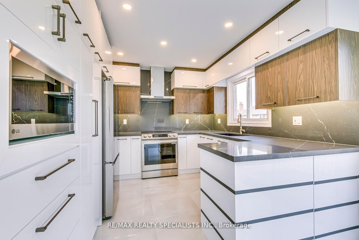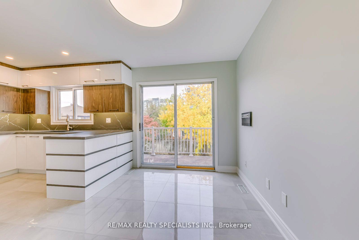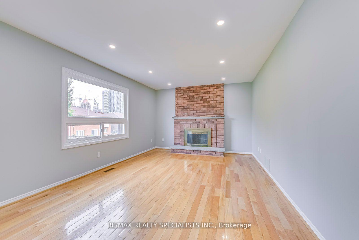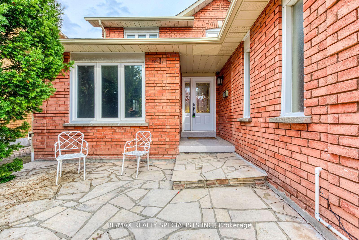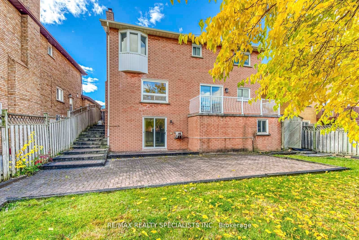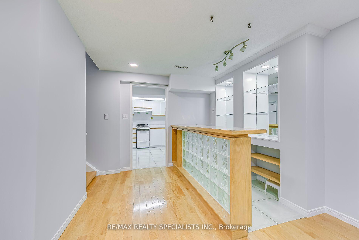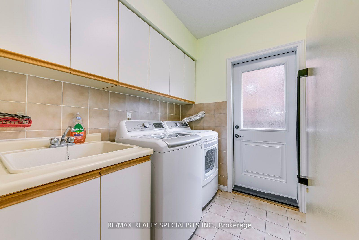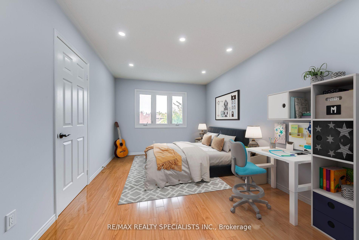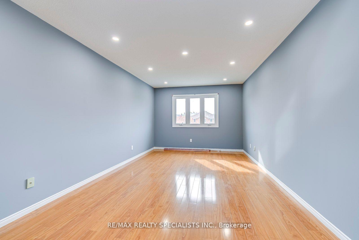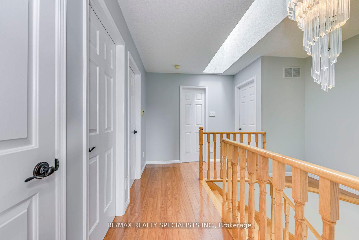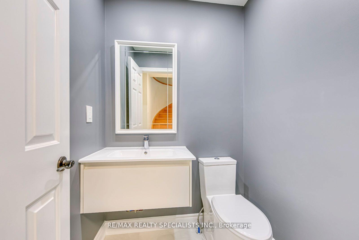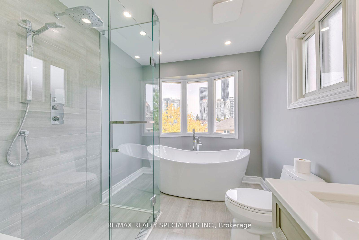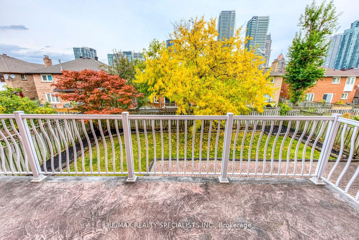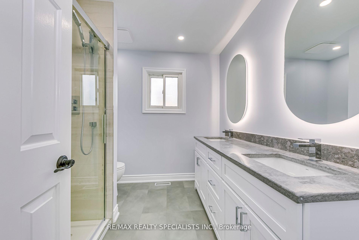$1,598,000
Available - For Sale
Listing ID: W12067664
4235 Hazineh Cour , Mississauga, L5B 3N6, Peel
| Newly renovated 4+1 bedroom home in the sought-after Credit view neighborhood of Mississauga! This stunning property features a brand-new kitchen with modern finishes and stainless steel appliances, ideal for entertaining. Stunning Renovated Bathrooms, a separate entrance and a walk-out basement, the home offers upgraded light fixtures and pot lights, potential for an in-law suite or rental unit. The basement is equipped with a second kitchen, an additional bedroom, and workshop. Located close to schools, parks, shopping, and public transit, this home blends modern upgrades with convenience, making it an exceptional opportunity for both families and investors alike. 2892 Square feet of Luxury on the main and upper level. Extras: Cold Cellar, New Garage Doors, Stone Patio, In Direct Lighting in Kitchen, and Fully Fenced Yard. |
| Price | $1,598,000 |
| Taxes: | $8292.65 |
| Occupancy: | Vacant |
| Address: | 4235 Hazineh Cour , Mississauga, L5B 3N6, Peel |
| Directions/Cross Streets: | Rathburn and Mavis |
| Rooms: | 11 |
| Rooms +: | 4 |
| Bedrooms: | 4 |
| Bedrooms +: | 1 |
| Family Room: | T |
| Basement: | Finished wit |
| Level/Floor | Room | Length(ft) | Width(ft) | Descriptions | |
| Room 1 | Main | Kitchen | 9.94 | 7.81 | Stainless Steel Appl, Quartz Counter, Porcelain Floor |
| Room 2 | Main | Breakfast | 11.84 | 7.97 | W/O To Deck, Combined w/Kitchen, Porcelain Floor |
| Room 3 | Main | Living Ro | 16.4 | 10.92 | Overlooks Frontyard, Combined w/Dining, Laminate |
| Room 4 | Main | Dining Ro | 13.55 | 10.92 | Combined w/Living, Formal Rm, Laminate |
| Room 5 | Main | Foyer | 22.99 | 4.99 | Skylight, Circular Oak Stairs, Porcelain Floor |
| Room 6 | Main | Office | 10.99 | 9.77 | Hardwood Floor |
| Room 7 | Main | Family Ro | 16.92 | 12 | Fireplace, Overlooks Backyard, Hardwood Floor |
| Room 8 | Second | Primary B | 17.48 | 10.99 | Walk-In Closet(s), 5 Pc Ensuite, Pot Lights |
| Room 9 | Second | Bedroom 2 | 14.53 | 12.5 | Double Closet, Overlooks Backyard, Pot Lights |
| Room 10 | Second | Bedroom 3 | 15.78 | 10.07 | Overlooks Frontyard, Closet, Pot Lights |
| Room 11 | Second | Bedroom 4 | 11.22 | 9.97 | Closet, Pot Lights, Overlooks Frontyard |
| Room 12 | Lower | Recreatio | 33.49 | 28.93 | Combined w/Kitchen, Wet Bar, W/O To Yard |
| Washroom Type | No. of Pieces | Level |
| Washroom Type 1 | 2 | Main |
| Washroom Type 2 | 4 | Second |
| Washroom Type 3 | 5 | Second |
| Washroom Type 4 | 3 | Basement |
| Washroom Type 5 | 0 | |
| Washroom Type 6 | 2 | Main |
| Washroom Type 7 | 4 | Second |
| Washroom Type 8 | 5 | Second |
| Washroom Type 9 | 3 | Basement |
| Washroom Type 10 | 0 |
| Total Area: | 0.00 |
| Property Type: | Detached |
| Style: | 2-Storey |
| Exterior: | Brick |
| Garage Type: | Attached |
| (Parking/)Drive: | Private Do |
| Drive Parking Spaces: | 2 |
| Park #1 | |
| Parking Type: | Private Do |
| Park #2 | |
| Parking Type: | Private Do |
| Pool: | None |
| Other Structures: | Garden Shed |
| Approximatly Square Footage: | 2500-3000 |
| Property Features: | Fenced Yard, Park |
| CAC Included: | N |
| Water Included: | N |
| Cabel TV Included: | N |
| Common Elements Included: | N |
| Heat Included: | N |
| Parking Included: | N |
| Condo Tax Included: | N |
| Building Insurance Included: | N |
| Fireplace/Stove: | Y |
| Heat Type: | Forced Air |
| Central Air Conditioning: | Central Air |
| Central Vac: | N |
| Laundry Level: | Syste |
| Ensuite Laundry: | F |
| Sewers: | Sewer |
$
%
Years
This calculator is for demonstration purposes only. Always consult a professional
financial advisor before making personal financial decisions.
| Although the information displayed is believed to be accurate, no warranties or representations are made of any kind. |
| RE/MAX REALTY SPECIALISTS INC. |
|
|

Aneta Andrews
Broker
Dir:
416-576-5339
Bus:
905-278-3500
Fax:
1-888-407-8605
| Book Showing | Email a Friend |
Jump To:
At a Glance:
| Type: | Freehold - Detached |
| Area: | Peel |
| Municipality: | Mississauga |
| Neighbourhood: | Creditview |
| Style: | 2-Storey |
| Tax: | $8,292.65 |
| Beds: | 4+1 |
| Baths: | 4 |
| Fireplace: | Y |
| Pool: | None |
Locatin Map:
Payment Calculator:

