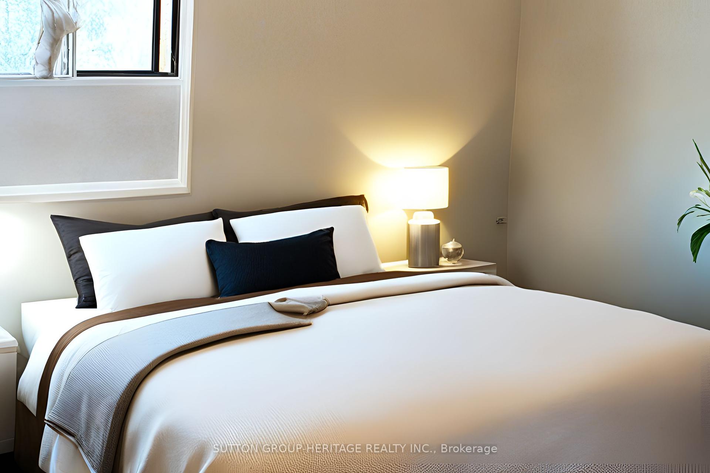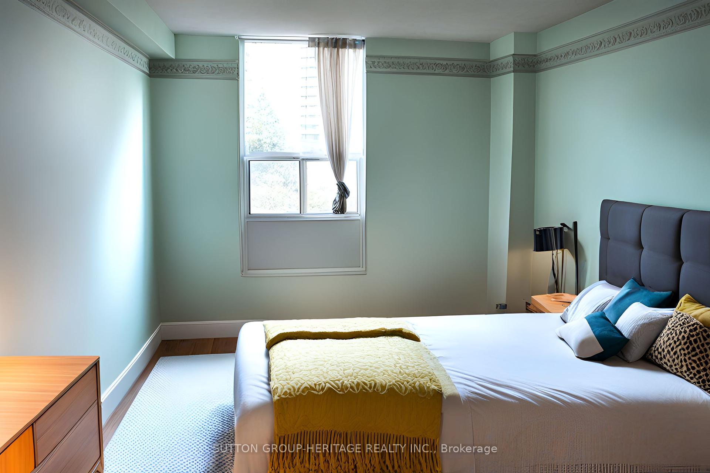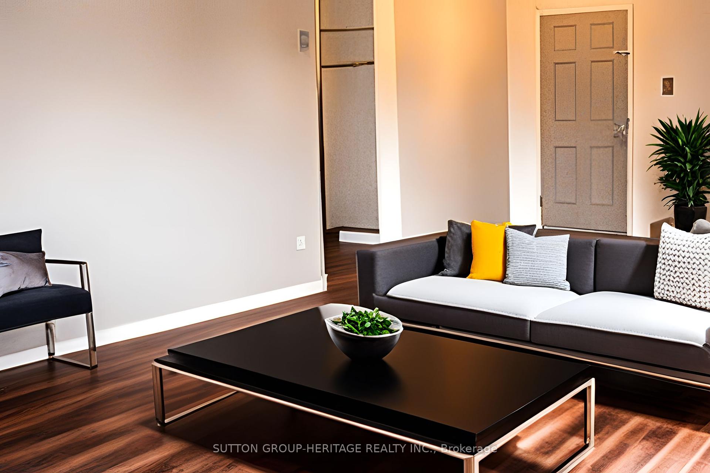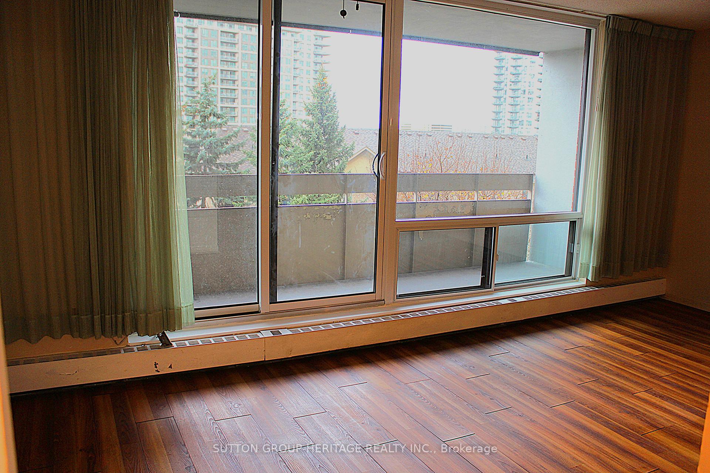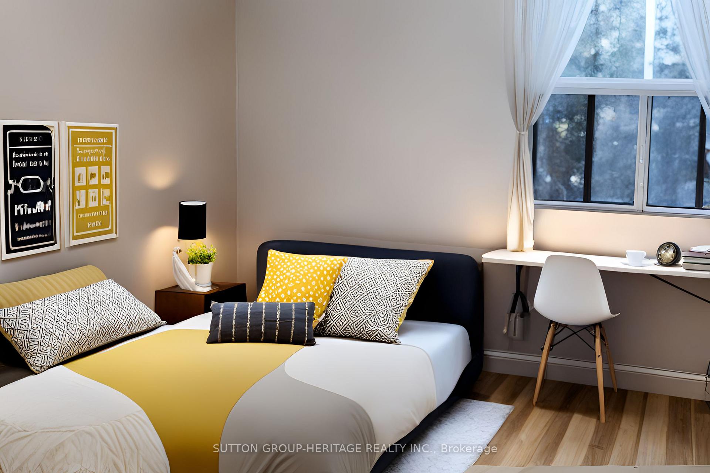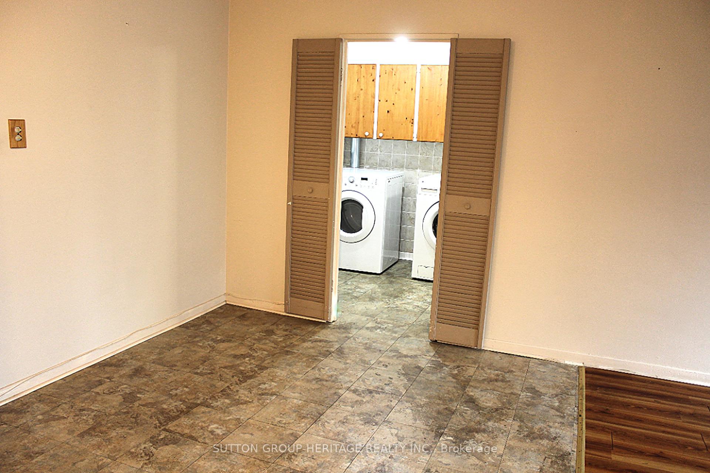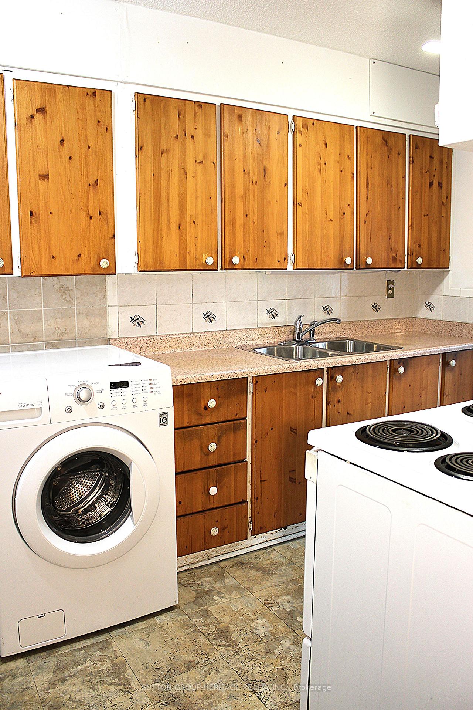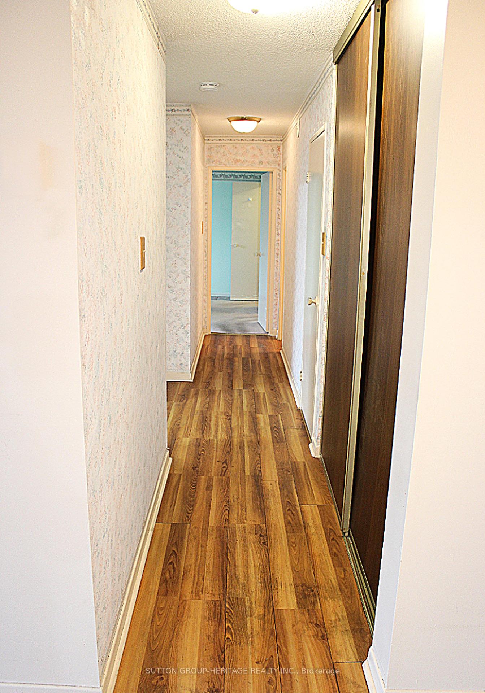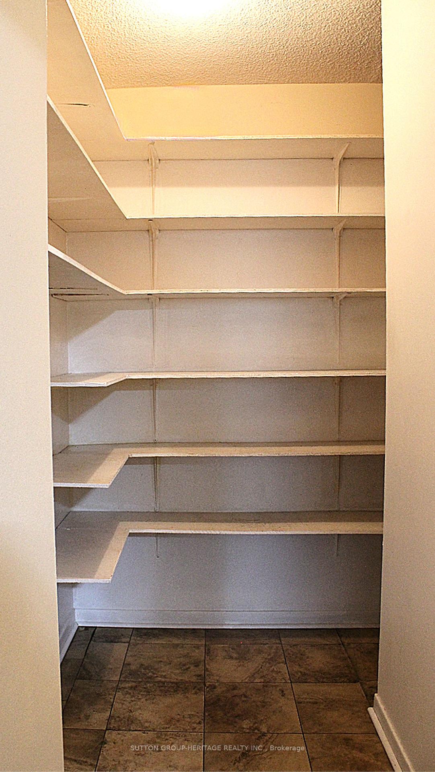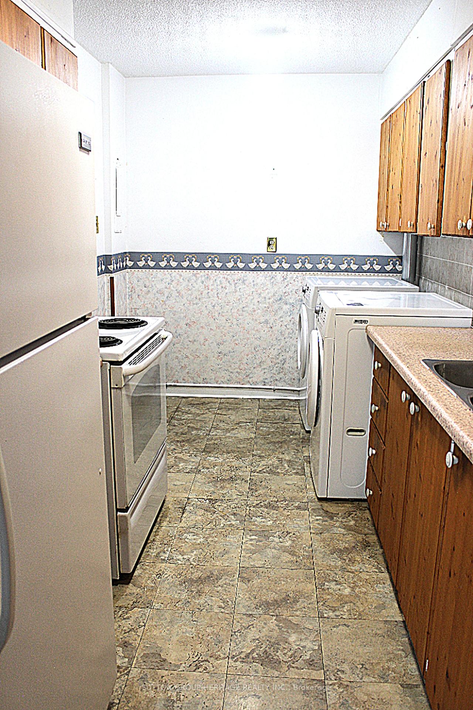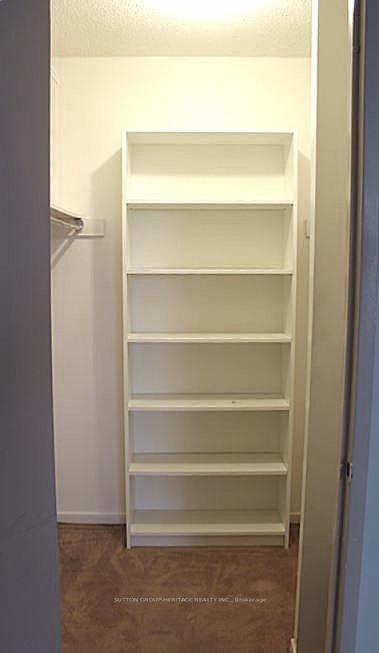$519,900
Available - For Sale
Listing ID: E12067782
1210 Radom Stre , Pickering, L1W 2Z3, Durham
| Welcome to Suite 610! This unit has an amazing square footage and an open attractive layout. At nearly 1400 sq.ft. there is plenty of room whether you're a first time home buyer or a young family looking to get out on your own. If you are downsizing and concerned about storage you need not worry. This unit offers a large walk-in closet in the primary bedroom with ample shelving to do double duty as a linen closet plus clothing. It also boasts generous closet space in the other two bedrooms. The walk-in pantry features plenty of shelving for household items, linens or even craft storage. Just south of the 401, you have quick access to Toronto. It's also a short drive or within walking distance to playgrounds, Pickering GO Station and the Pickering Town Centre. This is a perfect location for getting around no matter the method of transportation. This gem of a property is minutes away from Frenchman's Bay with easy access to Lake Ontario waterfront where you can enjoy beach activities, a stretch of paved running/cycling paths that goes all the way to Whitby, and a variety of restaurants and boutiques - a beautiful lifestyle awaits! Soundproof, high quality windows and balcony door have recently been installed for a peaceful environment. While the space is dated and could benefit with a fresh coat of paint, it has amazing potential to make it your own! |
| Price | $519,900 |
| Taxes: | $2748.00 |
| Occupancy: | Owner |
| Address: | 1210 Radom Stre , Pickering, L1W 2Z3, Durham |
| Postal Code: | L1W 2Z3 |
| Province/State: | Durham |
| Directions/Cross Streets: | Liverpool Rd / Bayly St |
| Level/Floor | Room | Length(ft) | Width(ft) | Descriptions | |
| Room 1 | Main | Kitchen | 13.19 | 7.54 | Backsplash |
| Room 2 | Main | Dining Ro | 22.5 | 11.12 | Combined w/Living, W/O To Balcony, Large Window |
| Room 3 | Main | Living Ro | 7.84 | 10 | W/O To Balcony, L-Shaped Room, Large Window |
| Room 4 | Main | Primary B | 17.29 | 11.45 | Walk-In Closet(s), 2 Pc Ensuite, Laminate |
| Room 5 | Main | Bedroom 2 | 12 | 9.81 | Closet, Window, Broadloom |
| Room 6 | Main | Bedroom 3 | 11.78 | 8.86 | Closet, Window, Laminate |
| Washroom Type | No. of Pieces | Level |
| Washroom Type 1 | 4 | Main |
| Washroom Type 2 | 2 | Main |
| Washroom Type 3 | 0 | |
| Washroom Type 4 | 0 | |
| Washroom Type 5 | 0 | |
| Washroom Type 6 | 4 | Main |
| Washroom Type 7 | 2 | Main |
| Washroom Type 8 | 0 | |
| Washroom Type 9 | 0 | |
| Washroom Type 10 | 0 |
| Total Area: | 0.00 |
| Washrooms: | 2 |
| Heat Type: | Baseboard |
| Central Air Conditioning: | None |
$
%
Years
This calculator is for demonstration purposes only. Always consult a professional
financial advisor before making personal financial decisions.
| Although the information displayed is believed to be accurate, no warranties or representations are made of any kind. |
| SUTTON GROUP-HERITAGE REALTY INC. |
|
|

Aneta Andrews
Broker
Dir:
416-576-5339
Bus:
905-278-3500
Fax:
1-888-407-8605
| Book Showing | Email a Friend |
Jump To:
At a Glance:
| Type: | Com - Condo Apartment |
| Area: | Durham |
| Municipality: | Pickering |
| Neighbourhood: | Liverpool |
| Style: | Apartment |
| Tax: | $2,748 |
| Maintenance Fee: | $766 |
| Beds: | 3 |
| Baths: | 2 |
| Fireplace: | N |
Locatin Map:
Payment Calculator:

