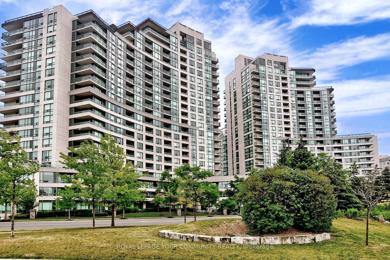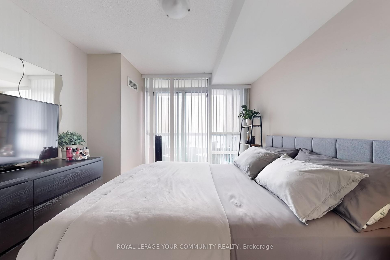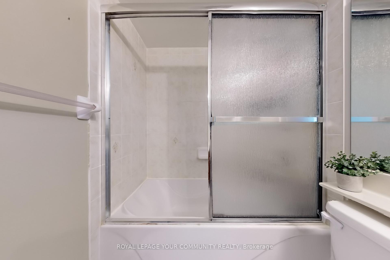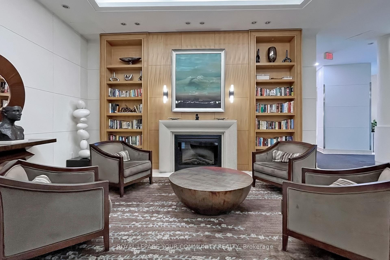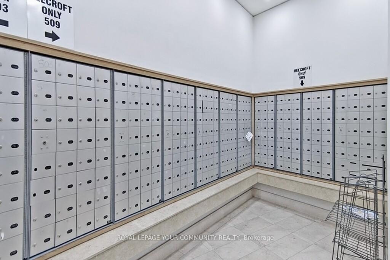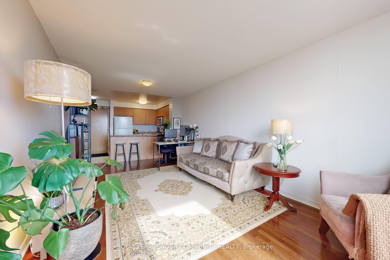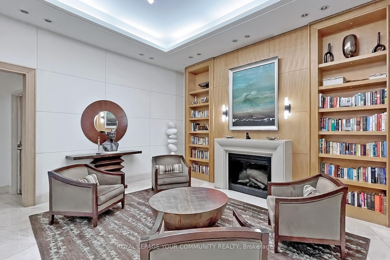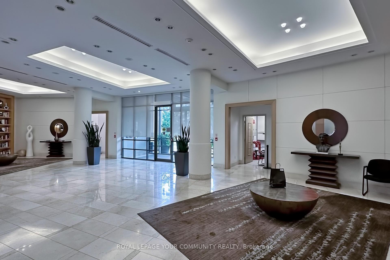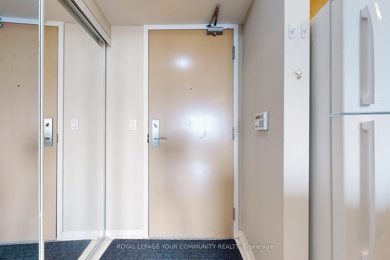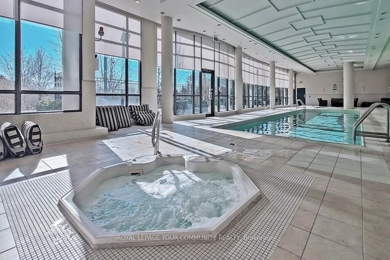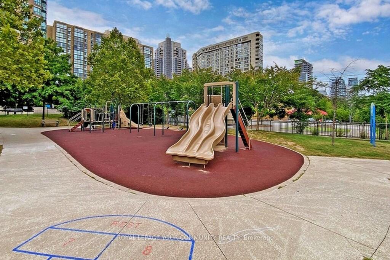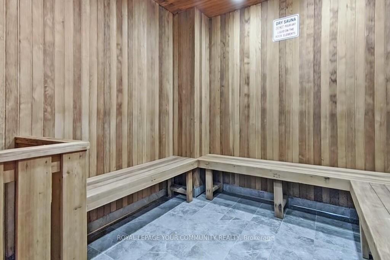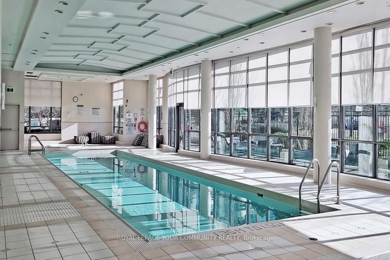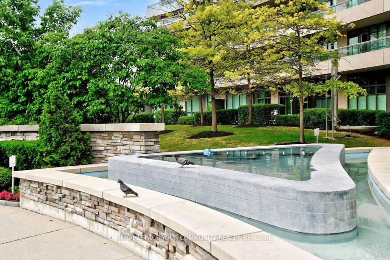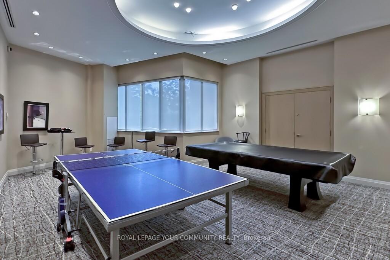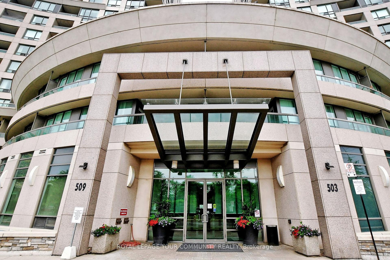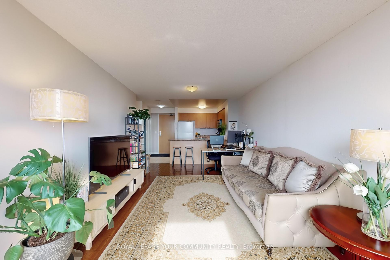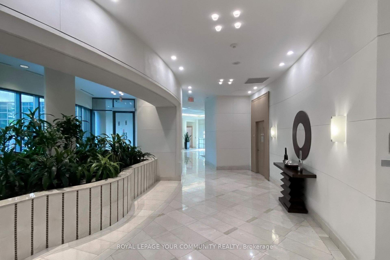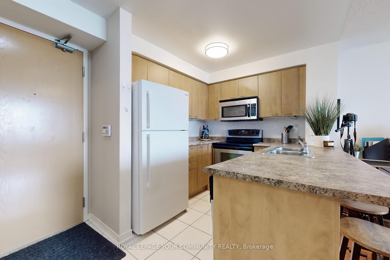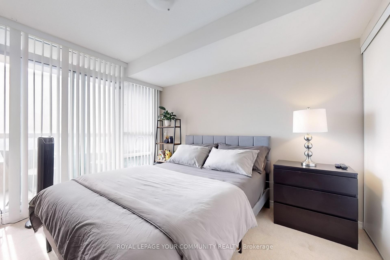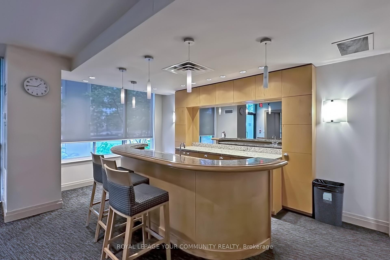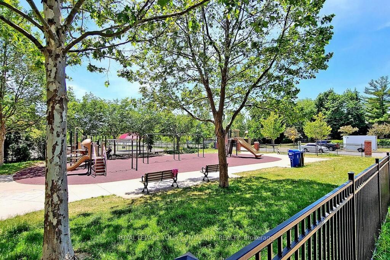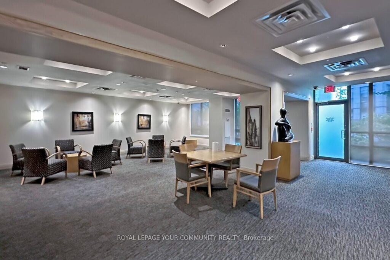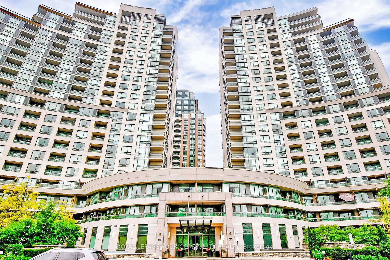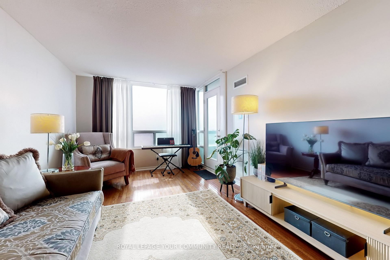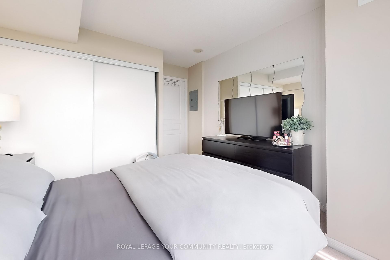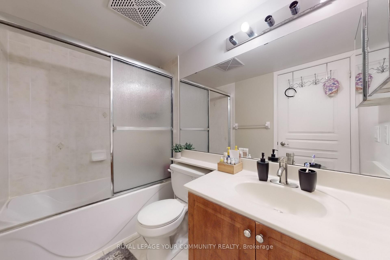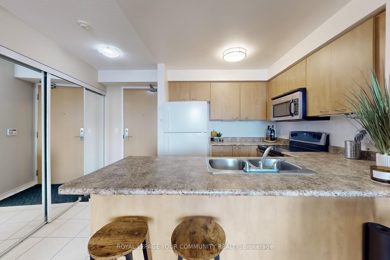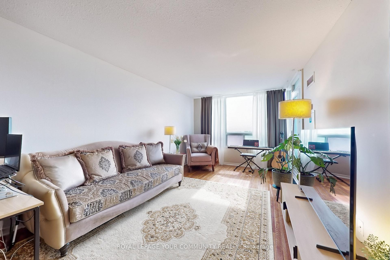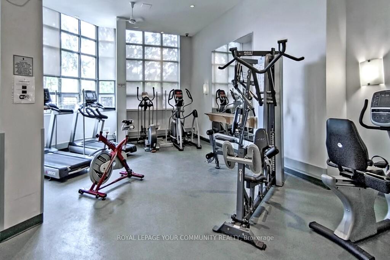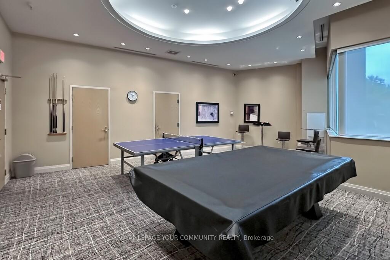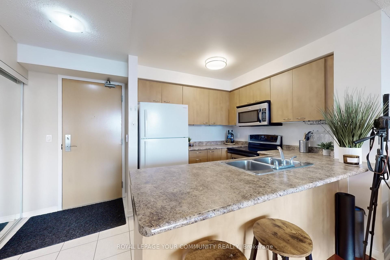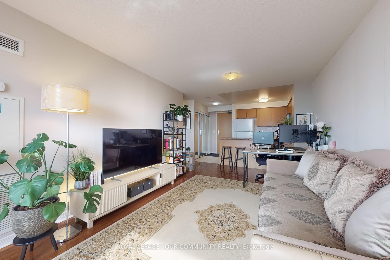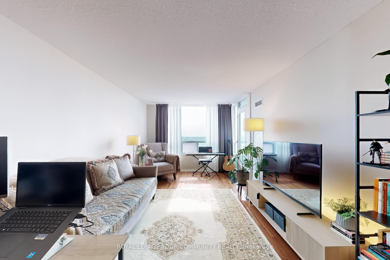$549,000
Available - For Sale
Listing ID: C12066182
509 Beecroft Road , Toronto, M2N 0A3, Toronto
| Large 1-Bedroom Condo in Sought-After Willowdale West - Over 600 Sq Ft! Welcome to this Bright and Spacious Unit Located in the Heart of the Vibrant Willowdale West Community. With over 600 sq ft of Thoughtfully Designed Space, this Condo offers a Smart, Functional Layout, a Sun-drenched West-facing, Unobstructive View, and a Generously Sized Bedroom Perfect for relaxing or working from home.Enjoy resort-style living with a wide range of building amenities, including an Indoor Pool, Sauna, Jacuzzi, Gym, Theater and Media Room, Guest Suite, 24/7 security, Outdoor Patio, and ample visitor parking. Perfectly located just minutes from Finch Subway Station and GO Bus Terminal, TTC with Rated Schools, Shops, Parks, and everyday essentials all within walking distance. Maintenance fees include all utilities - Hydro, Water, and Heat - adding incredible value. Comes complete with one Parking space and a storage Locker. Ideal for First-Time Buyers, Professionals, or Investors looking for location, lifestyle, and livable space. |
| Price | $549,000 |
| Taxes: | $2238.85 |
| Occupancy: | Tenant |
| Address: | 509 Beecroft Road , Toronto, M2N 0A3, Toronto |
| Postal Code: | M2N 0A3 |
| Province/State: | Toronto |
| Directions/Cross Streets: | Yonge St/Finch Ave W |
| Level/Floor | Room | Length(ft) | Width(ft) | Descriptions | |
| Room 1 | Flat | Kitchen | 7.54 | 11.05 | Open Concept, Breakfast Bar, Tile Floor |
| Room 2 | Flat | Living Ro | 21.29 | 10.99 | Combined w/Dining, W/O To Balcony, Laminate |
| Room 3 | Flat | Dining Ro | 21.29 | 10.99 | Combined w/Living, Breakfast Area, Laminate |
| Room 4 | Flat | Primary B | 13.78 | 10.33 | Large Closet, W/O To Balcony |
| Washroom Type | No. of Pieces | Level |
| Washroom Type 1 | 4 | Flat |
| Washroom Type 2 | 0 | |
| Washroom Type 3 | 0 | |
| Washroom Type 4 | 0 | |
| Washroom Type 5 | 0 | |
| Washroom Type 6 | 4 | Flat |
| Washroom Type 7 | 0 | |
| Washroom Type 8 | 0 | |
| Washroom Type 9 | 0 | |
| Washroom Type 10 | 0 | |
| Washroom Type 11 | 4 | Flat |
| Washroom Type 12 | 0 | |
| Washroom Type 13 | 0 | |
| Washroom Type 14 | 0 | |
| Washroom Type 15 | 0 |
| Total Area: | 0.00 |
| Washrooms: | 1 |
| Heat Type: | Forced Air |
| Central Air Conditioning: | Central Air |
$
%
Years
This calculator is for demonstration purposes only. Always consult a professional
financial advisor before making personal financial decisions.
| Although the information displayed is believed to be accurate, no warranties or representations are made of any kind. |
| ROYAL LEPAGE YOUR COMMUNITY REALTY |
|
|

Aneta Andrews
Broker
Dir:
416-576-5339
Bus:
905-278-3500
Fax:
1-888-407-8605
| Book Showing | Email a Friend |
Jump To:
At a Glance:
| Type: | Com - Condo Apartment |
| Area: | Toronto |
| Municipality: | Toronto C07 |
| Neighbourhood: | Willowdale West |
| Style: | Apartment |
| Tax: | $2,238.85 |
| Maintenance Fee: | $691.6 |
| Beds: | 1 |
| Baths: | 1 |
| Fireplace: | N |
Locatin Map:
Payment Calculator:

