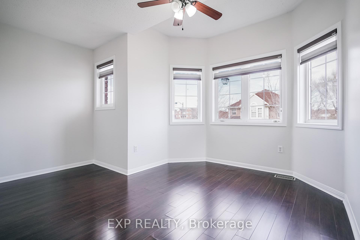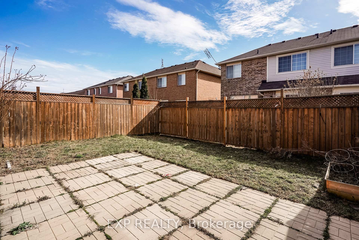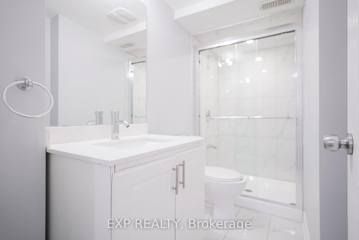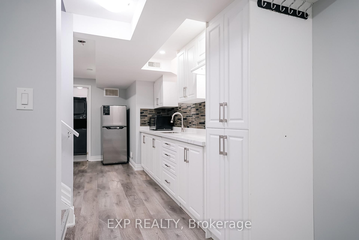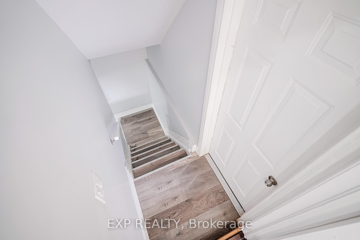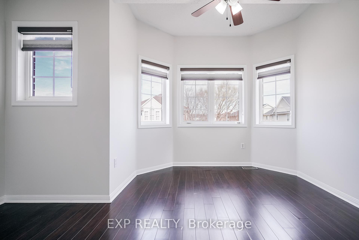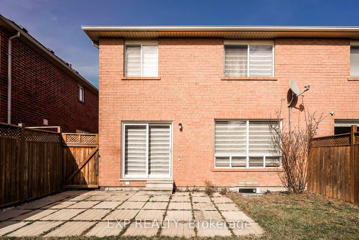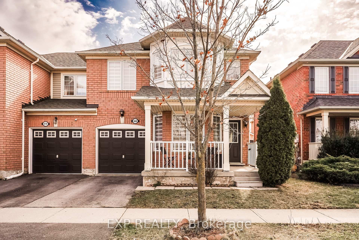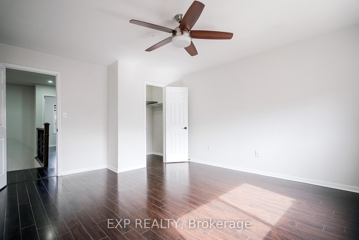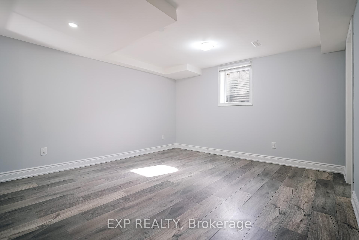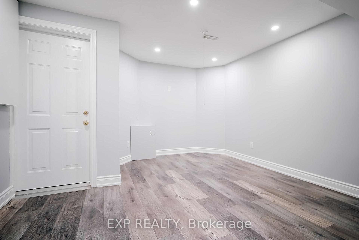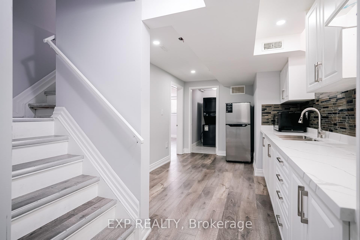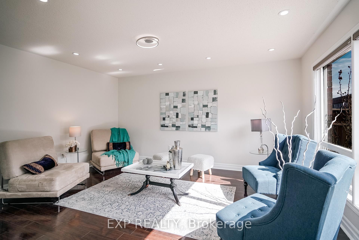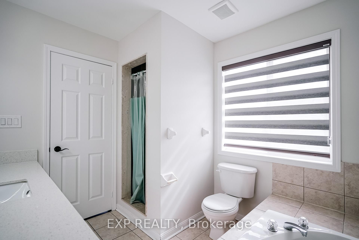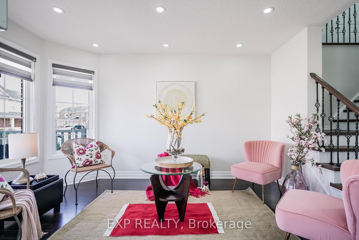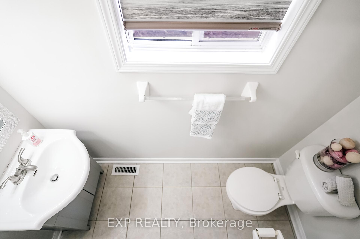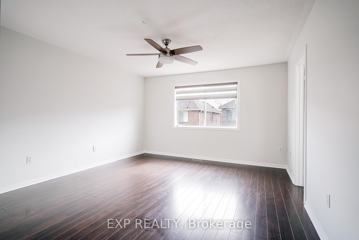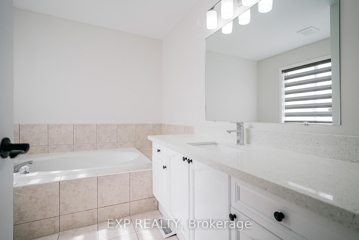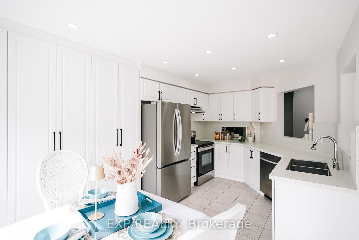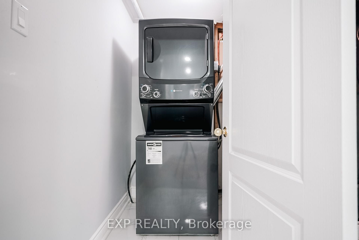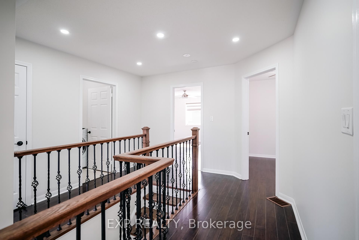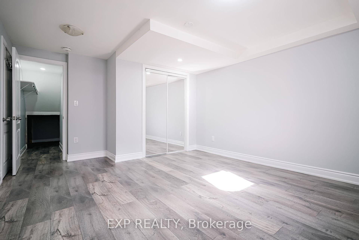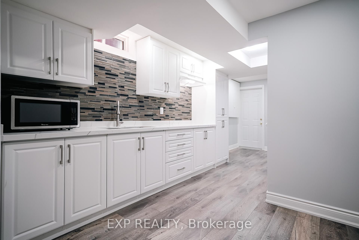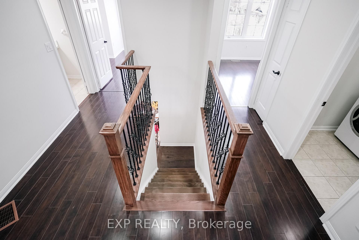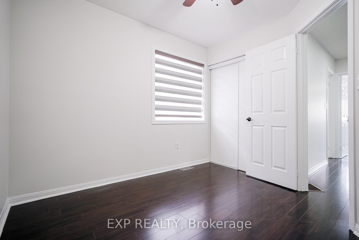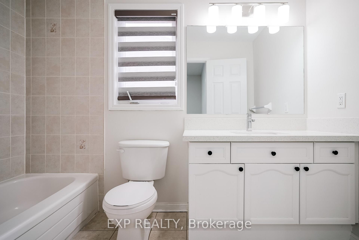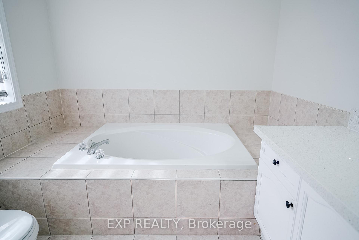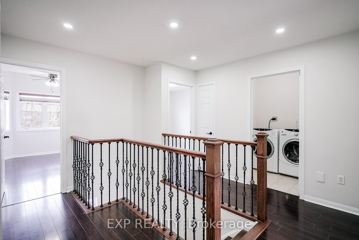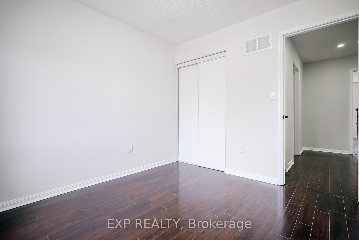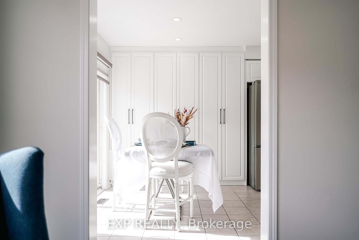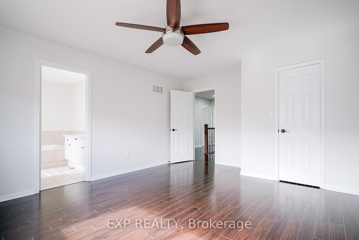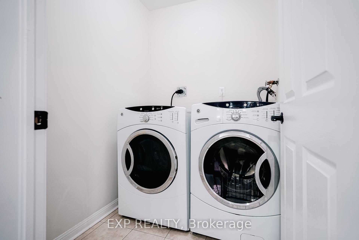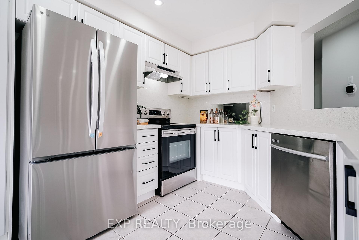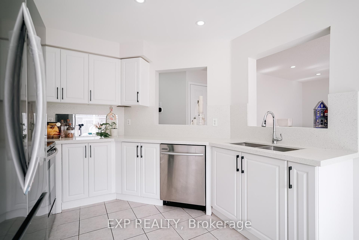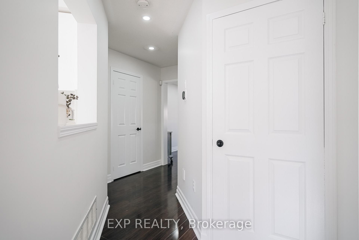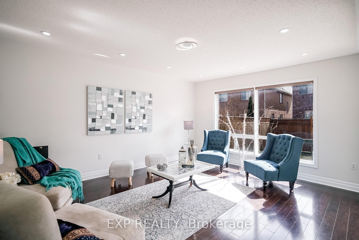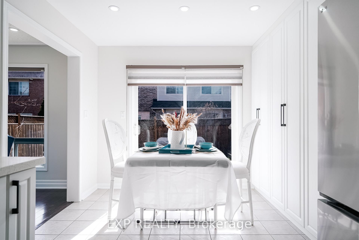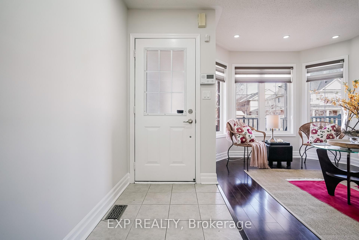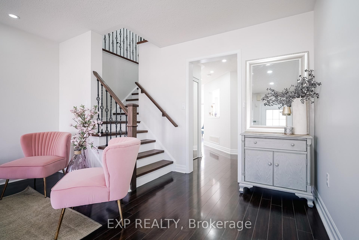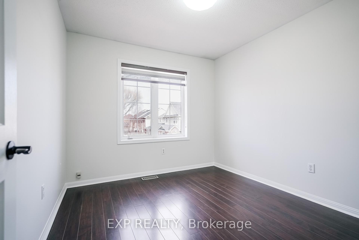$1,149,900
Available - For Sale
Listing ID: W12067790
668 Hamilton Cres , Milton, L9T 6H1, Halton
| Welcome to this exquisite Mattamy-built 4+1 bedroom home, offering an abundance of natural light and freshly painted throughout for a move-in-ready feel. This spacious property features two separate living areas, perfect for both entertaining and everyday family living. The large eat-in kitchen has been upgraded with brand-new white cabinets, a pantry, stunning quartz countertops, and sleek stainless steel appliances.The primary bedroom serves as a private retreat with a large ensuite, complete with a stand-up shower and a relaxing soaker tub. On the second floor, youll find three additional generously sized bedrooms, a full bath, and a conveniently located laundry room.Enjoy summer evenings on the inviting front porch, ideal for relaxing with family and friends. The entire home is carpet-free and features contemporary lighting and an abundance of pot lights, creating a bright and modern atmosphere.The legally finished basement offers incredible versatility with a separate entrance, its own living area, a full kitchen, a separate laundry room, and a spacious bedroom. The basement bedroom includes a 3-piece bathroom, a walk-in closet, and a built-in closet, making it perfect for extended family, guests, or rental income. This home is truly a rare find dont miss out! |
| Price | $1,149,900 |
| Taxes: | $3901.00 |
| Occupancy: | Vacant |
| Address: | 668 Hamilton Cres , Milton, L9T 6H1, Halton |
| Directions/Cross Streets: | Derry / Armstrong |
| Rooms: | 12 |
| Rooms +: | 0 |
| Bedrooms: | 4 |
| Bedrooms +: | 1 |
| Family Room: | T |
| Basement: | Finished, Separate Ent |
| Level/Floor | Room | Length(ft) | Width(ft) | Descriptions | |
| Room 1 | Main | Living Ro | 12.89 | 15.38 |
| Washroom Type | No. of Pieces | Level |
| Washroom Type 1 | 2 | Main |
| Washroom Type 2 | 3 | Second |
| Washroom Type 3 | 3 | Second |
| Washroom Type 4 | 3 | Basement |
| Washroom Type 5 | 0 | |
| Washroom Type 6 | 2 | Main |
| Washroom Type 7 | 3 | Second |
| Washroom Type 8 | 3 | Second |
| Washroom Type 9 | 3 | Basement |
| Washroom Type 10 | 0 | |
| Washroom Type 11 | 2 | Main |
| Washroom Type 12 | 3 | Second |
| Washroom Type 13 | 3 | Second |
| Washroom Type 14 | 3 | Basement |
| Washroom Type 15 | 0 | |
| Washroom Type 16 | 2 | Main |
| Washroom Type 17 | 3 | Second |
| Washroom Type 18 | 3 | Second |
| Washroom Type 19 | 3 | Basement |
| Washroom Type 20 | 0 |
| Total Area: | 0.00 |
| Approximatly Age: | 16-30 |
| Property Type: | Semi-Detached |
| Style: | 2-Storey |
| Exterior: | Brick |
| Garage Type: | Built-In |
| (Parking/)Drive: | Private |
| Drive Parking Spaces: | 1 |
| Park #1 | |
| Parking Type: | Private |
| Park #2 | |
| Parking Type: | Private |
| Pool: | None |
| Approximatly Age: | 16-30 |
| Approximatly Square Footage: | 1500-2000 |
| Property Features: | Library, Park |
| CAC Included: | N |
| Water Included: | N |
| Cabel TV Included: | N |
| Common Elements Included: | N |
| Heat Included: | N |
| Parking Included: | N |
| Condo Tax Included: | N |
| Building Insurance Included: | N |
| Fireplace/Stove: | N |
| Heat Type: | Forced Air |
| Central Air Conditioning: | Central Air |
| Central Vac: | N |
| Laundry Level: | Syste |
| Ensuite Laundry: | F |
| Elevator Lift: | False |
| Sewers: | Other |
| Utilities-Cable: | Y |
| Utilities-Hydro: | A |
$
%
Years
This calculator is for demonstration purposes only. Always consult a professional
financial advisor before making personal financial decisions.
| Although the information displayed is believed to be accurate, no warranties or representations are made of any kind. |
| EXP REALTY |
|
|

Aneta Andrews
Broker
Dir:
416-576-5339
Bus:
905-278-3500
Fax:
1-888-407-8605
| Virtual Tour | Book Showing | Email a Friend |
Jump To:
At a Glance:
| Type: | Freehold - Semi-Detached |
| Area: | Halton |
| Municipality: | Milton |
| Neighbourhood: | 1023 - BE Beaty |
| Style: | 2-Storey |
| Approximate Age: | 16-30 |
| Tax: | $3,901 |
| Beds: | 4+1 |
| Baths: | 4 |
| Fireplace: | N |
| Pool: | None |
Locatin Map:
Payment Calculator:

