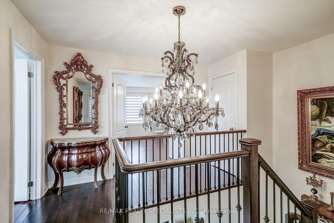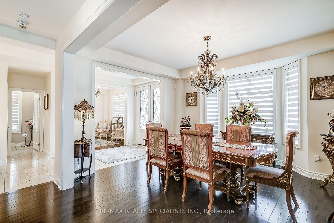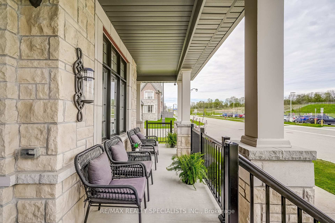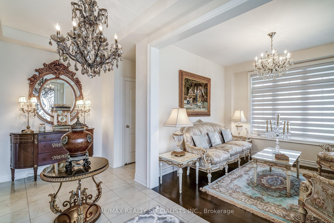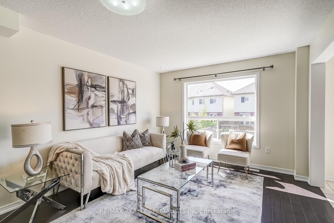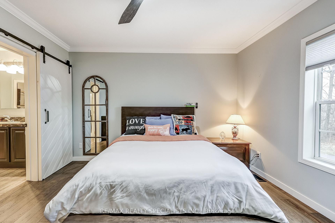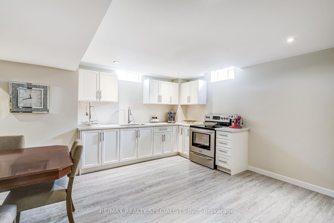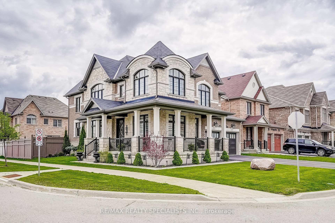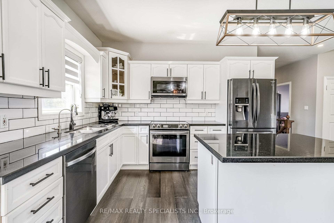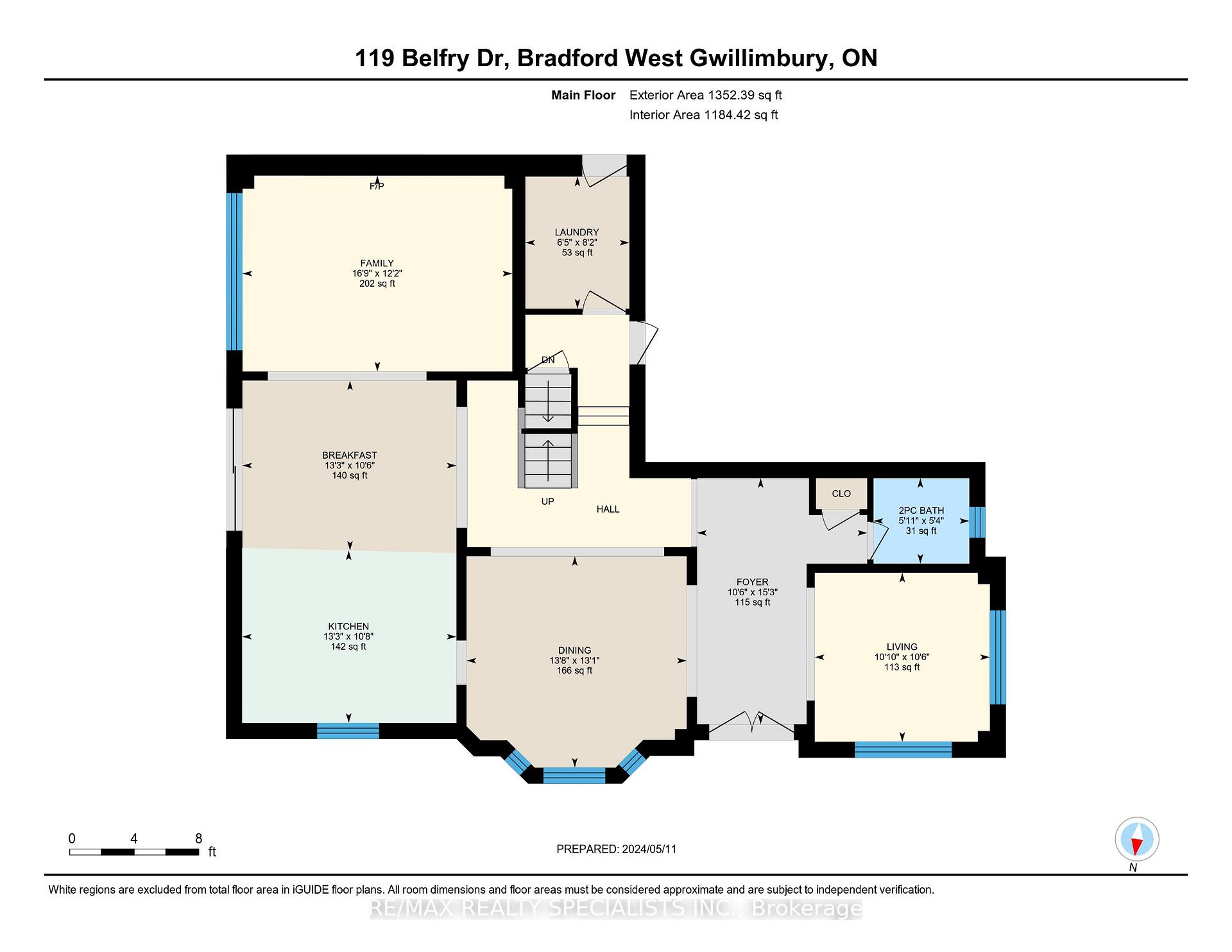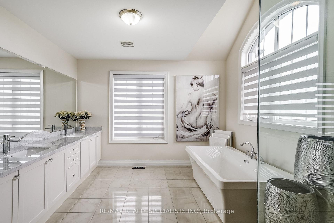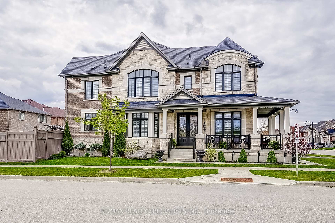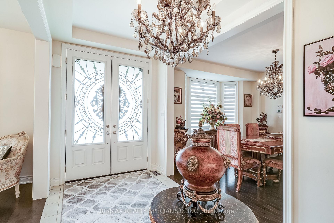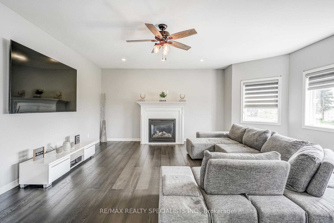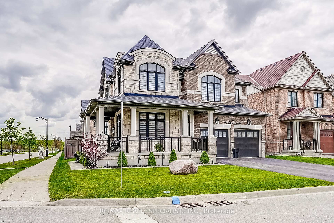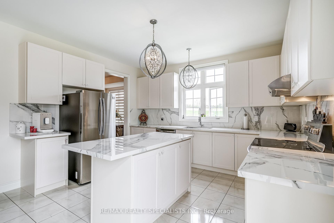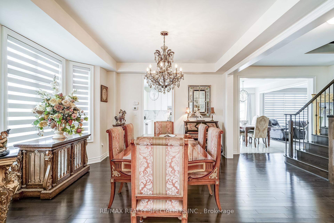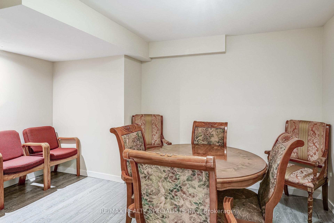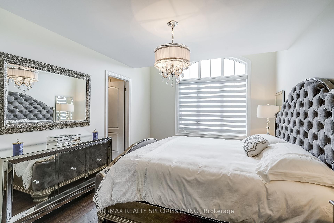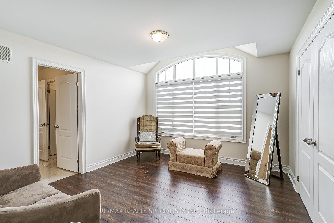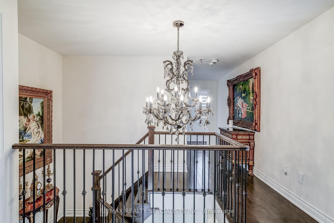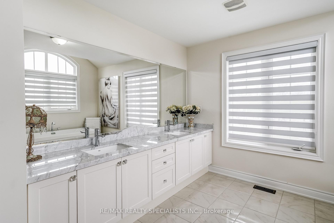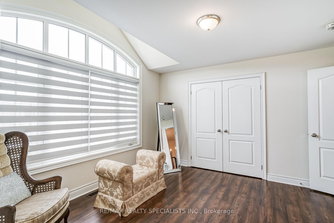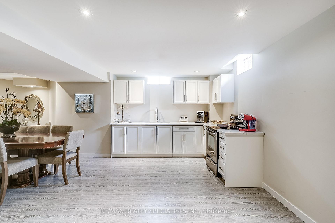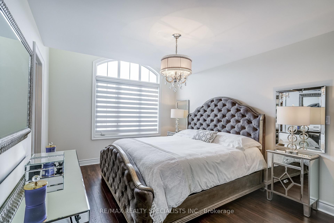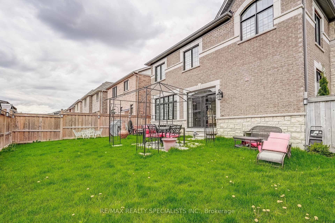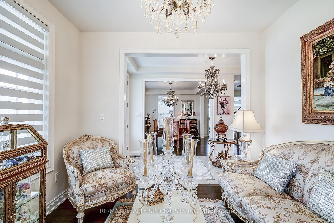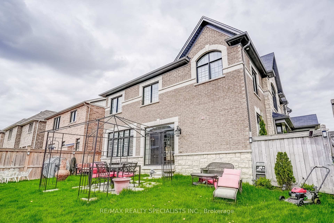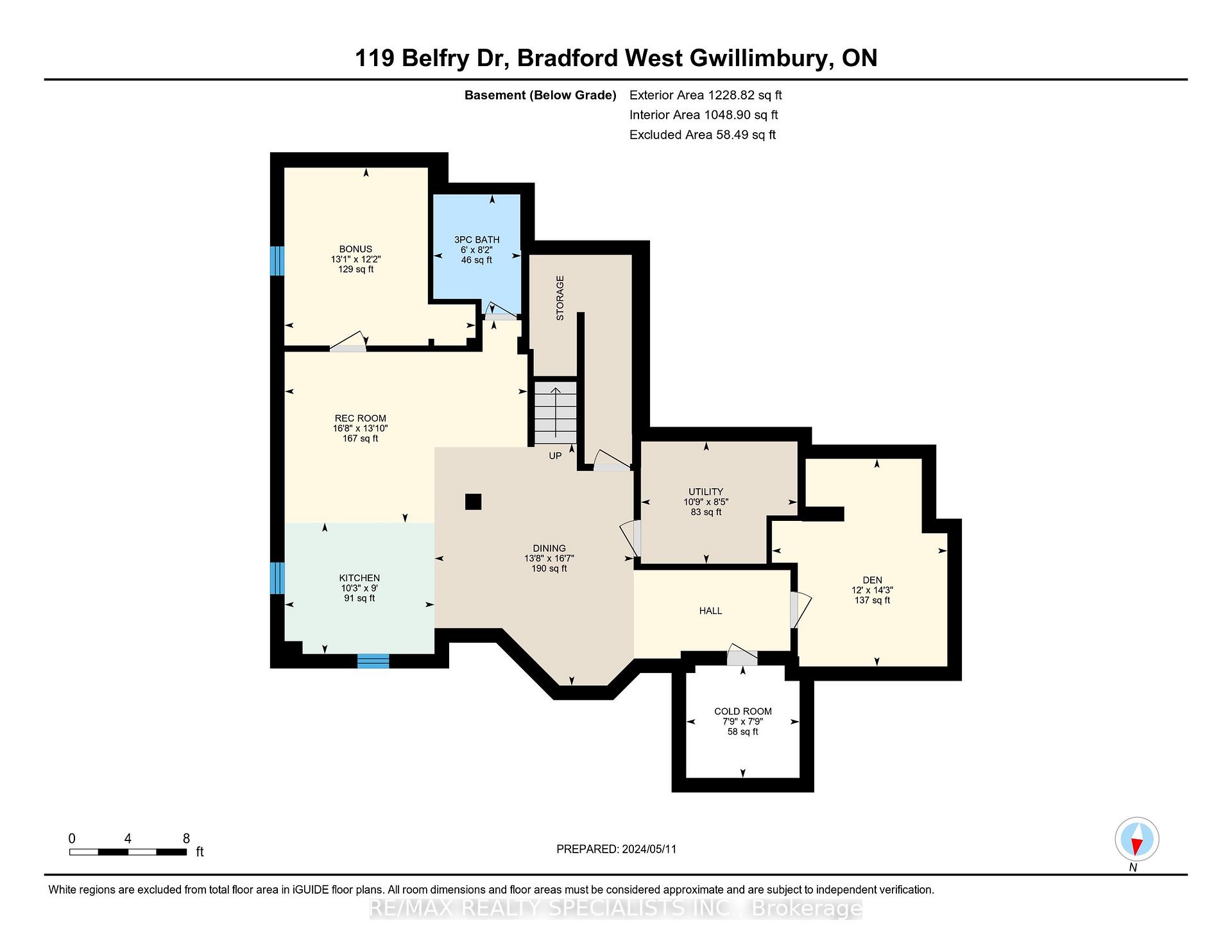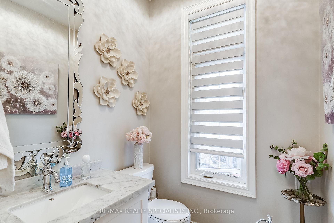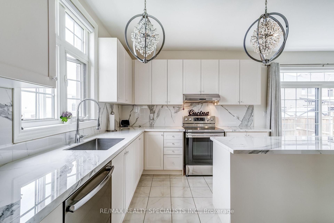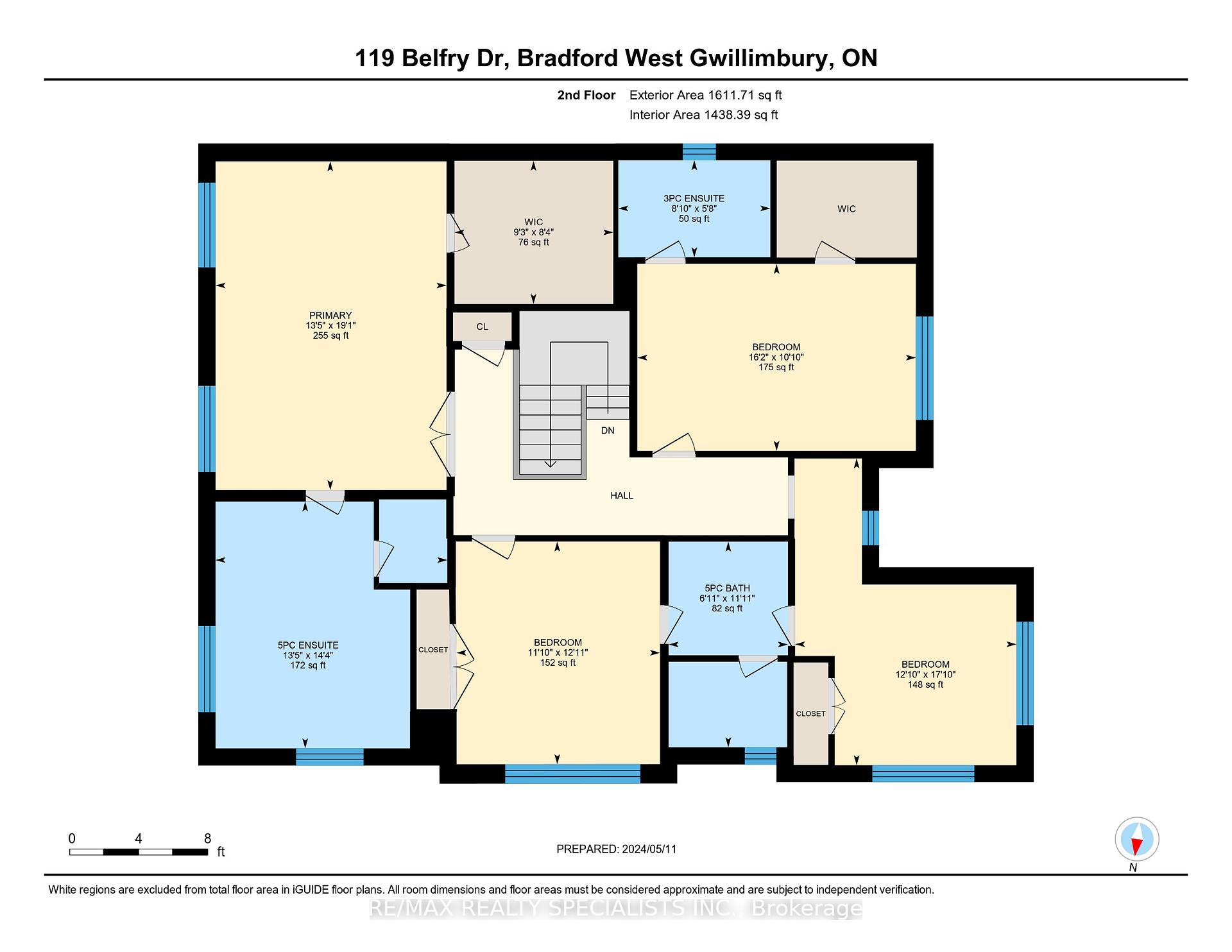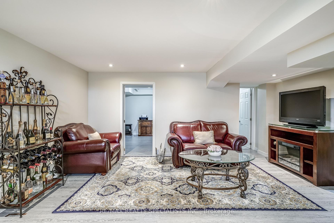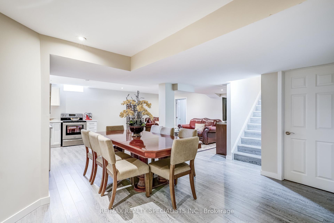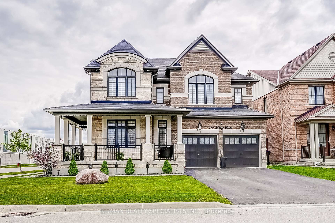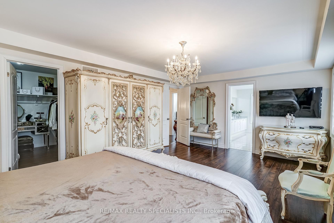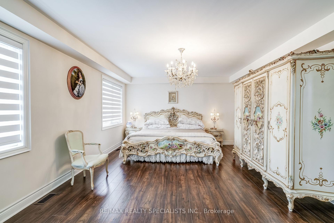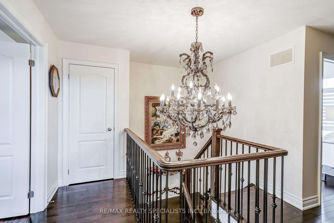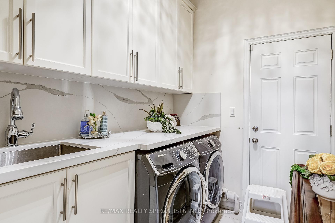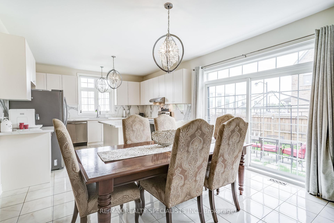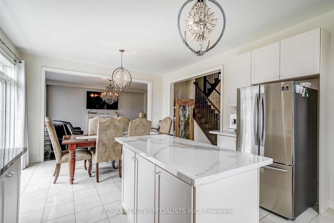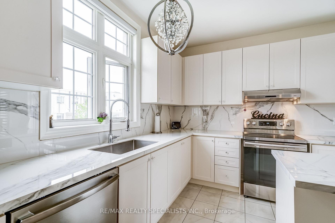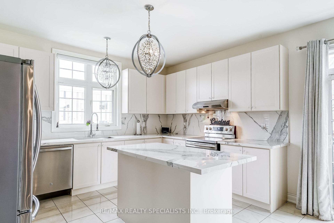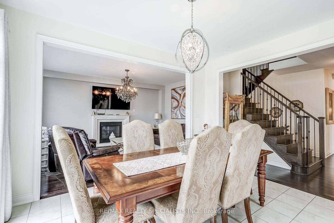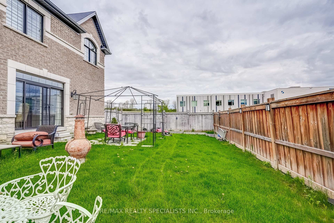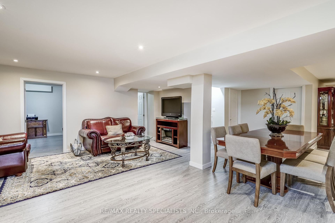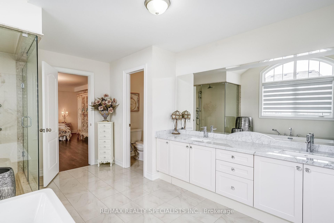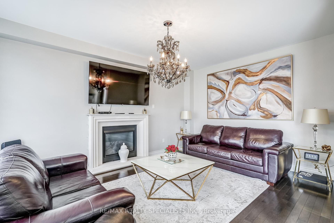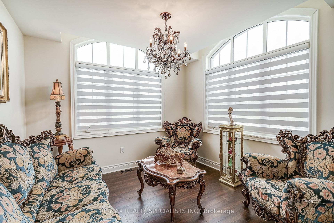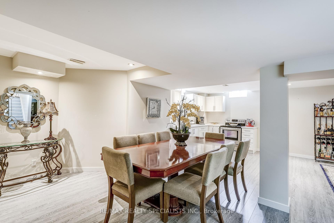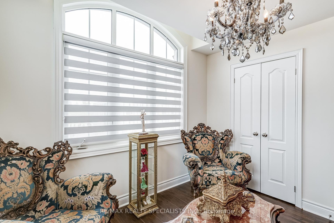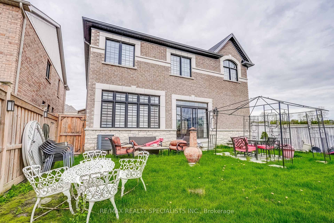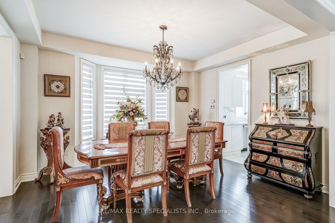$1,580,000
Available - For Sale
Listing ID: N11976472
119 Belfry Driv , Bradford West Gwillimbury, L3Z 0V6, Simcoe
| Welcome to 119 Belfry Dr., a stunning residence built by Rosehaven Homes. This luxurious property boasts over 4,200 sqft of living space, complete with high-end designer finishes. The open-concept main floor features a seamless blend of style and functionality, while the four spacious bedrooms each come with an ensuite bathroom. Additional features include: Main floor laundry with side entrance and garage access, Professionally finished basement with a full kitchen, two bedrooms, a recreation room, and a 3-piece bathroom, Beautifully landscaped premium corner lot, Upgrades galore, including exterior brick and stone, soffit pot lights, stainless steel appliances, hardwood and laminate flooring throughout, and a glass-enclosed shower. Large front porch perfect for soaking up natural light. |
| Price | $1,580,000 |
| Taxes: | $7400.00 |
| Occupancy: | Owner |
| Address: | 119 Belfry Driv , Bradford West Gwillimbury, L3Z 0V6, Simcoe |
| Directions/Cross Streets: | Line 8 & Rogers Trail |
| Rooms: | 11 |
| Rooms +: | 2 |
| Bedrooms: | 4 |
| Bedrooms +: | 2 |
| Family Room: | T |
| Basement: | Finished, Separate Ent |
| Level/Floor | Room | Length(ft) | Width(ft) | Descriptions | |
| Room 1 | Main | Family Ro | 12 | 16.99 | Hardwood Floor, Gas Fireplace, Window |
| Room 2 | Main | Breakfast | 10.99 | 13.09 | Sliding Doors, Ceramic Floor, W/O To Yard |
| Room 3 | Main | Dining Ro | 13.28 | 15.09 | Hardwood Floor, Coffered Ceiling(s), Open Concept |
| Room 4 | Main | Living Ro | 10.5 | 10.5 | Hardwood Floor, Window |
| Room 5 | Main | Kitchen | 10.5 | 12.99 | Stainless Steel Appl, Centre Island, Quartz Counter |
| Room 6 | Second | Primary B | 18.99 | 13.48 | Laminate, 5 Pc Ensuite, Walk-In Closet(s) |
| Room 7 | Second | Bedroom 2 | 12.99 | 12 | Laminate, Semi Ensuite, Closet |
| Room 8 | Second | Bedroom 3 | 10.5 | 10.5 | Laminate, Semi Ensuite, Closet |
| Room 9 | Second | Bedroom 4 | 10.99 | 16.5 | Laminate, 4 Pc Ensuite, Closet |
| Room 10 | Basement | Bedroom | 11.48 | 10.99 | Laminate |
| Room 11 | Basement | Bedroom | 10.5 | 10.89 | Laminate |
| Room 12 | Basement | Recreatio | 20.01 | 17.06 | Laminate, Pot Lights, 3 Pc Bath |
| Washroom Type | No. of Pieces | Level |
| Washroom Type 1 | 2 | Main |
| Washroom Type 2 | 5 | Second |
| Washroom Type 3 | 3 | Second |
| Washroom Type 4 | 3 | Basement |
| Washroom Type 5 | 0 |
| Total Area: | 0.00 |
| Property Type: | Detached |
| Style: | 2-Storey |
| Exterior: | Brick, Stone |
| Garage Type: | Built-In |
| (Parking/)Drive: | Private Do |
| Drive Parking Spaces: | 2 |
| Park #1 | |
| Parking Type: | Private Do |
| Park #2 | |
| Parking Type: | Private Do |
| Pool: | None |
| Approximatly Square Footage: | 2500-3000 |
| CAC Included: | N |
| Water Included: | N |
| Cabel TV Included: | N |
| Common Elements Included: | N |
| Heat Included: | N |
| Parking Included: | N |
| Condo Tax Included: | N |
| Building Insurance Included: | N |
| Fireplace/Stove: | Y |
| Heat Type: | Forced Air |
| Central Air Conditioning: | Central Air |
| Central Vac: | N |
| Laundry Level: | Syste |
| Ensuite Laundry: | F |
| Sewers: | Sewer |
$
%
Years
This calculator is for demonstration purposes only. Always consult a professional
financial advisor before making personal financial decisions.
| Although the information displayed is believed to be accurate, no warranties or representations are made of any kind. |
| RE/MAX REALTY SPECIALISTS INC. |
|
|

Aneta Andrews
Broker
Dir:
416-576-5339
Bus:
905-278-3500
Fax:
1-888-407-8605
| Virtual Tour | Book Showing | Email a Friend |
Jump To:
At a Glance:
| Type: | Freehold - Detached |
| Area: | Simcoe |
| Municipality: | Bradford West Gwillimbury |
| Neighbourhood: | Bradford |
| Style: | 2-Storey |
| Tax: | $7,400 |
| Beds: | 4+2 |
| Baths: | 5 |
| Fireplace: | Y |
| Pool: | None |
Locatin Map:
Payment Calculator:

