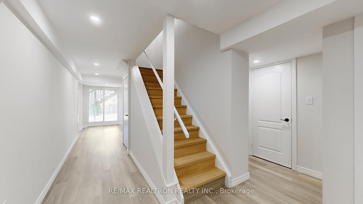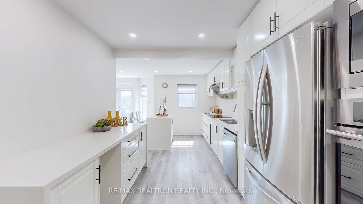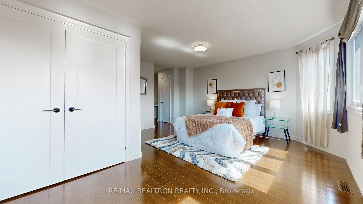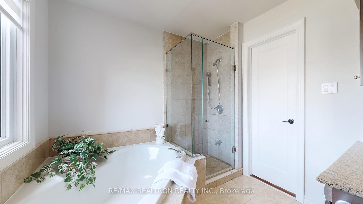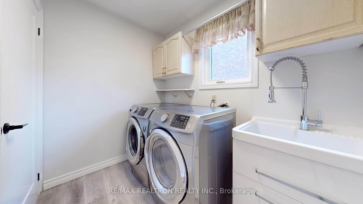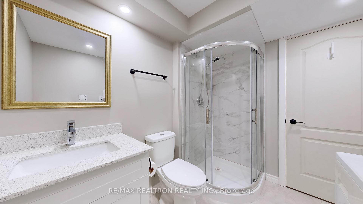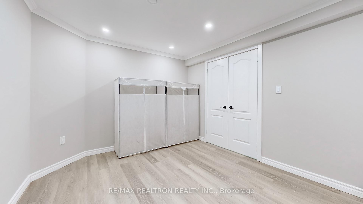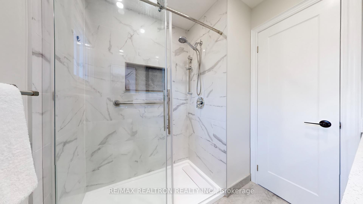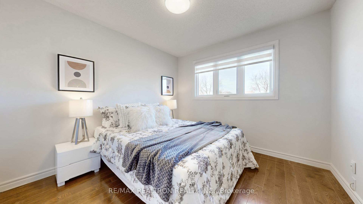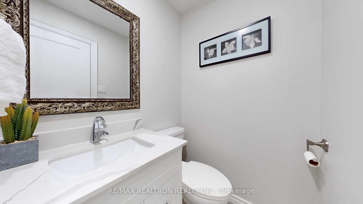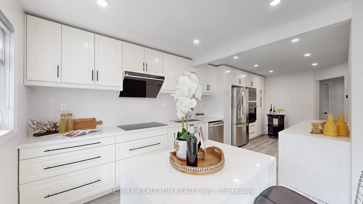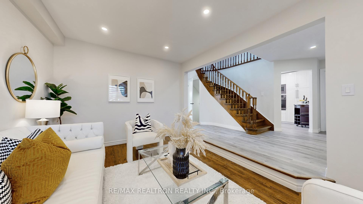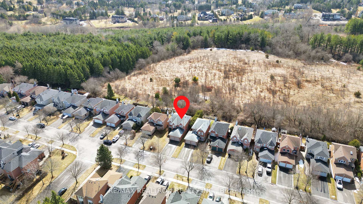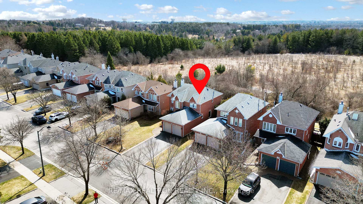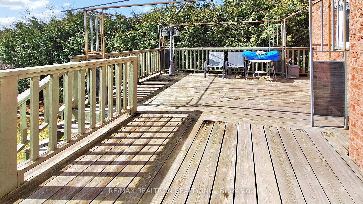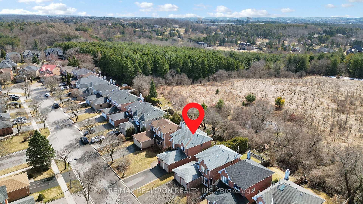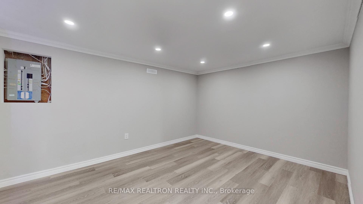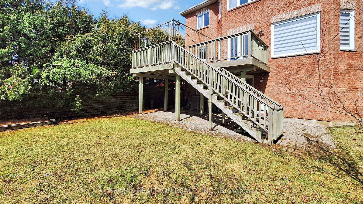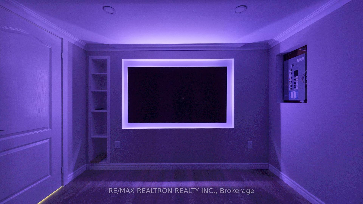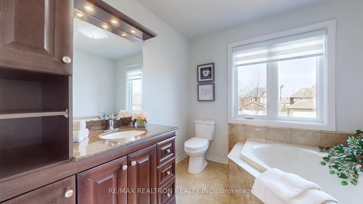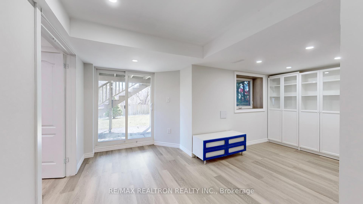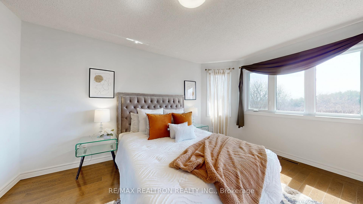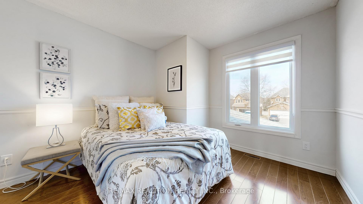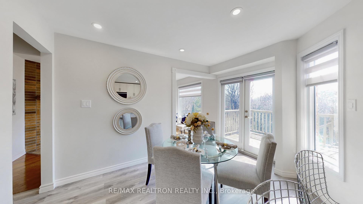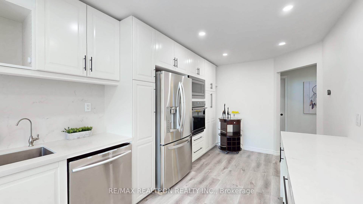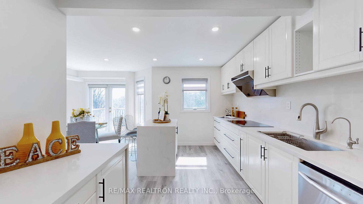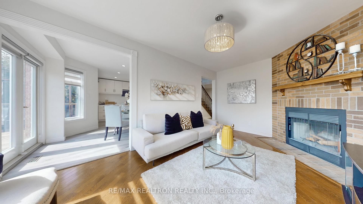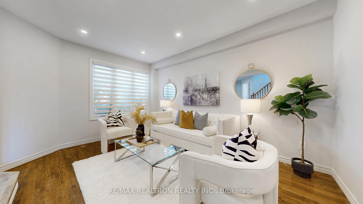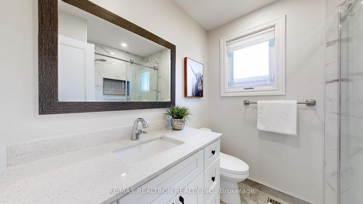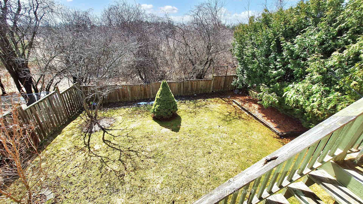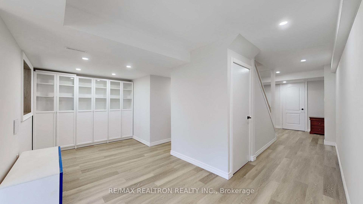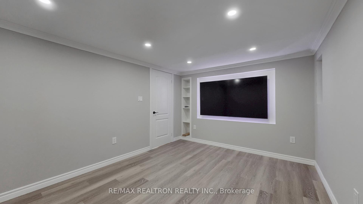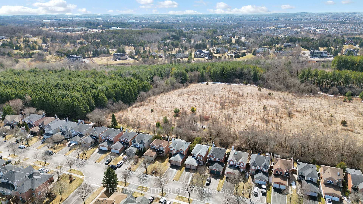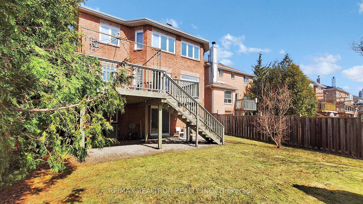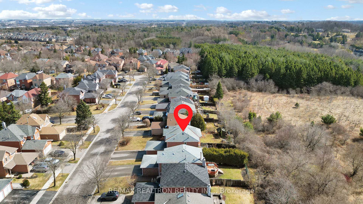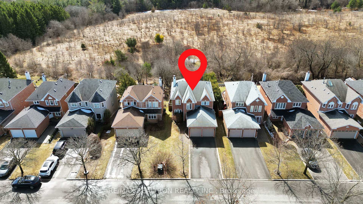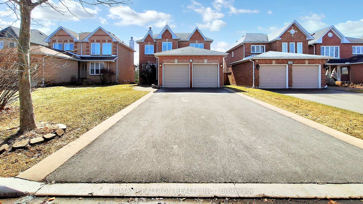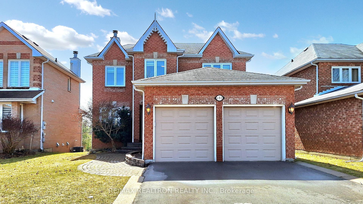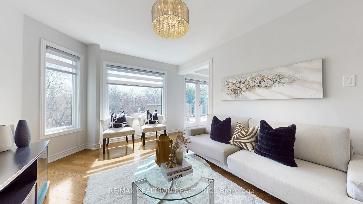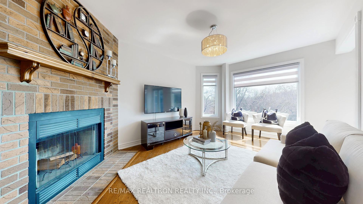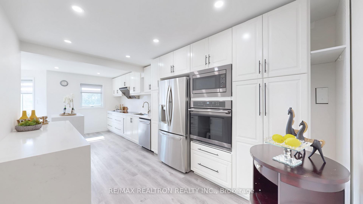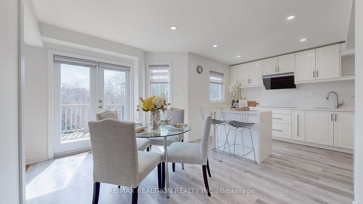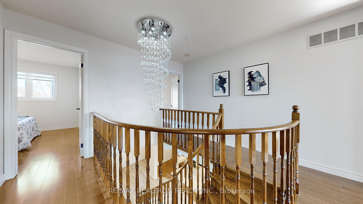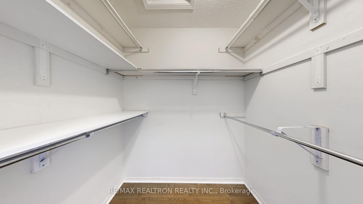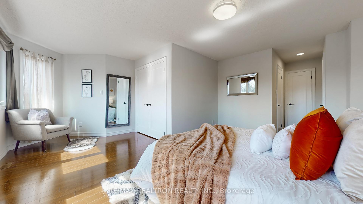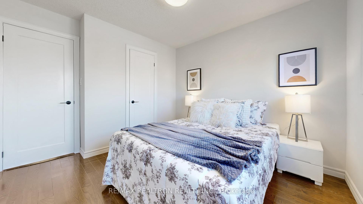$1,428,000
Available - For Sale
Listing ID: N12067076
131 Dawlish Aven , Aurora, L4G 6R3, York
| Ravine Lot Beauty in Prime Aurora Highlands! Welcome to this stunning 4+2 bedroom, 4 bathroom home nestled on a quiet street in the sought-after Aurora Highlands community. Enjoy peaceful living just minutes from top-rated schools, parks, shopping, and all essential amenities. This exceptional property boasts great curb appeal with a large driveway that fits 4 cars and has no sidewalk! Step inside to a beautifully finished interior featuring hardwood/laminate flooring throughout and elegant upgrades in every room. The heart of the home is the custom oversized gourmet kitchen, complete with built-in appliances, quartz countertops, an eat-in breakfast area, and a dining area with a walkout to a large deck overlooking the serene ravine, making it perfect for entertaining or relaxing in nature. The cozy family room includes a real wood-burning fireplace, while the large living room offers ample space to host guests. Upstairs, you'll find 4 generously sized bedrooms, including a luxurious primary retreat with its own sitting area, a 5-piece ensuite, and a walk-in closet. All bathrooms have been fully renovated and thoughtfully remodeled. The main floor also features a laundry room with convenient garage access. The professionally finished walkout basement extends your living space with a media/cinema room, additional bedroom, spacious living area, and a modern 3-piece bath - ideal for extended family or guests. Step outside to your fully fenced backyard oasis, where the large deck provides breathtaking views of the ravine, delivering a true sense of privacy and tranquility. Don't miss this rare opportunity to own a ravine-lot gem in one of Aurora's most desirable neighborhoods! |
| Price | $1,428,000 |
| Taxes: | $5808.40 |
| Occupancy: | Owner |
| Address: | 131 Dawlish Aven , Aurora, L4G 6R3, York |
| Directions/Cross Streets: | Bathurst/Mcclellan |
| Rooms: | 9 |
| Rooms +: | 3 |
| Bedrooms: | 4 |
| Bedrooms +: | 2 |
| Family Room: | T |
| Basement: | Walk-Out, Finished |
| Level/Floor | Room | Length(ft) | Width(ft) | Descriptions | |
| Room 1 | Ground | Kitchen | 22.3 | 8.86 | Modern Kitchen, B/I Appliances, Quartz Counter |
| Room 2 | Ground | Breakfast | 11.81 | 8.86 | Pot Lights, Combined w/Kitchen, Overlooks Ravine |
| Room 3 | Ground | Family Ro | 15.68 | 10.82 | Hardwood Floor, Fireplace, Overlooks Ravine |
| Room 4 | Ground | Living Ro | 14.76 | 9.94 | Hardwood Floor, Large Window, Pot Lights |
| Room 5 | Ground | Dining Ro | 11.81 | 8.86 | W/O To Deck, Pot Lights, Overlooks Ravine |
| Room 6 | Second | Primary B | 15.81 | 10.1 | Hardwood Floor, Walk-In Closet(s), 5 Pc Ensuite |
| Room 7 | Second | Sitting | 8.82 | 6.46 | Hardwood Floor, Combined w/Primary |
| Room 8 | Second | Bedroom 2 | 13.61 | 10.1 | Hardwood Floor, Closet |
| Room 9 | Second | Bedroom 3 | 9.32 | 9.18 | Hardwood Floor, Closet |
| Room 10 | Second | Bedroom 4 | 10.2 | 10 | Hardwood Floor, Closet |
| Room 11 | Basement | Living Ro | 15.78 | 11.32 | Laminate, W/O To Ravine, 3 Pc Bath |
| Room 12 | Basement | Media Roo | 13.48 | 10.17 | Laminate, Pot Lights, Crown Moulding |
| Room 13 | Basement | Bedroom | 15.22 | 10.17 | Laminate, Pot Lights, 3 Pc Bath |
| Washroom Type | No. of Pieces | Level |
| Washroom Type 1 | 2 | Main |
| Washroom Type 2 | 4 | Upper |
| Washroom Type 3 | 5 | Upper |
| Washroom Type 4 | 3 | Basement |
| Washroom Type 5 | 0 | |
| Washroom Type 6 | 2 | Main |
| Washroom Type 7 | 4 | Upper |
| Washroom Type 8 | 5 | Upper |
| Washroom Type 9 | 3 | Basement |
| Washroom Type 10 | 0 |
| Total Area: | 0.00 |
| Property Type: | Detached |
| Style: | 2-Storey |
| Exterior: | Brick |
| Garage Type: | Attached |
| (Parking/)Drive: | Private |
| Drive Parking Spaces: | 4 |
| Park #1 | |
| Parking Type: | Private |
| Park #2 | |
| Parking Type: | Private |
| Pool: | None |
| Approximatly Square Footage: | 2000-2500 |
| CAC Included: | N |
| Water Included: | N |
| Cabel TV Included: | N |
| Common Elements Included: | N |
| Heat Included: | N |
| Parking Included: | N |
| Condo Tax Included: | N |
| Building Insurance Included: | N |
| Fireplace/Stove: | Y |
| Heat Type: | Forced Air |
| Central Air Conditioning: | Central Air |
| Central Vac: | N |
| Laundry Level: | Syste |
| Ensuite Laundry: | F |
| Sewers: | Sewer |
$
%
Years
This calculator is for demonstration purposes only. Always consult a professional
financial advisor before making personal financial decisions.
| Although the information displayed is believed to be accurate, no warranties or representations are made of any kind. |
| RE/MAX REALTRON REALTY INC. |
|
|

Aneta Andrews
Broker
Dir:
416-576-5339
Bus:
905-278-3500
Fax:
1-888-407-8605
| Virtual Tour | Book Showing | Email a Friend |
Jump To:
At a Glance:
| Type: | Freehold - Detached |
| Area: | York |
| Municipality: | Aurora |
| Neighbourhood: | Aurora Highlands |
| Style: | 2-Storey |
| Tax: | $5,808.4 |
| Beds: | 4+2 |
| Baths: | 4 |
| Fireplace: | Y |
| Pool: | None |
Locatin Map:
Payment Calculator:

