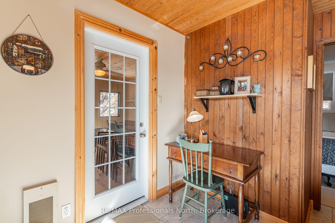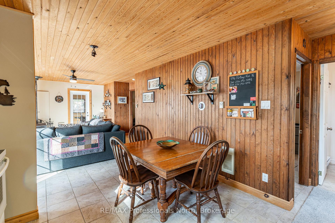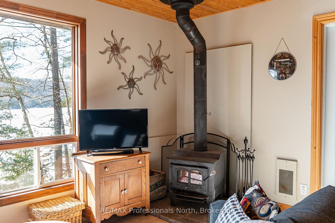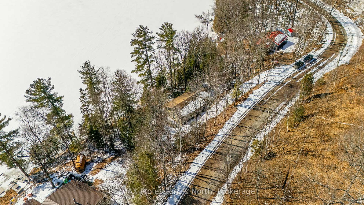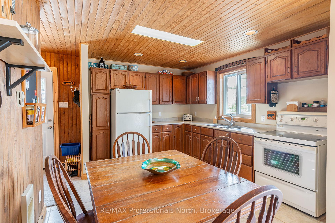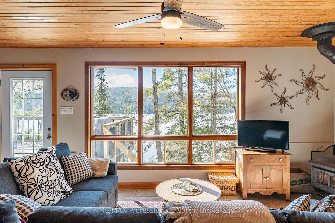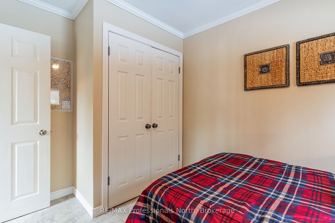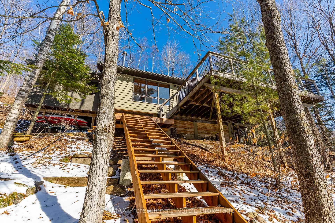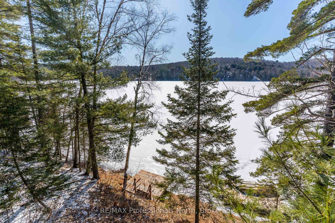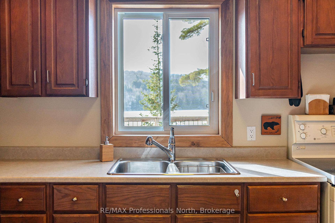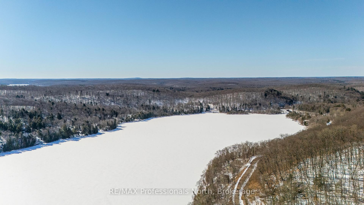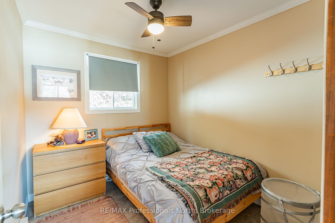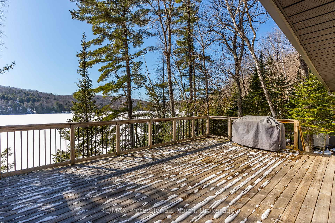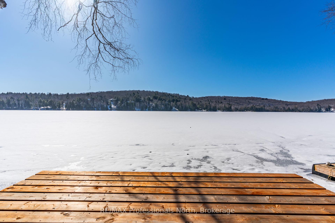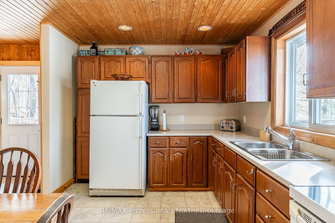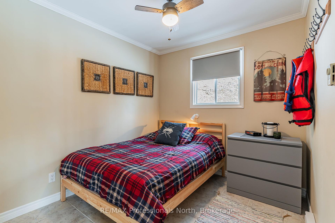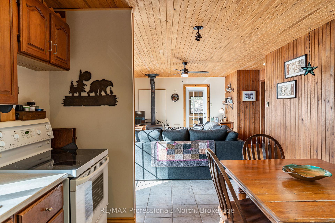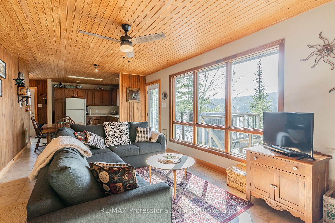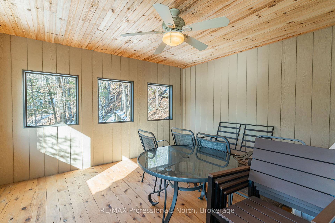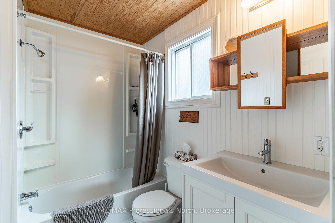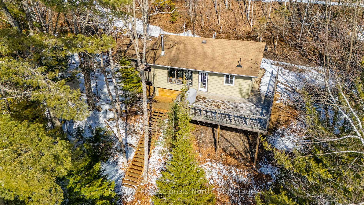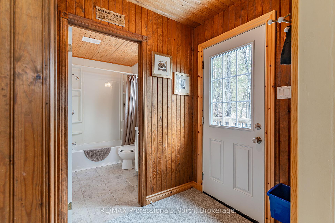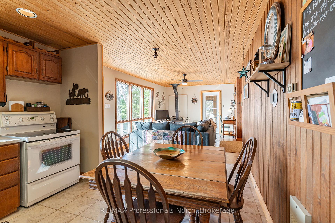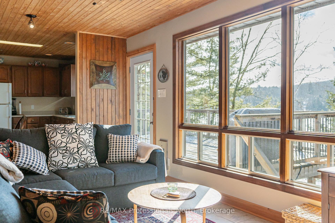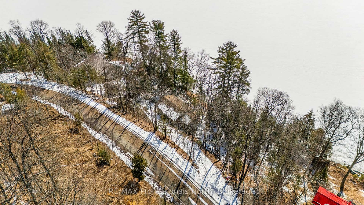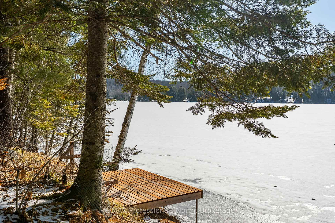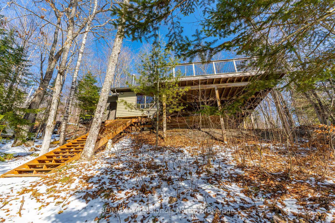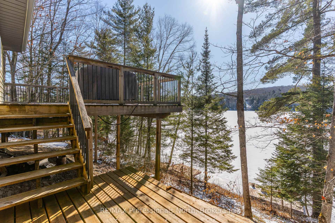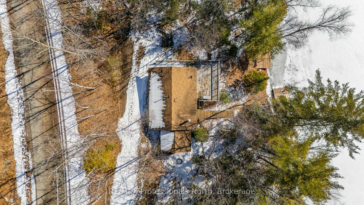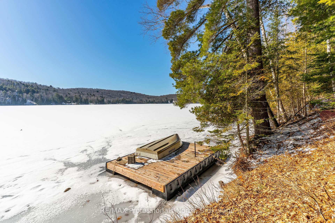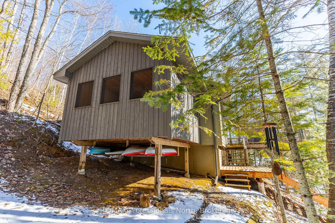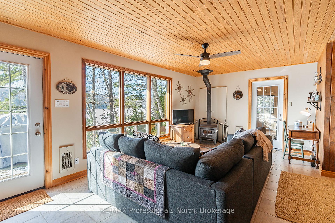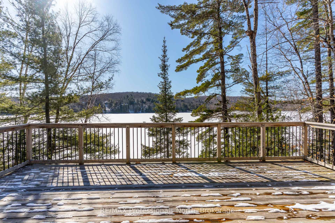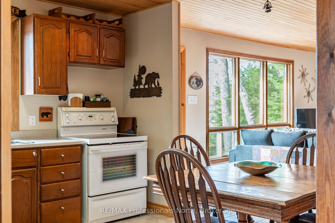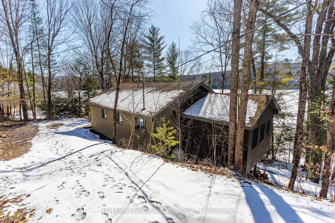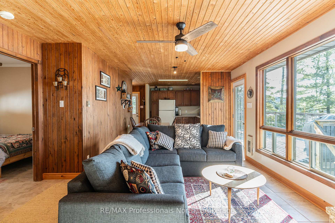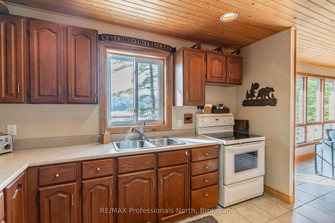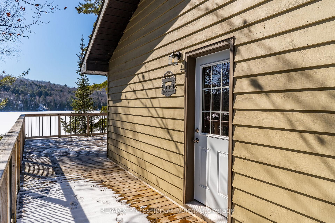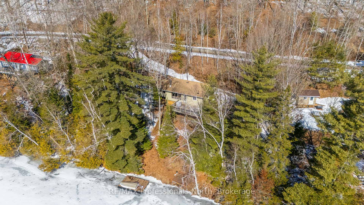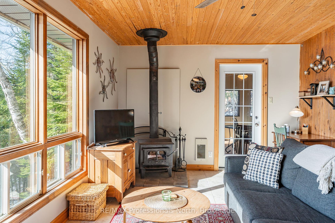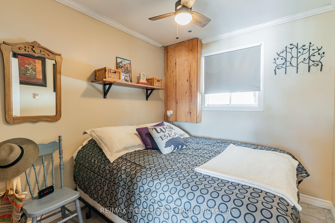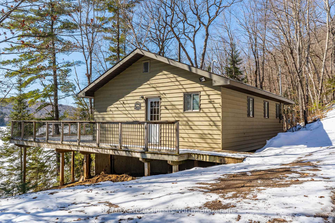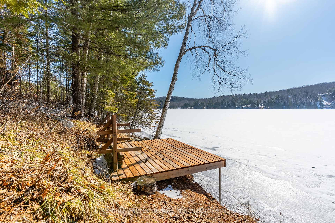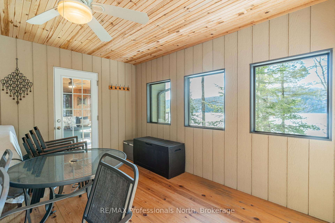$699,900
Available - For Sale
Listing ID: X12067236
1196 Portage Road , Dysart et al, K0M 1S0, Haliburton
| Charming 3-Bedroom Cottage on South Portage Lake! Your Haliburton County Escape Awaits! Welcome to your perfect year round family getaway in beautiful Cottage Country Ontario! This adorable 3-bedroom, 1-bathroom cottage is nestled the serene shores of South Portage Lake, offering peace, privacy, and the true charm of cottaging in the Highlands. Step inside to a warm and inviting open-concept living, kitchen, and dining area, perfect for hosting family and friends. Walk out onto the spacious deck ideal for summer BBQs, entertaining, or simply soaking in the tranquil lake views. The screened-in Haliburton Room provides a cozy spot for dining or unwinding bug-free while surrounded by nature .Enjoy great swimming off the dock, with a gentle slope to the water for easy access. Whether you're paddling, fishing, or just relaxing by the water, this property offers the full lakefront cottaging experience. Located on a year-round township road and just 15 minutes to the Village of Haliburton, you will have quick access to shopping, dining, and local amenities while still enjoying the quiet and calm of Cottage Country. A handy shed provides extra storage for your outdoor toys and tools. Radiant floor heat, baseboard electric for supplementary heat, heated water line w/UV and sediment filter. This is an incredible opportunity to get into the cottage market just in time for summer. Don't miss your chance to own a slice of Cottage Country paradise! |
| Price | $699,900 |
| Taxes: | $1692.47 |
| Assessment Year: | 2024 |
| Occupancy: | Owner |
| Address: | 1196 Portage Road , Dysart et al, K0M 1S0, Haliburton |
| Directions/Cross Streets: | Kennaway Rd |
| Rooms: | 6 |
| Bedrooms: | 3 |
| Bedrooms +: | 0 |
| Family Room: | F |
| Basement: | None |
| Level/Floor | Room | Length(ft) | Width(ft) | Descriptions | |
| Room 1 | Main | Bedroom | 8.95 | 8 | |
| Room 2 | Main | Bedroom | 9.02 | 8.04 | |
| Room 3 | Main | Bedroom | 11.28 | 8.27 | |
| Room 4 | Main | Bathroom | 7.81 | 5.67 | |
| Room 5 | Main | Kitchen | 11.35 | 11.94 | |
| Room 6 | Main | Living Ro | 13.68 | 19.09 | |
| Room 7 | Main | Other | 13.32 | 13.68 |
| Washroom Type | No. of Pieces | Level |
| Washroom Type 1 | 4 | Main |
| Washroom Type 2 | 0 | |
| Washroom Type 3 | 0 | |
| Washroom Type 4 | 0 | |
| Washroom Type 5 | 0 |
| Total Area: | 0.00 |
| Property Type: | Cottage |
| Style: | Bungalow |
| Exterior: | Wood |
| Garage Type: | None |
| Drive Parking Spaces: | 3 |
| Pool: | None |
| Other Structures: | Shed |
| Approximatly Square Footage: | 700-1100 |
| Property Features: | Wooded/Treed, Waterfront |
| CAC Included: | N |
| Water Included: | N |
| Cabel TV Included: | N |
| Common Elements Included: | N |
| Heat Included: | N |
| Parking Included: | N |
| Condo Tax Included: | N |
| Building Insurance Included: | N |
| Fireplace/Stove: | Y |
| Heat Type: | Radiant |
| Central Air Conditioning: | None |
| Central Vac: | N |
| Laundry Level: | Syste |
| Ensuite Laundry: | F |
| Sewers: | Septic |
| Water: | Lake/Rive |
| Water Supply Types: | Lake/River |
| Utilities-Hydro: | Y |
$
%
Years
This calculator is for demonstration purposes only. Always consult a professional
financial advisor before making personal financial decisions.
| Although the information displayed is believed to be accurate, no warranties or representations are made of any kind. |
| RE/MAX Professionals North |
|
|

Aneta Andrews
Broker
Dir:
416-576-5339
Bus:
905-278-3500
Fax:
1-888-407-8605
| Virtual Tour | Book Showing | Email a Friend |
Jump To:
At a Glance:
| Type: | Freehold - Cottage |
| Area: | Haliburton |
| Municipality: | Dysart et al |
| Neighbourhood: | Dufferin Grove |
| Style: | Bungalow |
| Tax: | $1,692.47 |
| Beds: | 3 |
| Baths: | 1 |
| Fireplace: | Y |
| Pool: | None |
Locatin Map:
Payment Calculator:

