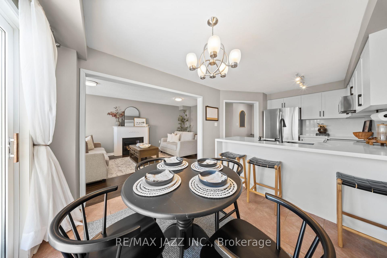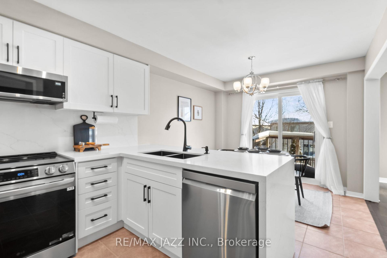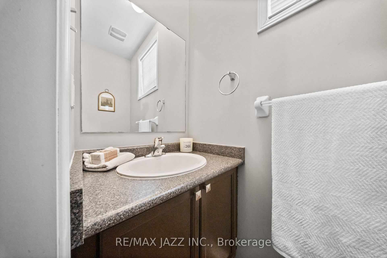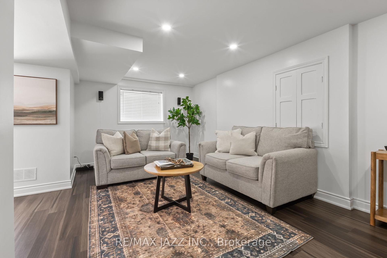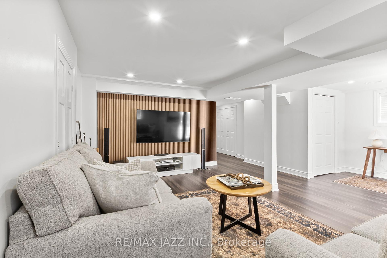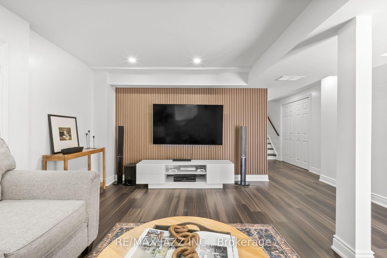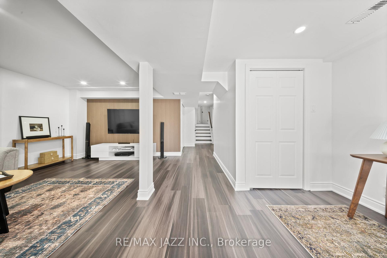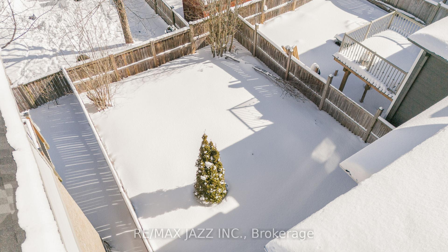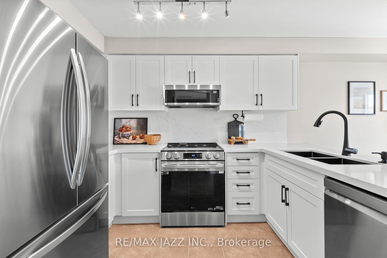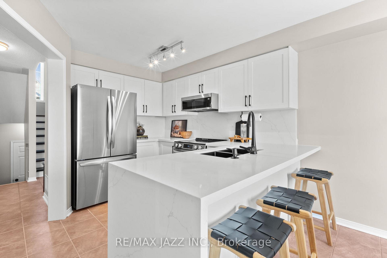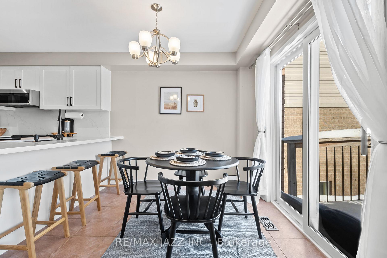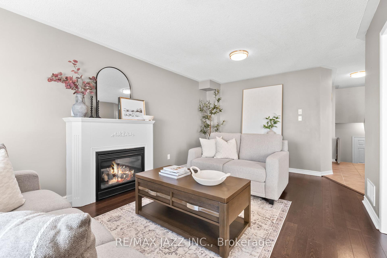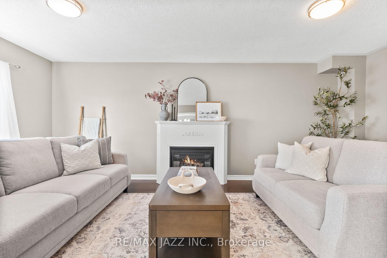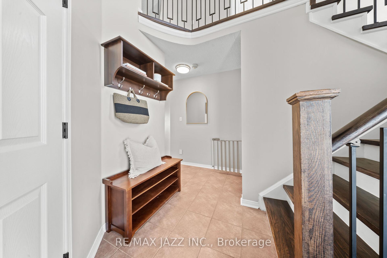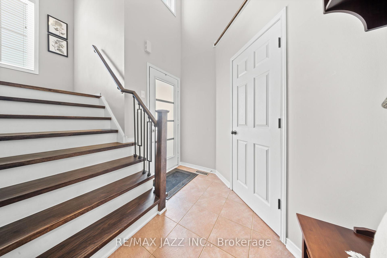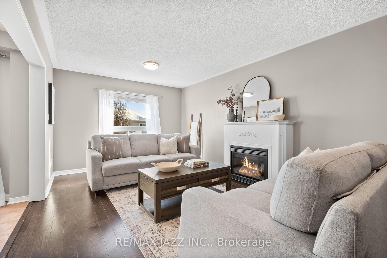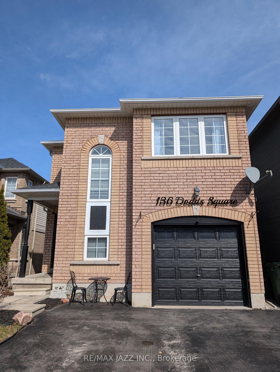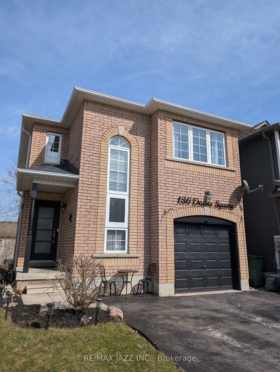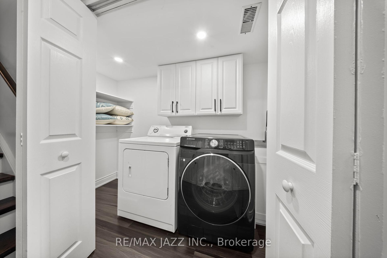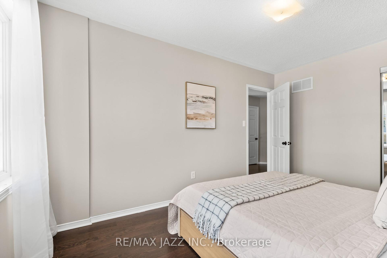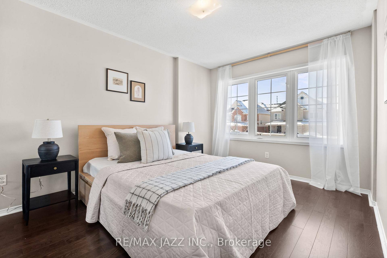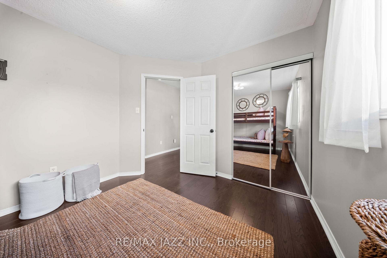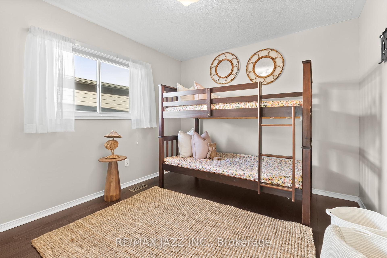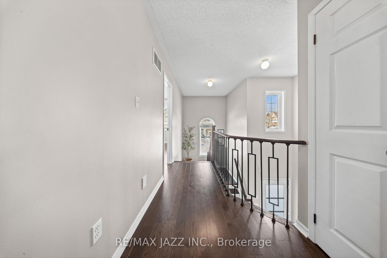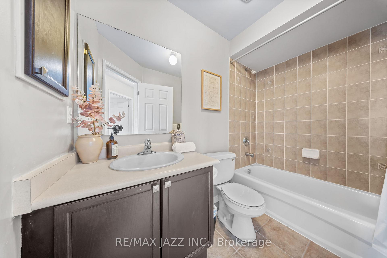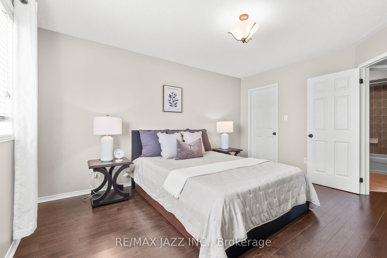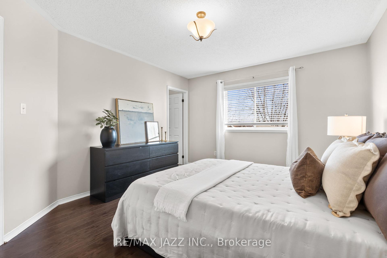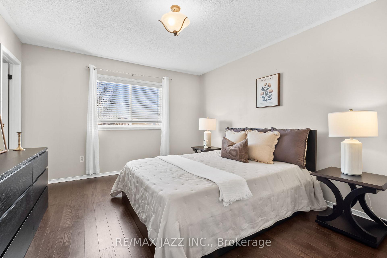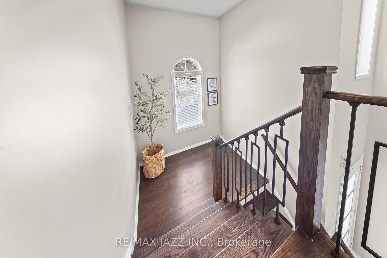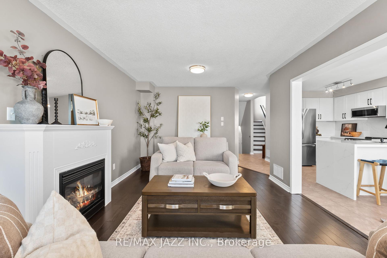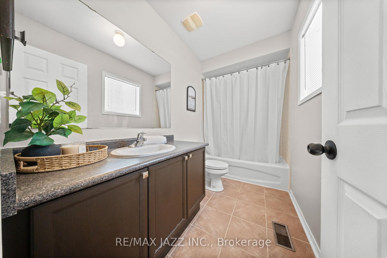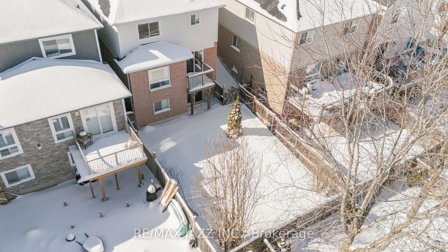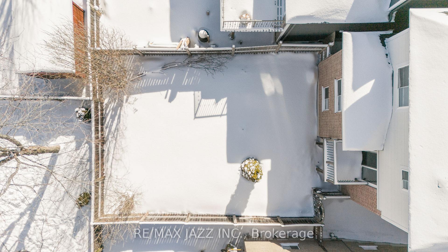$825,000
Available - For Sale
Listing ID: E12067615
136 Dodds Squa , Clarington, L1C 5N2, Durham
| Nestled in a prime Bowmanville location, this beautifully updated detached 2-storey home offers the perfect blend of elegance, comfort, and modern convenience. Situated just minutes from schools, parks, and a recreation center, with easy access to Highways 401, 407, and 418, it ensures effortless commuting. Step inside to a grand entrance with soaring ceilings, setting the stage for the stylish open-concept main level. The fully renovated kitchen is a chefs dream, featuring brand-new appliances, a stunning quartz waterfall countertop, and a matching backsplash. Hardwood floors flow throughout the main and upper levels, adding warmth and sophistication to the space. Upstairs, you'll find three spacious and sunlit bedrooms, each designed for relaxation. The primary bedroom offers a spacious walk in closet and ensuite. The bright, finished basement with luxury vinyl flooring provides walkout access, making it an ideal space for a home office, guest suite, or recreation area. Enjoy morning coffee or summer entertaining on the deck just off the kitchen, overlooking a fully fenced backyard - a perfect setting for outdoor gatherings. A rare find with exceptional style and function - don't miss the opportunity to make this stunning property your own! |
| Price | $825,000 |
| Taxes: | $4532.05 |
| Occupancy: | Owner |
| Address: | 136 Dodds Squa , Clarington, L1C 5N2, Durham |
| Acreage: | < .50 |
| Directions/Cross Streets: | Westside Dr/Bannister St |
| Rooms: | 6 |
| Rooms +: | 1 |
| Bedrooms: | 3 |
| Bedrooms +: | 0 |
| Family Room: | T |
| Basement: | Finished wit |
| Level/Floor | Room | Length(ft) | Width(ft) | Descriptions | |
| Room 1 | Main | Kitchen | 10.86 | 9.81 | Quartz Counter, Stainless Steel Appl, Open Concept |
| Room 2 | Main | Dining Ro | 9.87 | 8.17 | Breakfast Bar, Open Concept, W/O To Deck |
| Room 3 | Main | Living Ro | 20.2 | 10.3 | Hardwood Floor, Open Concept, Gas Fireplace |
| Room 4 | Second | Primary B | 14.24 | 12 | Hardwood Floor, Walk-In Closet(s), 4 Pc Ensuite |
| Room 5 | Second | Bedroom 2 | 13.58 | 9.97 | Hardwood Floor, Double Closet, Window |
| Room 6 | Second | Bedroom 3 | 11.97 | 9.97 | Hardwood Floor, Double Closet, Window |
| Room 7 | Basement | Recreatio | 15.65 | 19.09 | Vinyl Floor, Pot Lights, W/O To Yard |
| Washroom Type | No. of Pieces | Level |
| Washroom Type 1 | 2 | Main |
| Washroom Type 2 | 4 | Second |
| Washroom Type 3 | 4 | Second |
| Washroom Type 4 | 0 | |
| Washroom Type 5 | 0 | |
| Washroom Type 6 | 2 | Main |
| Washroom Type 7 | 4 | Second |
| Washroom Type 8 | 4 | Second |
| Washroom Type 9 | 0 | |
| Washroom Type 10 | 0 |
| Total Area: | 0.00 |
| Property Type: | Detached |
| Style: | 2-Storey |
| Exterior: | Brick, Vinyl Siding |
| Garage Type: | Attached |
| (Parking/)Drive: | Private |
| Drive Parking Spaces: | 2 |
| Park #1 | |
| Parking Type: | Private |
| Park #2 | |
| Parking Type: | Private |
| Pool: | None |
| Approximatly Square Footage: | 1500-2000 |
| Property Features: | Hospital, Library |
| CAC Included: | N |
| Water Included: | N |
| Cabel TV Included: | N |
| Common Elements Included: | N |
| Heat Included: | N |
| Parking Included: | N |
| Condo Tax Included: | N |
| Building Insurance Included: | N |
| Fireplace/Stove: | Y |
| Heat Type: | Forced Air |
| Central Air Conditioning: | Central Air |
| Central Vac: | N |
| Laundry Level: | Syste |
| Ensuite Laundry: | F |
| Sewers: | Sewer |
| Utilities-Cable: | A |
| Utilities-Hydro: | Y |
$
%
Years
This calculator is for demonstration purposes only. Always consult a professional
financial advisor before making personal financial decisions.
| Although the information displayed is believed to be accurate, no warranties or representations are made of any kind. |
| RE/MAX JAZZ INC. |
|
|

Aneta Andrews
Broker
Dir:
416-576-5339
Bus:
905-278-3500
Fax:
1-888-407-8605
| Virtual Tour | Book Showing | Email a Friend |
Jump To:
At a Glance:
| Type: | Freehold - Detached |
| Area: | Durham |
| Municipality: | Clarington |
| Neighbourhood: | Bowmanville |
| Style: | 2-Storey |
| Tax: | $4,532.05 |
| Beds: | 3 |
| Baths: | 3 |
| Fireplace: | Y |
| Pool: | None |
Locatin Map:
Payment Calculator:

