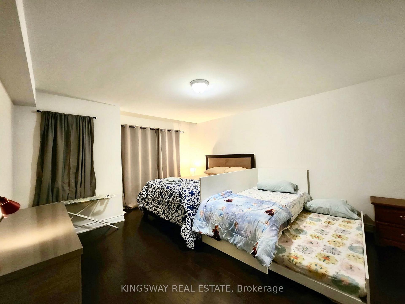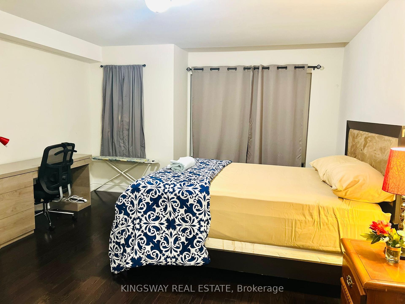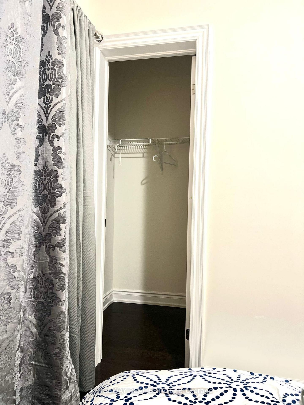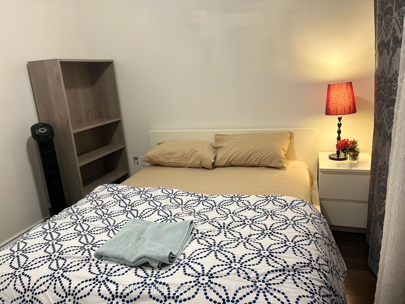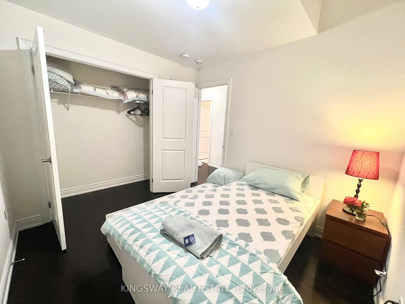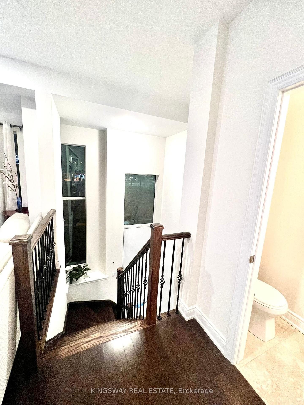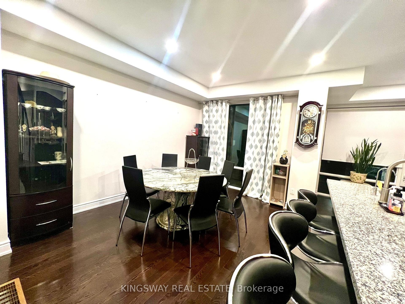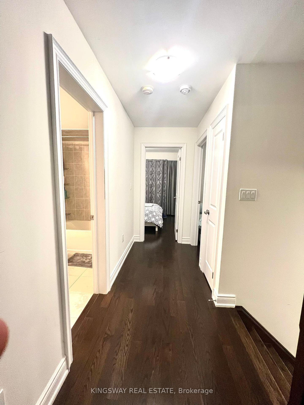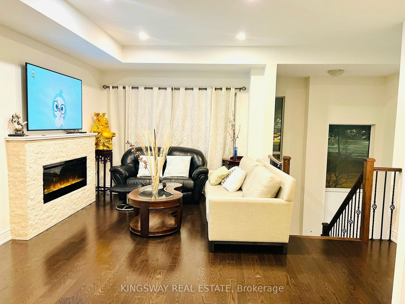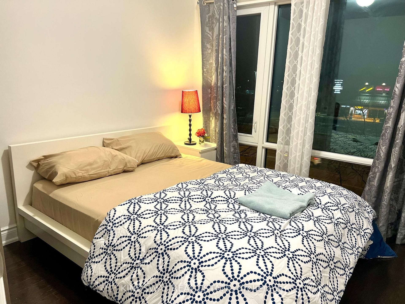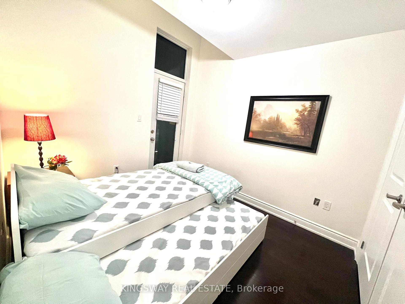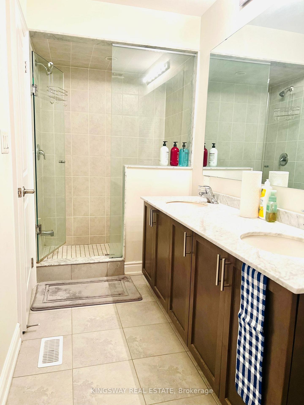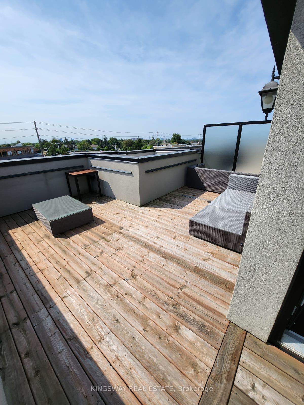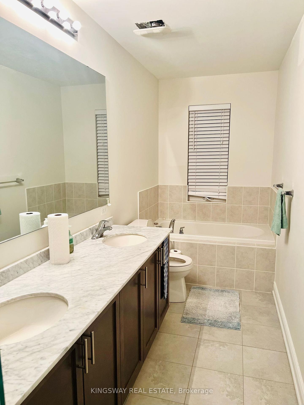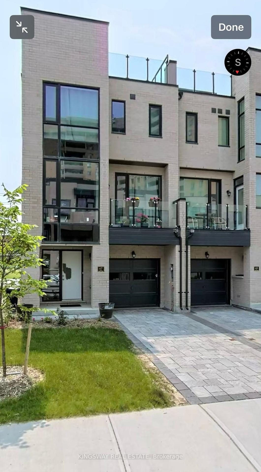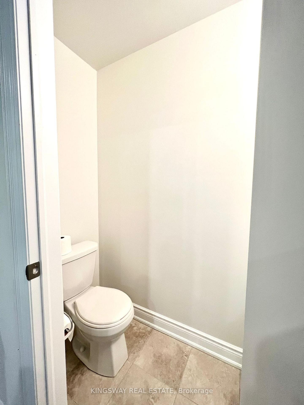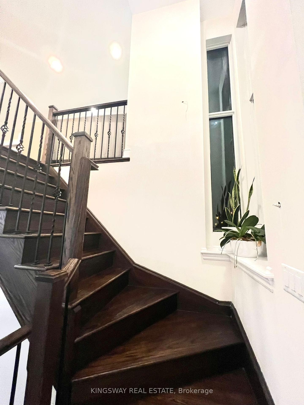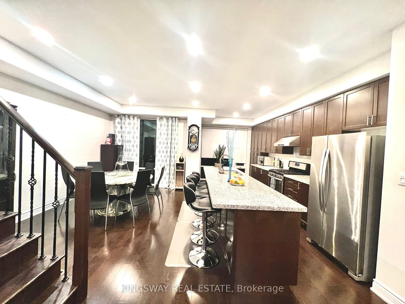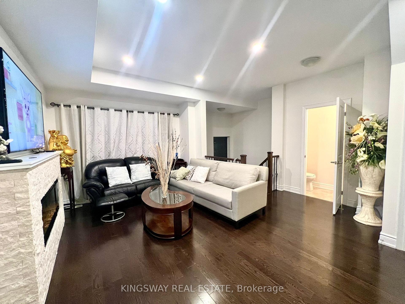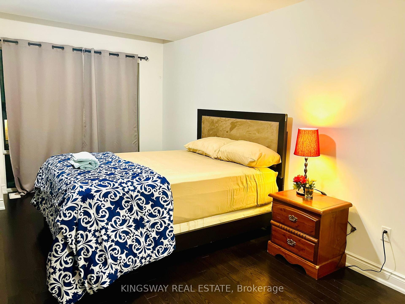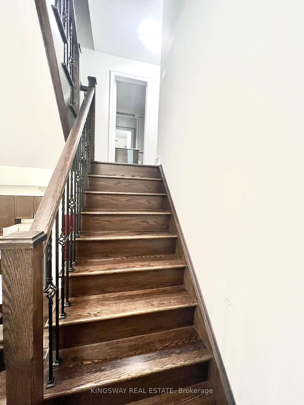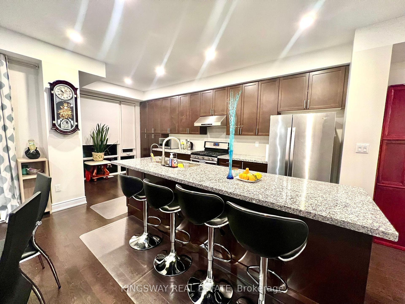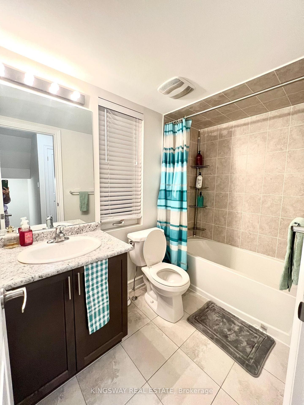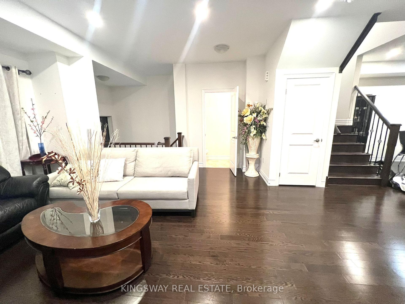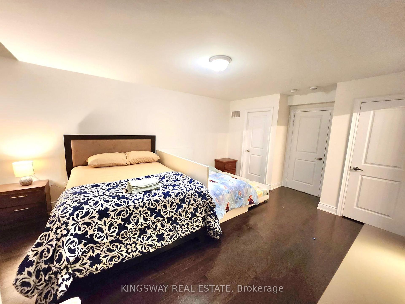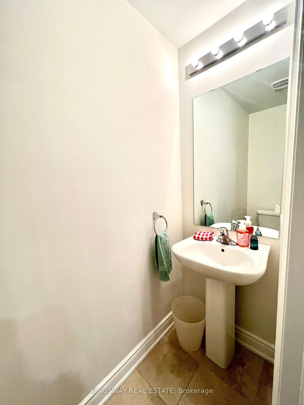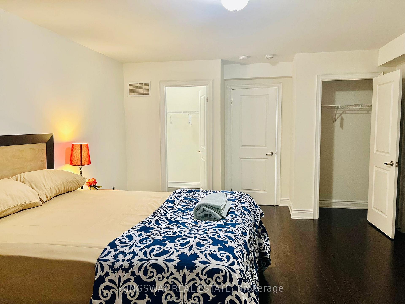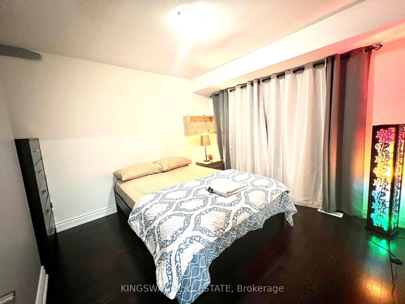$3,200
Available - For Rent
Listing ID: W12067816
67 Pony Farm Driv , Toronto, M9R 0B3, Toronto
| Welcome To This Bright And Open End Unit Town Home! Located In The Heart Of Etobicoke. Close To Public Transit, Major Highways, Airport, Shops, LCBO, Schools And Parks. This Beautiful 3 Stories Unit Boasts 3 Bedrooms And A Roof Top Terrace, Fantastic For Those Hot Summer Days. Open Concept Kitchen, Living, And Dining Rooms. Kitchen Has A Large Island. Balcony On The Main Floor And In One Bedroom. Garage And Driveway Parking Included. In-suite Laundry. Primary Bedroom Has An Ensuite Bathroom. 4 Piece Bathroom On Second And A Powder Room On The Main Floor. |
| Price | $3,200 |
| Taxes: | $0.00 |
| Occupancy: | Tenant |
| Address: | 67 Pony Farm Driv , Toronto, M9R 0B3, Toronto |
| Directions/Cross Streets: | Kipling & Eglinton |
| Rooms: | 6 |
| Bedrooms: | 3 |
| Bedrooms +: | 0 |
| Family Room: | F |
| Basement: | Other |
| Furnished: | Unfu |
| Level/Floor | Room | Length(ft) | Width(ft) | Descriptions | |
| Room 1 | Main | Living Ro | 10.82 | 13.12 | |
| Room 2 | Main | Dining Ro | 8.86 | 13.45 | |
| Room 3 | Main | Kitchen | 9.84 | 18.37 | |
| Room 4 | Second | Primary B | 13.45 | 13.45 | |
| Room 5 | Second | Bedroom 2 | 9.84 | 9.84 | |
| Room 6 | Second | Bedroom 3 | 10.17 | 9.18 |
| Washroom Type | No. of Pieces | Level |
| Washroom Type 1 | 2 | Main |
| Washroom Type 2 | 4 | Second |
| Washroom Type 3 | 5 | Second |
| Washroom Type 4 | 0 | |
| Washroom Type 5 | 0 |
| Total Area: | 0.00 |
| Property Type: | Att/Row/Townhouse |
| Style: | 3-Storey |
| Exterior: | Brick |
| Garage Type: | Attached |
| (Parking/)Drive: | Private |
| Drive Parking Spaces: | 1 |
| Park #1 | |
| Parking Type: | Private |
| Park #2 | |
| Parking Type: | Private |
| Pool: | None |
| Laundry Access: | In-Suite Laun |
| Other Structures: | None |
| Approximatly Square Footage: | 1500-2000 |
| Property Features: | Golf, Park |
| CAC Included: | N |
| Water Included: | N |
| Cabel TV Included: | N |
| Common Elements Included: | N |
| Heat Included: | N |
| Parking Included: | N |
| Condo Tax Included: | N |
| Building Insurance Included: | N |
| Fireplace/Stove: | Y |
| Heat Type: | Forced Air |
| Central Air Conditioning: | Central Air |
| Central Vac: | N |
| Laundry Level: | Syste |
| Ensuite Laundry: | F |
| Sewers: | Sewer |
| Utilities-Cable: | A |
| Utilities-Hydro: | Y |
| Although the information displayed is believed to be accurate, no warranties or representations are made of any kind. |
| KINGSWAY REAL ESTATE |
|
|

Aneta Andrews
Broker
Dir:
416-576-5339
Bus:
905-278-3500
Fax:
1-888-407-8605
| Book Showing | Email a Friend |
Jump To:
At a Glance:
| Type: | Freehold - Att/Row/Townhouse |
| Area: | Toronto |
| Municipality: | Toronto W09 |
| Neighbourhood: | Willowridge-Martingrove-Richview |
| Style: | 3-Storey |
| Beds: | 3 |
| Baths: | 3 |
| Fireplace: | Y |
| Pool: | None |
Locatin Map:

