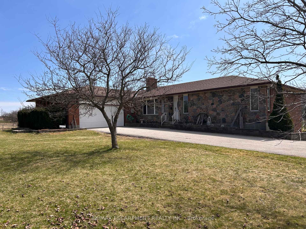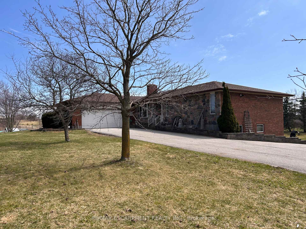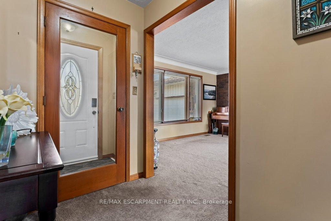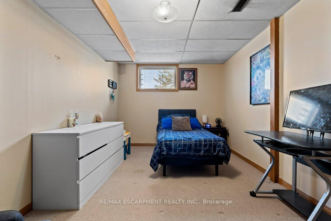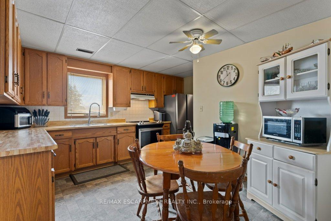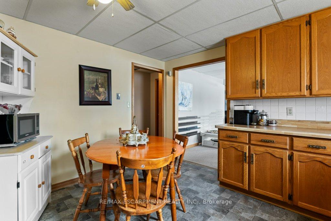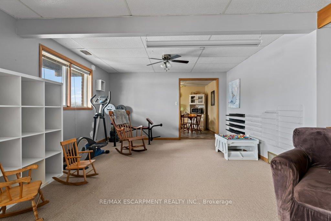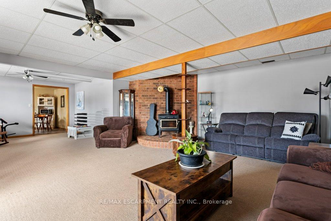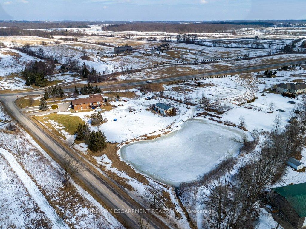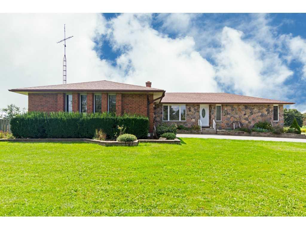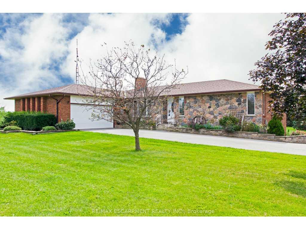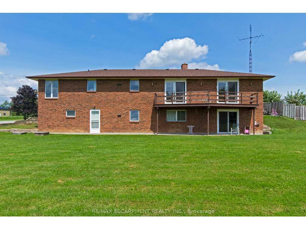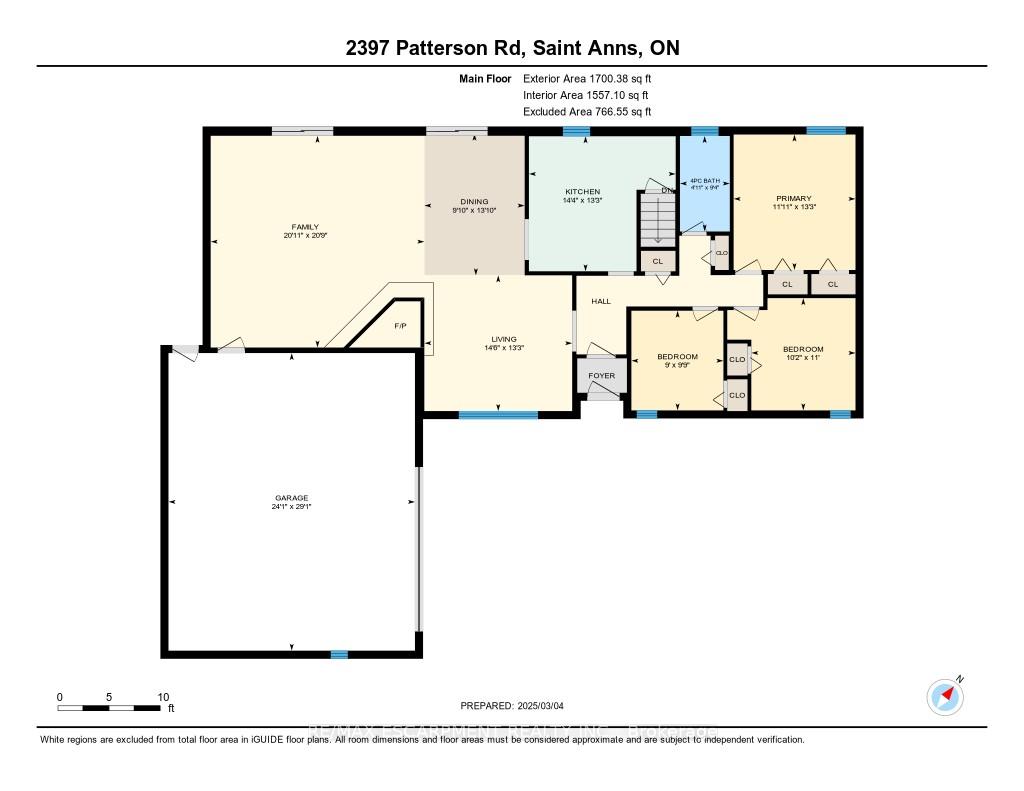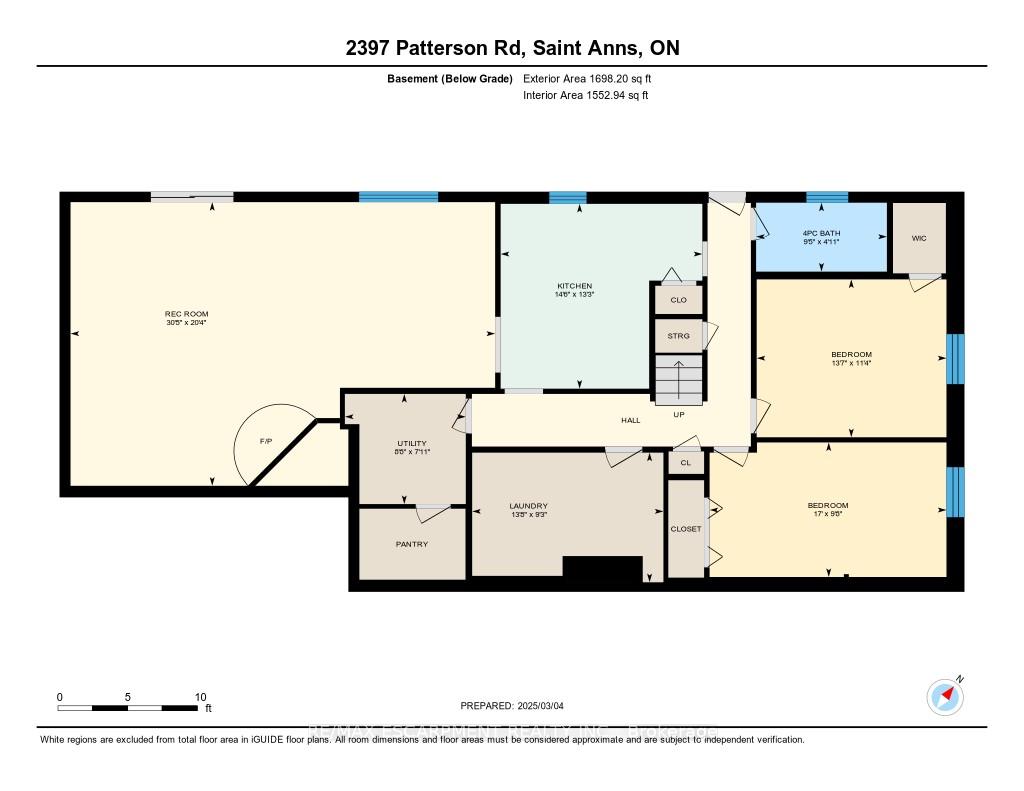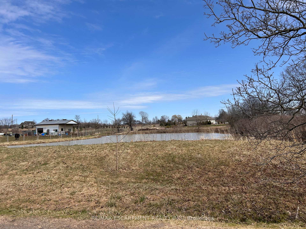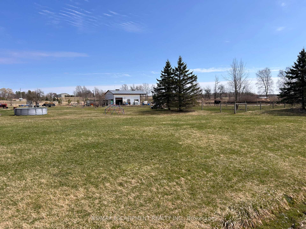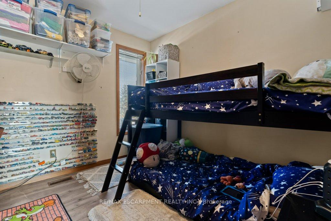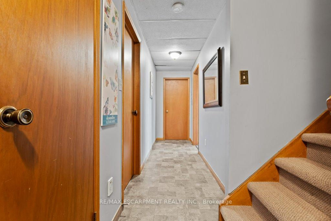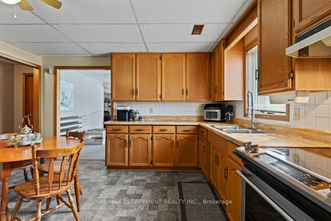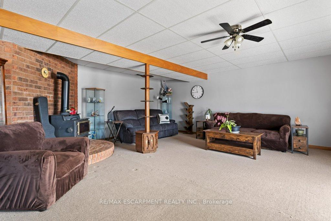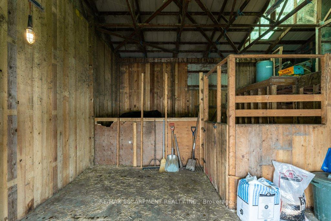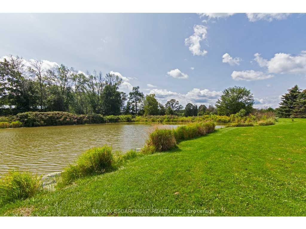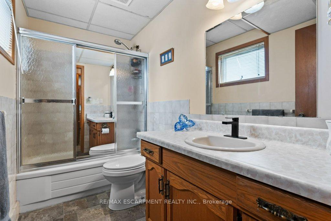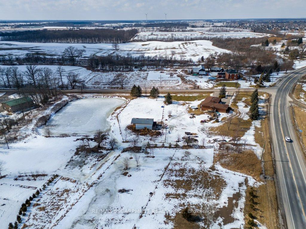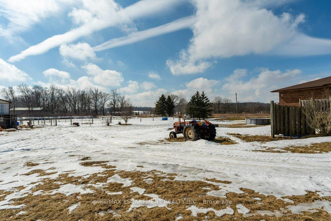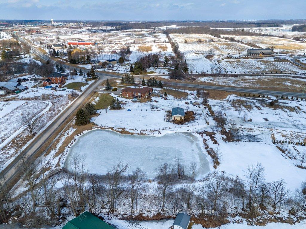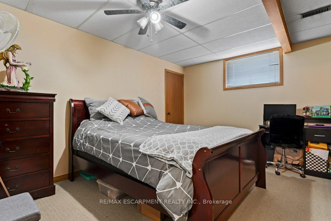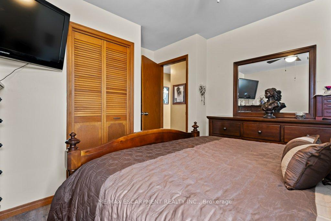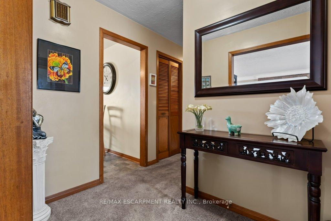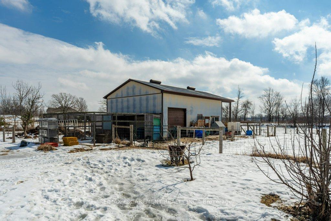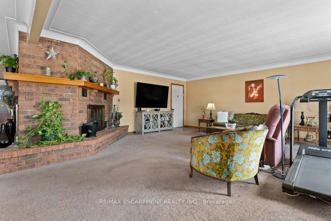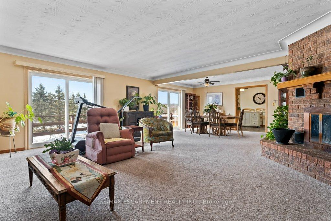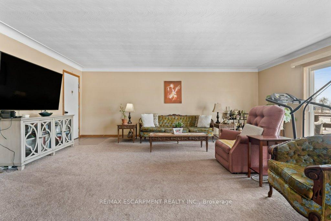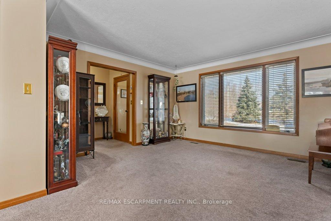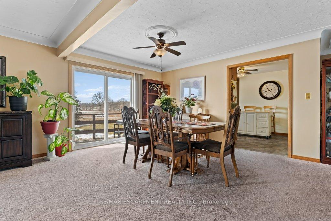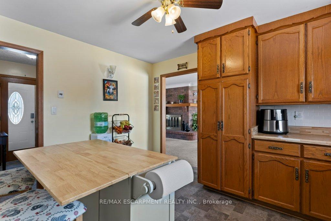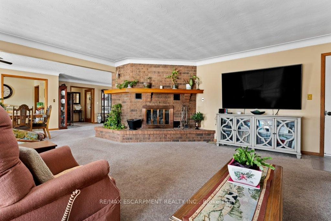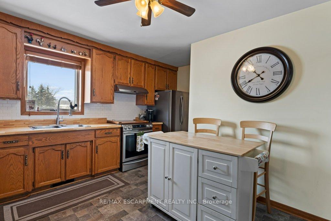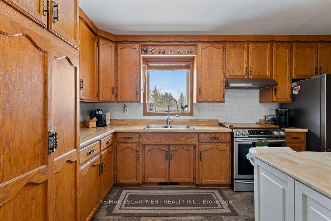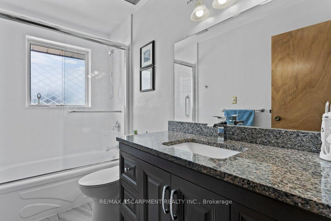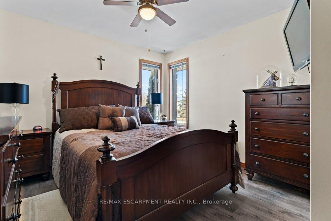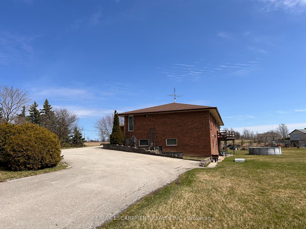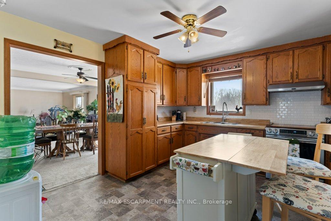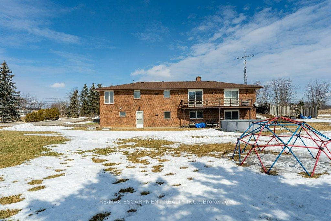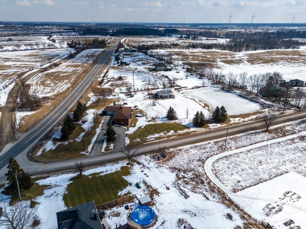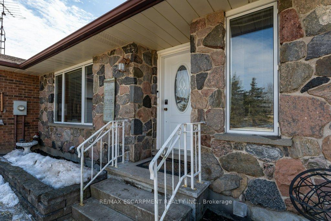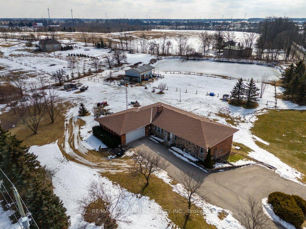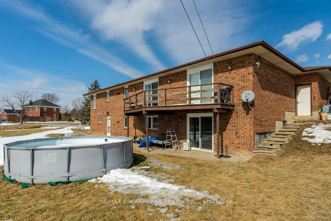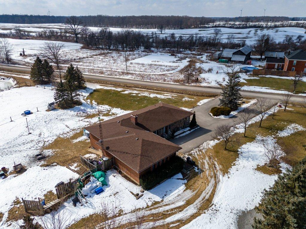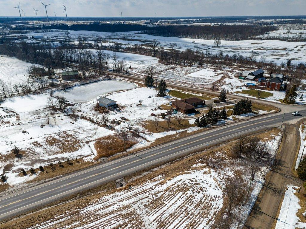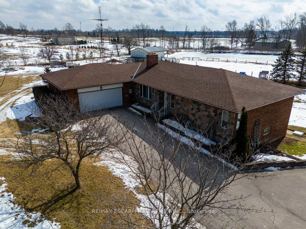$1,069,900
Available - For Sale
Listing ID: X12000161
2397 Patterson Road , West Lincoln, L0R 1Y0, Niagara
| Country is calling on this 3.15 Acre Lot! Opportunity awaits for a two family home with full basement in-law suite and basement walkout that overlooks the yard and and large pond! The kids can fish in the pond all summer and then skate on the pond in the winter! Great sized home with 3+2 bedrooms and 2 full bathrooms. Room to spread out with eat in kitchen, formal dining and living room with large main floor family room with two fireplaces. Lower level offers private entrance additional kitchen 2 good sized bedrooms, and large living area. Ready and waiting 20' x 30' Barn/Shop with overhang offers numerous opportunities! Come enjoy the country life where you can have a small Hobby Farm where there is currently a fenced in area for a few animals. Updates Hot Water Heater owned. Smithville is easy access to the Hamilton and the Red Hill Expressway or short drive to the QEW. |
| Price | $1,069,900 |
| Taxes: | $6933.00 |
| Occupancy: | Owner |
| Address: | 2397 Patterson Road , West Lincoln, L0R 1Y0, Niagara |
| Acreage: | 2-4.99 |
| Directions/Cross Streets: | Highway 20 |
| Rooms: | 7 |
| Rooms +: | 6 |
| Bedrooms: | 3 |
| Bedrooms +: | 2 |
| Family Room: | T |
| Basement: | Full, Finished |
| Level/Floor | Room | Length(ft) | Width(ft) | Descriptions | |
| Room 1 | Main | Living Ro | 13.25 | 14.5 | Fireplace |
| Room 2 | Main | Dining Ro | 13.84 | 9.84 | |
| Room 3 | Main | Kitchen | 13.25 | 14.33 | |
| Room 4 | Main | Family Ro | 20.73 | 20.93 | Fireplace |
| Room 5 | Main | Primary B | 13.25 | 11.91 | |
| Room 6 | Main | Bedroom 2 | 10.99 | 10.17 | |
| Room 7 | Main | Bedroom 3 | 9.74 | 8.99 | |
| Room 8 | Basement | Recreatio | 20.34 | 30.41 | Fireplace |
| Room 9 | Basement | Kitchen | 13.25 | 14.5 | |
| Room 10 | Basement | Bedroom 4 | 11.32 | 13.58 | |
| Room 11 | Basement | Bedroom 5 | 9.68 | 16.99 | |
| Room 12 | Basement | Laundry | 9.25 | 13.68 |
| Washroom Type | No. of Pieces | Level |
| Washroom Type 1 | 4 | Main |
| Washroom Type 2 | 4 | Basement |
| Washroom Type 3 | 0 | |
| Washroom Type 4 | 0 | |
| Washroom Type 5 | 0 |
| Total Area: | 0.00 |
| Approximatly Age: | 31-50 |
| Property Type: | Detached |
| Style: | Bungalow |
| Exterior: | Brick Front |
| Garage Type: | Attached |
| (Parking/)Drive: | Circular D |
| Drive Parking Spaces: | 7 |
| Park #1 | |
| Parking Type: | Circular D |
| Park #2 | |
| Parking Type: | Circular D |
| Pool: | Above Gr |
| Other Structures: | Barn |
| Approximatly Age: | 31-50 |
| Approximatly Square Footage: | 1500-2000 |
| Property Features: | Lake/Pond, Library |
| CAC Included: | N |
| Water Included: | N |
| Cabel TV Included: | N |
| Common Elements Included: | N |
| Heat Included: | N |
| Parking Included: | N |
| Condo Tax Included: | N |
| Building Insurance Included: | N |
| Fireplace/Stove: | Y |
| Heat Type: | Forced Air |
| Central Air Conditioning: | Central Air |
| Central Vac: | Y |
| Laundry Level: | Syste |
| Ensuite Laundry: | F |
| Sewers: | Septic |
| Water: | Cistern |
| Water Supply Types: | Cistern |
$
%
Years
This calculator is for demonstration purposes only. Always consult a professional
financial advisor before making personal financial decisions.
| Although the information displayed is believed to be accurate, no warranties or representations are made of any kind. |
| RE/MAX ESCARPMENT REALTY INC. |
|
|

Aneta Andrews
Broker
Dir:
416-576-5339
Bus:
905-278-3500
Fax:
1-888-407-8605
| Virtual Tour | Book Showing | Email a Friend |
Jump To:
At a Glance:
| Type: | Freehold - Detached |
| Area: | Niagara |
| Municipality: | West Lincoln |
| Neighbourhood: | 058 - Bismark/Wellandport |
| Style: | Bungalow |
| Approximate Age: | 31-50 |
| Tax: | $6,933 |
| Beds: | 3+2 |
| Baths: | 2 |
| Fireplace: | Y |
| Pool: | Above Gr |
Locatin Map:
Payment Calculator:

