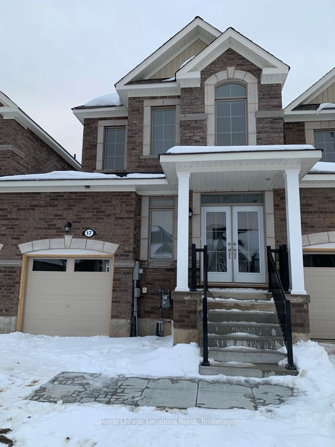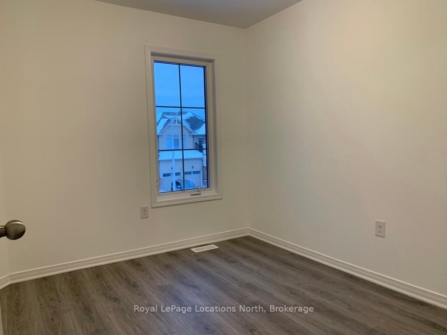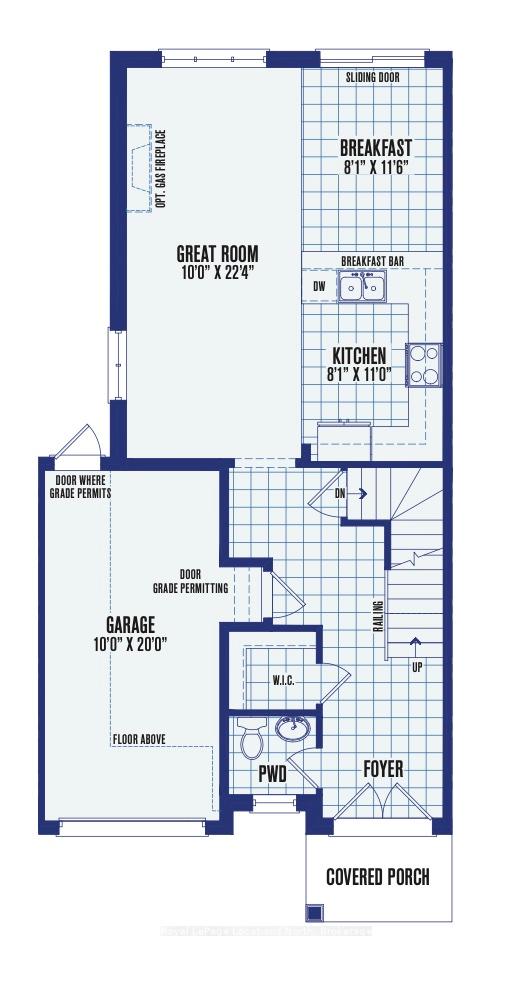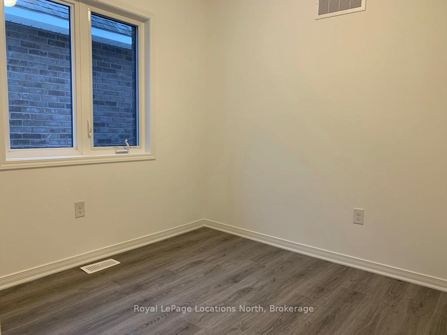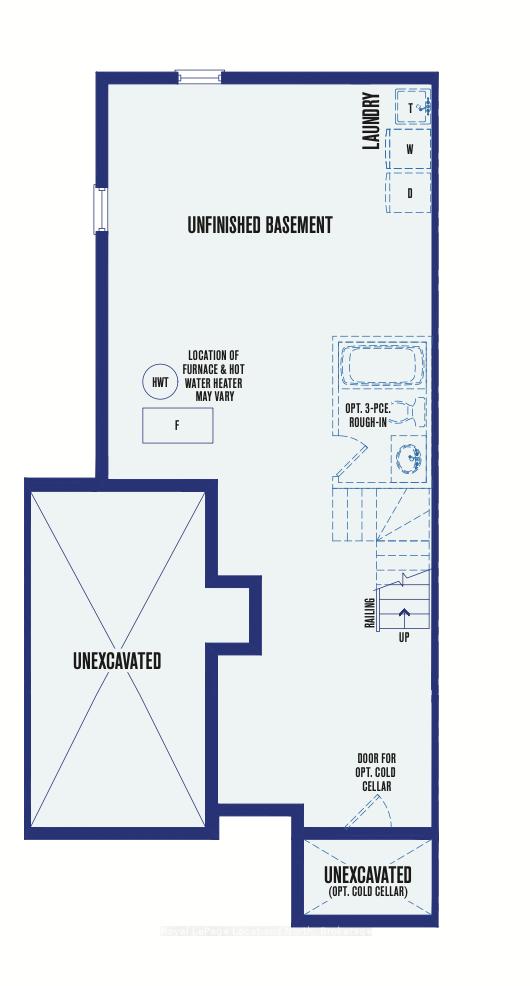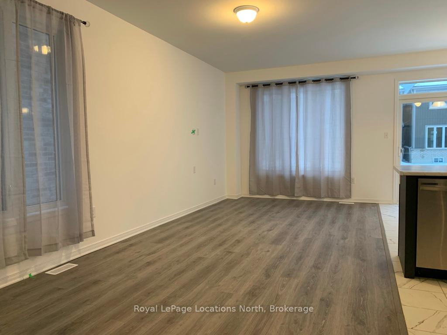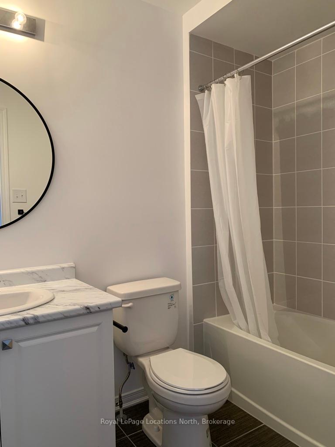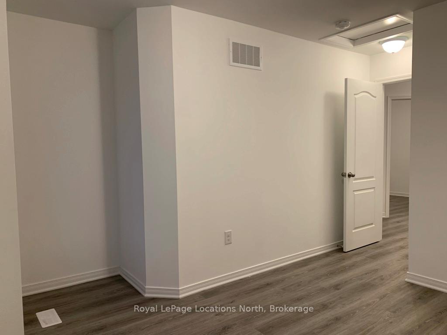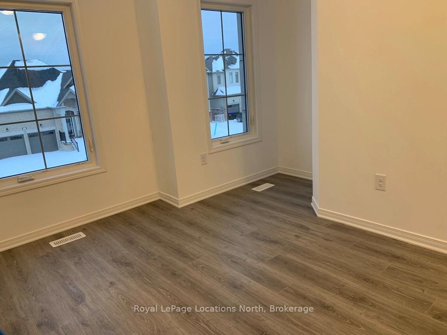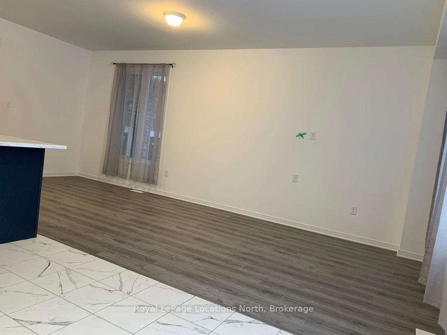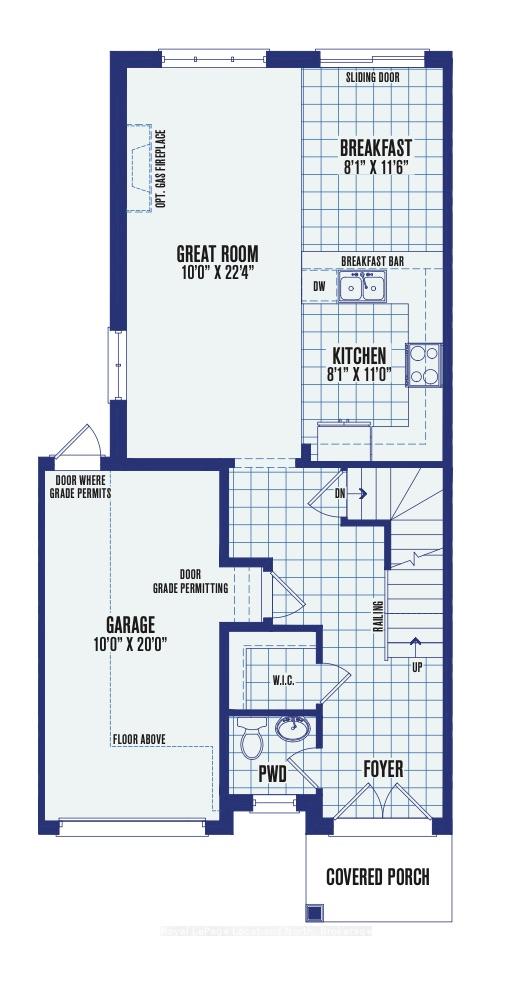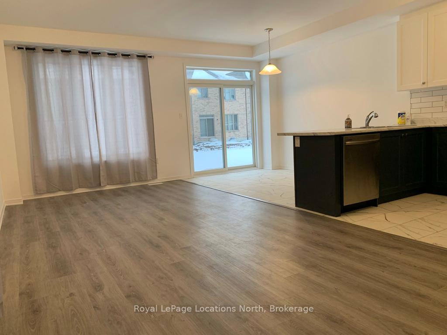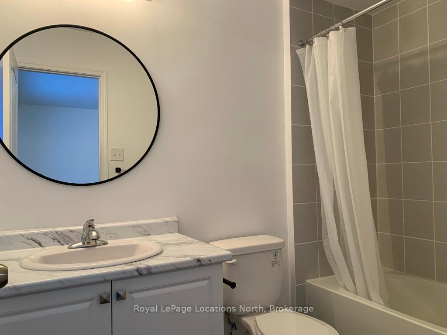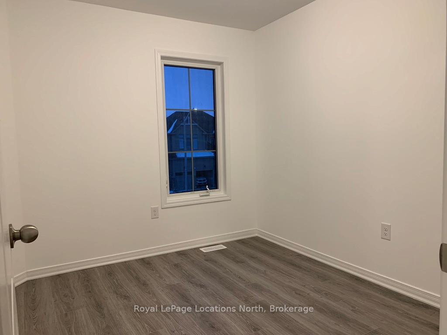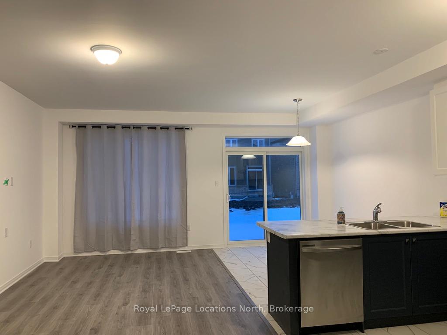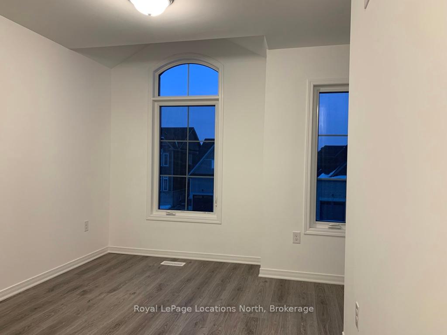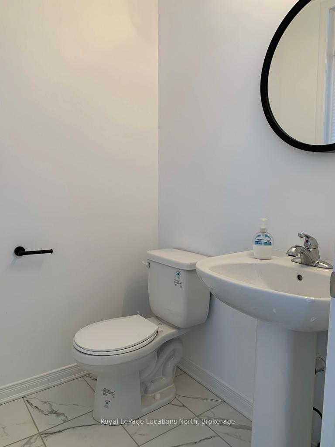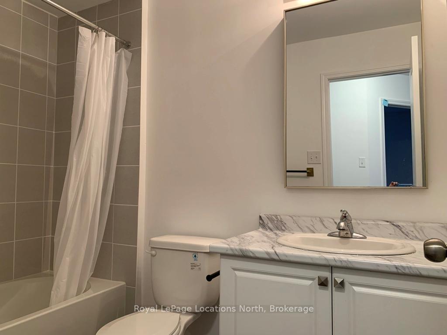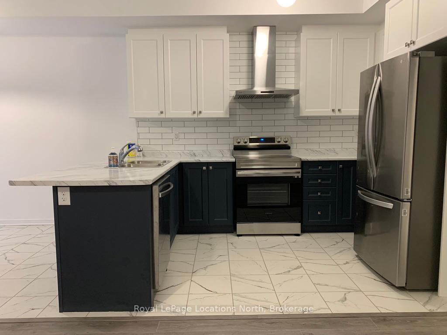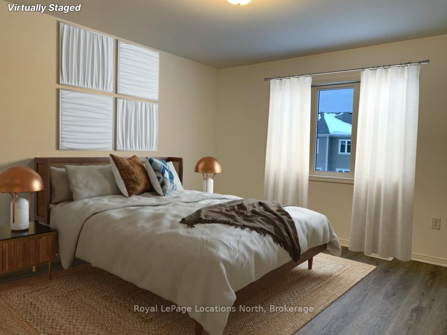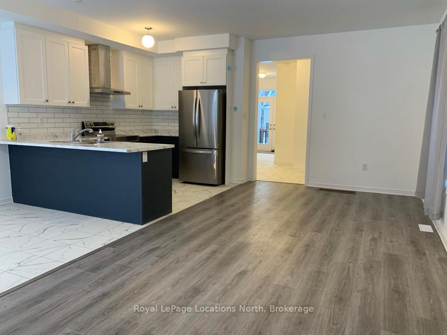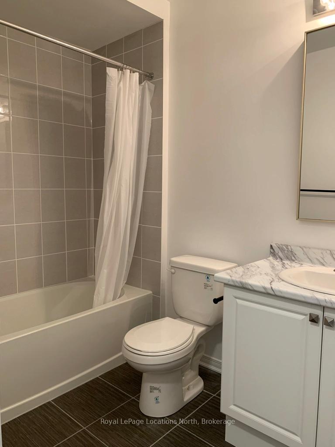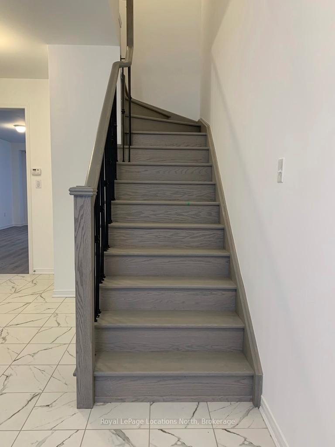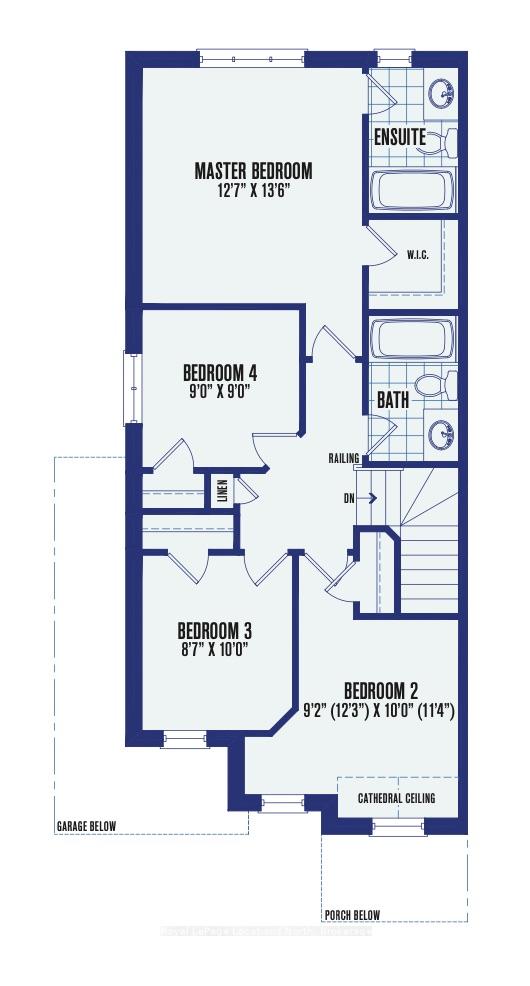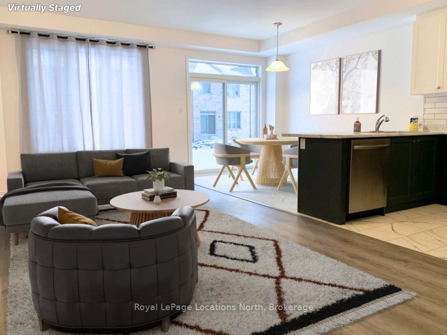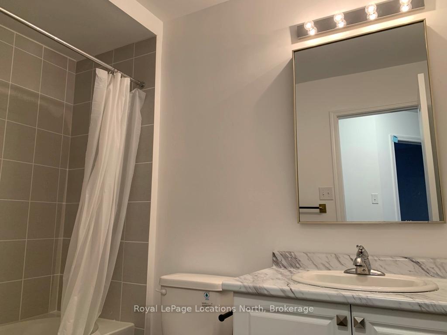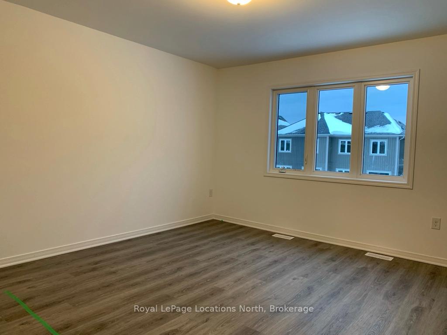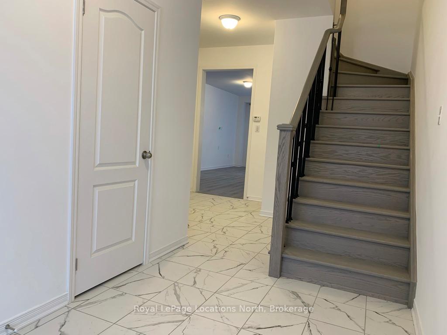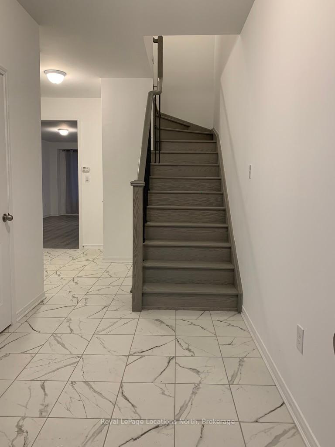$2,600
Available - For Rent
Listing ID: S12067833
17 Kirby Aven , Collingwood, L9Y 3V3, Simcoe
| ANNUAL Rental - Located in the highly desirable family friendly Indigo Estates development. This townhome is ready and waiting for you now. The open concept kitchen/dining/living room is nice and bright with lots of natural light and sliding doors to the rear yard. The kitchen features stainless steel appliances, a chimney style exhaust and subway tile backsplash. The single attached garage has a rear door exit to the backyard. The spacious primary bedroom with ensuite and walk-in closet, three additional bedrooms and a full bathroom make up the second level. The unfinished basement has plenty of storage space and the laundry. This home is located within walking distance to Admiral Collingwood Elementary School and both secondary schools, Georgian College and beautiful downtown Collingwood's shops, restaurants and entertainment. It's surrounded by trails for hiking, biking and cross country skiing. The Collingwood General and Marine Hospital, Blue Mountain Village, the beaches of Georgian Bay and Wasaga Beach are only a short drive away. Application, credit report, letter of employment and proof of income to apply. |
| Price | $2,600 |
| Taxes: | $0.00 |
| Occupancy: | Tenant |
| Address: | 17 Kirby Aven , Collingwood, L9Y 3V3, Simcoe |
| Directions/Cross Streets: | Kirby Ave & Tracey Lane |
| Rooms: | 10 |
| Bedrooms: | 4 |
| Bedrooms +: | 0 |
| Family Room: | F |
| Basement: | Unfinished |
| Furnished: | Unfu |
| Level/Floor | Room | Length(ft) | Width(ft) | Descriptions | |
| Room 1 | Main | Great Roo | 22.34 | 10 | |
| Room 2 | Main | Kitchen | 10.99 | 8.07 | |
| Room 3 | Main | Breakfast | 11.51 | 8.07 | |
| Room 4 | Main | Bathroom | 4.53 | 4.26 | 2 Pc Bath |
| Room 5 | Second | Primary B | 13.48 | 13.48 | 4 Pc Ensuite |
| Room 6 | Second | Bedroom 2 | 10 | 9.15 | |
| Room 7 | Second | Bedroom 3 | 10 | 8.59 | |
| Room 8 | Second | Bedroom 4 | 8.99 | 8.99 | |
| Room 9 | Second | Bathroom | 8.99 | 551.04 | 4 Pc Ensuite |
| Room 10 | Second | Bathroom | 7.51 | 4.99 | 4 Pc Bath |
| Washroom Type | No. of Pieces | Level |
| Washroom Type 1 | 4 | |
| Washroom Type 2 | 2 | |
| Washroom Type 3 | 0 | |
| Washroom Type 4 | 0 | |
| Washroom Type 5 | 0 | |
| Washroom Type 6 | 4 | |
| Washroom Type 7 | 2 | |
| Washroom Type 8 | 0 | |
| Washroom Type 9 | 0 | |
| Washroom Type 10 | 0 |
| Total Area: | 0.00 |
| Property Type: | Att/Row/Townhouse |
| Style: | 2-Storey |
| Exterior: | Brick |
| Garage Type: | Attached |
| Drive Parking Spaces: | 1 |
| Pool: | None |
| Laundry Access: | In Basement |
| Approximatly Square Footage: | 1500-2000 |
| Property Features: | School |
| CAC Included: | N |
| Water Included: | N |
| Cabel TV Included: | N |
| Common Elements Included: | N |
| Heat Included: | N |
| Parking Included: | N |
| Condo Tax Included: | N |
| Building Insurance Included: | N |
| Fireplace/Stove: | N |
| Heat Type: | Forced Air |
| Central Air Conditioning: | Central Air |
| Central Vac: | N |
| Laundry Level: | Syste |
| Ensuite Laundry: | F |
| Sewers: | Sewer |
| Although the information displayed is believed to be accurate, no warranties or representations are made of any kind. |
| Royal LePage Locations North |
|
|

Aneta Andrews
Broker
Dir:
416-576-5339
Bus:
905-278-3500
Fax:
1-888-407-8605
| Book Showing | Email a Friend |
Jump To:
At a Glance:
| Type: | Freehold - Att/Row/Townhouse |
| Area: | Simcoe |
| Municipality: | Collingwood |
| Neighbourhood: | Collingwood |
| Style: | 2-Storey |
| Beds: | 4 |
| Baths: | 3 |
| Fireplace: | N |
| Pool: | None |
Locatin Map:

