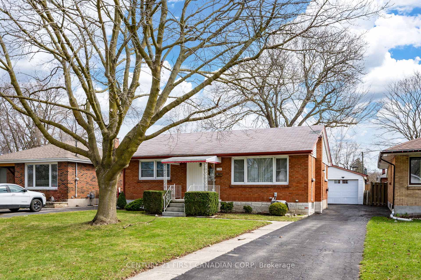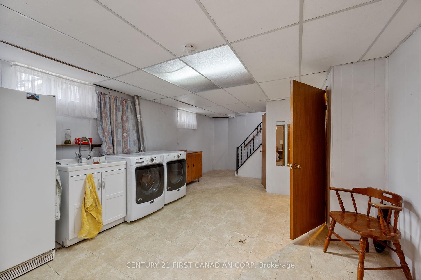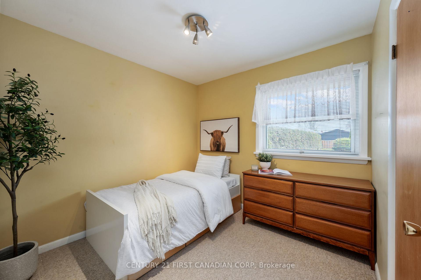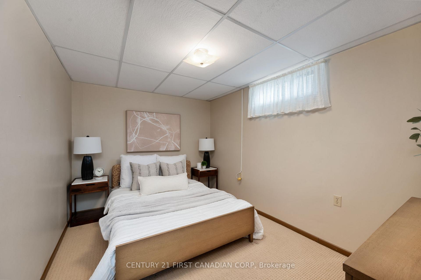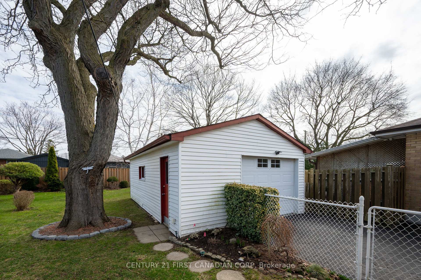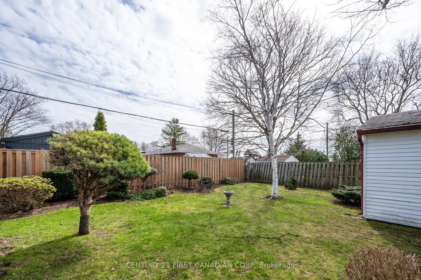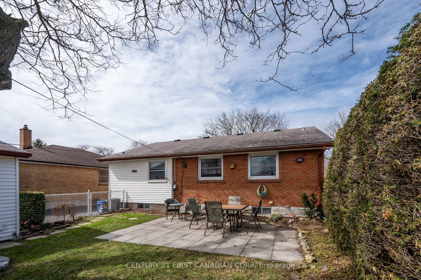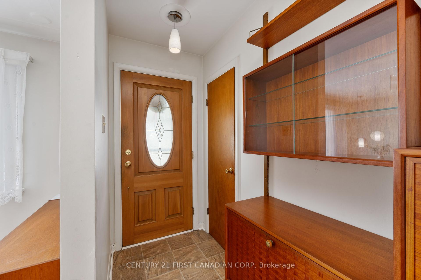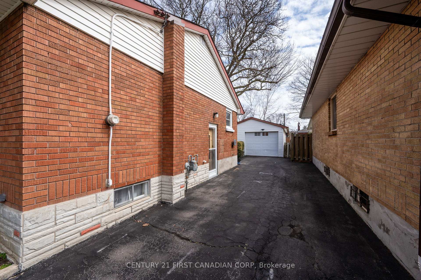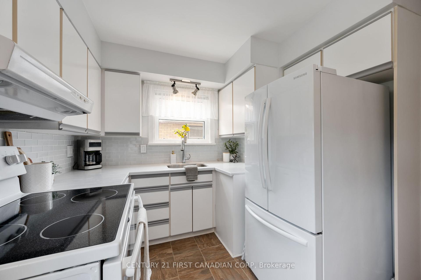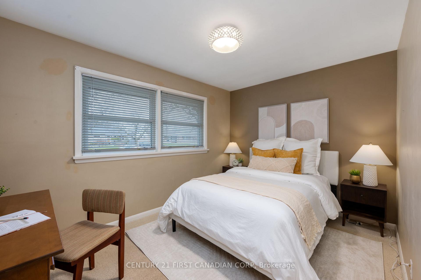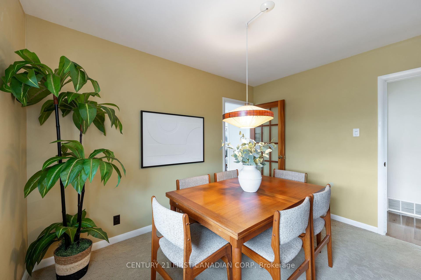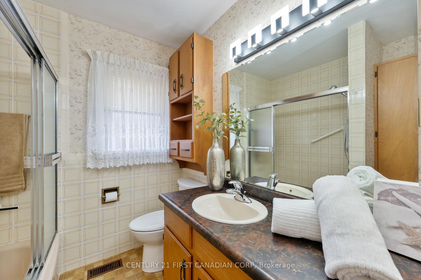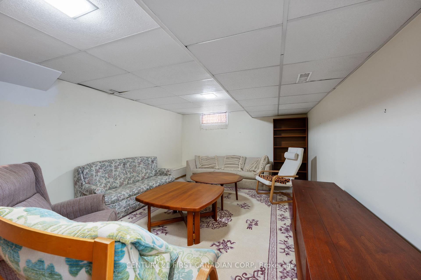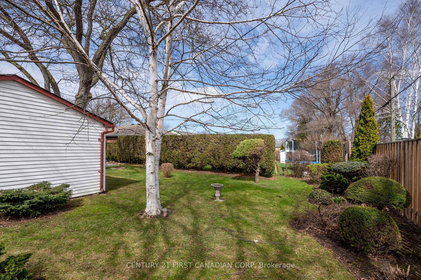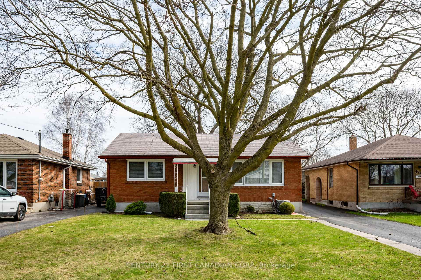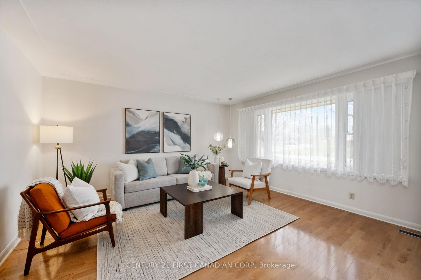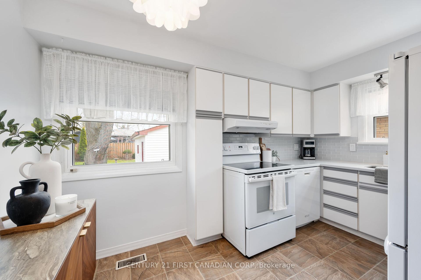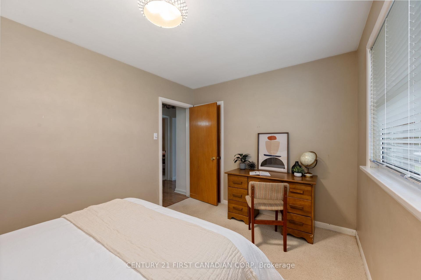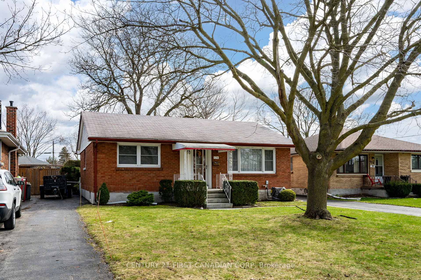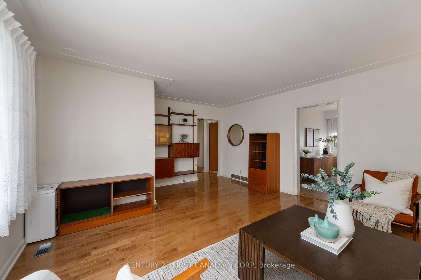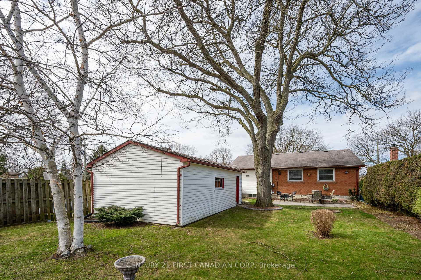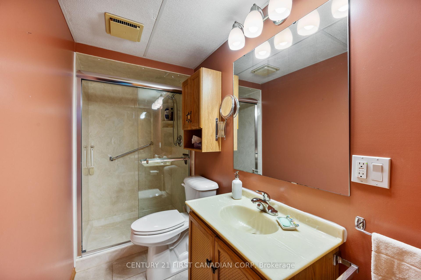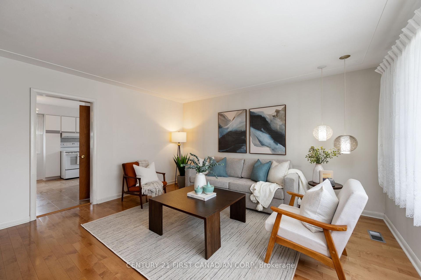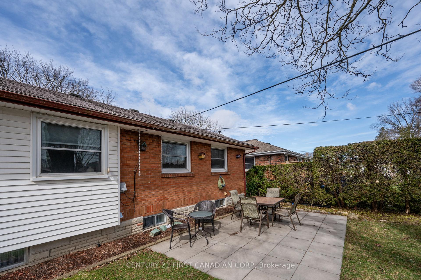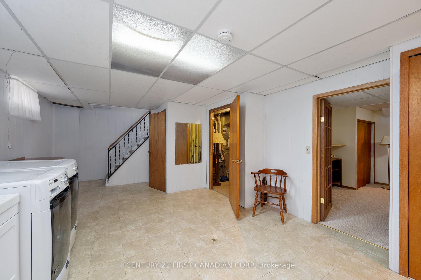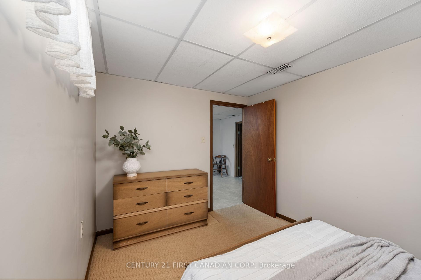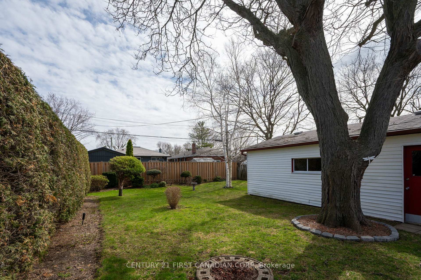$514,900
Available - For Sale
Listing ID: X12067841
176 Atkinson Boul , London East, N5W 4Z6, Middlesex
| Welcome to 176 Atkinson Boulevard A lovingly maintained brick bungalow that has been cherished by the same family for over 50 years. Pride of ownership is evident throughout this home, starting with its charming curb appeal and large 1.5-car detached garage. With ample parking and a beautifully landscaped, fully hedged backyard, there's plenty of space to entertain or let the kids play freely in a private, mature setting.Inside, the home features a classic layout with a spacious, sun-filled living room boasting west-facing windows, three comfortable bedrooms, and a bright 4-piece bathroom. The eat-in kitchen offers space for family meals or a cozy coffee nook, all while enjoying peaceful backyard views that make time spent in the kitchen a pleasure.The finished lower level adds valuable living space, complete with a generous rec room, a 3-piece bathroom, and a versatile office or craft room. Located just minutes from the East Lions Community Centre, this home offers convenient access to a wide range of programs and activities for all ages.Dont miss your opportunity to own this well-cared-for home in a fantastic family-friendly neighbourhood! |
| Price | $514,900 |
| Taxes: | $2973.00 |
| Occupancy: | Owner |
| Address: | 176 Atkinson Boul , London East, N5W 4Z6, Middlesex |
| Directions/Cross Streets: | WHITEHALL DR. & ATKINSON |
| Rooms: | 2 |
| Rooms +: | 3 |
| Bedrooms: | 3 |
| Bedrooms +: | 0 |
| Family Room: | T |
| Basement: | Full |
| Level/Floor | Room | Length(ft) | Width(ft) | Descriptions | |
| Room 1 | Main | Living Ro | 15.02 | 14.69 | |
| Room 2 | Main | Bathroom | 7.51 | 6.72 | 4 Pc Bath |
| Room 3 | Main | Kitchen | 13.02 | 12.53 | Breakfast Area |
| Room 4 | Main | Bedroom | 12.6 | 9.25 | |
| Room 5 | Main | Bedroom 2 | 11.38 | 9.64 | |
| Room 6 | Main | Dining Ro | 9.61 | 11.32 | |
| Room 7 | Lower | Laundry | 22.34 | 12.99 | |
| Room 8 | Lower | Bedroom 3 | 12.07 | 9.84 | |
| Room 9 | Lower | Family Ro | 22.24 | 13.05 | |
| Room 10 | Lower | Bathroom | 12.07 | 4.07 | 3 Pc Bath |
| Room 11 | Lower | Utility R | 12.17 | 14.69 | |
| Room 12 | Lower | Cold Room | 6.13 | 5.44 |
| Washroom Type | No. of Pieces | Level |
| Washroom Type 1 | 4 | Main |
| Washroom Type 2 | 3 | Lower |
| Washroom Type 3 | 0 | |
| Washroom Type 4 | 0 | |
| Washroom Type 5 | 0 | |
| Washroom Type 6 | 4 | Main |
| Washroom Type 7 | 3 | Lower |
| Washroom Type 8 | 0 | |
| Washroom Type 9 | 0 | |
| Washroom Type 10 | 0 | |
| Washroom Type 11 | 4 | Main |
| Washroom Type 12 | 3 | Lower |
| Washroom Type 13 | 0 | |
| Washroom Type 14 | 0 | |
| Washroom Type 15 | 0 |
| Total Area: | 0.00 |
| Property Type: | Detached |
| Style: | Bungalow |
| Exterior: | Brick |
| Garage Type: | Detached |
| (Parking/)Drive: | Lane, Priv |
| Drive Parking Spaces: | 3 |
| Park #1 | |
| Parking Type: | Lane, Priv |
| Park #2 | |
| Parking Type: | Lane |
| Park #3 | |
| Parking Type: | Private |
| Pool: | None |
| Approximatly Square Footage: | 1500-2000 |
| Property Features: | Park, Public Transit |
| CAC Included: | N |
| Water Included: | N |
| Cabel TV Included: | N |
| Common Elements Included: | N |
| Heat Included: | N |
| Parking Included: | N |
| Condo Tax Included: | N |
| Building Insurance Included: | N |
| Fireplace/Stove: | N |
| Heat Type: | Forced Air |
| Central Air Conditioning: | Central Air |
| Central Vac: | N |
| Laundry Level: | Syste |
| Ensuite Laundry: | F |
| Sewers: | Sewer |
$
%
Years
This calculator is for demonstration purposes only. Always consult a professional
financial advisor before making personal financial decisions.
| Although the information displayed is believed to be accurate, no warranties or representations are made of any kind. |
| CENTURY 21 FIRST CANADIAN CORP |
|
|

Aneta Andrews
Broker
Dir:
416-576-5339
Bus:
905-278-3500
Fax:
1-888-407-8605
| Book Showing | Email a Friend |
Jump To:
At a Glance:
| Type: | Freehold - Detached |
| Area: | Middlesex |
| Municipality: | London East |
| Neighbourhood: | East H |
| Style: | Bungalow |
| Tax: | $2,973 |
| Beds: | 3 |
| Baths: | 2 |
| Fireplace: | N |
| Pool: | None |
Locatin Map:
Payment Calculator:

