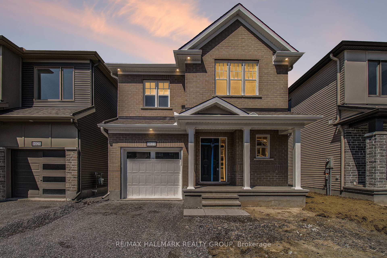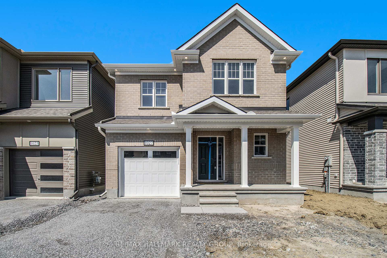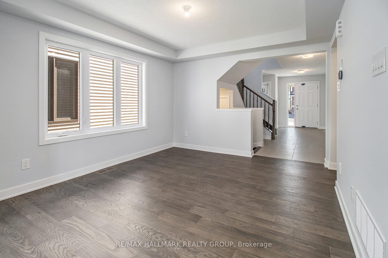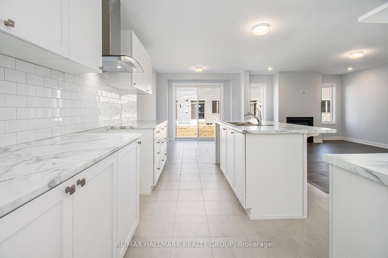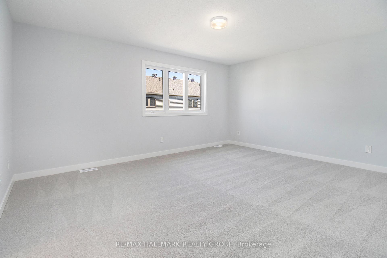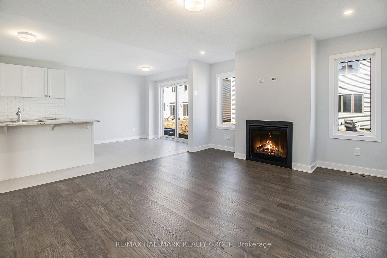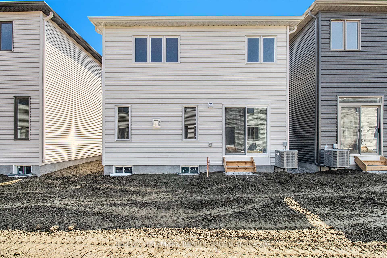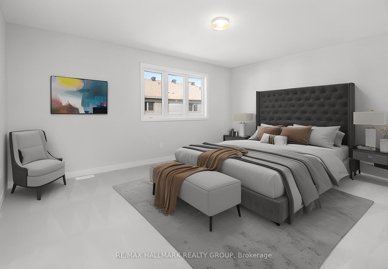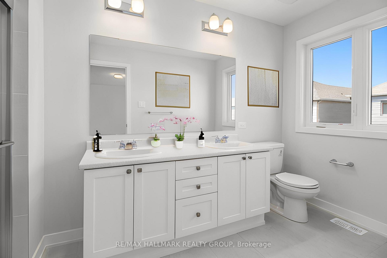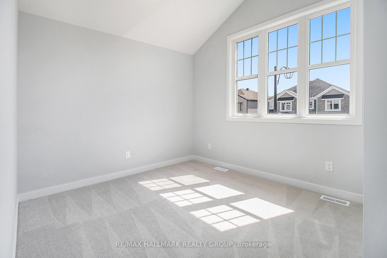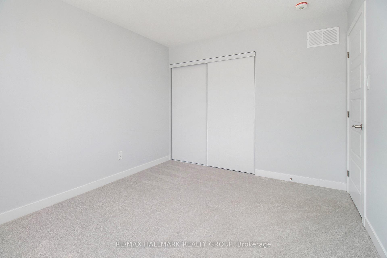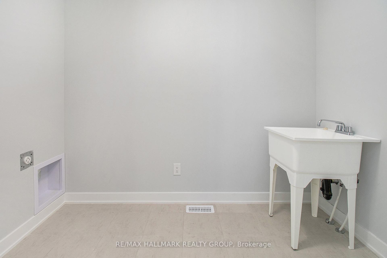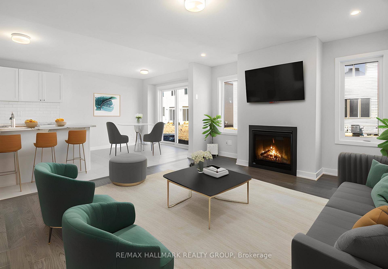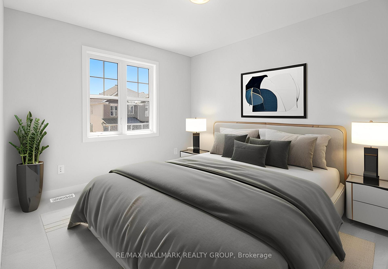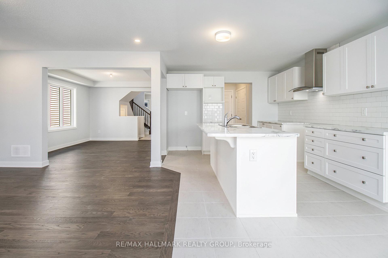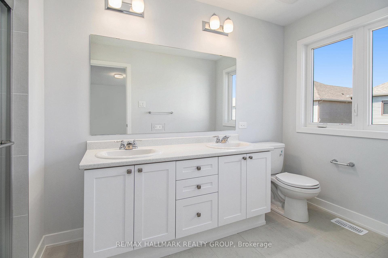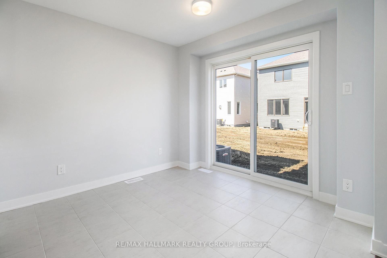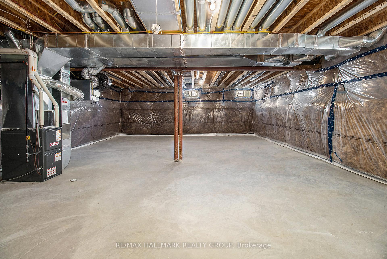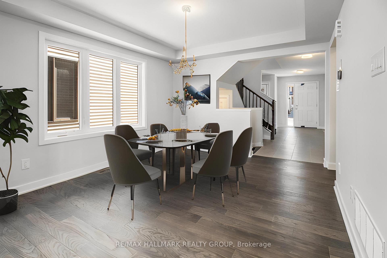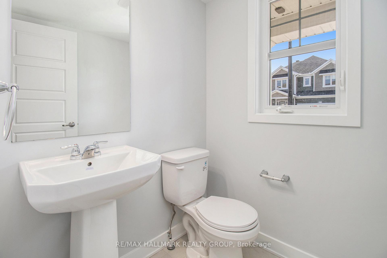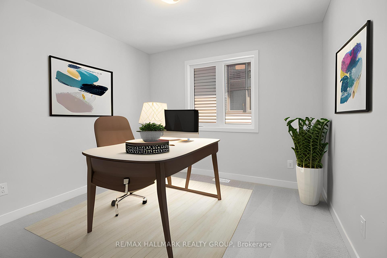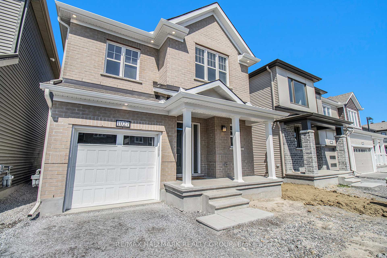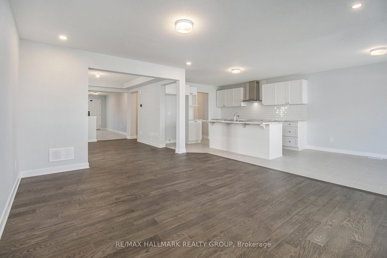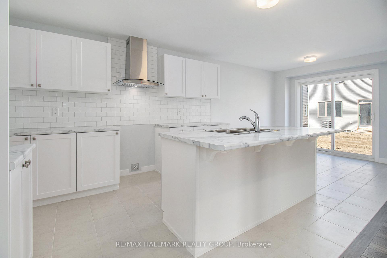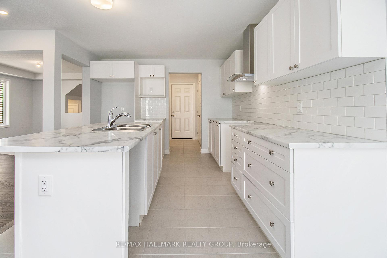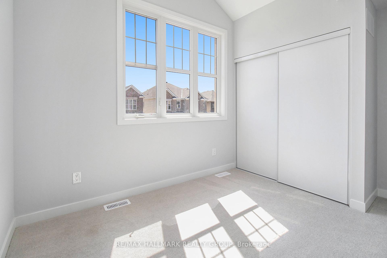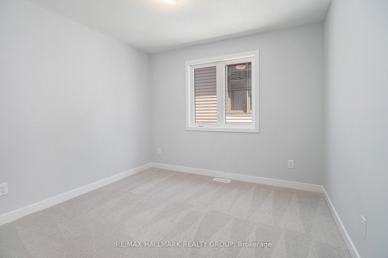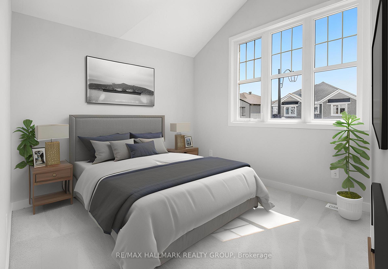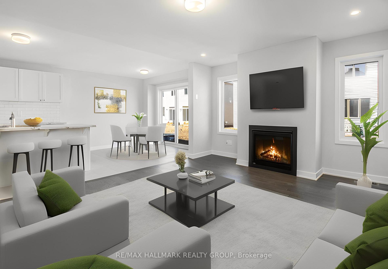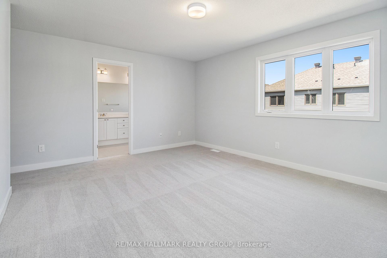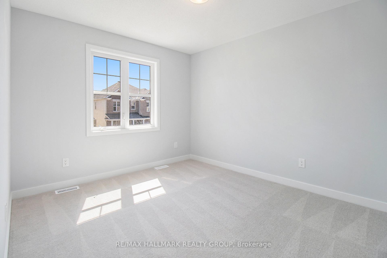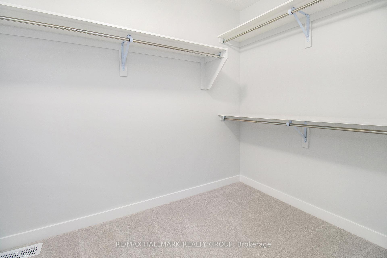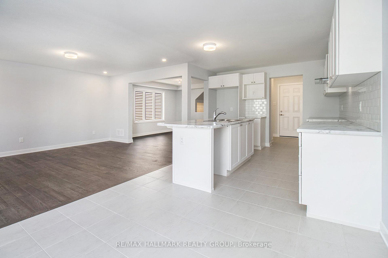$699,900
Available - For Sale
Listing ID: X12067844
1027 Showman Stre , Stittsville - Munster - Richmond, K0A 2Z0, Ottawa
| Welcome to 1027 Showman, a bright and beautifully finished 4-bedroom detached home in Richmond Meadows, offering over 2,150 sq ft of airy, open-concept living space (per builder) and full Tarion warranty for peace of mind. From the moment you step inside, you're greeted by a spacious tiled foyer and impressive sightlines that draw you into the heart of the home. The elegant dining room features a coffered ceiling, while the expansive living area boasts rich hardwood flooring and a cozy gas fireplace. The kitchen is a showstopper with timeless shaker cabinetry, subway tile backsplash, chimney hood fan, and an oversized island perfect for cooking, hosting, and everyday living. Upstairs, the hardwood staircase leads to a luxurious primary retreat with walk-in closet and double-sink ensuite, plus three generously sized bedrooms, a second full bath, and convenient second-floor laundry. Thoughtful upgrades include custom silhouette blinds, central A/C, stainless steel appliances, a garage door opener, and a practical mudroom entry. Some photos virtually staged. |
| Price | $699,900 |
| Taxes: | $4982.74 |
| Assessment Year: | 2024 |
| Occupancy: | Tenant |
| Address: | 1027 Showman Stre , Stittsville - Munster - Richmond, K0A 2Z0, Ottawa |
| Directions/Cross Streets: | Perth St and Meynell Rd |
| Rooms: | 15 |
| Bedrooms: | 4 |
| Bedrooms +: | 0 |
| Family Room: | F |
| Basement: | Partially Fi |
| Level/Floor | Room | Length(ft) | Width(ft) | Descriptions | |
| Room 1 | Main | Foyer | 9.91 | 7.9 | Tile Floor |
| Room 2 | Main | Powder Ro | 5.25 | 5.15 | Tile Floor |
| Room 3 | Main | Dining Ro | 12.92 | 11.15 | Hardwood Floor |
| Room 4 | Main | Living Ro | 16.24 | 12.1 | Hardwood Floor, Gas Fireplace |
| Room 5 | Main | Kitchen | 16.5 | 9.41 | Tile Floor, Centre Island, Stainless Steel Appl |
| Room 6 | Main | Breakfast | 9.41 | 5.15 | Overlooks Backyard |
| Room 7 | Second | Primary B | 16.4 | 13.15 | 5 Pc Ensuite, Walk-In Closet(s) |
| Room 8 | Second | Bedroom | 10.23 | 10 | Closet |
| Room 9 | Second | Bedroom | 11.91 | 10.07 | Closet |
| Room 10 | Second | Bedroom | 9.97 | 9.81 | |
| Room 11 | Second | Laundry | 8.99 | 6.17 | Laundry Sink |
| Washroom Type | No. of Pieces | Level |
| Washroom Type 1 | 2 | Main |
| Washroom Type 2 | 5 | Second |
| Washroom Type 3 | 4 | Second |
| Washroom Type 4 | 0 | |
| Washroom Type 5 | 0 |
| Total Area: | 0.00 |
| Property Type: | Detached |
| Style: | 2-Storey |
| Exterior: | Brick, Vinyl Siding |
| Garage Type: | Attached |
| Drive Parking Spaces: | 2 |
| Pool: | None |
| Approximatly Square Footage: | 2000-2500 |
| CAC Included: | N |
| Water Included: | N |
| Cabel TV Included: | N |
| Common Elements Included: | N |
| Heat Included: | N |
| Parking Included: | N |
| Condo Tax Included: | N |
| Building Insurance Included: | N |
| Fireplace/Stove: | Y |
| Heat Type: | Forced Air |
| Central Air Conditioning: | Central Air |
| Central Vac: | N |
| Laundry Level: | Syste |
| Ensuite Laundry: | F |
| Sewers: | Sewer |
$
%
Years
This calculator is for demonstration purposes only. Always consult a professional
financial advisor before making personal financial decisions.
| Although the information displayed is believed to be accurate, no warranties or representations are made of any kind. |
| RE/MAX HALLMARK REALTY GROUP |
|
|

Aneta Andrews
Broker
Dir:
416-576-5339
Bus:
905-278-3500
Fax:
1-888-407-8605
| Book Showing | Email a Friend |
Jump To:
At a Glance:
| Type: | Freehold - Detached |
| Area: | Ottawa |
| Municipality: | Stittsville - Munster - Richmond |
| Neighbourhood: | 8209 - Goulbourn Twp From Franktown Rd/South |
| Style: | 2-Storey |
| Tax: | $4,982.74 |
| Beds: | 4 |
| Baths: | 3 |
| Fireplace: | Y |
| Pool: | None |
Locatin Map:
Payment Calculator:

