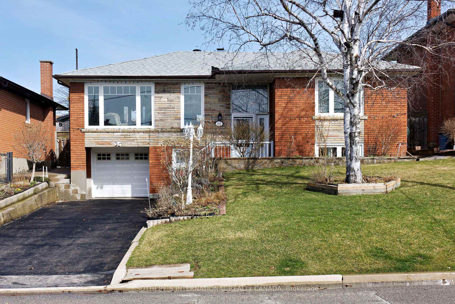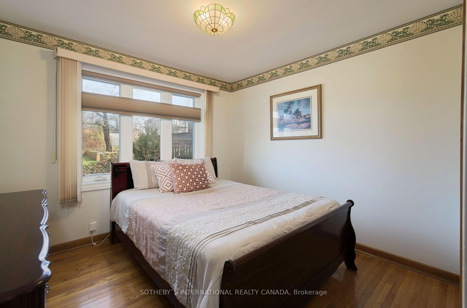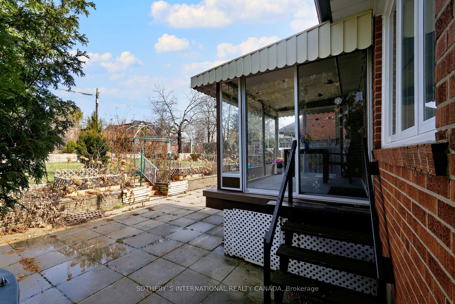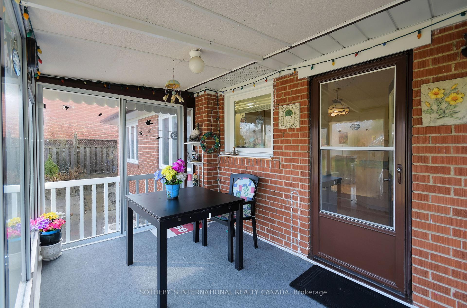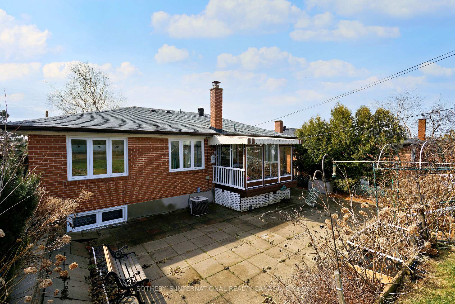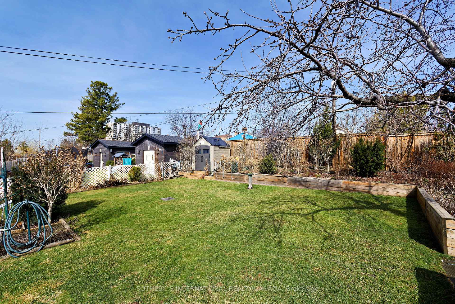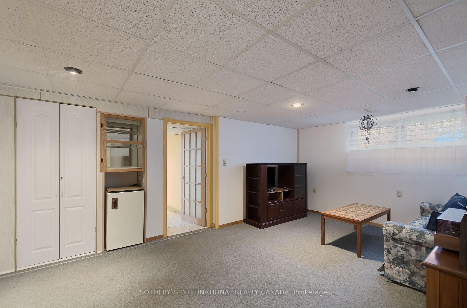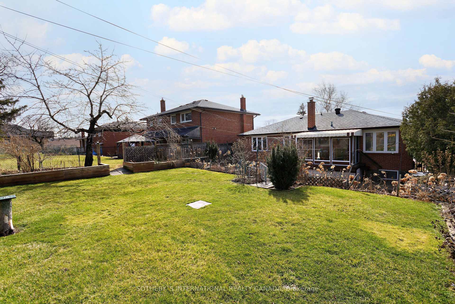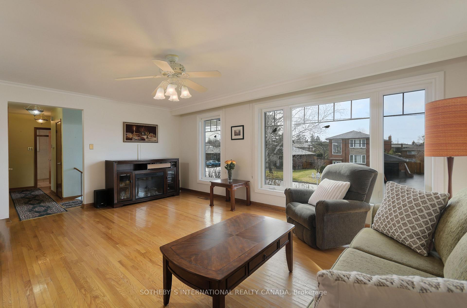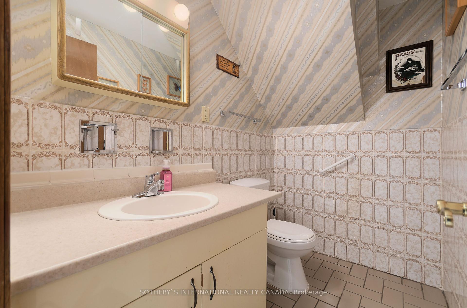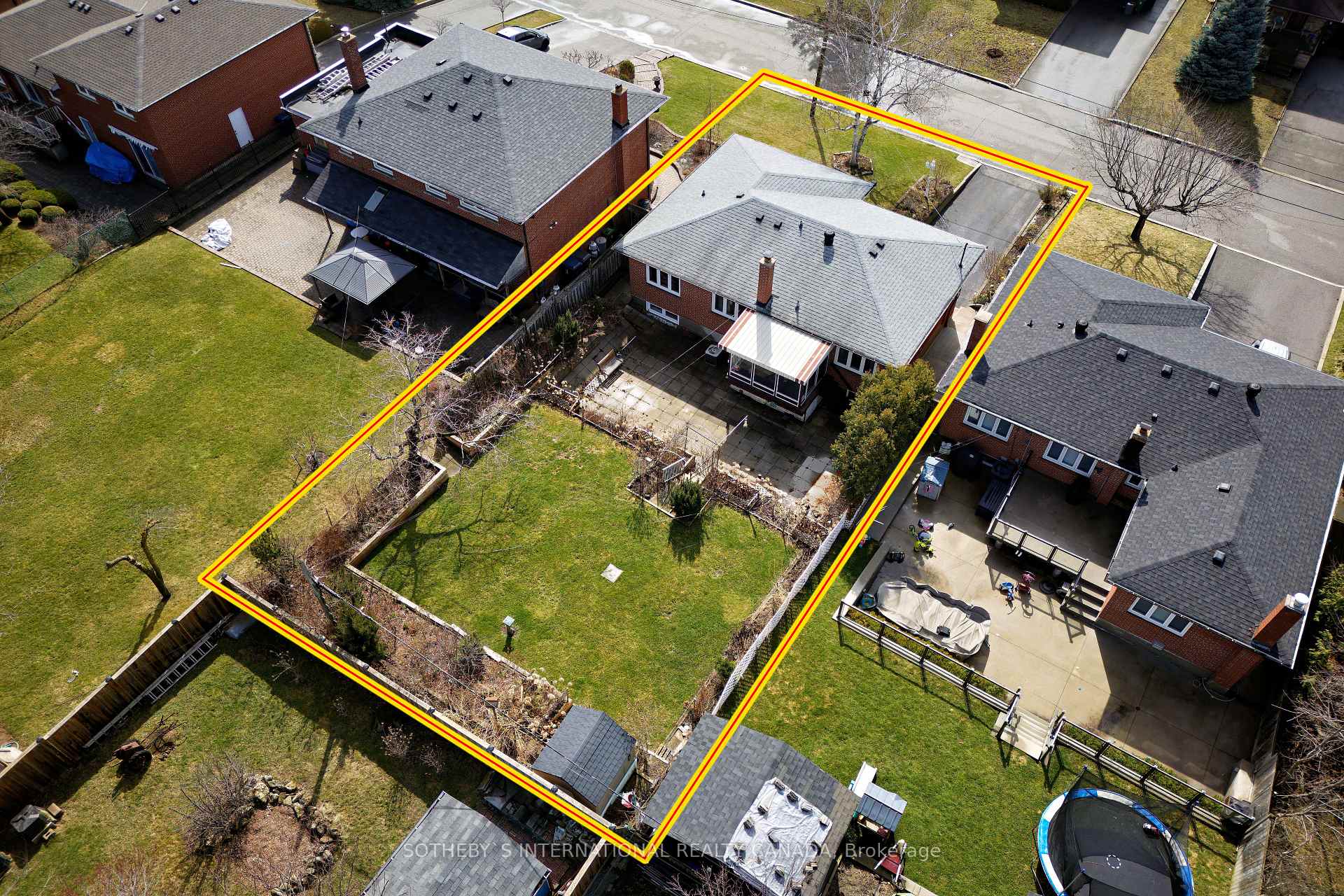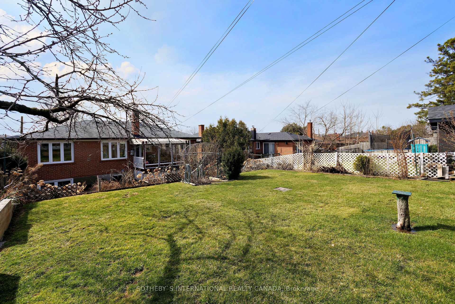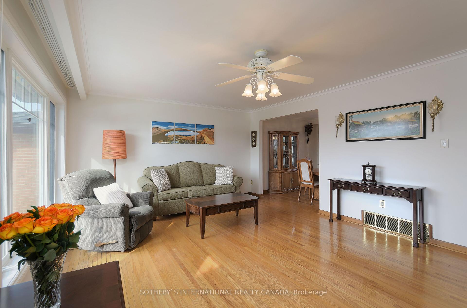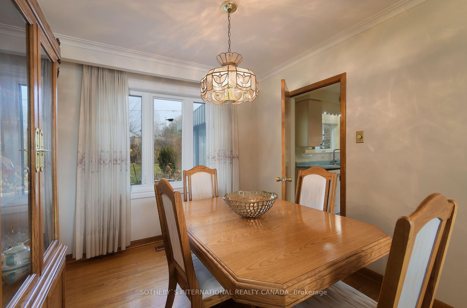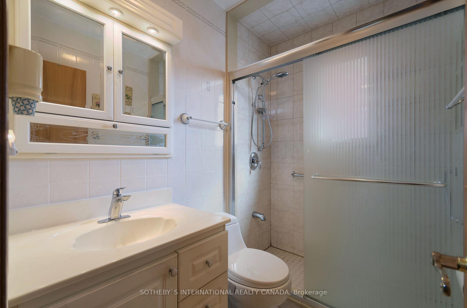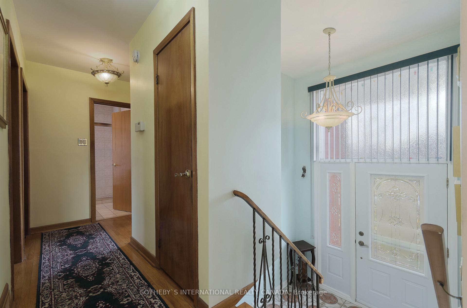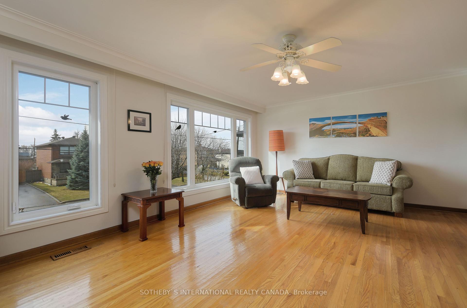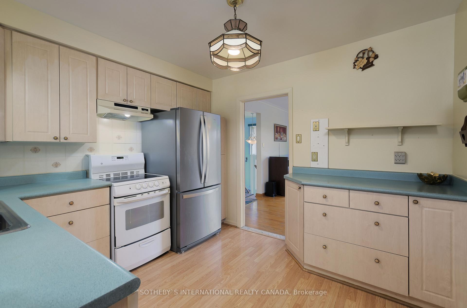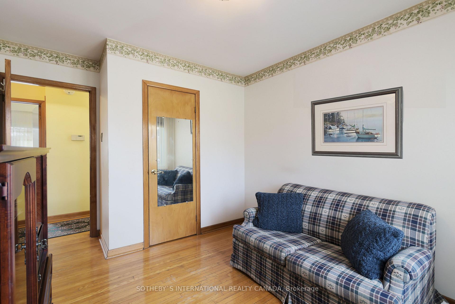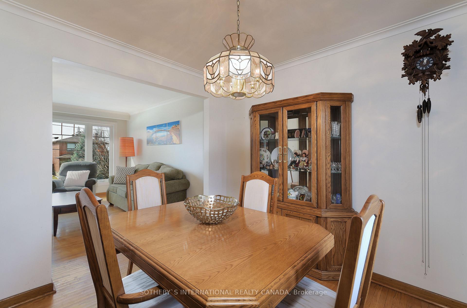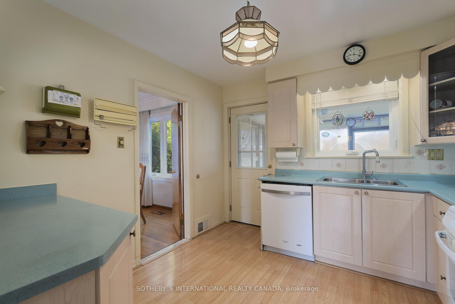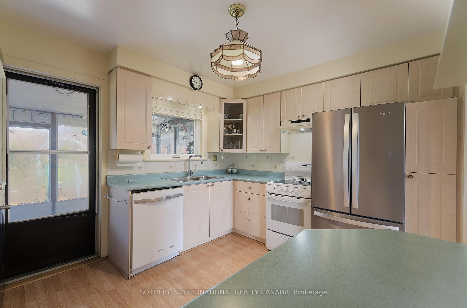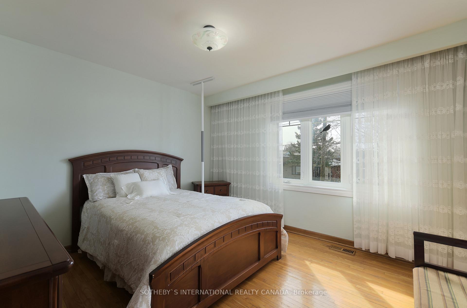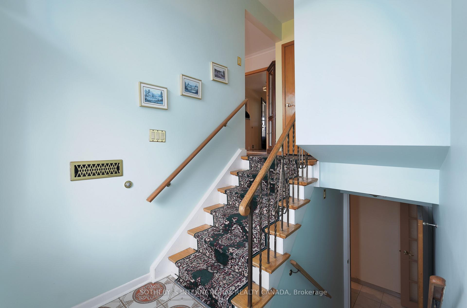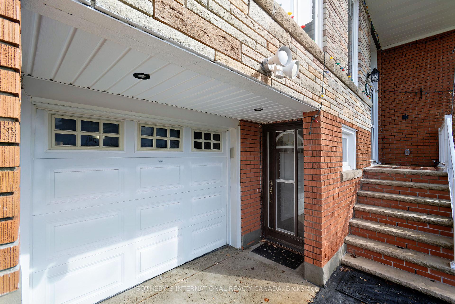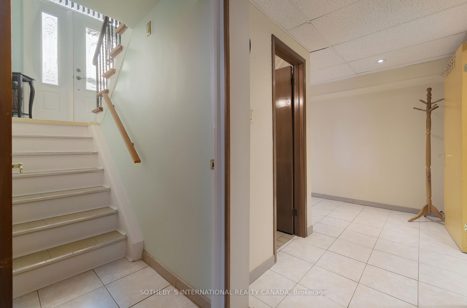$998,800
Available - For Sale
Listing ID: W12066046
98 Beckett Aven , Toronto, M6L 2B4, Toronto
| First Time On Market! Lovely 3 Bedroom Bungalow situated on an amazing size lot 50x126 Feet.Extra Long Driveway with no sidewalk, parking for 4 cars. Finished Basement Potential for In Law Suite with Separate Private Entrance, Hardwood Strip Flooring on main floor, Lots of Light with Big Windows, Walk Out to Sunroom from Kitchen. Desirable area of Rustic, Quite Street.Fantastic Location for schools, transit, shopping, restaurants. Close to 401,400 & Jane St.Perfect Home for First Time Buyers, Families, End User. Your Clients will be very happy here. |
| Price | $998,800 |
| Taxes: | $4599.31 |
| Occupancy: | Vacant |
| Address: | 98 Beckett Aven , Toronto, M6L 2B4, Toronto |
| Directions/Cross Streets: | Jane St / Wilson |
| Rooms: | 6 |
| Rooms +: | 2 |
| Bedrooms: | 3 |
| Bedrooms +: | 1 |
| Family Room: | F |
| Basement: | Separate Ent, Finished |
| Level/Floor | Room | Length(ft) | Width(ft) | Descriptions | |
| Room 1 | Main | Kitchen | 11.25 | 11.81 | Laminate, W/O To Sunroom, W/O To Yard |
| Room 2 | Main | Living Ro | 19.12 | 13.97 | Hardwood Floor, Moulded Ceiling, Large Window |
| Room 3 | Main | Dining Ro | 9.97 | 8.95 | Hardwood Floor, Moulded Ceiling, L-Shaped Room |
| Room 4 | Main | Primary B | 11.87 | 11.15 | Hardwood Floor, Double Closet, Large Window |
| Room 5 | Main | Bedroom 2 | 10.33 | 9.84 | Hardwood Floor, Closet |
| Room 6 | Main | Bedroom 3 | 9.28 | 9.91 | Hardwood Floor, Closet |
| Room 7 | Basement | Laundry | 16.07 | 8.27 | Ceramic Floor, Laundry Sink, Window |
| Room 8 | Basement | Recreatio | 17.55 | 11.97 | Broadloom, Open Concept, Window |
| Room 9 | Basement | Den | 11.12 | 8 | Laminate, Panelled, Large Closet |
| Washroom Type | No. of Pieces | Level |
| Washroom Type 1 | 2 | Main |
| Washroom Type 2 | 3 | Basement |
| Washroom Type 3 | 0 | |
| Washroom Type 4 | 0 | |
| Washroom Type 5 | 0 |
| Total Area: | 0.00 |
| Approximatly Age: | 31-50 |
| Property Type: | Detached |
| Style: | Bungalow-Raised |
| Exterior: | Brick |
| Garage Type: | Attached |
| (Parking/)Drive: | Private |
| Drive Parking Spaces: | 4 |
| Park #1 | |
| Parking Type: | Private |
| Park #2 | |
| Parking Type: | Private |
| Pool: | None |
| Approximatly Age: | 31-50 |
| Approximatly Square Footage: | 1100-1500 |
| CAC Included: | N |
| Water Included: | N |
| Cabel TV Included: | N |
| Common Elements Included: | N |
| Heat Included: | N |
| Parking Included: | N |
| Condo Tax Included: | N |
| Building Insurance Included: | N |
| Fireplace/Stove: | N |
| Heat Type: | Forced Air |
| Central Air Conditioning: | Central Air |
| Central Vac: | N |
| Laundry Level: | Syste |
| Ensuite Laundry: | F |
| Sewers: | Sewer |
$
%
Years
This calculator is for demonstration purposes only. Always consult a professional
financial advisor before making personal financial decisions.
| Although the information displayed is believed to be accurate, no warranties or representations are made of any kind. |
| SOTHEBY`S INTERNATIONAL REALTY CANADA |
|
|

Aneta Andrews
Broker
Dir:
416-576-5339
Bus:
905-278-3500
Fax:
1-888-407-8605
| Book Showing | Email a Friend |
Jump To:
At a Glance:
| Type: | Freehold - Detached |
| Area: | Toronto |
| Municipality: | Toronto W04 |
| Neighbourhood: | Rustic |
| Style: | Bungalow-Raised |
| Approximate Age: | 31-50 |
| Tax: | $4,599.31 |
| Beds: | 3+1 |
| Baths: | 2 |
| Fireplace: | N |
| Pool: | None |
Locatin Map:
Payment Calculator:

