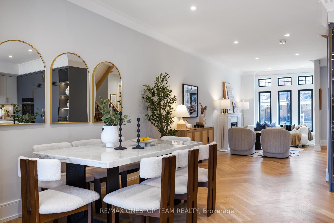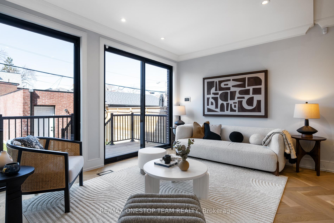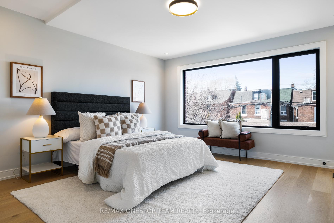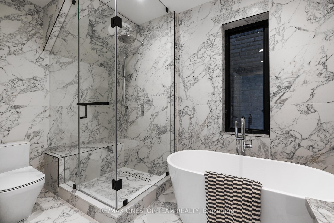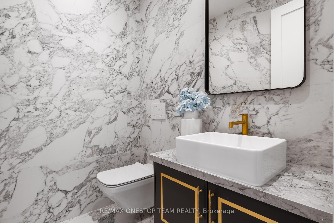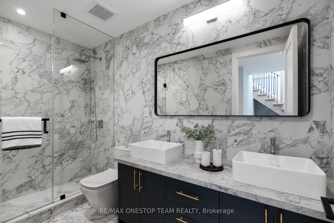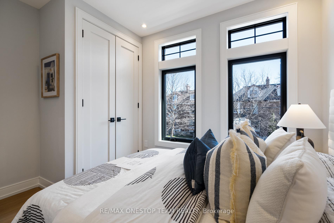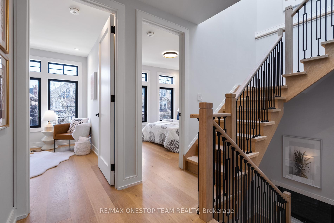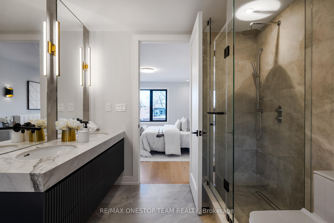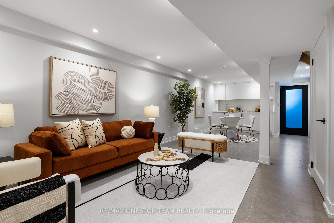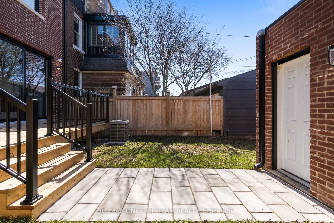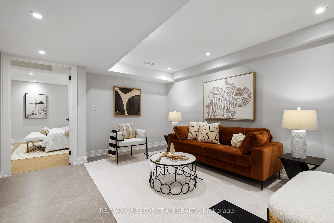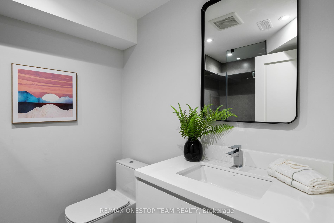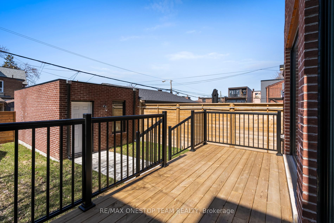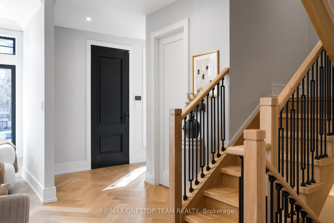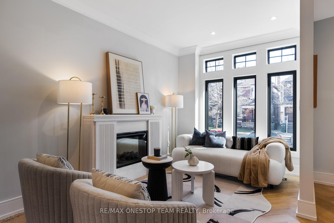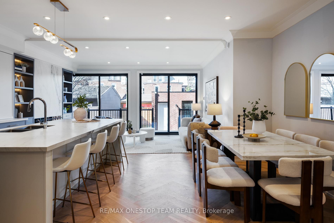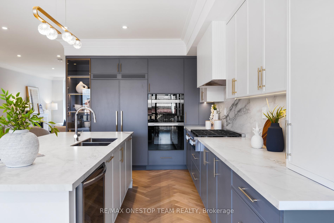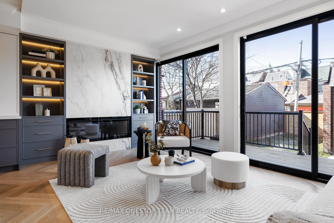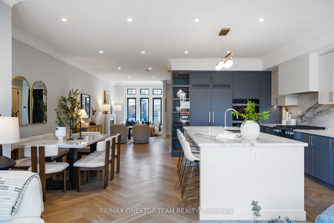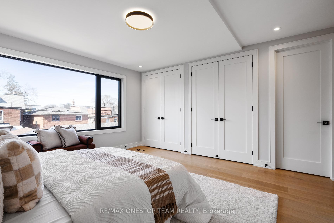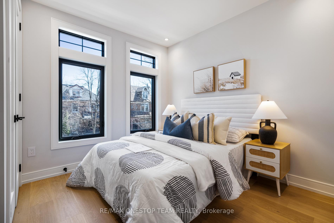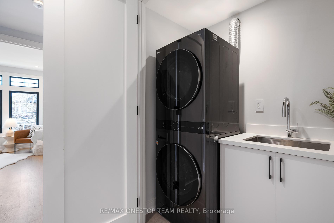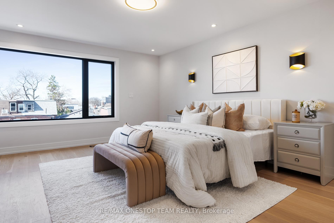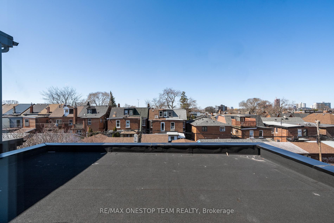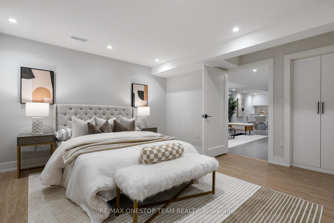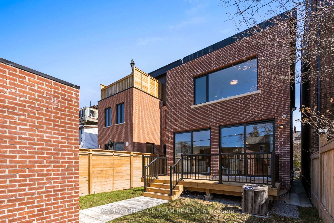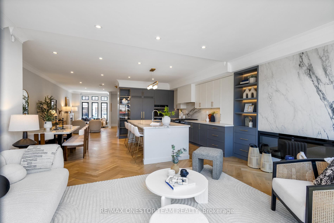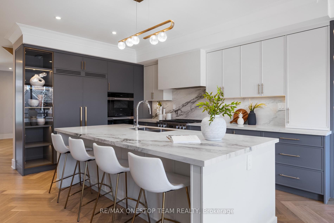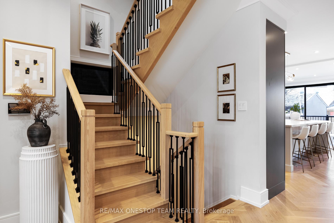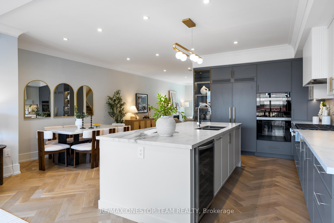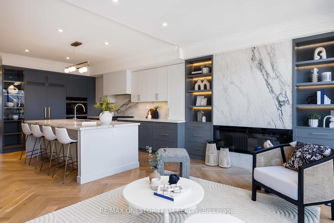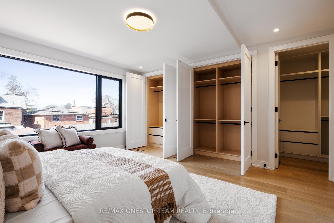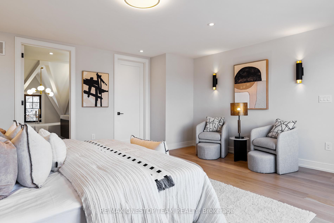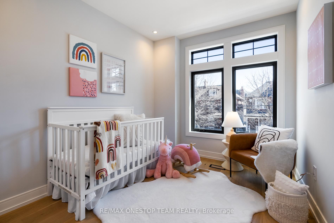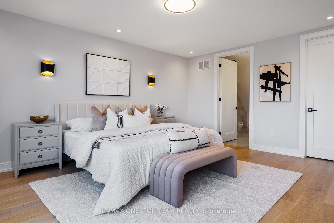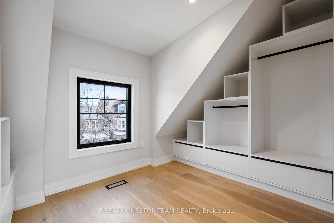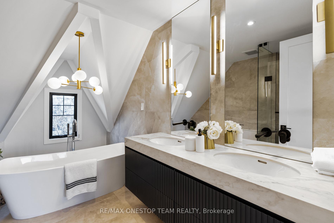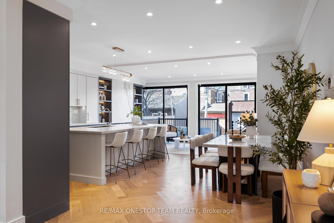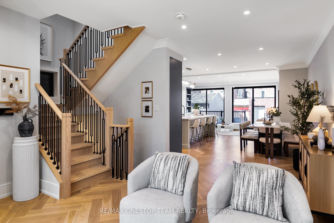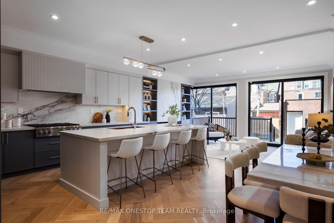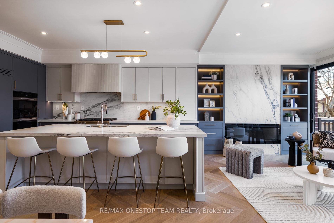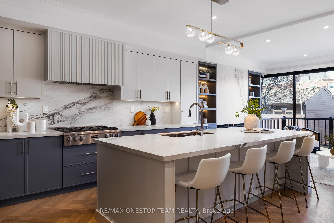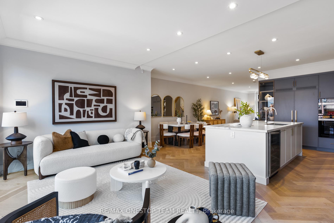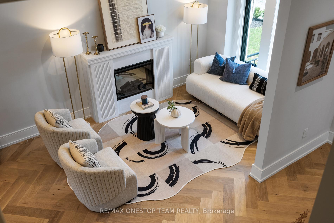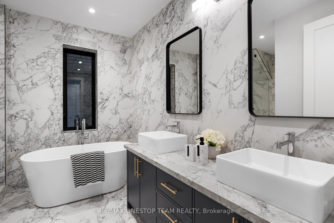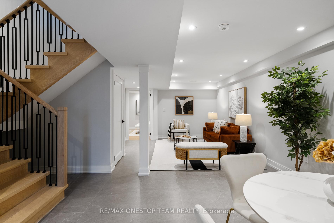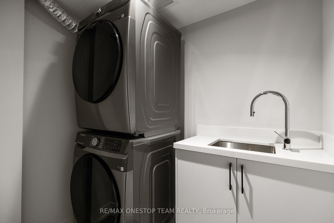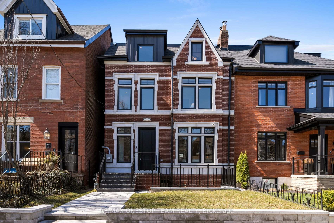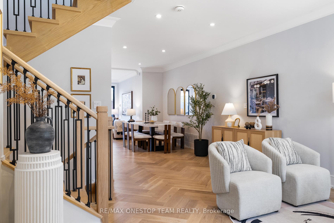$3,499,000
Available - For Sale
Listing ID: C12067848
144 Beatrice Stre , Toronto, M6J 2T3, Toronto
| Welcome to this exquisitely renovated gem nestled at the top of Trinity Bellwoods Park, right in the heart of vibrant Little Italy. Sitting proudly on a rare 25-foot-wide lot and offering approximately 3,800 sq.ft. of total living space, this home perfectly balances timeless colonial charm with sleek, modern sophistication. Step into the elegant transitional-style interior, where classic architecture meets contemporary design. The open-concept main floor is an entertainers dream, seamlessly connecting formal living and dining areas with a relaxed family room. At its heart is a stunning chefs kitchen, outfitted with top-of-the-line Miele appliances and exquisite finishes. Sunlight floods the space, creating a warm and inviting atmosphere, the perfect start to any day. The home boasts two luxurious primary bedrooms, located on the second and third floors, each with a spa-inspired ensuite. Access to a private walkout balcony on the third floor ideal for sipping your morning coffee or enjoying serene evening views. A well-appointed laundry room is conveniently located on the second floor, with an additional laundry area in the basement for added flexibility. The fully finished basement offers exceptional versatility, with a cozy recreation room, an additional bedroom, and a separate entrance perfect for guests, in-laws, or potential income opportunities. This one-of-a-kind property wont stay on the market for long. Book your private showing today and experience luxury living in one of Toronto's most sought-after neighborhoods. |
| Price | $3,499,000 |
| Taxes: | $7968.00 |
| Occupancy: | Owner |
| Address: | 144 Beatrice Stre , Toronto, M6J 2T3, Toronto |
| Directions/Cross Streets: | College/Ossington |
| Rooms: | 8 |
| Rooms +: | 3 |
| Bedrooms: | 4 |
| Bedrooms +: | 1 |
| Family Room: | T |
| Basement: | Finished, Separate Ent |
| Level/Floor | Room | Length(ft) | Width(ft) | Descriptions | |
| Room 1 | Main | Living Ro | 15.48 | 12 | Fireplace, Overlooks Frontyard, Hardwood Floor |
| Room 2 | Main | Dining Ro | 18.37 | 15.42 | Formal Rm, Open Concept, Hardwood Floor |
| Room 3 | Main | Kitchen | 12.92 | 10.59 | B/I Appliances, Modern Kitchen, Hardwood Floor |
| Room 4 | Main | Family Ro | 10.5 | 10.17 | W/O To Yard, Hardwood Floor, Large Window |
| Room 5 | Second | Primary B | 18.37 | 15.42 | Hardwood Floor, 5 Pc Ensuite, Overlooks Backyard |
| Room 6 | Second | Bedroom 2 | 14.17 | 9.91 | Hardwood Floor, Overlooks Frontyard, Large Window |
| Room 7 | Second | Bedroom 3 | 11.09 | 10.76 | Hardwood Floor, Overlooks Frontyard, Large Window |
| Room 8 | Second | Laundry | 5.58 | 3.94 | B/I Vanity, Porcelain Floor, Quartz Counter |
| Room 9 | Third | Primary B | 17.19 | 12.14 | Overlooks Backyard, Hardwood Floor, 5 Pc Ensuite |
| Room 10 | Basement | Recreatio | 29.52 | 11.97 | |
| Room 11 | Basement | Kitchen | 10.59 | 8.59 | |
| Room 12 | Basement | Bedroom | 14.76 | 9.18 |
| Washroom Type | No. of Pieces | Level |
| Washroom Type 1 | 4 | |
| Washroom Type 2 | 3 | |
| Washroom Type 3 | 2 | Main |
| Washroom Type 4 | 0 | |
| Washroom Type 5 | 0 | |
| Washroom Type 6 | 4 | |
| Washroom Type 7 | 3 | |
| Washroom Type 8 | 2 | Main |
| Washroom Type 9 | 0 | |
| Washroom Type 10 | 0 | |
| Washroom Type 11 | 5 | Second |
| Washroom Type 12 | 4 | Second |
| Washroom Type 13 | 5 | Third |
| Washroom Type 14 | 2 | Main |
| Washroom Type 15 | 3 | Basement |
| Total Area: | 0.00 |
| Property Type: | Semi-Detached |
| Style: | 3-Storey |
| Exterior: | Brick |
| Garage Type: | Detached |
| (Parking/)Drive: | Lane |
| Drive Parking Spaces: | 0 |
| Park #1 | |
| Parking Type: | Lane |
| Park #2 | |
| Parking Type: | Lane |
| Pool: | None |
| Approximatly Square Footage: | 2500-3000 |
| CAC Included: | N |
| Water Included: | N |
| Cabel TV Included: | N |
| Common Elements Included: | N |
| Heat Included: | N |
| Parking Included: | N |
| Condo Tax Included: | N |
| Building Insurance Included: | N |
| Fireplace/Stove: | N |
| Heat Type: | Forced Air |
| Central Air Conditioning: | Central Air |
| Central Vac: | N |
| Laundry Level: | Syste |
| Ensuite Laundry: | F |
| Sewers: | Sewer |
$
%
Years
This calculator is for demonstration purposes only. Always consult a professional
financial advisor before making personal financial decisions.
| Although the information displayed is believed to be accurate, no warranties or representations are made of any kind. |
| RE/MAX ONESTOP TEAM REALTY |
|
|

Aneta Andrews
Broker
Dir:
416-576-5339
Bus:
905-278-3500
Fax:
1-888-407-8605
| Virtual Tour | Book Showing | Email a Friend |
Jump To:
At a Glance:
| Type: | Freehold - Semi-Detached |
| Area: | Toronto |
| Municipality: | Toronto C01 |
| Neighbourhood: | Trinity-Bellwoods |
| Style: | 3-Storey |
| Tax: | $7,968 |
| Beds: | 4+1 |
| Baths: | 5 |
| Fireplace: | N |
| Pool: | None |
Locatin Map:
Payment Calculator:

