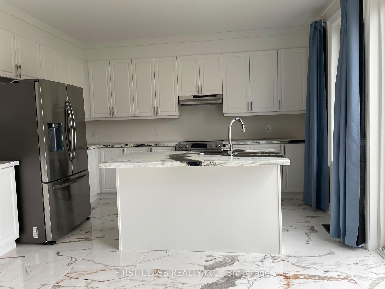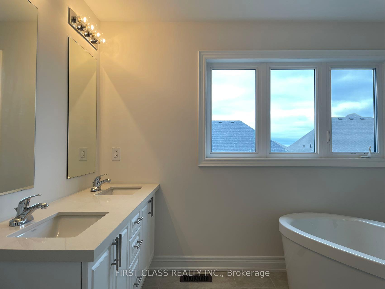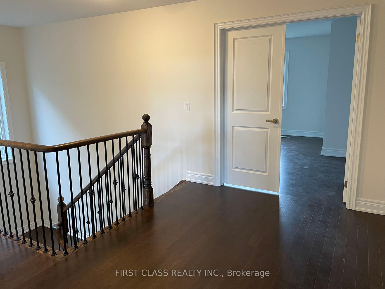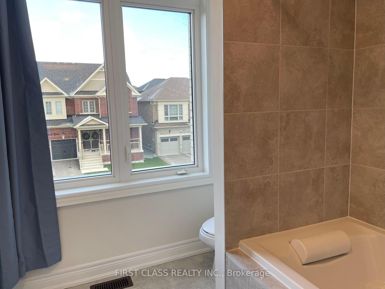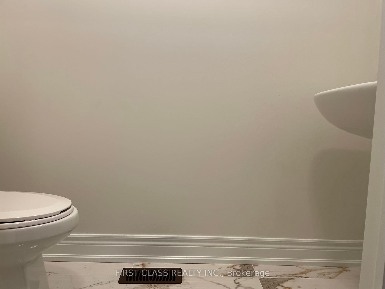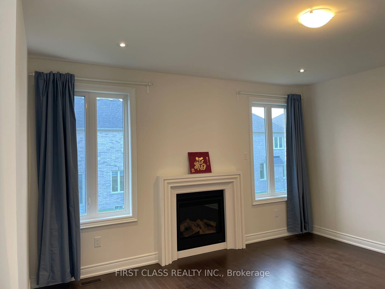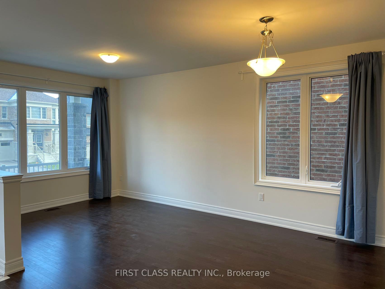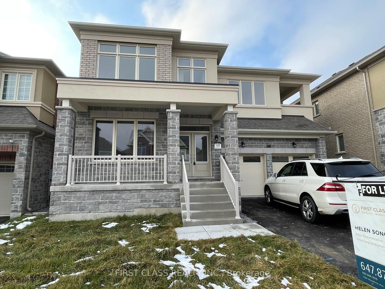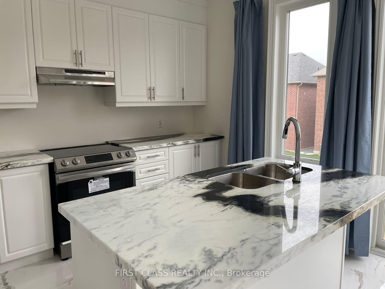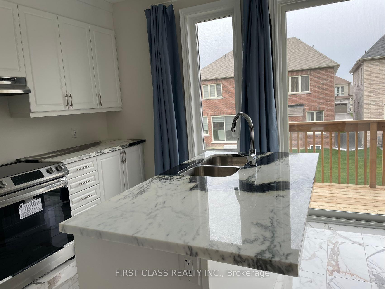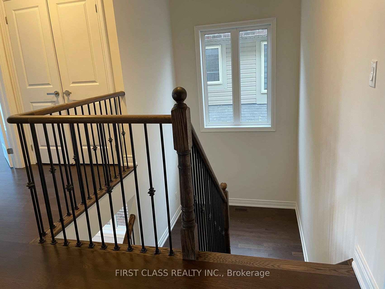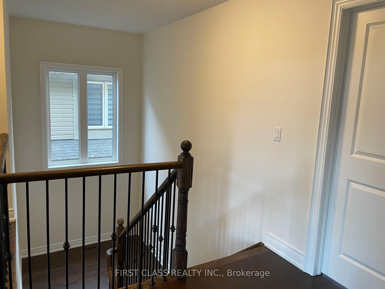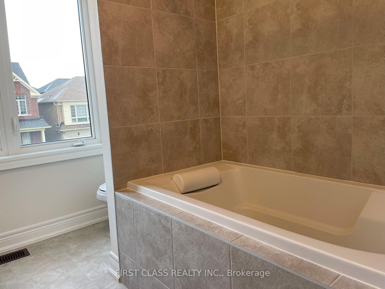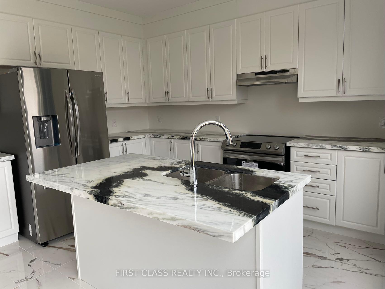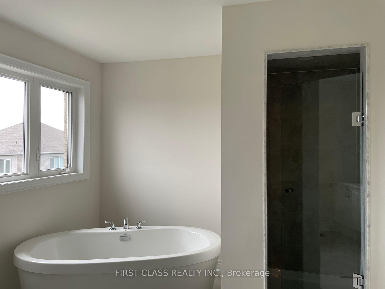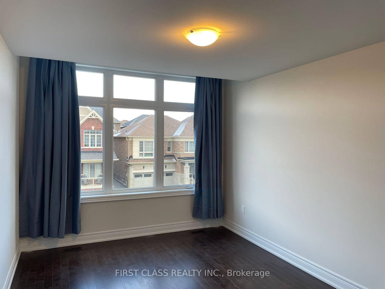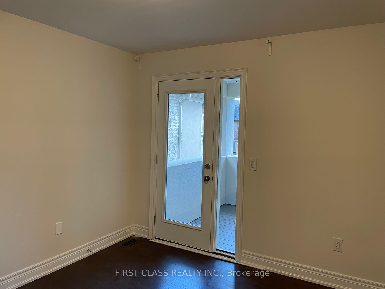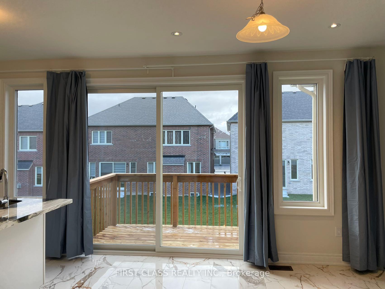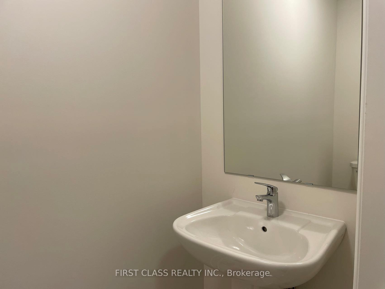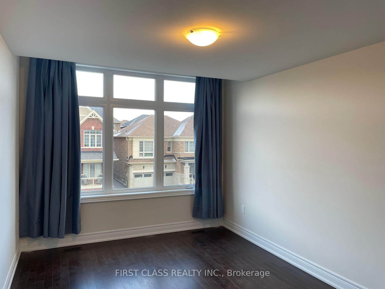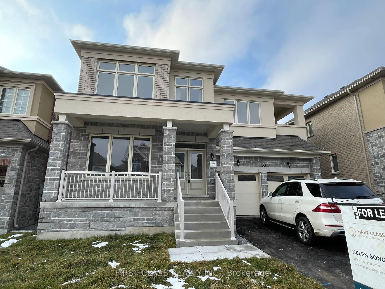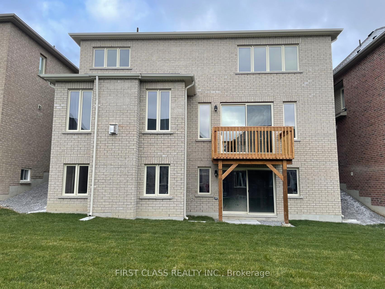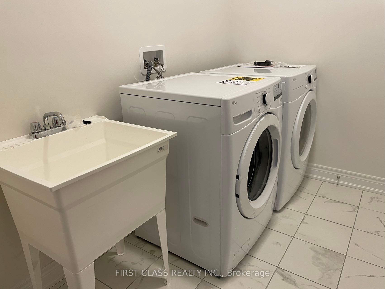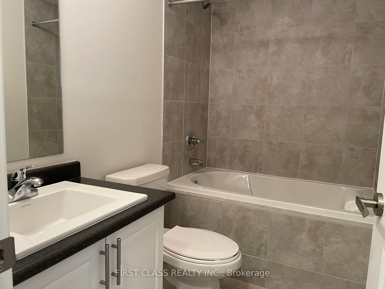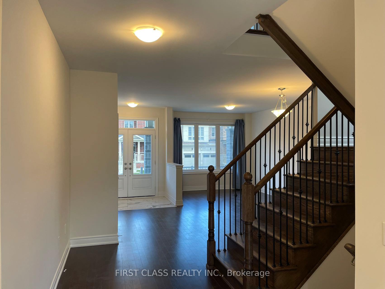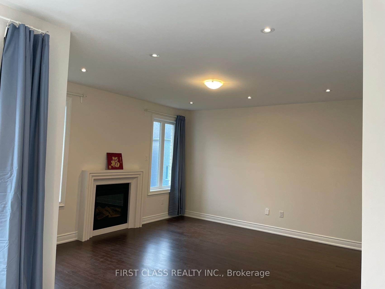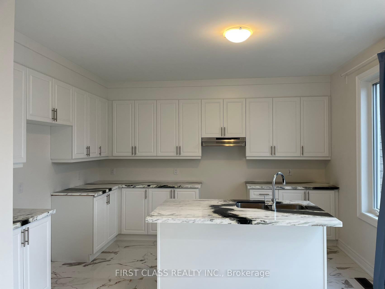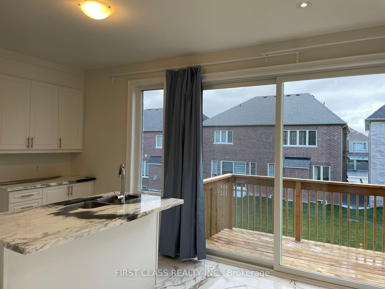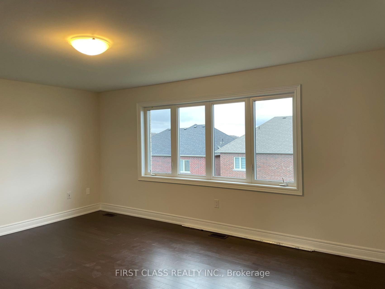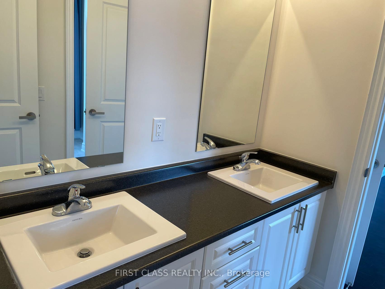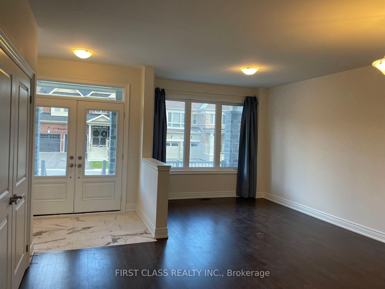$3,850
Available - For Rent
Listing ID: N12067861
38 Watershed Gate , East Gwillimbury, L9N 0C6, York
| Luxurious House And Quiet Community!Builded In 2023, 4Bedrooms,2800sf Home In Queensville. Modern Kitchen With Island.Hardwood Floor Through Out.Walk out Basement.Large Door To Deck All Drenched In Natural Light From Large Windows. Relax By The Gas Fireplace .10 Mins Drive To Go Train Station, 6 Mins Drive to Hwy 404, 13 Mins Drive To Costco, Steps To Park, Future School and Future 85,000 sq ft Health And Active Living Plaza. |
| Price | $3,850 |
| Taxes: | $0.00 |
| Occupancy: | Tenant |
| Address: | 38 Watershed Gate , East Gwillimbury, L9N 0C6, York |
| Directions/Cross Streets: | Leslie St & Queensville Sd Rd |
| Rooms: | 9 |
| Bedrooms: | 4 |
| Bedrooms +: | 0 |
| Family Room: | T |
| Basement: | Full |
| Furnished: | Unfu |
| Level/Floor | Room | Length(ft) | Width(ft) | Descriptions | |
| Room 1 | Main | Family Ro | 14.99 | 14.99 | Fireplace, Large Window, Hardwood Floor |
| Room 2 | Main | Living Ro | 20.01 | 10 | Combined w/Dining, Large Window, Hardwood Floor |
| Room 3 | Main | Dining Ro | 20.01 | 10 | Combined w/Living, Large Window, Hardwood Floor |
| Room 4 | Main | Breakfast | 13.25 | 10.82 | Sliding Doors, Eat-in Kitchen, W/O To Deck |
| Room 5 | Main | Kitchen | 13.68 | 11.32 | Centre Island |
| Room 6 | Second | Primary B | 16.99 | 13.84 | 5 Pc Bath, Large Window, Large Closet |
| Room 7 | Second | Bedroom 2 | 11.51 | 10.99 | 4 Pc Ensuite, Walk-In Closet(s), Hardwood Floor |
| Room 8 | Second | Bedroom 3 | 12.99 | 10 | 4 Pc Bath, Walk-In Closet(s), Hardwood Floor |
| Room 9 | Second | Bedroom 4 | 14.99 | 9.84 | 4 Pc Bath, Walk-In Closet(s), Hardwood Floor |
| Washroom Type | No. of Pieces | Level |
| Washroom Type 1 | 5 | Second |
| Washroom Type 2 | 4 | Second |
| Washroom Type 3 | 4 | Second |
| Washroom Type 4 | 2 | Main |
| Washroom Type 5 | 0 |
| Total Area: | 0.00 |
| Approximatly Age: | 0-5 |
| Property Type: | Detached |
| Style: | 2-Storey |
| Exterior: | Stone, Brick Front |
| Garage Type: | Built-In |
| (Parking/)Drive: | Private |
| Drive Parking Spaces: | 2 |
| Park #1 | |
| Parking Type: | Private |
| Park #2 | |
| Parking Type: | Private |
| Pool: | None |
| Laundry Access: | Ensuite |
| Approximatly Age: | 0-5 |
| Approximatly Square Footage: | 2500-3000 |
| Property Features: | Hospital, Lake/Pond |
| CAC Included: | N |
| Water Included: | N |
| Cabel TV Included: | N |
| Common Elements Included: | N |
| Heat Included: | N |
| Parking Included: | Y |
| Condo Tax Included: | N |
| Building Insurance Included: | N |
| Fireplace/Stove: | Y |
| Heat Type: | Forced Air |
| Central Air Conditioning: | Central Air |
| Central Vac: | N |
| Laundry Level: | Syste |
| Ensuite Laundry: | F |
| Elevator Lift: | False |
| Sewers: | Sewer |
| Utilities-Cable: | N |
| Utilities-Hydro: | Y |
| Although the information displayed is believed to be accurate, no warranties or representations are made of any kind. |
| FIRST CLASS REALTY INC. |
|
|

Aneta Andrews
Broker
Dir:
416-576-5339
Bus:
905-278-3500
Fax:
1-888-407-8605
| Book Showing | Email a Friend |
Jump To:
At a Glance:
| Type: | Freehold - Detached |
| Area: | York |
| Municipality: | East Gwillimbury |
| Neighbourhood: | Queensville |
| Style: | 2-Storey |
| Approximate Age: | 0-5 |
| Beds: | 4 |
| Baths: | 4 |
| Fireplace: | Y |
| Pool: | None |
Locatin Map:

