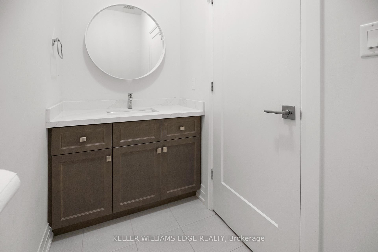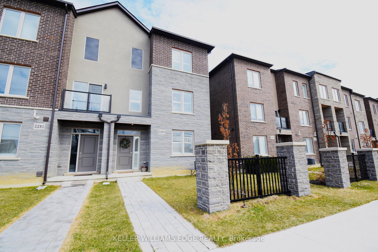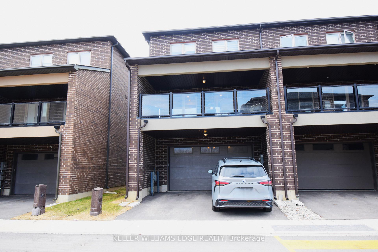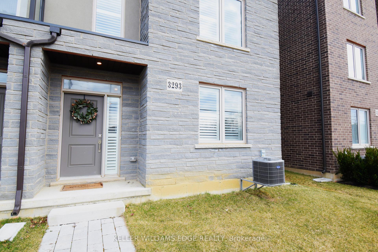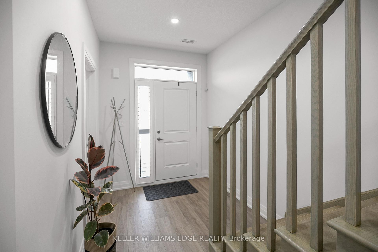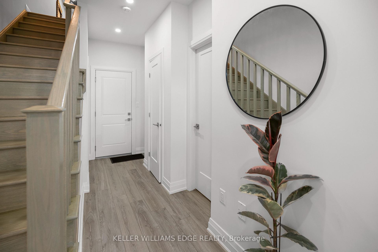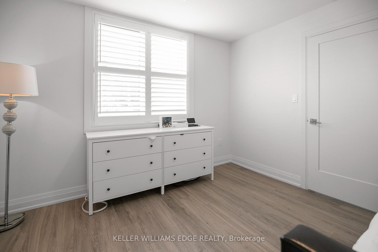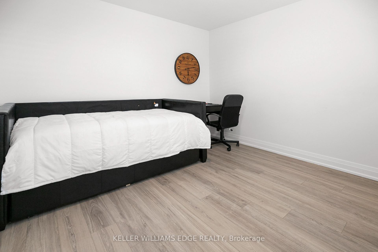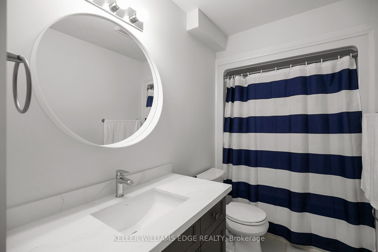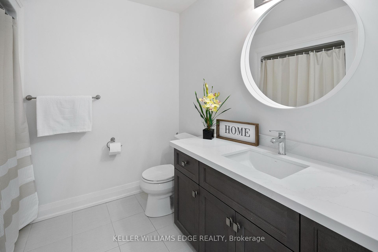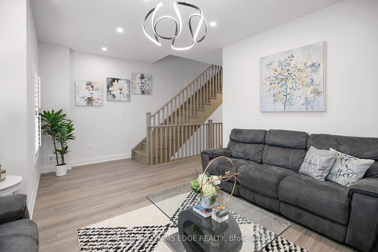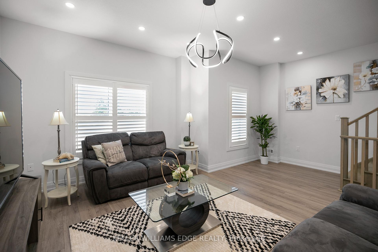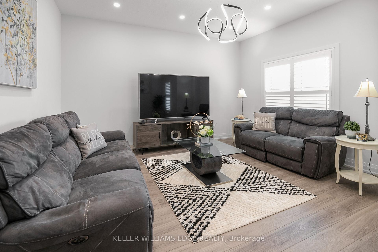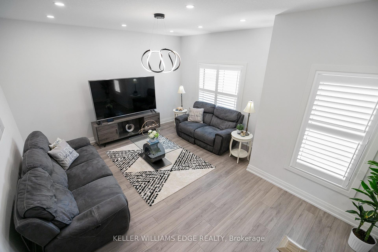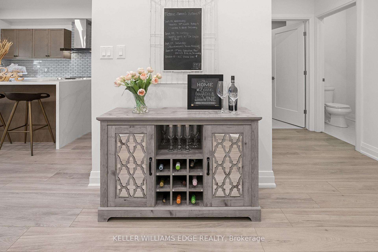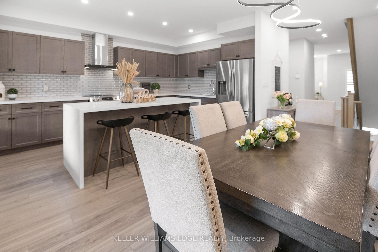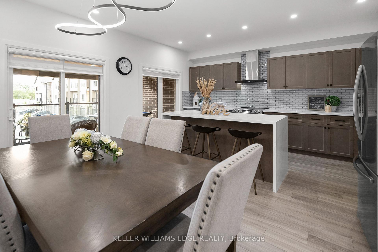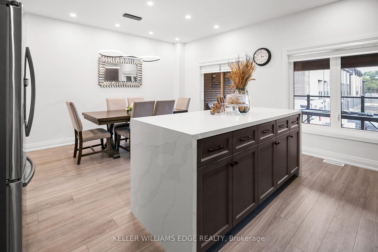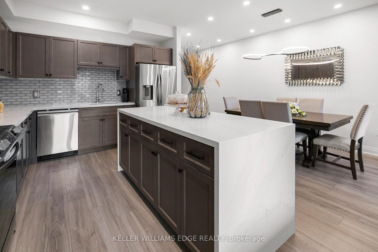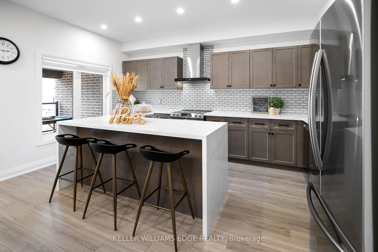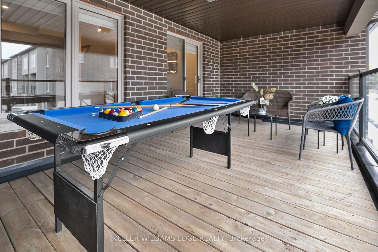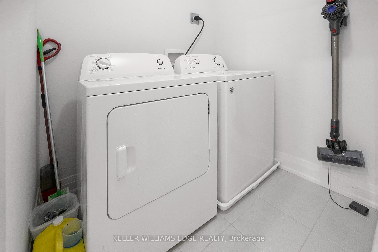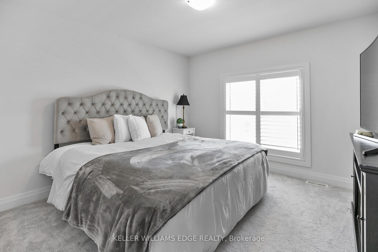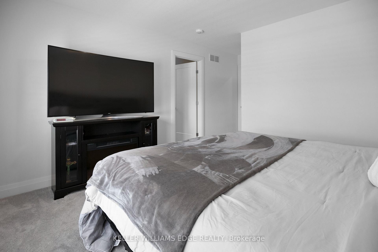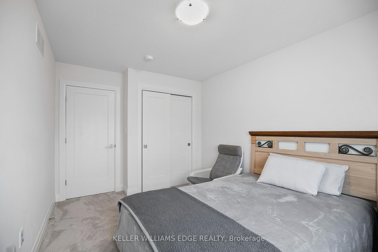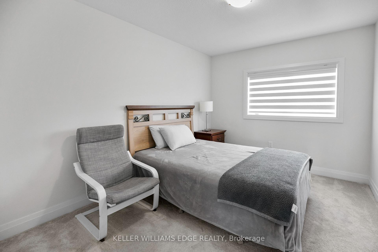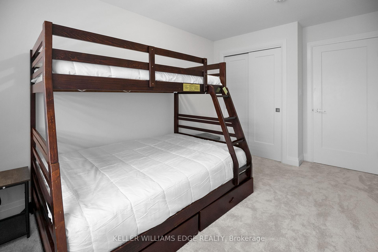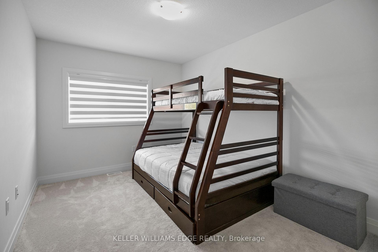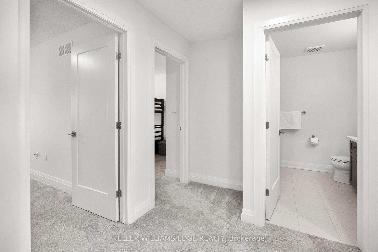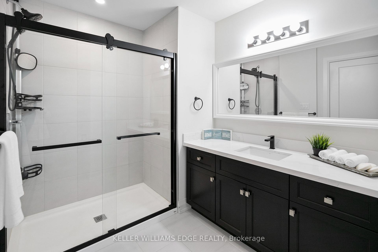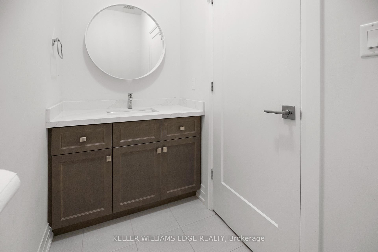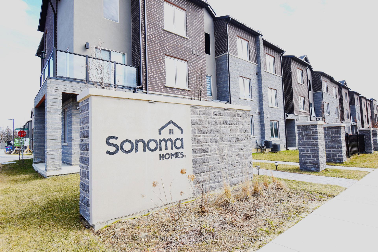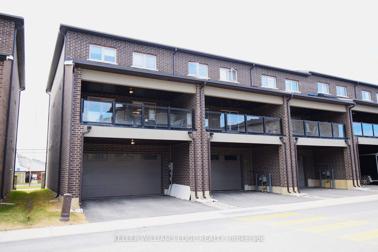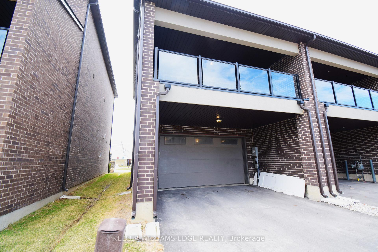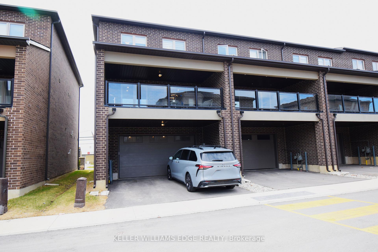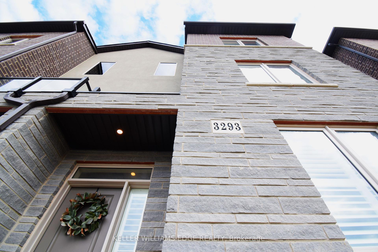$789,900
Available - For Sale
Listing ID: X12067414
3293 Homestead Driv , Hamilton, L0R 1W0, Hamilton
| Welcome to this stylish modern townhome located in a sought-after community built by Sonoma Homes in Mount Hope! This bright airy end unit townhome offers Double Car garage with Double wide Driveway, All brick home with stone & stucco accents, and iron fencing design for a more luxurious curb appeal! When you enter the property you are greeted with 9' ceilings with modern upgraded wood vinyl and wood stairs on the main & second floor, potlights, oversized windows with California shutters and high end quartz throughout all the baths and kitchen counters! Perfect for big families as this home has 4 bedrooms and 3.5 baths. Luxurious and Spacious kitchen with tons of cabinet spaces, stainless steel appliances, glass backsplash & upgraded quartz counters with unique waterfall island. Dining area leads out to an ample sized covered balcony with glass rails (the covered balcony was upgraded through the builder). Master Bedroom offers 3 pcs bath with quarts counter, upgraded glass showers and a great size walk in closet. Mainfloor offers 3rd full bath and the 4th bedroom which can be converted back to a Rec room if you choose. Sqft and room sizes are approximate. Condo Fee is for Road Fee. |
| Price | $789,900 |
| Taxes: | $5138.93 |
| Assessment Year: | 2024 |
| Occupancy: | Owner |
| Address: | 3293 Homestead Driv , Hamilton, L0R 1W0, Hamilton |
| Postal Code: | L0R 1W0 |
| Province/State: | Hamilton |
| Directions/Cross Streets: | Airport Rd W |
| Level/Floor | Room | Length(ft) | Width(ft) | Descriptions | |
| Room 1 | Main | Foyer | Carpet Free | ||
| Room 2 | Second | Dining Ro | 20.34 | 10.82 | Balcony, Carpet Free, Sliding Doors |
| Room 3 | Second | Kitchen | 16.07 | 11.09 | Carpet Free, Open Concept |
| Room 4 | Second | Family Ro | 18.5 | 14.33 | Carpet Free |
| Room 5 | Second | Laundry | 6 | 2.98 | |
| Room 6 | Third | Primary B | 12 | 11.58 | Ensuite Bath, Walk-In Closet(s) |
| Room 7 | Third | Bedroom | 12.76 | 9.41 | |
| Room 8 | Third | Bedroom | 12.76 | 9.41 | |
| Room 9 | Main | Bedroom | 11.58 | 11.58 | Carpet Free |
| Room 10 | Main | Utility R |
| Washroom Type | No. of Pieces | Level |
| Washroom Type 1 | 4 | Main |
| Washroom Type 2 | 2 | Second |
| Washroom Type 3 | 3 | Third |
| Washroom Type 4 | 4 | Third |
| Washroom Type 5 | 0 | |
| Washroom Type 6 | 4 | Main |
| Washroom Type 7 | 2 | Second |
| Washroom Type 8 | 3 | Third |
| Washroom Type 9 | 4 | Third |
| Washroom Type 10 | 0 | |
| Washroom Type 11 | 4 | Main |
| Washroom Type 12 | 2 | Second |
| Washroom Type 13 | 3 | Third |
| Washroom Type 14 | 4 | Third |
| Washroom Type 15 | 0 |
| Total Area: | 0.00 |
| Approximatly Age: | 0-5 |
| Washrooms: | 4 |
| Heat Type: | Forced Air |
| Central Air Conditioning: | Central Air |
$
%
Years
This calculator is for demonstration purposes only. Always consult a professional
financial advisor before making personal financial decisions.
| Although the information displayed is believed to be accurate, no warranties or representations are made of any kind. |
| KELLER WILLIAMS EDGE REALTY |
|
|

Aneta Andrews
Broker
Dir:
416-576-5339
Bus:
905-278-3500
Fax:
1-888-407-8605
| Book Showing | Email a Friend |
Jump To:
At a Glance:
| Type: | Com - Common Element Con |
| Area: | Hamilton |
| Municipality: | Hamilton |
| Neighbourhood: | Mount Hope |
| Style: | 3-Storey |
| Approximate Age: | 0-5 |
| Tax: | $5,138.93 |
| Maintenance Fee: | $104 |
| Beds: | 4 |
| Baths: | 4 |
| Fireplace: | N |
Locatin Map:
Payment Calculator:

